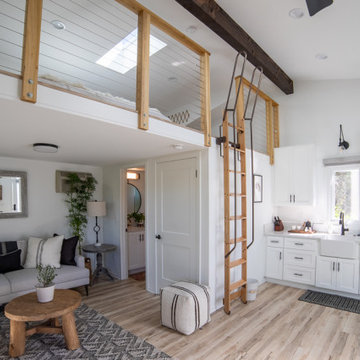Fotos de casas clásicas renovadas
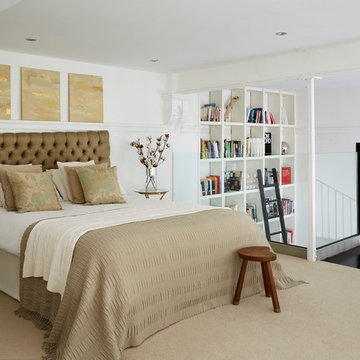
Modelo de dormitorio tipo loft tradicional renovado con paredes blancas y moqueta
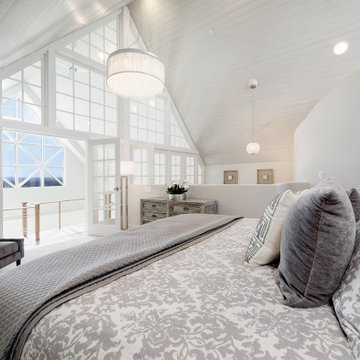
Although the master suite in this professionally used condo is used only occasionally, the owners still wanted a cozy space to retreat. We used layers of bedding and beautiful pillows to dress the bed and chose a grand scaled bed to create a visual interest.

Sucuri Granite Countertop sourced from Shenoy or Midwest Tile in Austin, TX; Kent Moore Cabinets (Painted Nebulous Grey-Low-Mocha-Hilite), Island painted Misty Bayou-Low; Backsplash - Marazzi (AMT), Studio M (Brick), Flamenco, 13 x 13 Mesh 1-1/4" x 5/8"; Flooring - Earth Werks, "5" Prestige, Handsculpted Maple, Graphite Maple Finish; Pendant Lights - Savoy House - Structure 4 Light Foyer, SKU: 3-4302-4-242; Barstools - New Pacific Direct - item # 108627-2050; The wall color is PPG Ashen 516-4.
Encuentra al profesional adecuado para tu proyecto

Diseño de dormitorio infantil de 4 a 10 años clásico renovado con paredes grises, moqueta y suelo multicolor

Diseño de sala de estar tipo loft clásica renovada con paredes blancas, suelo de madera oscura, pared multimedia y suelo marrón
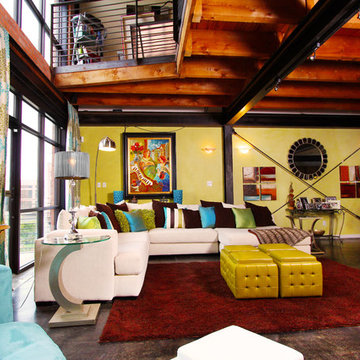
This Dallas loft features exposed wooden ceiling beams, black railing, and dramatic clerestory windows. Surrounded by vibrant, acid green walls, the eclectic atmosphere is a marvel to behold. From the white sectional sofa and extravagant lighting, to the bright yellow ottomans, it's energetic and bold. The red area rug and chocolate couch pillows contrast with the bright shades of turquoise and green. Adorned with contemporary artwork, medallion print drapery panels and a gorgeous round mirror, this colorful creation has a little bit of everything.
Photo Credit: Samantha Day
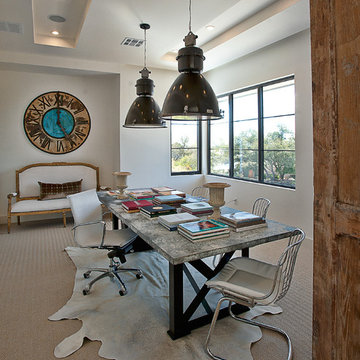
Conceived as a remodel and addition, the final design iteration for this home is uniquely multifaceted. Structural considerations required a more extensive tear down, however the clients wanted the entire remodel design kept intact, essentially recreating much of the existing home. The overall floor plan design centers on maximizing the views, while extensive glazing is carefully placed to frame and enhance them. The residence opens up to the outdoor living and views from multiple spaces and visually connects interior spaces in the inner court. The client, who also specializes in residential interiors, had a vision of ‘transitional’ style for the home, marrying clean and contemporary elements with touches of antique charm. Energy efficient materials along with reclaimed architectural wood details were seamlessly integrated, adding sustainable design elements to this transitional design. The architect and client collaboration strived to achieve modern, clean spaces playfully interjecting rustic elements throughout the home.
Greenbelt Homes
Glynis Wood Interiors
Photography by Bryant Hill
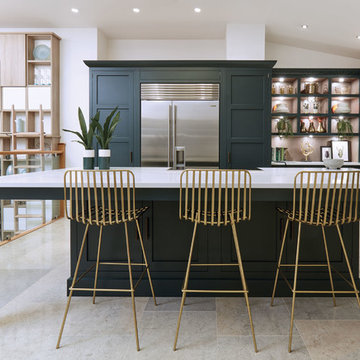
This striking shaker style kitchen in a sophisticated shade of dark green makes a real style statement. The touchstones of traditional Shaker design; functionality, purpose and honesty are re-interpreted for the 21st century in stunning, handcrafted cabinetry, a showpiece island with seating and high-end appliances.
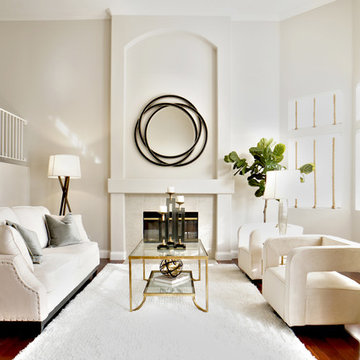
Ejemplo de salón para visitas abierto tradicional renovado de tamaño medio sin televisor con paredes grises, suelo de madera en tonos medios, todas las chimeneas y marco de chimenea de baldosas y/o azulejos
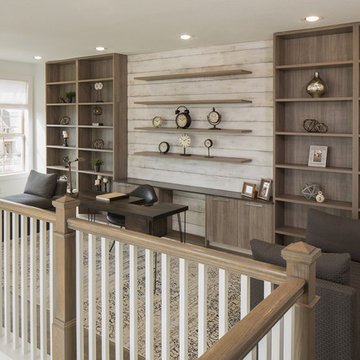
Originally submitted for the Model Homes category, the judges felt this entry deserved an ARDA in Design Detail. Inspired by the British Revolution, the rustic yet modern style employs a neutral color scheme with various textures. Traditional elements paired with refined furniture and contemporary finishes result in a design inspired by history. Hues of gray as well as rustic wood paneling create continuity through the home. Creating each space to accommodate a family was challenging due to the narrow width of the townhome.
An ARDA for Design Details goes to
Ashton Woods
Designer: Centro Stile
From: Roswell, Georgia
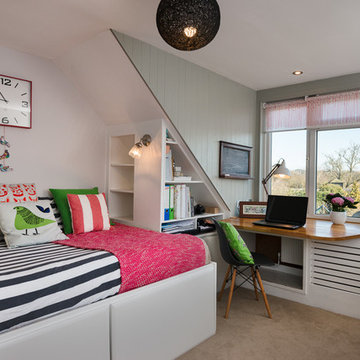
Miriam Sheridan Photography
Modelo de dormitorio infantil tradicional renovado de tamaño medio con moqueta
Modelo de dormitorio infantil tradicional renovado de tamaño medio con moqueta
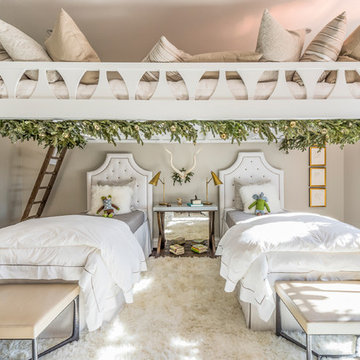
Ejemplo de dormitorio infantil de 4 a 10 años tradicional renovado con paredes beige
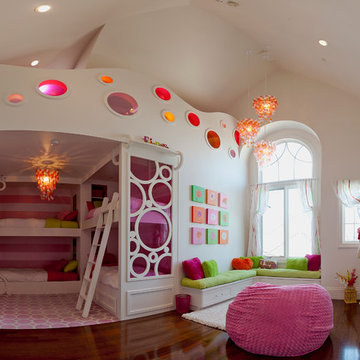
Diseño de habitación de niña de 4 a 10 años tradicional renovada grande con paredes blancas, suelo de madera oscura y suelo marrón
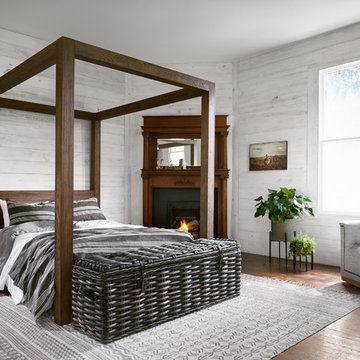
Foto de dormitorio tradicional renovado con paredes blancas, suelo de madera en tonos medios, todas las chimeneas y suelo marrón
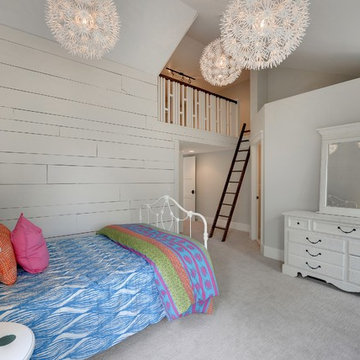
Photos by Spacecrafting
Modelo de dormitorio tradicional renovado con paredes blancas y moqueta
Modelo de dormitorio tradicional renovado con paredes blancas y moqueta
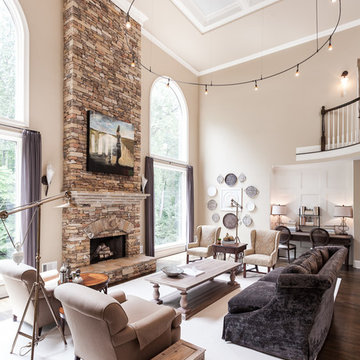
After photo showing new ceiling, light fixture, windows without mullions, new mantle, trimmed out alcove for desk.
Modelo de salón para visitas abierto tradicional renovado grande sin televisor con paredes beige, suelo de madera oscura, todas las chimeneas, marco de chimenea de piedra y suelo marrón
Modelo de salón para visitas abierto tradicional renovado grande sin televisor con paredes beige, suelo de madera oscura, todas las chimeneas, marco de chimenea de piedra y suelo marrón
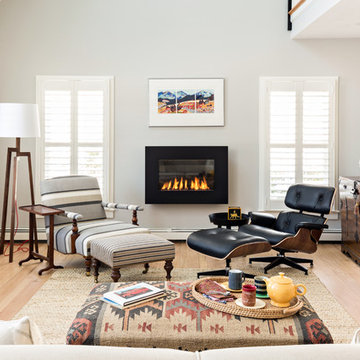
Dan Cutrona
Modelo de salón clásico renovado con paredes grises, suelo de madera clara y chimenea lineal
Modelo de salón clásico renovado con paredes grises, suelo de madera clara y chimenea lineal

What a fun children's loft! The bottom hosts a cozy reading nook to hang out for some quiet time, or for chatting with the girls. The turquoise walls are amazing, and the white trim with pops of bright pink decor are perfect. What child would not LOVE to have this in their room? Fun fun fun! Designed by DBW Designs, Dawn Brady of Austin Texas.
anna-photography.com
Fotos de casas clásicas renovadas
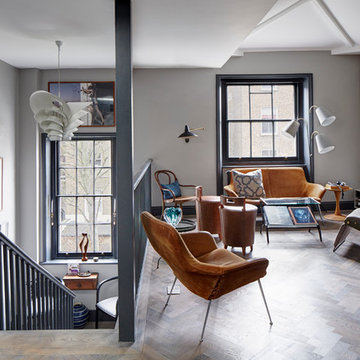
Petr Krejci
Diseño de sala de estar tipo loft tradicional renovada con pared multimedia y suelo de madera clara
Diseño de sala de estar tipo loft tradicional renovada con pared multimedia y suelo de madera clara
2

















