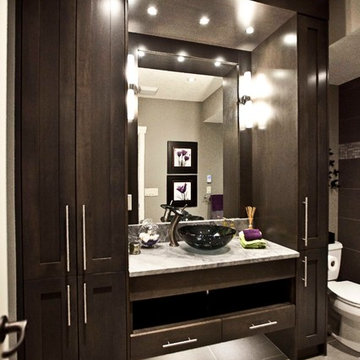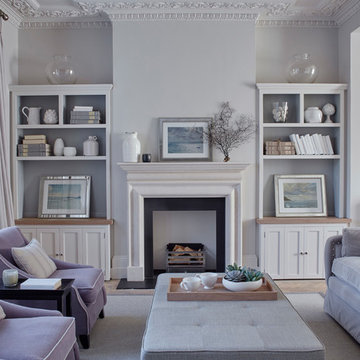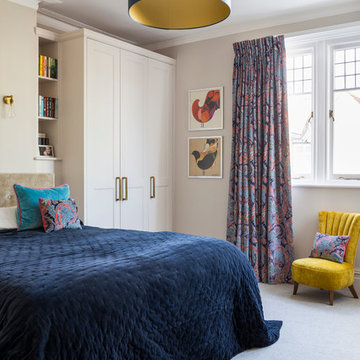Fotos de casas clásicas renovadas

Two different accent tiles make a statement and add a pop of color against the large white wall tiles in the custom shower. Frameless glass creates a custom and modern feel to the space.
This small powder bath lacked interest and was quite dark despite having a window.
We added white horizontal tongue & groove on the lower portion of the room with a warm graphic wallpaper above.
A custom white cabinet with a waterfall grey and white granite counter gave the vanity some personality.
New crown molding, window casings, taller baseboards and white wood blinds made impact to the small room.
We also installed a modern pendant light and a rustic oval mirror which adds character to the space.
BEFORE
Though this bathroom had a good layout, everything was just really outdated. We added tile from floor to ceiling for a spa like feel. We kept the color palette neutral and timeless. The dark cheery cabinet was elegantly finished with crystal knobs and a cararra marble countertop.
AFTER
AFTER
BEFORE
There was an underutilized corner between the vanity and the shower that was basically wasted space.
To give the corner a purpose, we added a make-up vanity in white with a custom made stool.
Oversized subway tiles were added to the shower, along with a rain shower head, for a clean and timeless look. We also added a new frosted glass door to the walk-in closet to let the light in.
BEFORE
These beautiful oval pivot mirrors are not only functional but also showcase the cararra marble on the wall. Unique glass pendants are a dramatic addition to the space as is the ikat wallpaper in the WC. To finish out the vanity space we added a shallow white upper cabinet for additional storage.
BEFORE
AFTER
AFTER
The best part of this remodel? Tearing out the awful, dated carpet! We chose porcelain tile with the look of hardwoods for a more functional and modern space.
Curtains soften the corner while creating privacy and framing the soaking tub.
Photo Credit: Holland Photography - Cory Holland - HollandPhotography.biz
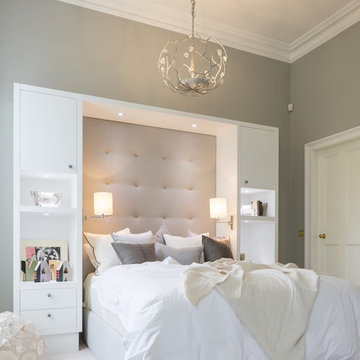
The key to creating a desirable bedroom which inspires a blissful night’s sleep was not just down to the bed and giant custom designed headboard, it came with all the added extras. The over bed storage, all in white was created to reflect our client’s taste and to suit her individual requirement for additional space. We incorporated spotlights and adjustable lamps within the storage space to provide her with greater flexibility. A druzy quartz knobs with gem-like shine were handpicked by our client for a natural finishing touch.
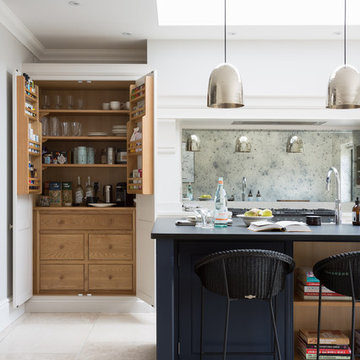
The Spenlow kitchen design really suits the classic contemporary feel of this Victorian family home in Chelmsford, Essex. With two young children, the homeowners wanted a versatile space that was suitable for everyday family life but also somewhere they could entertain family and friends easily.
Embracing the classic H|M design values of symmetry, simplicity, proportion and restraint, the Spenlow design is an understated, contemporary take on classic English cabinetry design. With metallic accents throughout – from the pendant lighting, to the polished nickel hardware, this design is the perfect balance of classic and contemporary.
Photo Credit: Paul Craig
Encuentra al profesional adecuado para tu proyecto
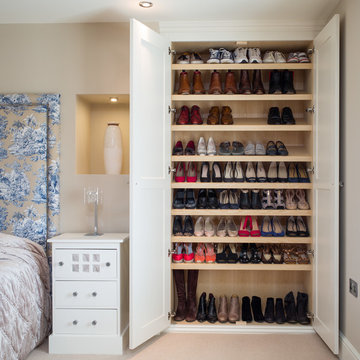
Ejemplo de armario y vestidor unisex clásico renovado con armarios estilo shaker, puertas de armario blancas, moqueta y suelo beige

The built-in cabinetry along one side of the living room was built by the principal contractor.
Photographer: Nick Smith
Foto de salón abierto tradicional renovado grande sin televisor con paredes grises, suelo de madera clara, todas las chimeneas, marco de chimenea de piedra y suelo beige
Foto de salón abierto tradicional renovado grande sin televisor con paredes grises, suelo de madera clara, todas las chimeneas, marco de chimenea de piedra y suelo beige
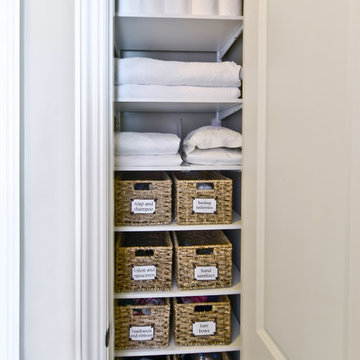
Organized Living freedomRail adjustable shelving is ideal for small spaces because it allows you to adjust shelves according to what is being stored. Design a linen closet at http://organizedliving.com/home/Design-Now/select-your-own-tool/space?store=109 This Organized Living freedomRail design courtesy: The Amandas.
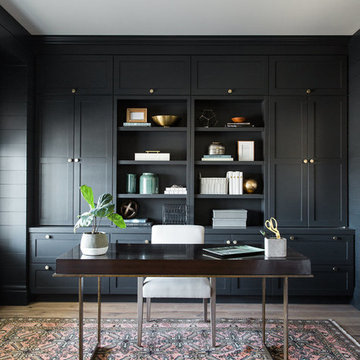
Diseño de despacho clásico renovado con escritorio independiente, paredes grises y suelo de madera clara
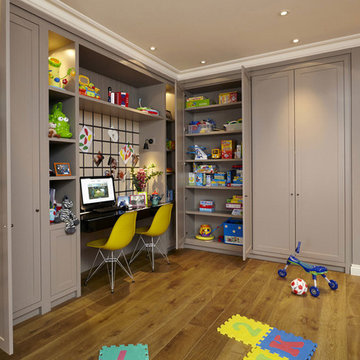
Foto de dormitorio infantil de 4 a 10 años tradicional renovado con suelo de madera en tonos medios y paredes grises
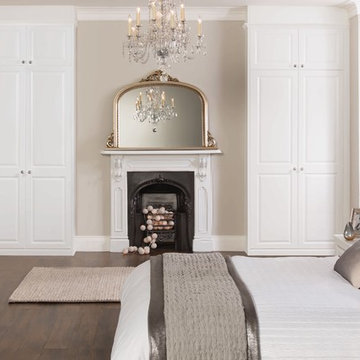
Diseño de dormitorio principal tradicional renovado de tamaño medio con paredes blancas, suelo de madera oscura, todas las chimeneas y marco de chimenea de metal
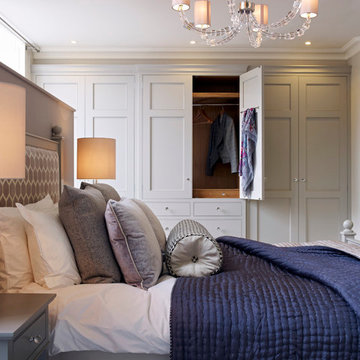
nicholas yarsley
Modelo de dormitorio principal clásico renovado sin chimenea
Modelo de dormitorio principal clásico renovado sin chimenea
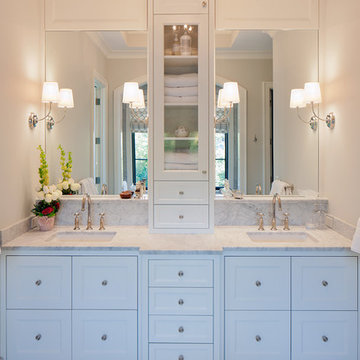
Foto de cuarto de baño principal tradicional renovado grande con encimera de mármol, armarios estilo shaker, puertas de armario blancas, baldosas y/o azulejos grises, baldosas y/o azulejos de mármol, paredes beige y lavabo bajoencimera
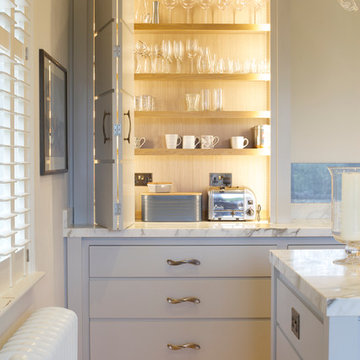
Jake Eastham
Imagen de cocina clásica renovada con armarios con paneles lisos, puertas de armario grises, encimera de mármol, una isla y suelo de madera clara
Imagen de cocina clásica renovada con armarios con paneles lisos, puertas de armario grises, encimera de mármol, una isla y suelo de madera clara
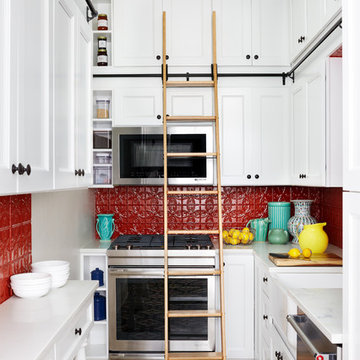
Ejemplo de cocinas en U clásico renovado pequeño sin isla con fregadero sobremueble, puertas de armario blancas, encimera de mármol, salpicadero rojo, electrodomésticos de acero inoxidable, suelo multicolor, armarios con paneles empotrados y salpicadero de metal
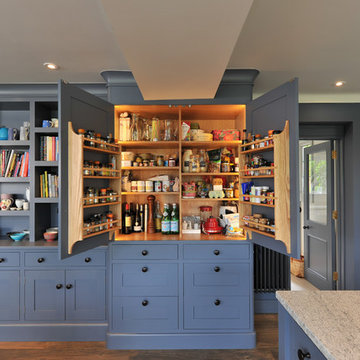
We have installed LED lighting with proximity sensors so the lights come on when the doors are opened.
Diseño de cocina clásica renovada grande con puertas de armario azules, encimera de granito, una isla, armarios estilo shaker y despensa
Diseño de cocina clásica renovada grande con puertas de armario azules, encimera de granito, una isla, armarios estilo shaker y despensa
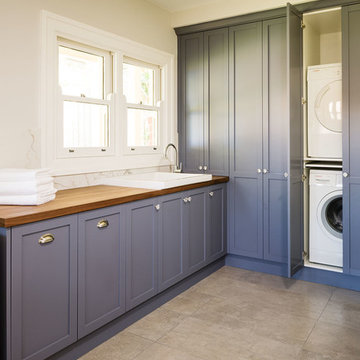
Tim Turner Photography
Ejemplo de cuarto de lavado en L tradicional renovado con fregadero encastrado, armarios estilo shaker, encimera de madera, paredes beige, lavadora y secadora apiladas, suelo beige y encimeras beige
Ejemplo de cuarto de lavado en L tradicional renovado con fregadero encastrado, armarios estilo shaker, encimera de madera, paredes beige, lavadora y secadora apiladas, suelo beige y encimeras beige
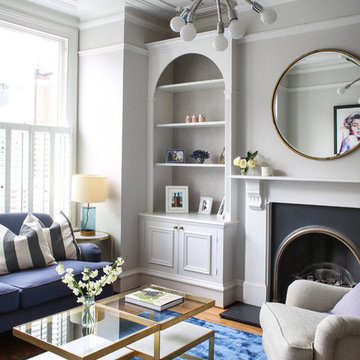
Alex Maguire Photography
Foto de salón tradicional renovado con paredes grises y todas las chimeneas
Foto de salón tradicional renovado con paredes grises y todas las chimeneas
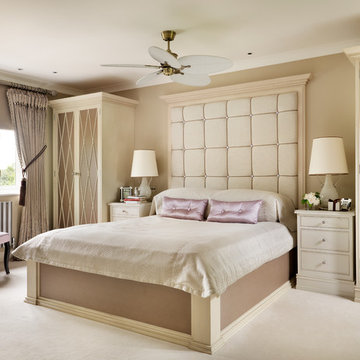
Elegant Master bedroom
Ejemplo de dormitorio principal tradicional renovado con paredes beige y moqueta
Ejemplo de dormitorio principal tradicional renovado con paredes beige y moqueta
Fotos de casas clásicas renovadas
1

















