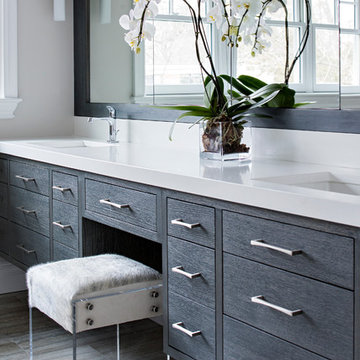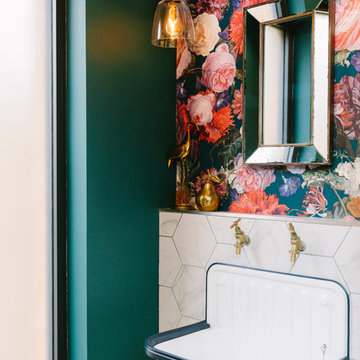Fotos de casas clásicas renovadas

Photo by Jess Blackwell Photography
Foto de cuarto de baño tradicional renovado con armarios estilo shaker, puertas de armario negras, ducha empotrada, baldosas y/o azulejos blancos, baldosas y/o azulejos de cemento, paredes blancas, lavabo bajoencimera, suelo multicolor, ducha con puerta corredera y encimeras blancas
Foto de cuarto de baño tradicional renovado con armarios estilo shaker, puertas de armario negras, ducha empotrada, baldosas y/o azulejos blancos, baldosas y/o azulejos de cemento, paredes blancas, lavabo bajoencimera, suelo multicolor, ducha con puerta corredera y encimeras blancas

Foto de aseo tradicional renovado de tamaño medio con paredes negras, suelo de baldosas de porcelana, lavabo sobreencimera, encimera de madera y suelo multicolor

This 1966 contemporary home was completely renovated into a beautiful, functional home with an up-to-date floor plan more fitting for the way families live today. Removing all of the existing kitchen walls created the open concept floor plan. Adding an addition to the back of the house extended the family room. The first floor was also reconfigured to add a mudroom/laundry room and the first floor powder room was transformed into a full bath. A true master suite with spa inspired bath and walk-in closet was made possible by reconfiguring the existing space and adding an addition to the front of the house.

Shane Baker
Foto de cuarto de baño tradicional renovado de tamaño medio con armarios estilo shaker, puertas de armario blancas, baldosas y/o azulejos blancas y negros, baldosas y/o azulejos de cerámica, paredes blancas, suelo de baldosas de cerámica, aseo y ducha, encimera de cuarzo compacto, suelo negro y encimeras blancas
Foto de cuarto de baño tradicional renovado de tamaño medio con armarios estilo shaker, puertas de armario blancas, baldosas y/o azulejos blancas y negros, baldosas y/o azulejos de cerámica, paredes blancas, suelo de baldosas de cerámica, aseo y ducha, encimera de cuarzo compacto, suelo negro y encimeras blancas
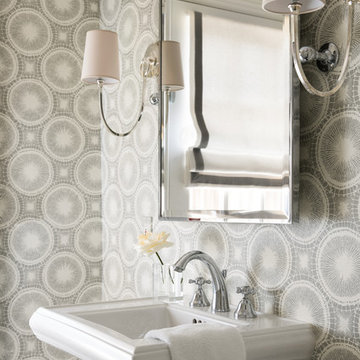
Thomas Kuoh
Foto de aseo tradicional renovado pequeño con paredes multicolor y lavabo con pedestal
Foto de aseo tradicional renovado pequeño con paredes multicolor y lavabo con pedestal
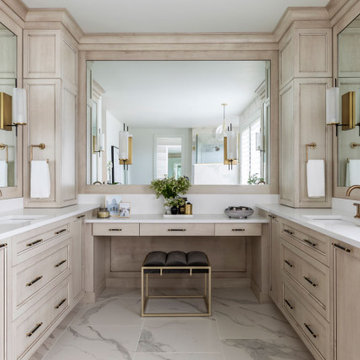
Imagen de cuarto de baño principal, doble y a medida tradicional renovado con armarios con paneles empotrados, puertas de armario beige, lavabo bajoencimera, suelo multicolor, encimeras blancas y espejo con luz
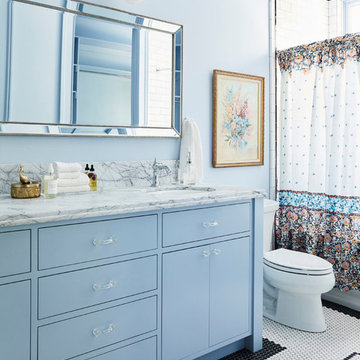
Diseño de cuarto de baño tradicional renovado con armarios con paneles lisos, puertas de armario azules, baldosas y/o azulejos blancos, baldosas y/o azulejos de cemento, paredes azules, suelo con mosaicos de baldosas, lavabo bajoencimera, suelo multicolor, ducha con cortina y encimeras blancas

brass taps, cheshire, chevron flooring, dark gray, elegant, herringbone flooring, manchester, timeless design
Imagen de aseo clásico renovado de tamaño medio con sanitario de una pieza, suelo de madera clara, encimera de piedra caliza, encimeras grises, armarios con paneles empotrados, puertas de armario grises, paredes grises, lavabo bajoencimera y suelo beige
Imagen de aseo clásico renovado de tamaño medio con sanitario de una pieza, suelo de madera clara, encimera de piedra caliza, encimeras grises, armarios con paneles empotrados, puertas de armario grises, paredes grises, lavabo bajoencimera y suelo beige
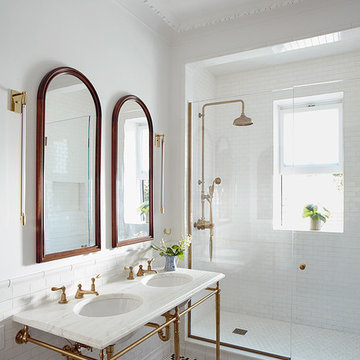
Photography by Christopher Sturnam
Foto de cuarto de baño principal tradicional renovado de tamaño medio con ducha empotrada, baldosas y/o azulejos blancos, lavabo tipo consola, suelo multicolor, ducha con puerta con bisagras, paredes blancas, suelo con mosaicos de baldosas, encimeras blancas y ventanas
Foto de cuarto de baño principal tradicional renovado de tamaño medio con ducha empotrada, baldosas y/o azulejos blancos, lavabo tipo consola, suelo multicolor, ducha con puerta con bisagras, paredes blancas, suelo con mosaicos de baldosas, encimeras blancas y ventanas

Built by David Weekley Homes in Atlanta.
Ejemplo de cuarto de baño principal clásico renovado con armarios con paneles lisos, puertas de armario marrones, ducha empotrada, baldosas y/o azulejos blancos, baldosas y/o azulejos de cemento, paredes beige, lavabo bajoencimera, suelo gris, ducha con puerta con bisagras, encimeras multicolor y ventanas
Ejemplo de cuarto de baño principal clásico renovado con armarios con paneles lisos, puertas de armario marrones, ducha empotrada, baldosas y/o azulejos blancos, baldosas y/o azulejos de cemento, paredes beige, lavabo bajoencimera, suelo gris, ducha con puerta con bisagras, encimeras multicolor y ventanas
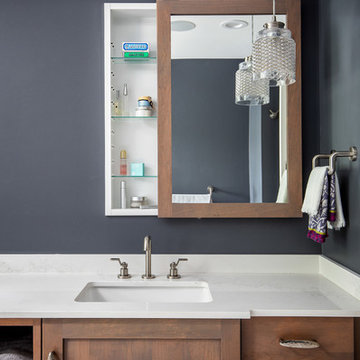
Michael Patrick Lefebvre Photography
Ejemplo de cuarto de baño tradicional renovado con armarios estilo shaker, puertas de armario de madera en tonos medios, paredes negras, lavabo bajoencimera, encimeras blancas y espejo con luz
Ejemplo de cuarto de baño tradicional renovado con armarios estilo shaker, puertas de armario de madera en tonos medios, paredes negras, lavabo bajoencimera, encimeras blancas y espejo con luz

Bedwardine Road is our epic renovation and extension of a vast Victorian villa in Crystal Palace, south-east London.
Traditional architectural details such as flat brick arches and a denticulated brickwork entablature on the rear elevation counterbalance a kitchen that feels like a New York loft, complete with a polished concrete floor, underfloor heating and floor to ceiling Crittall windows.
Interiors details include as a hidden “jib” door that provides access to a dressing room and theatre lights in the master bathroom.
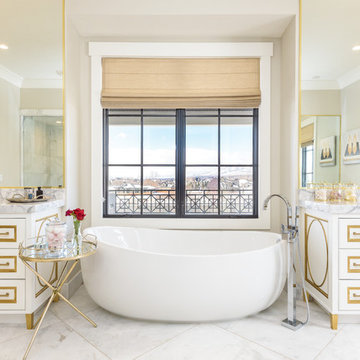
FX Home Tours
Interior Design: Osmond Design
Imagen de cuarto de baño principal tradicional renovado extra grande con puertas de armario blancas, bañera exenta, suelo blanco, armarios con paneles con relieve, paredes beige, suelo de mármol, lavabo integrado, encimera de mármol, encimeras grises y espejo con luz
Imagen de cuarto de baño principal tradicional renovado extra grande con puertas de armario blancas, bañera exenta, suelo blanco, armarios con paneles con relieve, paredes beige, suelo de mármol, lavabo integrado, encimera de mármol, encimeras grises y espejo con luz
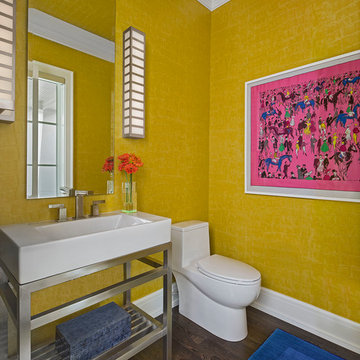
Imagen de aseo tradicional renovado de tamaño medio con armarios abiertos, sanitario de una pieza, paredes amarillas, suelo de madera oscura, lavabo tipo consola y suelo marrón
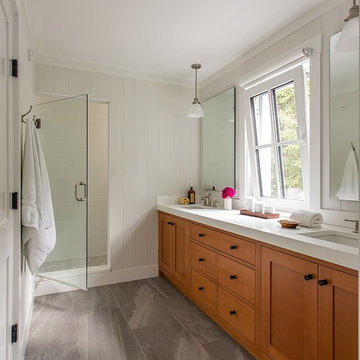
This LEED Platinum certified house reflects the homeowner's desire for an exceptionally healthy and comfortable living environment, within a traditional neighborhood.
INFILL SITE. The family, who moved from another area of Wellesley, sought out this property to be within walking distance of the high school and downtown area. An existing structure on the tight lot was removed to make way for the new home. 84% of the construction waste, from both the previous structure and the new home, was diverted from a landfill. ZED designed to preserve the existing mature trees on the perimeter of the property to minimize site impacts, and to maintain the character of the neighborhood as well as privacy on the site.
EXTERIOR EXPRESSION. The street facade of the home relates to the local New England vernacular. The rear uses contemporary language, a nod to the family’s Californian roots, to incorporate a roof deck, solar panels, outdoor living space, and the backyard swimming pool. ZED’s careful planning avoided to the need to face the garage doors towards the street, a common syndrome of a narrow lot.
THOUGHTFUL SPACE. Homes with dual entries can often result in duplicate and unused spaces. In this home, the everyday and formal entry areas are one and the same; the front and garage doors share the entry program of coat closets, mudroom storage with bench for removing your shoes, and a laundry room with generous closets for the children's sporting equipment. The entry area leads directly to the living space, encompassing the kitchen, dining and sitting area areas in an L-shaped open plan arrangement. The kitchen is placed at the south-west corner of the space to allow for a strong connection to the dining, sitting and outdoor living spaces. A fire pit on the deck satisfies the family’s desire for an open flame while a sealed gas fireplace is used indoors - ZED’s preference after omitting gas burning appliances completely from an airtight home. A small study, with a window seat, is conveniently located just off of the living space. A first floor guest bedroom includes an accessible bathroom for aging visitors and can be used as a master suite to accommodate aging in place.
HEALTHY LIVING. The client requested a home that was easy to clean and would provide a respite from seasonal allergies and common contaminants that are found in many indoor spaces. ZED selected easy to clean solid surface flooring throughout, provided ample space for cleaning supplies on each floor, and designed a mechanical system with ventilation that provides a constant supply of fresh outdoor air. ZED selected durable materials, finishes, cabinetry, and casework with low or no volatile organic compounds (VOCs) and no added urea formaldehyde.
YEAR-ROUND COMFORT. The home is super insulated and air-tight, paired with high performance triple-paned windows, to ensure it is draft-free throughout the winter (even when in front of the large windows and doors). ZED designed a right-sized heating and cooling system to pair with the thermally improved building enclosure to ensure year-round comfort. The glazing on the home maximizes passive solar gains, and facilitates cross ventilation and daylighting.
ENERGY EFFICIENT. As one of the most energy efficient houses built to date in Wellesley, the home highlights a practical solution for Massachusetts. First, the building enclosure reduces the largest energy requirement for typical houses (heating). Super-insulation, exceptional air sealing, a thermally broken wall assembly, triple pane windows, and passive solar gain combine for a sizable heating load reduction. Second, within the house only efficient systems consume energy. These include an air source heat pump for heating & cooling, a heat pump hot water heater, LED lighting, energy recovery ventilation, and high efficiency appliances. Lastly, photovoltaics provide renewable energy help offset energy consumption. The result is an 89% reduction in energy use compared to a similar brand new home built to code requirements.
RESILIENT. The home will fare well in extreme weather events. During a winter power outage, heat loss will be very slow due to the super-insulated and airtight envelope– taking multiple days to drop to 60 degrees even with no heat source. An engineered drainage system, paired with careful the detailing of the foundation, will help to keep the finished basement dry. A generator will provide full operation of the all-electric house during a power outage.
OVERALL. The home is a reflection of the family goals and an expression of their values, beautifully enabling health, comfort, safety, resilience, and utility, all while respecting the planet.
ZED - Architect & Mechanical Designer
Bevilacqua Builders Inc - Contractor
Creative Land & Water Engineering - Civil Engineering
Barbara Peterson Landscape - Landscape Design
Nest & Company - Interior Furnishings
Eric Roth Photography - Photography

Ejemplo de aseo tradicional renovado grande con puertas de armario grises, sanitario de dos piezas, paredes grises, lavabo bajoencimera, encimera de mármol, armarios tipo mueble y suelo de madera en tonos medios

Photo by Seth Hannula
Foto de sauna tradicional renovada de tamaño medio con armarios estilo shaker, puertas de armario grises, paredes grises, suelo de cemento, lavabo bajoencimera y suelo marrón
Foto de sauna tradicional renovada de tamaño medio con armarios estilo shaker, puertas de armario grises, paredes grises, suelo de cemento, lavabo bajoencimera y suelo marrón

Ejemplo de aseo tradicional renovado pequeño con baldosas y/o azulejos blancos, baldosas y/o azulejos de cemento, lavabo encastrado, encimera de piedra caliza, suelo marrón y encimeras beige
Fotos de casas clásicas renovadas
1
