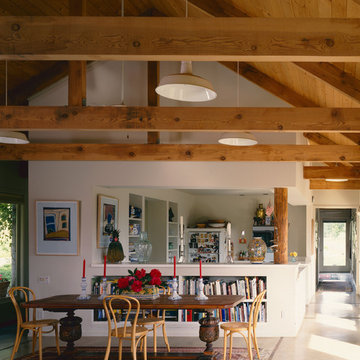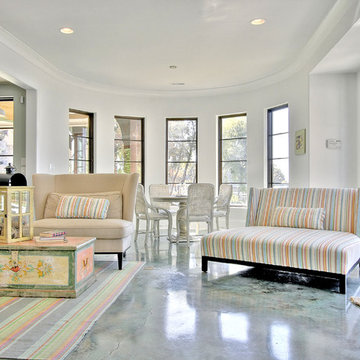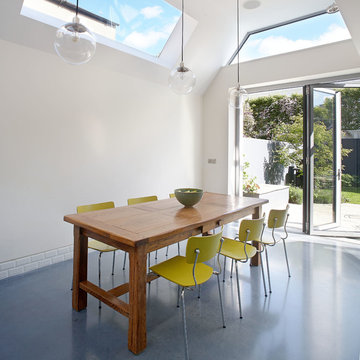Fotos de casas clásicas

The key to this project was to create a kitchen fitting of a residence with strong Industrial aesthetics. The PB Kitchen Design team managed to preserve the warmth and organic feel of the home’s architecture. The sturdy materials used to enrich the integrity of the design, never take away from the fact that this space is meant for hospitality. Functionally, the kitchen works equally well for quick family meals or large gatherings. But take a closer look at the use of texture and height. The vaulted ceiling and exposed trusses bring an additional element of awe to this already stunning kitchen.
Project specs: Cabinets by Quality Custom Cabinetry. 48" Wolf range. Sub Zero integrated refrigerator in stainless steel.
Project Accolades: First Place honors in the National Kitchen and Bath Association’s 2014 Design Competition
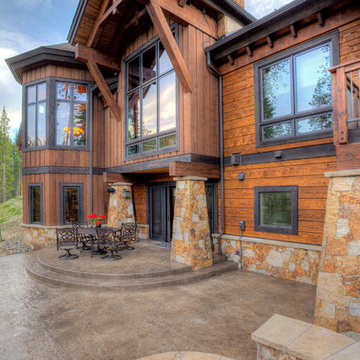
©2012 Darren Edwards Photographs All Rights Reserved
Modelo de fachada tradicional con revestimiento de madera
Modelo de fachada tradicional con revestimiento de madera
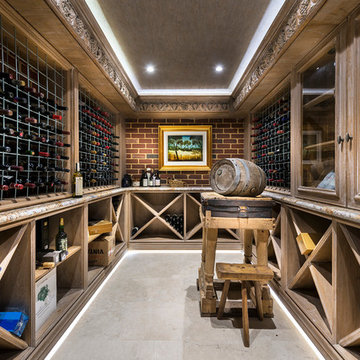
Imagen de bodega tradicional de tamaño medio con suelo de baldosas de cerámica y botelleros
Encuentra al profesional adecuado para tu proyecto
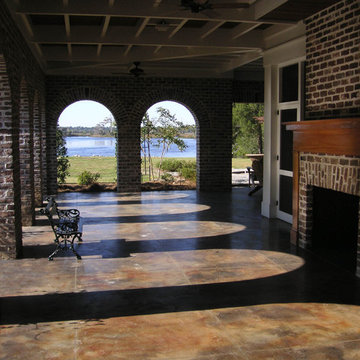
Imagen de terraza tradicional grande con brasero, losas de hormigón y todos los revestimientos
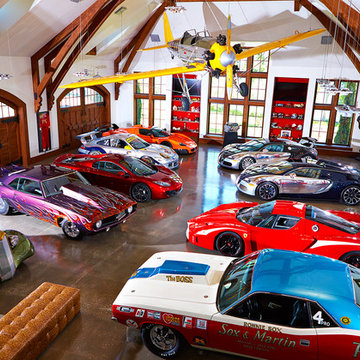
Alvarez Photography
Imagen de garaje clásico para cuatro o más coches
Imagen de garaje clásico para cuatro o más coches
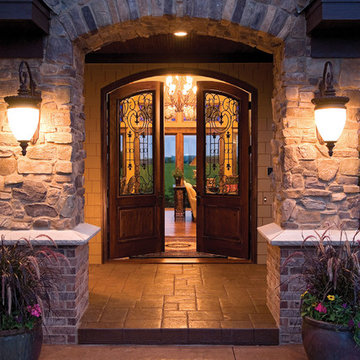
Photo courtesy of Royal Oaks Design and can be found on houseplansandmore.com
Ejemplo de entrada clásica con puerta de vidrio
Ejemplo de entrada clásica con puerta de vidrio
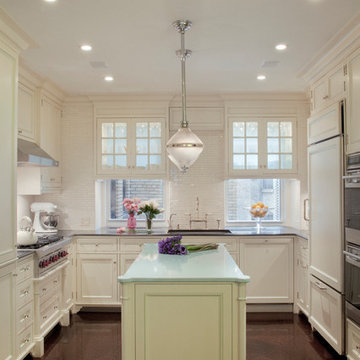
Modelo de cocinas en U tradicional cerrado con puertas de armario blancas, salpicadero blanco y electrodomésticos con paneles
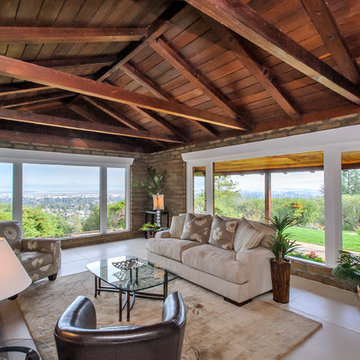
Dennis Mayer Photographer
Foto de salón clásico con marco de chimenea de piedra y piedra
Foto de salón clásico con marco de chimenea de piedra y piedra
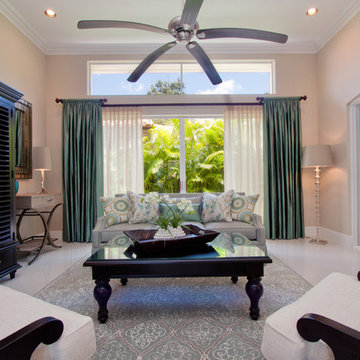
Roseanne Valenza, Roseanne Photography
Soft and elegant. Calming blue greens against the backdrop of dark furniture creates peace. Adding mixed metal accessories add a touch of glamour. Check out the before and after gallery!
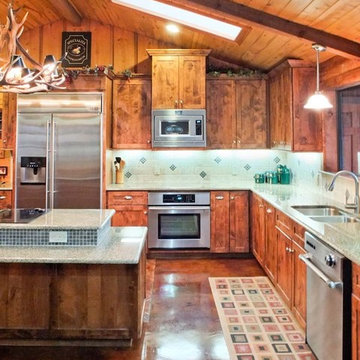
Modelo de cocina tradicional con electrodomésticos de acero inoxidable y puertas de armario de madera oscura
Fotos de casas clásicas
1
