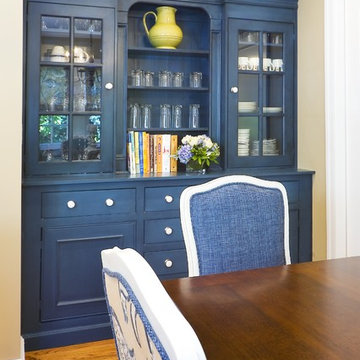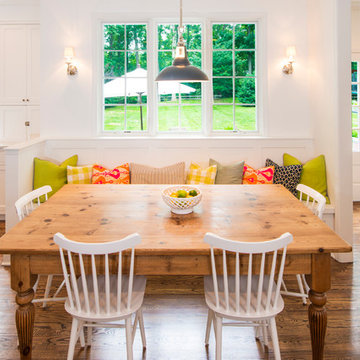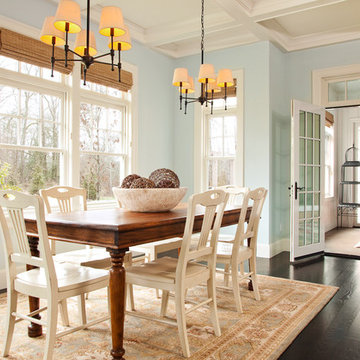Fotos de casas clásicas
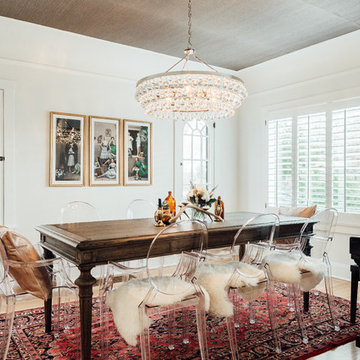
Ejemplo de comedor tradicional de tamaño medio con paredes blancas y suelo de madera clara
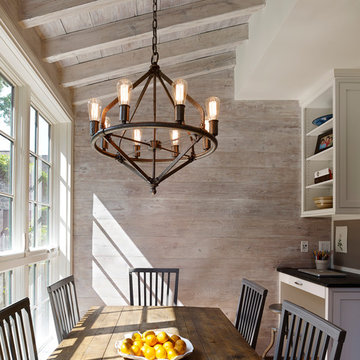
Photography by Jeffrey Totaro. Walls are salvaged from an art gallery in Center City Philadelphia. It was realized once the wood was removed from the gallery that it had already been salvaged once before, so this is the wood’s third home. The homeowners wanted a white-washed finish to brighten the space. The floor is re-sawn from salvaged heart pine beams. The roof rafters are salvaged from a former church in the Manayunk neighborhood of Philadelphia that is currently being developed into condominiums. The kitchen table is a Henredon drop leaf table, purchased at auction and rehabbed by the homeowner's grandfather. The floor-to-ceiling kitchen windows are JELD-WEN.

Kitchen Designer: Tim Schultz
Diseño de cocina clásica con electrodomésticos blancos, armarios abiertos, puertas de armario blancas, salpicadero blanco y salpicadero de azulejos tipo metro
Diseño de cocina clásica con electrodomésticos blancos, armarios abiertos, puertas de armario blancas, salpicadero blanco y salpicadero de azulejos tipo metro
Encuentra al profesional adecuado para tu proyecto
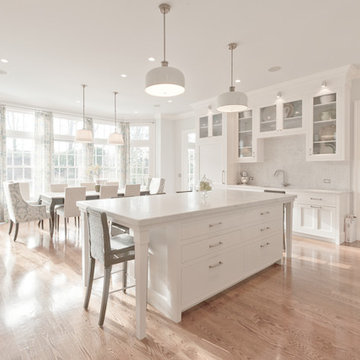
Photos by Martin Scott Powell
Imagen de cocina comedor tradicional con encimera de mármol, salpicadero blanco, salpicadero de losas de piedra, puertas de armario blancas y armarios con paneles empotrados
Imagen de cocina comedor tradicional con encimera de mármol, salpicadero blanco, salpicadero de losas de piedra, puertas de armario blancas y armarios con paneles empotrados
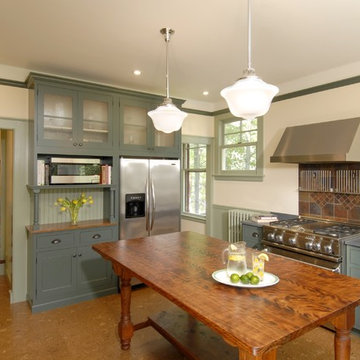
The owners of this Queen Anne Victorian desired a more functional floorplan, improved views to outdoor space, and a period design that would respect the original look of the home. To achieve those goals, a mudroom and bathroom were removed from the rear wall, and the bath placed instead at the opposite end of the kitchen. This allowed a bank of windows to be situated above the sink and adjacent workspace, bringing plenty of natural light into the room. Appliances and cabinetry were rearranged to provide better workflow and easier access to adjoining rooms and a deck. New custom cabinetry better reflects the period character of the house.

A small addition made all the difference in creating space for cooking and eating. Environmentally friendly design features include recycled denim insulation in the walls, a bamboo floor, energy saving LED undercabinet lighting, Energy Star appliances, and an antique table. Photo: Wing Wong
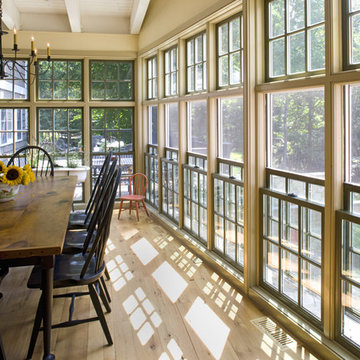
Photos by Anne Gummerson
Imagen de comedor clásico con paredes beige y suelo de madera clara
Imagen de comedor clásico con paredes beige y suelo de madera clara
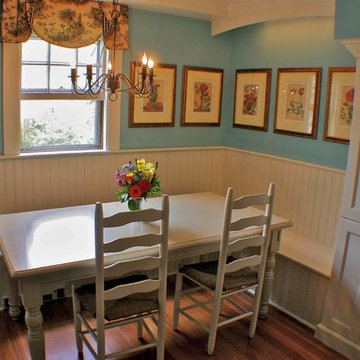
this built-in banquette occupies the space of the entire former kitchen!
Foto de cocina comedor tradicional con armarios con paneles empotrados y puertas de armario blancas
Foto de cocina comedor tradicional con armarios con paneles empotrados y puertas de armario blancas
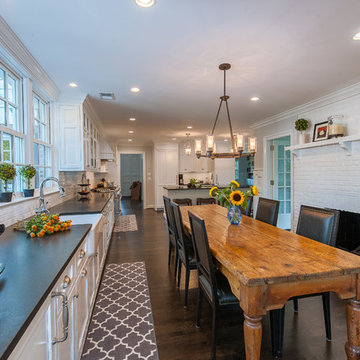
Diseño de cocinas en L tradicional grande abierta con suelo de madera oscura, fregadero sobremueble, armarios con paneles empotrados, puertas de armario blancas, encimera de cuarzo compacto, salpicadero blanco, salpicadero de azulejos de cerámica, electrodomésticos de acero inoxidable, una isla y suelo marrón
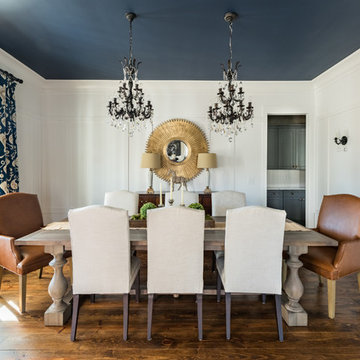
Diseño de comedor tradicional cerrado con paredes blancas, suelo de madera oscura y suelo marrón
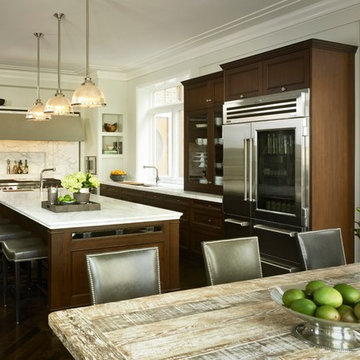
Modelo de cocina clásica con armarios con paneles empotrados, puertas de armario de madera en tonos medios, salpicadero blanco y salpicadero de losas de piedra
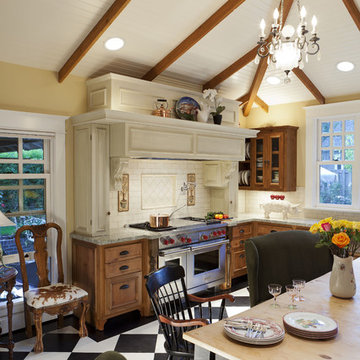
This kitchen was inspired by a southern Plantation. Custom cabinets in 3 colours, Marble countertops, Pratt and Larson Tile backsplash, Copper farm sink, custom wideplank oak floors painted. Shoenbeck Chandelier.
Photography by Russ Widstrand Photography
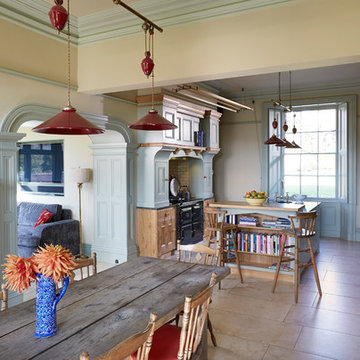
Diseño de cocina comedor tradicional grande con una isla, fregadero bajoencimera, armarios con rebordes decorativos, encimera de granito y suelo de baldosas de cerámica
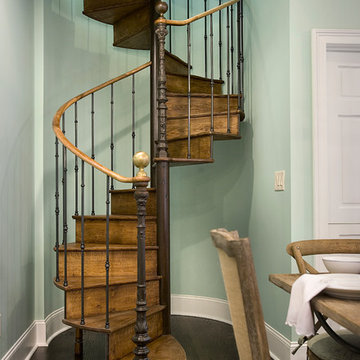
Tucked into a corner of the kitchen area is a spiral staircase that was retrieved from the burned ruins of a 16th century French castle and retrofitted for current building codes. The children enjoy using the staircase which leads to the upstairs playroom.
Photo Credit: Knotting Hill Interiors

Photo Credit - Katrina Mojzesz
topkatphoto.com
Interior Design - Katja van der Loo
Papyrus Home Design
papyrushomedesign.com
Homeowner & Design Director -
Sue Walter, subeeskitchen.com
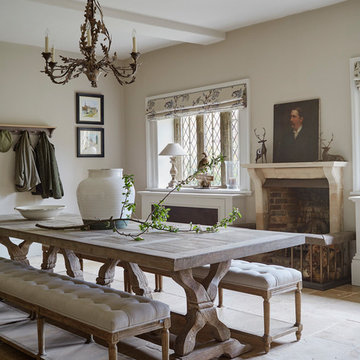
16th Century Manor Dining Area
Modelo de comedor tradicional de tamaño medio cerrado con paredes beige, suelo beige, todas las chimeneas y marco de chimenea de ladrillo
Modelo de comedor tradicional de tamaño medio cerrado con paredes beige, suelo beige, todas las chimeneas y marco de chimenea de ladrillo
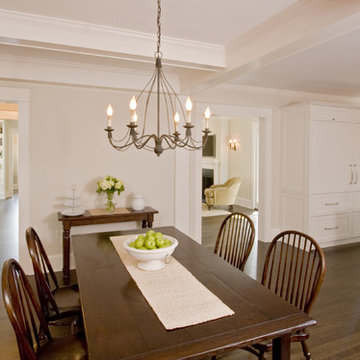
The new eat-in Kitchen area offers a cozy setting in front of the fire. One can transition through a wet bar area to the Library and Study or Family Room. The new Kitchen work area was created with a small five foot addition to allow more natural light into the room, provide greater visual access to the patio and play yards on the left, and the arrival of visitors via the Mud Room entry on the right. New red oak hardwood floors with custom stain color were installed throughout the house as well as custom moldings, wainscoting, fireplace mantels, built-in book cases, and window seats.
Fotos de casas clásicas
1

















