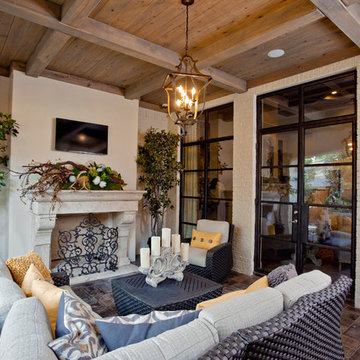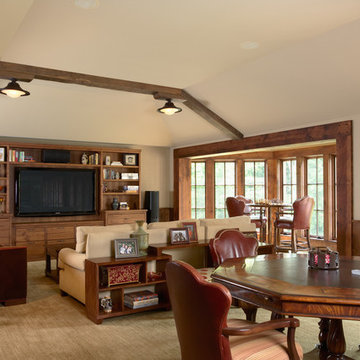Fotos de casas clásicas

Easton, Maryland Traditional Kitchen Design by #JenniferGilmer with a lake view
http://gilmerkitchens.com/
Photography by Bob Narod
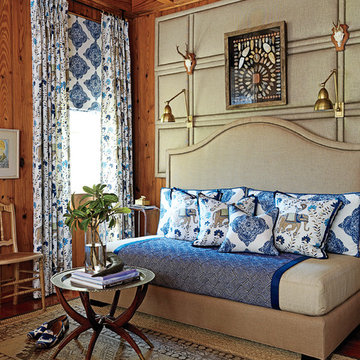
A linen three-panel screen hung horizontally behind the upholstered daybed adds even more coziness. Photo by Jonny Valiant for Southern Living
Foto de dormitorio principal tradicional
Foto de dormitorio principal tradicional

This turn-of-the-century original Sellwood Library was transformed into an amazing Portland home for it's New York transplants. Custom woodworking and cabinetry transformed this room into a warm living space. An amazing kitchen with a rolling ladder to access high cabinets as well as a stunning 10 by 4 foot carrara marble topped island! This open living space is incredibly unique and special! The Tom Dixon Beat Light fixtures define the dining space and add a beautiful glow to the room. Leaded glass windows and dark stained wood floors add to the eclectic mix of original craftsmanship and modern influences.
Lincoln Barbour
Encuentra al profesional adecuado para tu proyecto

Photo by Phillip Mueller
Modelo de salón clásico extra grande sin televisor con paredes beige
Modelo de salón clásico extra grande sin televisor con paredes beige

Diseño de cocina comedor tradicional con electrodomésticos de acero inoxidable, armarios estilo shaker, puertas de armario blancas, suelo de madera en tonos medios y una isla

Imagen de cocinas en L clásica grande abierta con armarios con paneles con relieve, una isla, fregadero sobremueble, puertas de armario beige, salpicadero beige, electrodomésticos con paneles, suelo de madera en tonos medios, suelo marrón y encimeras beige
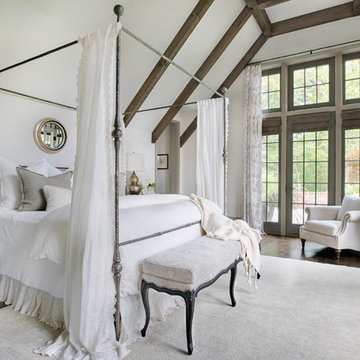
The master bedroom of this South Carolina mountain home is swathed in natural light, beckoning its owners to rest and relax. Rich taupe moldings add depth, contrasting with the ivory plaster walls and ceiling. Punctuating the ceiling are exposed beams that have been stained to coordinate with the walnut-stained hardwoods that blanket the floors.
An iron bed stands on an Oushak rug in shades of vanilla and biscuit. Almond panels with eyelet detailing hang from the bed’s canopy and coordinate with the skirt. Bedding in white, cream and taupe is layered to create sumptuous texture. Flanking the bed are ebony chests with serpentine fronts. At its foot, a traditional bench with black Queen Anne legs is covered in a damask chenille. Antique brass lamps crowned with ecru shades have a filigree texture, adding to the room's feminine air. A convex mirror hangs above the bed, reflecting the light washing in through the ample windows and doors.
Suspended from bronze iron rods are sheer draperies embroidered with a floral pattern, allowing sunshine to filter through windows painted Sherwin Williams Black Fox. Woven blinds coordinate with the stain of the beams and control light and privacy. A lounge chair dressed in crisp off-white and trimmed with bronze nails is paired with a nickel side table
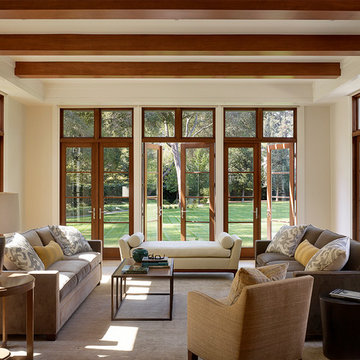
Matthew Millman Photography http://www.matthewmillman.com/
Imagen de salón para visitas cerrado clásico grande sin chimenea y televisor con paredes beige, suelo de madera clara y suelo beige
Imagen de salón para visitas cerrado clásico grande sin chimenea y televisor con paredes beige, suelo de madera clara y suelo beige
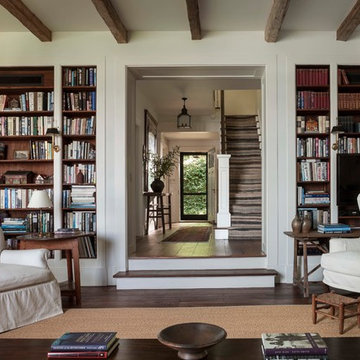
Living Room to Entry Hall - Residence along the Hudson - John B. Murray Architect - Interior Design by Sam Blount - Martha Baker Landscape Design - Photography by Durston Saylor
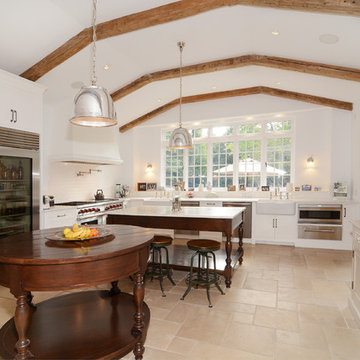
Kitchen
Imagen de cocinas en U tradicional cerrado con fregadero sobremueble, armarios con paneles empotrados, puertas de armario blancas, salpicadero blanco, salpicadero de azulejos tipo metro y electrodomésticos de acero inoxidable
Imagen de cocinas en U tradicional cerrado con fregadero sobremueble, armarios con paneles empotrados, puertas de armario blancas, salpicadero blanco, salpicadero de azulejos tipo metro y electrodomésticos de acero inoxidable
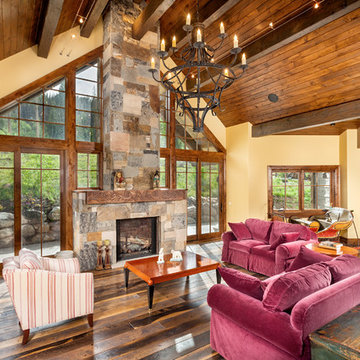
Pinnacle Mountain Homes
Foto de salón tradicional con paredes amarillas, todas las chimeneas y pared multimedia
Foto de salón tradicional con paredes amarillas, todas las chimeneas y pared multimedia
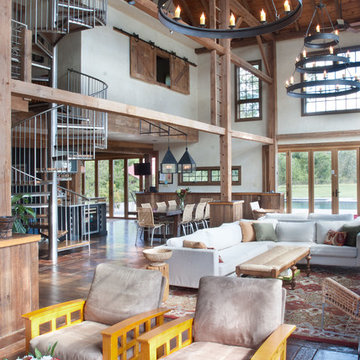
photo by Katrina Mojzesz http://www.topkatphoto.com
Ejemplo de salón para visitas abierto tradicional extra grande sin chimenea con paredes beige y suelo de madera oscura
Ejemplo de salón para visitas abierto tradicional extra grande sin chimenea con paredes beige y suelo de madera oscura
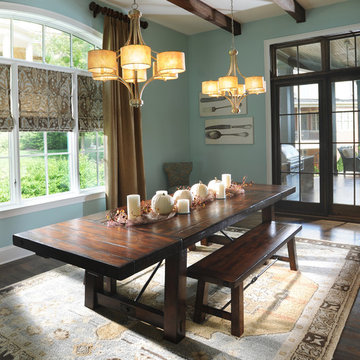
Casual dining room that connects to open living room and kitchen. Dining room table is from Pottery Barn's Benchwright line. Drapery and roman shades are custom made. Beams in ceiling are rough sawn and stained a custom blend to match other wood tones. Windows and sliding door to covered back porch are from Pella.
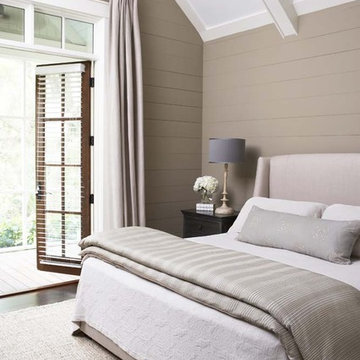
This lovely home sits in one of the most pristine and preserved places in the country - Palmetto Bluff, in Bluffton, SC. The natural beauty and richness of this area create an exceptional place to call home or to visit. The house lies along the river and fits in perfectly with its surroundings.
4,000 square feet - four bedrooms, four and one-half baths
All photos taken by Rachael Boling Photography
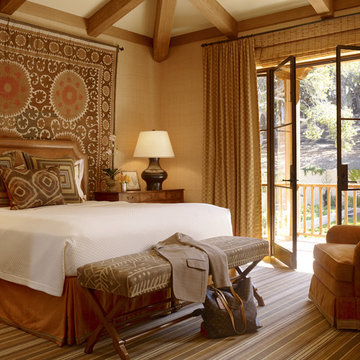
Interior Design by Tucker & Marks: http://www.tuckerandmarks.com/
Photograph by Matthew Millman
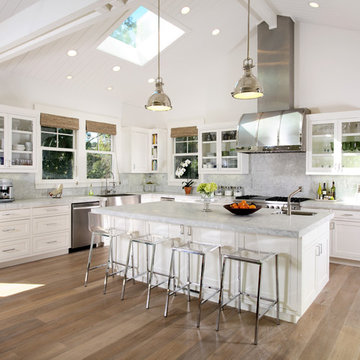
Diseño de cocina clásica con armarios estilo shaker, electrodomésticos de acero inoxidable y barras de cocina
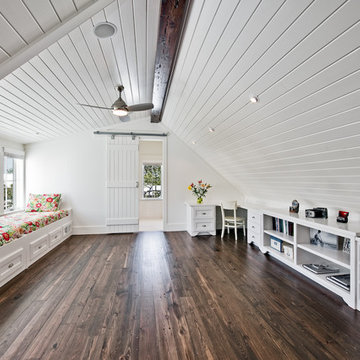
Great use of space for a third floor attic.
Photo by Fletcher Isacks.
Modelo de despacho tradicional con paredes blancas, suelo de madera oscura, escritorio empotrado y suelo marrón
Modelo de despacho tradicional con paredes blancas, suelo de madera oscura, escritorio empotrado y suelo marrón

Photography: Phillip Mueller
Architect: Murphy & Co. Design
Builder: Kyle Hunt
Ejemplo de salón tradicional extra grande con paredes beige, todas las chimeneas y alfombra
Ejemplo de salón tradicional extra grande con paredes beige, todas las chimeneas y alfombra
Fotos de casas clásicas
1

















