Fotos de casas clásicas
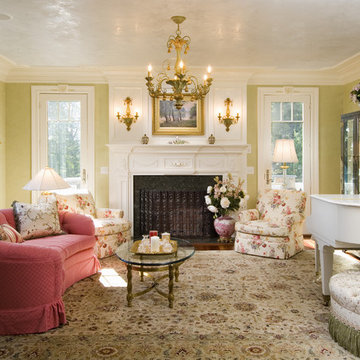
The walls were finished in a green Venetian plaster to bring extra light-reflection into the room. A handmade Agra rug was selected to enhance the green/blue palette and introduce raspberry / burgundy tones, thereby incorporating the clients' existing upholstered furnishings with new selections. The green & gilt-toned chandelier and sconces added additional sparkle in this lively, reflective room. Hand-painted details above the doors were extracted and rendered from photographed images of the rug. This ornament replaced a fabric treatment, thus allowing the doors to open freely to the outdoor patio.

Wynwood Cabinetry
Angle Eye Photography
Corona Marble & Tile
Ejemplo de cocina tradicional grande cerrada con fregadero sobremueble, puertas de armario blancas, encimera de mármol, salpicadero multicolor, salpicadero de mármol, electrodomésticos con paneles, suelo de madera oscura, una isla, encimeras blancas y armarios estilo shaker
Ejemplo de cocina tradicional grande cerrada con fregadero sobremueble, puertas de armario blancas, encimera de mármol, salpicadero multicolor, salpicadero de mármol, electrodomésticos con paneles, suelo de madera oscura, una isla, encimeras blancas y armarios estilo shaker

Angie Seckinger Photography
Modelo de cocina clásica pequeña sin isla con despensa, puertas de armario azules, encimera de cuarcita, suelo de madera en tonos medios, suelo marrón y armarios con paneles empotrados
Modelo de cocina clásica pequeña sin isla con despensa, puertas de armario azules, encimera de cuarcita, suelo de madera en tonos medios, suelo marrón y armarios con paneles empotrados
Encuentra al profesional adecuado para tu proyecto
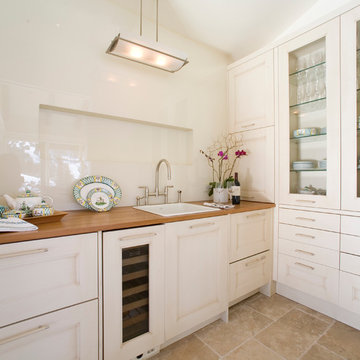
White Kitchen
Imagen de bar en casa con fregadero lineal tradicional de tamaño medio con fregadero encastrado, armarios tipo vitrina, puertas de armario blancas, encimera de madera y suelo de baldosas de porcelana
Imagen de bar en casa con fregadero lineal tradicional de tamaño medio con fregadero encastrado, armarios tipo vitrina, puertas de armario blancas, encimera de madera y suelo de baldosas de porcelana
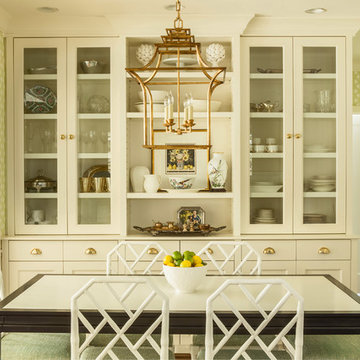
David Papazian
Diseño de comedor de cocina clásico de tamaño medio sin chimenea con paredes verdes y suelo de madera en tonos medios
Diseño de comedor de cocina clásico de tamaño medio sin chimenea con paredes verdes y suelo de madera en tonos medios
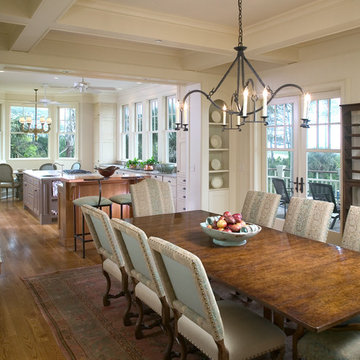
Creative Sources Photography, Rion Rizzo
Modelo de comedor de cocina clásico de tamaño medio sin chimenea con paredes blancas y suelo de madera en tonos medios
Modelo de comedor de cocina clásico de tamaño medio sin chimenea con paredes blancas y suelo de madera en tonos medios
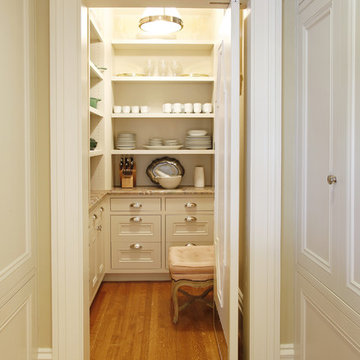
Photography: Lisa Sze
Ejemplo de cocina tradicional con armarios abiertos, puertas de armario blancas y despensa
Ejemplo de cocina tradicional con armarios abiertos, puertas de armario blancas y despensa

This 1920's era home had seen better days and was in need of repairs, updates and so much more. Our goal in designing the space was to make it functional for today's families. We maximized the ample storage from the original use of the room and also added a ladie's writing desk, tea area, coffee bar, wrapping station and a sewing machine. Today's busy Mom could now easily relax as well as take care of various household chores all in one, elegant room.
Michael Jacob-- Photographer
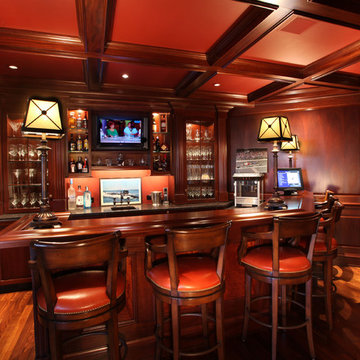
One touch of the button on the bar console, and the ambient lighting increases, your favorite music plays in the background and the pool table light comes on.
Kevin Bubbermoyer Photography
See more ideas at:
http://www.cchas.com/lighting-and-shade-control
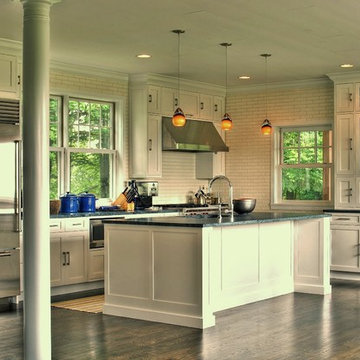
White Kitchen Featuring Shaker Doors, Contemporary Hardware & Soapstone Counters
Foto de cocina tradicional con salpicadero de azulejos tipo metro y encimera de esteatita
Foto de cocina tradicional con salpicadero de azulejos tipo metro y encimera de esteatita
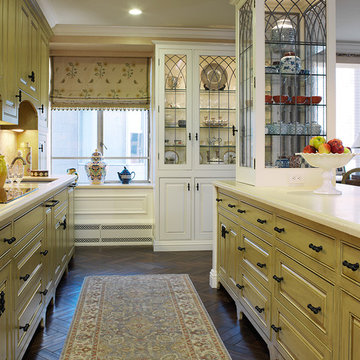
Herring bone patterned walnut hardwood floors unify the kitchen and great room.
Photography: Andrew McKinney
Modelo de cocina tradicional con armarios tipo vitrina y cortinas
Modelo de cocina tradicional con armarios tipo vitrina y cortinas
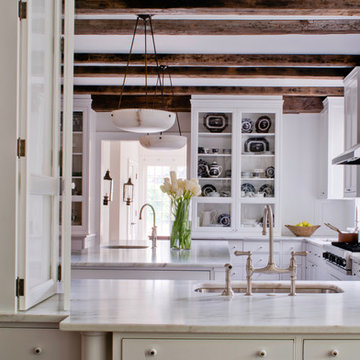
Modelo de cocina tradicional con fregadero encastrado, armarios con paneles empotrados, puertas de armario blancas, encimera de mármol y salpicadero blanco
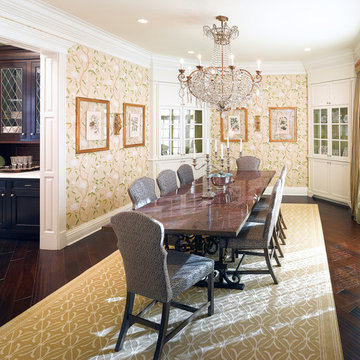
Photo credit: Chris Davis
Imagen de comedor tradicional cerrado con paredes multicolor y suelo de madera oscura
Imagen de comedor tradicional cerrado con paredes multicolor y suelo de madera oscura
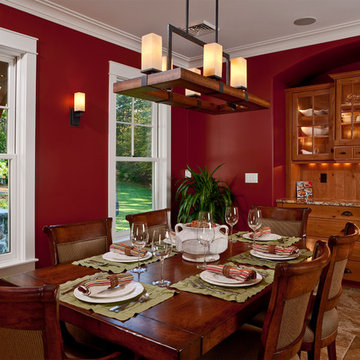
Warm and welcoming New England style dining area with under cabinet lighting.
George Barker Photography
Imagen de comedor clásico con paredes rojas
Imagen de comedor clásico con paredes rojas
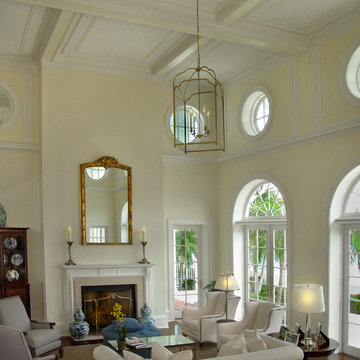
a classically designed living room with cofferred ceiling, ocular (circle) windows and french doors with radius transoms. A fireplace with a traditional mantle sits nicely on a dark stained brazilian cherry hardwood floor.
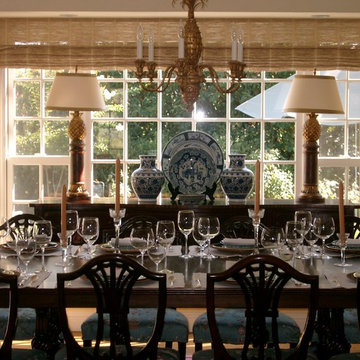
Tasteful dining with a custom mahogany table set off by a gold leaf pineapple chandelier and table lamps. The natural Conrad Shade window coverings keep the mood soft and warm.
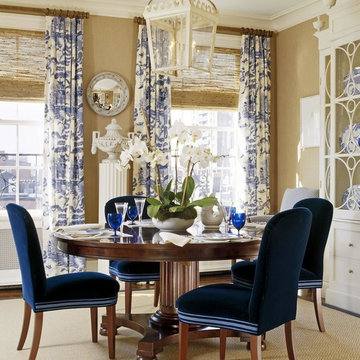
The Historic Home lies at the heart of Michael Carter’s passion for interior design. Well versed in the academics of period architecture and antiques, Carter continues to be called on to bring fresh and inspiring ideas to historic properties that are undergoing restoration or redecoration. It is never the goal to have these homes feel like museums. Instead, Carter & Company strives to blend the function of contemporary life with design ideas that are appropriate – they respect the past in a way that is stylish, timeless and elegant.
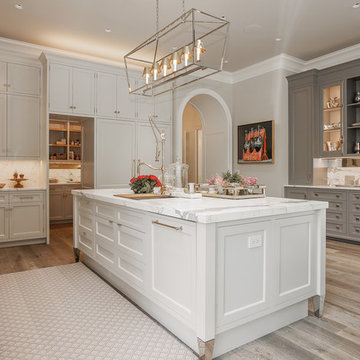
Kitchen Cabinetry hand painted in Christopher Peacock's Dove in a satin finish.Hutch hand painted in Farrow and Ball's Purbeck Stone. Walls - Farrow and Ball's Shaded White. Woodwork, custom colour by Fahey Decorating.
Edward Deegan Architects.
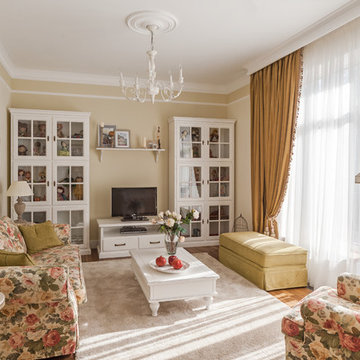
Мебель:Tonin витрины, столик. Диван, банкетка, кресла Tre CI Salotti. Ламповые столики Chelini.Текстиль Юлия Чикина. Светильники: воздух прованса.
Foto de salón para visitas tradicional con paredes beige, moqueta y televisor independiente
Foto de salón para visitas tradicional con paredes beige, moqueta y televisor independiente
Fotos de casas clásicas
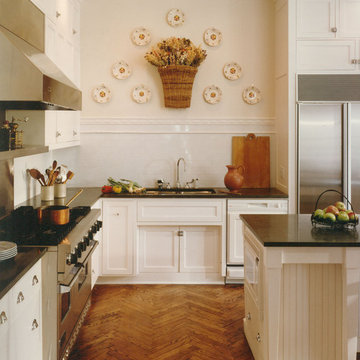
Foto de cocina tradicional con fregadero bajoencimera, armarios con paneles empotrados, puertas de armario blancas, encimera de esteatita, salpicadero blanco y suelo de madera en tonos medios
1
















