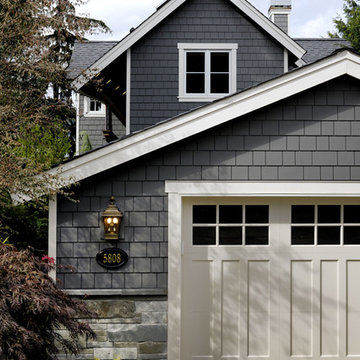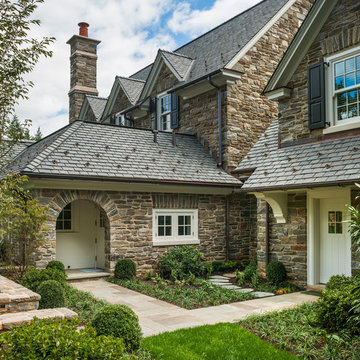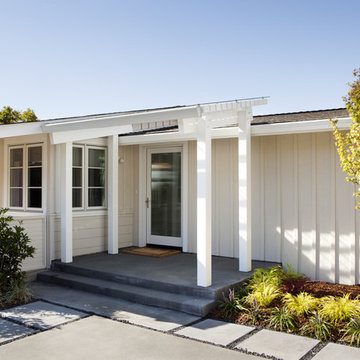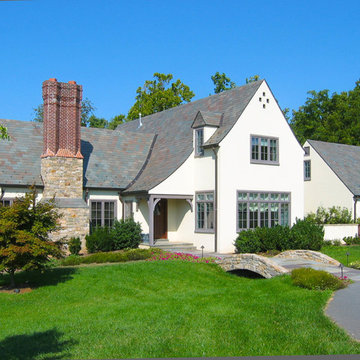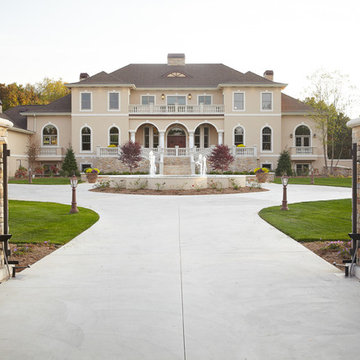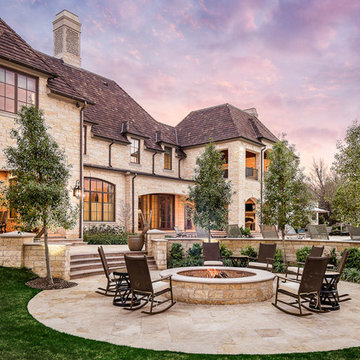Fotos de casas clásicas

Lake Front Country Estate Outdoor Living, designed by Tom Markalunas, built by Resort Custom Homes. Photography by Rachael Boling.
Foto de patio tradicional grande en patio trasero y anexo de casas con adoquines de piedra natural
Foto de patio tradicional grande en patio trasero y anexo de casas con adoquines de piedra natural
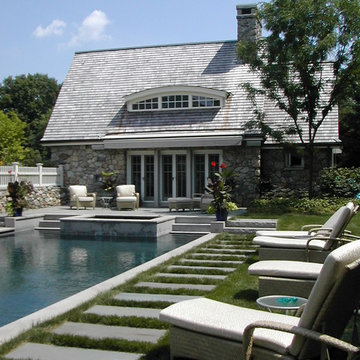
A hot tub and poolhouse anchor the far end of the swimming pool while the main house is on the opposite side. Widely-spaced slabs of bluestone surround the pool and are set into the lawn.
Encuentra al profesional adecuado para tu proyecto
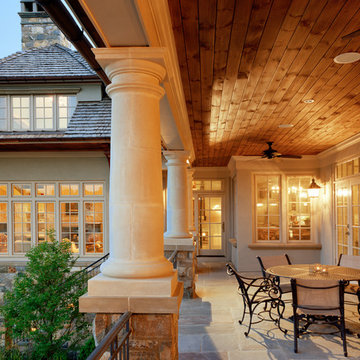
Rear Deck of a home in Darien CT by Robert A Cardello Architects.
Diseño de terraza tradicional en anexo de casas
Diseño de terraza tradicional en anexo de casas
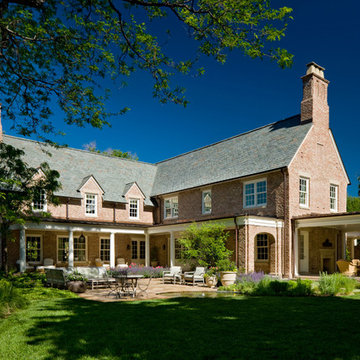
© David O. Marlow
Foto de fachada clásica grande de dos plantas con revestimiento de ladrillo
Foto de fachada clásica grande de dos plantas con revestimiento de ladrillo
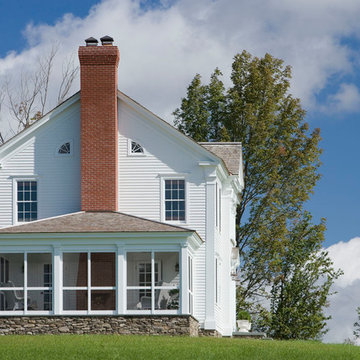
Screened porch with exterior fireplace
Diseño de fachada blanca tradicional de dos plantas con revestimiento de madera
Diseño de fachada blanca tradicional de dos plantas con revestimiento de madera
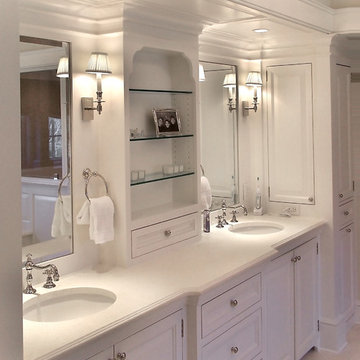
This custom designed vanity has his/hers linen storage cabinets, as well as medicine cabinets at each end.
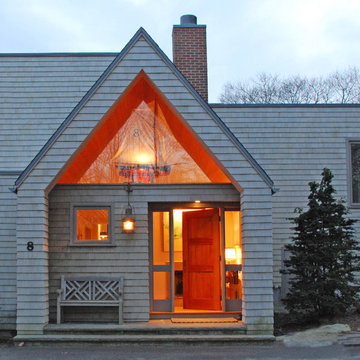
This home was built for a couple who were interested in the modern architecture of the late 1950’s and early 1960’s. They wanted their home to be energy efficient and to blend with the natural environment. The site they selected was on a steep rocky wooded hillside overlooking the Atlantic Ocean. As serious art collectors they also needed natural lighting and expansive spaces in which to display their extensive collections.
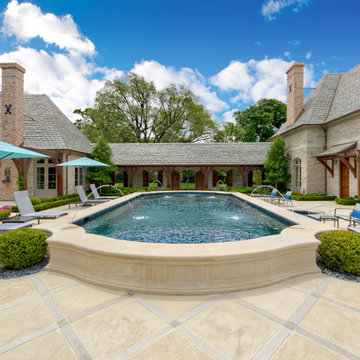
A recently completed country French estate in Dallas, Texas. This home features expansive gardens, stone walls, antique limestone paving, a raised pool, a putting green, fire pit and lush gardens with relaxing shade and blooming shrubs
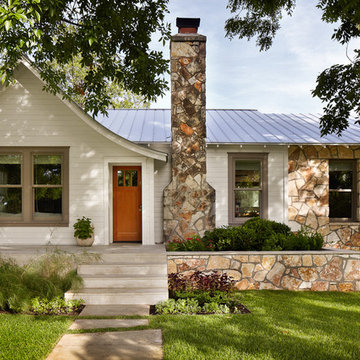
1930's Cottage
Casey Dunn Photography
Diseño de fachada clásica pequeña de una planta con revestimiento de madera
Diseño de fachada clásica pequeña de una planta con revestimiento de madera
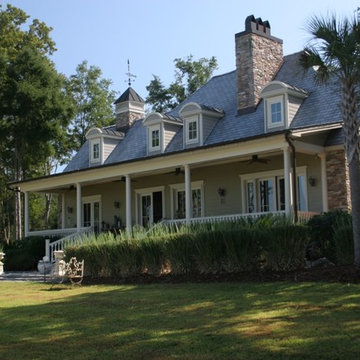
Feel the peace, and bring it wherever you go! Rounded corners, arched walls, pocket doors, interior doors are 2” thick. Moulding and trim are everywhere, custom iron banisters and railings, marble bathrooms, astor mahogany built in shelves and cabinets in bedrooms, California closets in all rooms. Antique windows and custom appointments throughout the guest house. Two Ranai water heaters, central vac, wired for fiber optics, whole house automatic, propane powered back-up generator, 2 underground propane tanks, total capacity 650, septic, town water, top of the line kitchen with granite counters, hammered copper sinks, DCS gas stove and oven, exquisite tile work throughout, Marvel wine refrigerator, giant island, Bosch dishwasher, Kitchen Aide refrigerator. A 2400/sf European style guest house, very cozy, fit for a king, with an absolutely fantastic western view of the river. Fishing, water sports, boating, hunting, the possibilities are for you to choose. Low voltage garden and house lighting, irrigation, extensive English gardens, 3 tier marble fountain, arbor covered with confederate jasmine, no detail forgotten. Stone carved keystones over exterior windows of a lion’s and a woman’s face. Copper gutters, hardi-plank, stone veneer siding. Approx. 3,500 ft. of deep water frontage and a dock that rivals any marina, Power pedestal, water, covered Davit Master boat lift, pier head measures 16’ x 32’, two floating docks for seadoo and additional floating dock for a smaller boat. Buzz-off mosquito & bug system at the pier head. A two acre swimming pond with three re-circulating floating fountains that keep the water clear and cool. Whole property irrigation from pond with two three phase power pumps, 2 shallow wells (60ft), and one deep well. Natural beauty at every turn, great oaks, and wild flowers, incredible marsh and river views, an ever changing palette from sunrise to sunset, a grand riding area with jumps and spectator seating, irrigated sand, wood beam border, 7 green paddocks, 6 cypress 14’ X 14’ run-ins with copper roofs and auto waters.
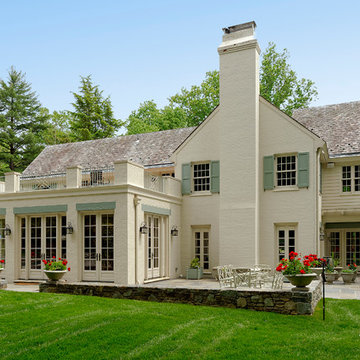
The home was built in the mid-1960’s as the personal residence of a commercial developer using commercial construction methodologies and systems. Tying into a structure that is almost entirely steel and concrete, and bringing it up to current code required a greater level of engineering expertise that was managed successfully by the builder. Copyright Bob Narod Photography and BOWA
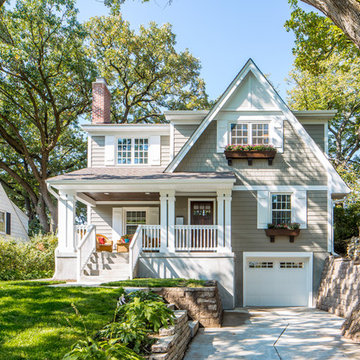
Brandon Stengel
Ejemplo de fachada gris tradicional a niveles con revestimiento de madera y tejado a dos aguas
Ejemplo de fachada gris tradicional a niveles con revestimiento de madera y tejado a dos aguas
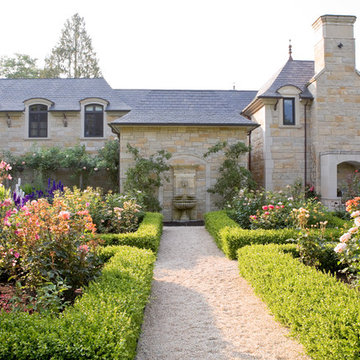
Laurie Black
Diseño de jardín clásico grande con jardín francés y gravilla
Diseño de jardín clásico grande con jardín francés y gravilla
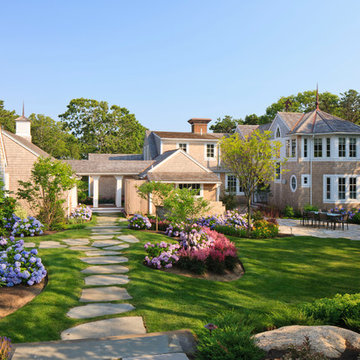
Brian Vanden Brink
Modelo de fachada de casa marrón tradicional grande de dos plantas con revestimiento de madera, tejado a cuatro aguas y tejado de teja de madera
Modelo de fachada de casa marrón tradicional grande de dos plantas con revestimiento de madera, tejado a cuatro aguas y tejado de teja de madera
Fotos de casas clásicas
1

















