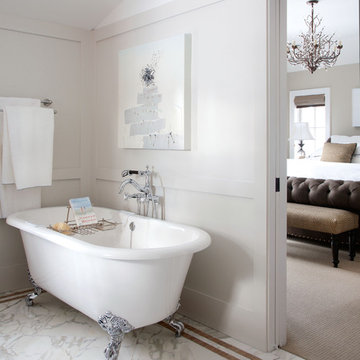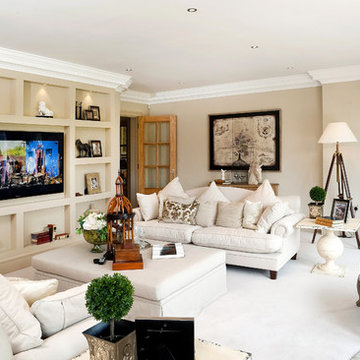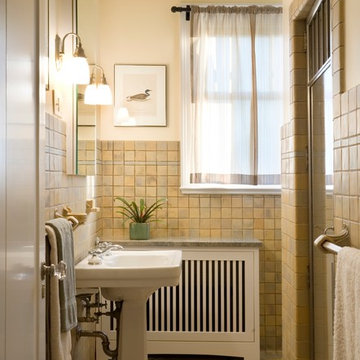Fotos de casas clásicas

Diseño de terraza clásica de tamaño medio en anexo de casas y patio delantero con entablado y jardín de macetas
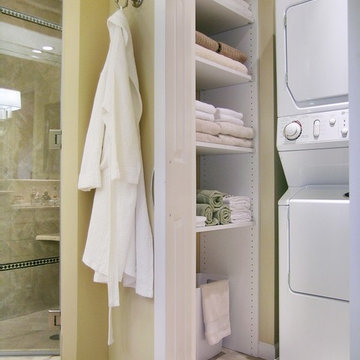
Master Bathroom renovation. For convenience we also reversed a closet from behind the bathroom to make the existing linen closet deeper and accomodate a stackable washer/dryer.
Paint color: B. Moore # HC30 Philadelphia cream
Photo credit: Peter Rymwid

Photographer: Tom Crane
Diseño de salón para visitas abierto tradicional grande sin televisor con paredes beige, moqueta, todas las chimeneas, marco de chimenea de piedra y arcos
Diseño de salón para visitas abierto tradicional grande sin televisor con paredes beige, moqueta, todas las chimeneas, marco de chimenea de piedra y arcos
Encuentra al profesional adecuado para tu proyecto
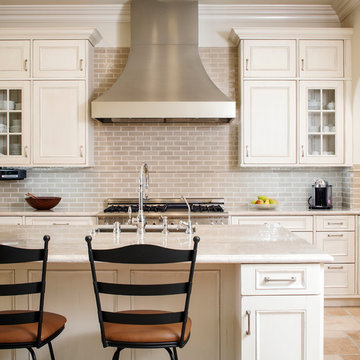
Diseño de cocina tradicional con fregadero bajoencimera, puertas de armario beige, salpicadero beige, electrodomésticos de acero inoxidable, una isla y armarios con paneles empotrados
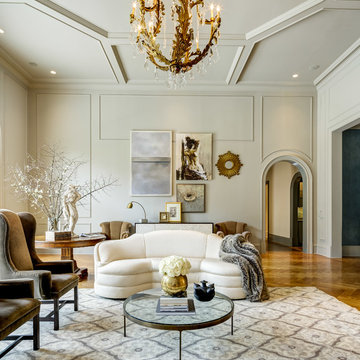
Ejemplo de salón para visitas cerrado tradicional grande sin televisor con paredes beige y suelo de madera en tonos medios
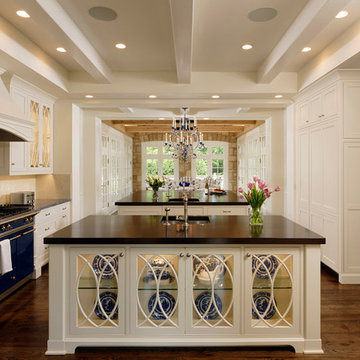
Bob Narod Photography
Foto de cocina clásica con fregadero bajoencimera, armarios tipo vitrina, puertas de armario beige, salpicadero beige, electrodomésticos de colores, suelo de madera en tonos medios y dos o más islas
Foto de cocina clásica con fregadero bajoencimera, armarios tipo vitrina, puertas de armario beige, salpicadero beige, electrodomésticos de colores, suelo de madera en tonos medios y dos o más islas
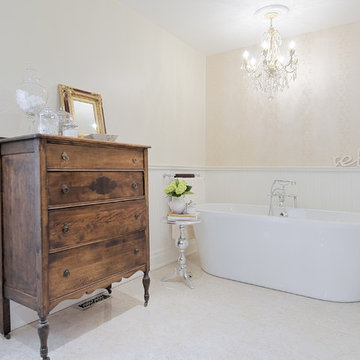
Andrea Simone
Modelo de cuarto de baño beige y blanco clásico con bañera exenta
Modelo de cuarto de baño beige y blanco clásico con bañera exenta

Conceived as a remodel and addition, the final design iteration for this home is uniquely multifaceted. Structural considerations required a more extensive tear down, however the clients wanted the entire remodel design kept intact, essentially recreating much of the existing home. The overall floor plan design centers on maximizing the views, while extensive glazing is carefully placed to frame and enhance them. The residence opens up to the outdoor living and views from multiple spaces and visually connects interior spaces in the inner court. The client, who also specializes in residential interiors, had a vision of ‘transitional’ style for the home, marrying clean and contemporary elements with touches of antique charm. Energy efficient materials along with reclaimed architectural wood details were seamlessly integrated, adding sustainable design elements to this transitional design. The architect and client collaboration strived to achieve modern, clean spaces playfully interjecting rustic elements throughout the home.
Greenbelt Homes
Glynis Wood Interiors
Photography by Bryant Hill
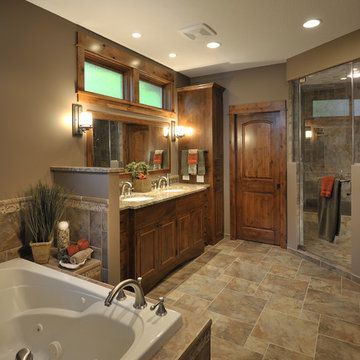
Foto de cuarto de baño clásico con armarios con paneles empotrados, puertas de armario de madera oscura, bañera encastrada, ducha esquinera, baldosas y/o azulejos marrones y suelo marrón
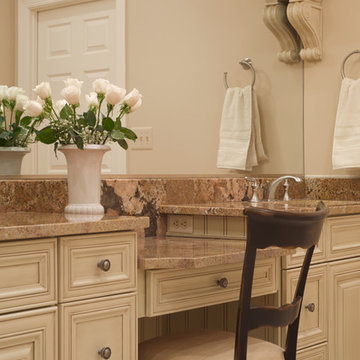
Marble, granite, limestone, glass tiles, and custom-glazed cabinetry all in soft earth tones. The concept for this master bath is purely European elegance.
The transformation began by gutting the 1980s master bathroom and creating a new floor plan that addressed our clients' current needs...more storage, dual sinks, a new spa-like shower, a whirlpool tub, and a spacious linen closet.

Foto de comedor clásico con paredes beige, suelo de madera oscura y suelo marrón

Imagen de cuarto de baño beige y blanco clásico con lavabo tipo consola, baldosas y/o azulejos de travertino y banco de ducha
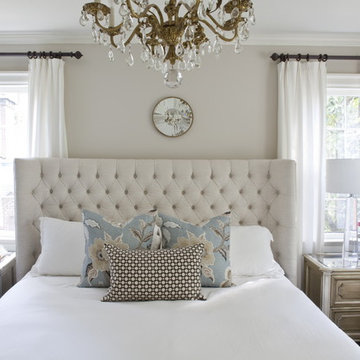
Harlow Upholstered Bed by Mitchell Gold Bob Williams, Chandelier was original to the home, Nightstands and lamps are by ZGallerie, Pillow Fabrics and Hot House Flowers and Betwixt by Schumacher Fabrics.
Christina Wedge Photography
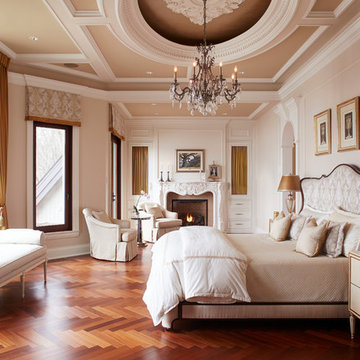
Foto de dormitorio principal clásico extra grande con paredes beige, suelo de madera oscura y todas las chimeneas
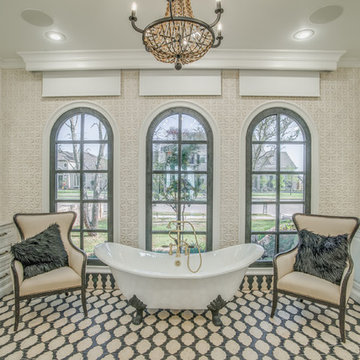
As a Premier Home Builder. Sharkey Custom Homes Inc. has spent the last 18 years building beautiful and original homes to Lubbock TX and surrounding areas. We are committed to building homes of the highest quality while simultaneously making sure our customers needs are met or exceeded. When you choose to build the home of your dreams with us, you can rest assured that you will be treated with the respect and integrity that you and your future home deserves. Sharkey will be there at each step to make certain that your experience is a wonderful one. We also offer Remodeling, Architects, Interior Design, and Landscape Design. Home Building, Remodeling, Design, Architects, Interior Design, landscape design, Land, Lots, Pools, Painting, Patios, Floor Covering, Granite, Wallpaper, Fireplaces, Lighting, Appliances, Roofing, Chimneys, Iron Doors, Railing, Staircase, cabinets, trim carpentry, Audio, Video, theaters, fountains, windows, bathroom fixtures, mirrors, hardware, crown molding, tubs, sinks, faucets, ceiling fans, garage doors, heating, air conditioning, shutters, texture, faux finish, vent hood, tile, porcelain, clay, stucco, stone,travertine, concrete, fencing, waterfalls,
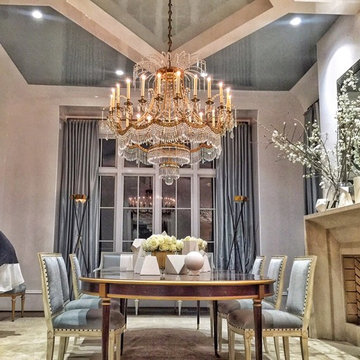
High Gloss Fine Paints of Europe Lacquered walls and ceiling, application by Struttura. 2016 Southeastern Designers Showhouse. Dining Room interior design by Suzanne Kasler Interiors, Atlanta GA.
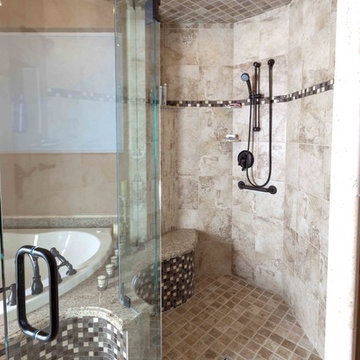
Warren Smith, CMKBD, CAPS
Diseño de cuarto de baño clásico con bañera esquinera, ducha a ras de suelo, baldosas y/o azulejos beige, baldosas y/o azulejos de piedra, paredes beige y suelo con mosaicos de baldosas
Diseño de cuarto de baño clásico con bañera esquinera, ducha a ras de suelo, baldosas y/o azulejos beige, baldosas y/o azulejos de piedra, paredes beige y suelo con mosaicos de baldosas
Fotos de casas clásicas
1

















