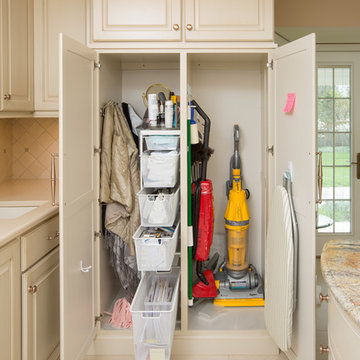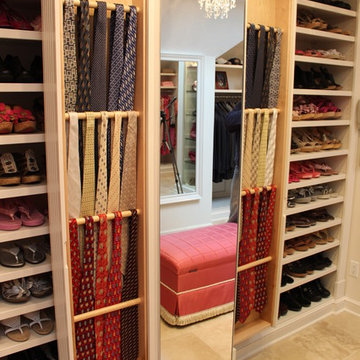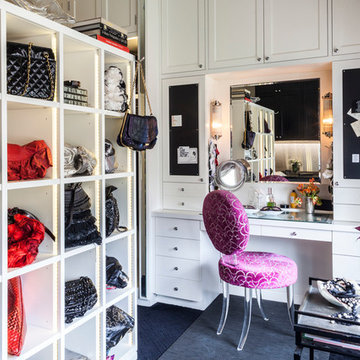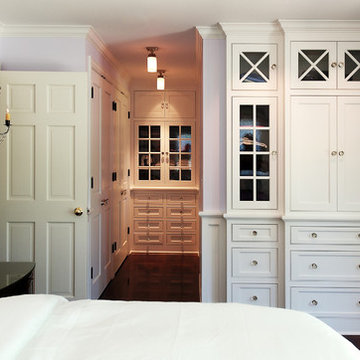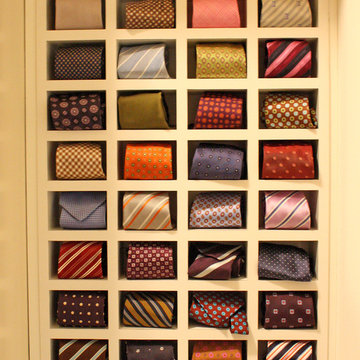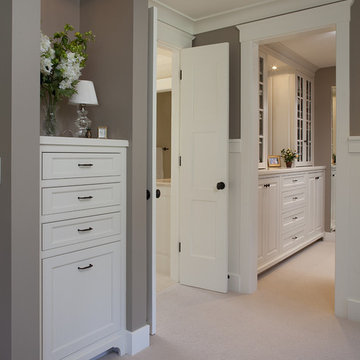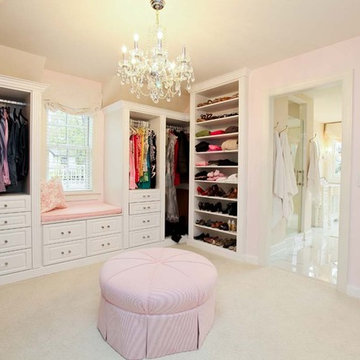Fotos de casas clásicas
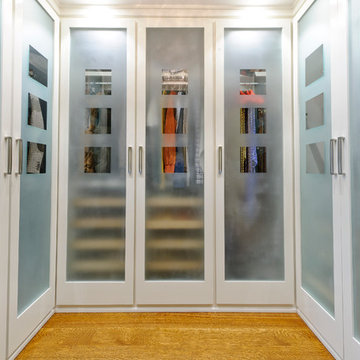
Photographer: Jim Graham
Ejemplo de armario vestidor clásico con armarios tipo vitrina, puertas de armario blancas y suelo de madera clara
Ejemplo de armario vestidor clásico con armarios tipo vitrina, puertas de armario blancas y suelo de madera clara
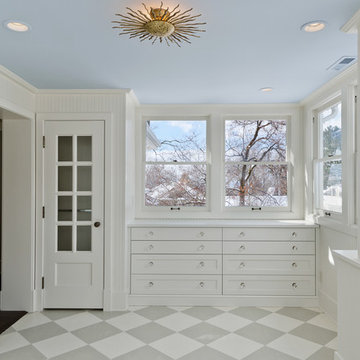
Remodeled home in Federal Heights, Utah by Cameo Homes Inc.
Diseño de armario vestidor tradicional con puertas de armario blancas y suelo de baldosas de cerámica
Diseño de armario vestidor tradicional con puertas de armario blancas y suelo de baldosas de cerámica
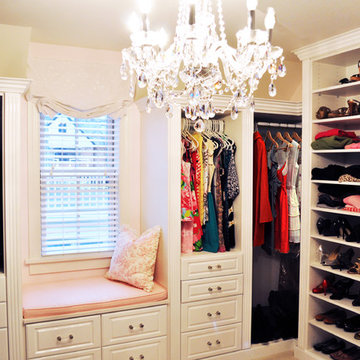
Master Closet custom designed as a dressing area. White high gloss doors and drawers in raised panel with gloss crown molding and base. Bench area, cubbies for purses and shoes.
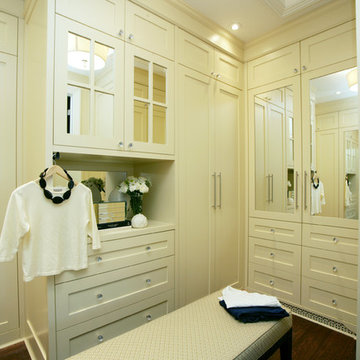
Master bedroom built-in closet. Half and Full length mirrors (opposite wall) to check on your ensemble before heading out to greet the world.
This project is 5+ years old. Most items shown are custom (eg. millwork, upholstered furniture, drapery). Most goods are no longer available. Benjamin Moore paint.
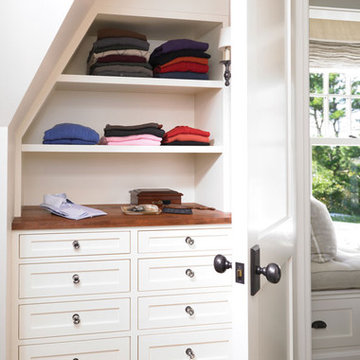
Interior Design - Anthony Catalfano Interiors
General Construction and custom cabinetry - Woodmeister Master Builders
Photography - Gary Sloan Studios
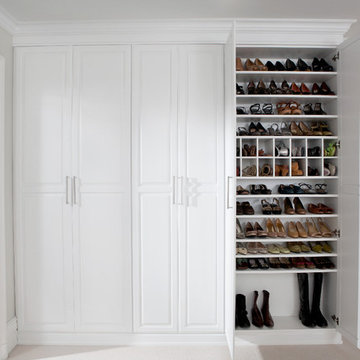
Enclosed shoe wall with numerous shelves and cubbies.
Imagen de armario unisex tradicional grande con puertas de armario blancas, moqueta y armarios con paneles con relieve
Imagen de armario unisex tradicional grande con puertas de armario blancas, moqueta y armarios con paneles con relieve
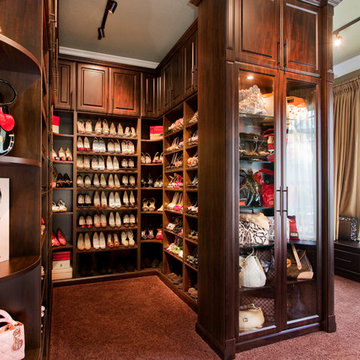
southernclosets
Diseño de armario vestidor de mujer tradicional grande con armarios tipo vitrina, puertas de armario de madera en tonos medios y moqueta
Diseño de armario vestidor de mujer tradicional grande con armarios tipo vitrina, puertas de armario de madera en tonos medios y moqueta
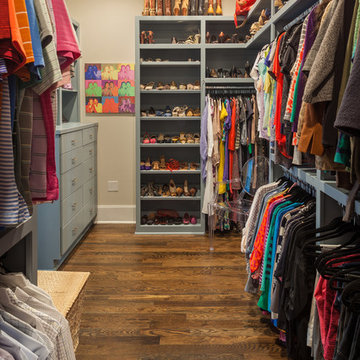
Benjamin Hill Photography
Imagen de vestidor unisex tradicional con puertas de armario azules
Imagen de vestidor unisex tradicional con puertas de armario azules
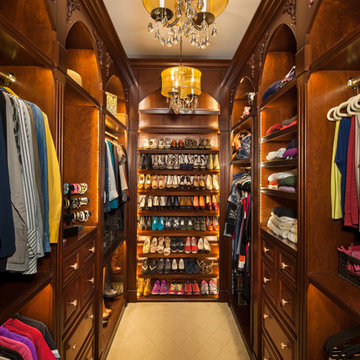
A custom closet was designed in a traditional fluted column, arched top, and applique style. Custom details like a fold out ironing board, jewerly drawer, and LED lights were added for a personal touch. Simple crystal chandeliers add the final touch. Justin Schmauser Photography
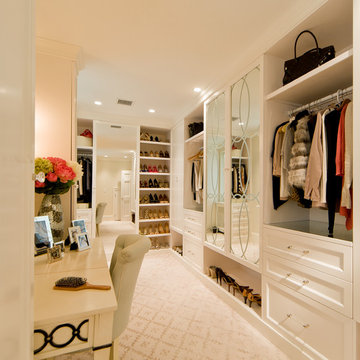
Master Closet/Dressing Area
Photo Credit: J Allen Smith
Ejemplo de vestidor de mujer tradicional grande con armarios con paneles empotrados, puertas de armario blancas y moqueta
Ejemplo de vestidor de mujer tradicional grande con armarios con paneles empotrados, puertas de armario blancas y moqueta

Property Marketed by Hudson Place Realty - Seldom seen, this unique property offers the highest level of original period detail and old world craftsmanship. With its 19th century provenance, 6000+ square feet and outstanding architectural elements, 913 Hudson Street captures the essence of its prominent address and rich history. An extensive and thoughtful renovation has revived this exceptional home to its original elegance while being mindful of the modern-day urban family.
Perched on eastern Hudson Street, 913 impresses with its 33’ wide lot, terraced front yard, original iron doors and gates, a turreted limestone facade and distinctive mansard roof. The private walled-in rear yard features a fabulous outdoor kitchen complete with gas grill, refrigeration and storage drawers. The generous side yard allows for 3 sides of windows, infusing the home with natural light.
The 21st century design conveniently features the kitchen, living & dining rooms on the parlor floor, that suits both elaborate entertaining and a more private, intimate lifestyle. Dramatic double doors lead you to the formal living room replete with a stately gas fireplace with original tile surround, an adjoining center sitting room with bay window and grand formal dining room.
A made-to-order kitchen showcases classic cream cabinetry, 48” Wolf range with pot filler, SubZero refrigerator and Miele dishwasher. A large center island houses a Decor warming drawer, additional under-counter refrigerator and freezer and secondary prep sink. Additional walk-in pantry and powder room complete the parlor floor.
The 3rd floor Master retreat features a sitting room, dressing hall with 5 double closets and laundry center, en suite fitness room and calming master bath; magnificently appointed with steam shower, BainUltra tub and marble tile with inset mosaics.
Truly a one-of-a-kind home with custom milled doors, restored ceiling medallions, original inlaid flooring, regal moldings, central vacuum, touch screen home automation and sound system, 4 zone central air conditioning & 10 zone radiant heat.
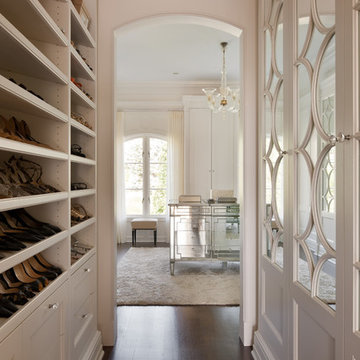
Diseño de armario vestidor tradicional con armarios abiertos, puertas de armario blancas y suelo de madera oscura
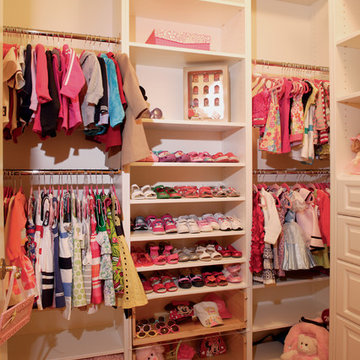
Joe Cotitta
Epic Photography
joecotitta@cox.net:
Builder: Eagle Luxury Property
Imagen de diseño residencial clásico extra grande
Imagen de diseño residencial clásico extra grande
Fotos de casas clásicas
2

















