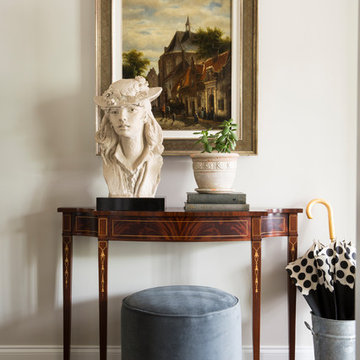Fotos de casas clásicas
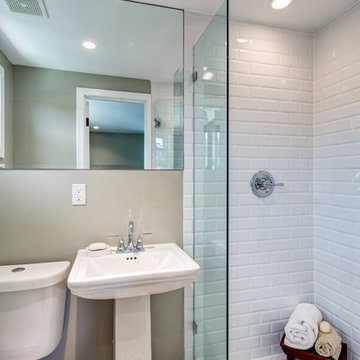
Diseño de cuarto de baño principal tradicional pequeño con puertas de armario blancas, paredes beige, suelo blanco, encimeras blancas, ducha empotrada y ducha con puerta con bisagras

Shiloh Cabinetry, Custom paint by Sherwin Williams - Peppercorn. Yes, that's the fridge! Our favorite part of the kitchen... a coffee and wine bar! The devil is in the details!
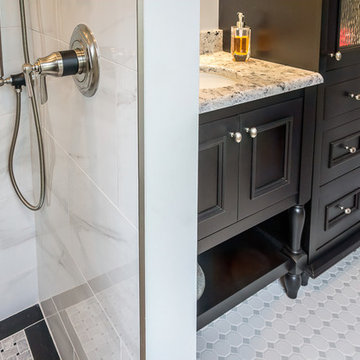
The resident of this 1904 classic Montford home has owned it for more than 30 years. Behind the walls and under the floors of the kitchen and bathroom were a myriad problem areas that needed attention. Hanging new cabinets on walls and from ceilings that may have been plumb a hundred years ago is par for the course. Our project manager even fabricated a special switch plate from wood that was required for an awkward spot in the bathroom. LED can lights and hand-blown glass pendants brighten the kitchen. Intricate tile work and massive glass sliding shower doors bring the bathroom up to date.
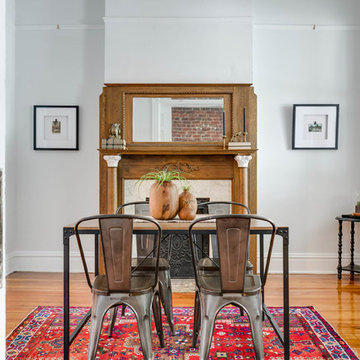
Rug by Ritual Habitat: https://www.facebook.com/Ritual-Habitat-2105086533075572/
Photography by Ballard Consulting
Staging by Bear and Bee
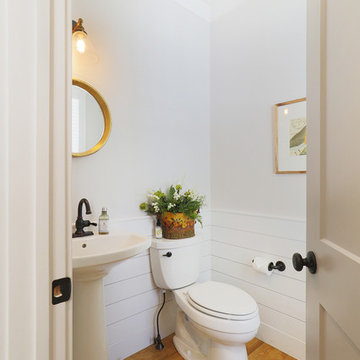
Ejemplo de aseo tradicional pequeño con sanitario de dos piezas, paredes blancas, suelo de madera clara, lavabo con pedestal y suelo beige

Ejemplo de cocinas en U tradicional pequeño cerrado con fregadero de un seno, armarios estilo shaker, puertas de armario de madera oscura, encimera de granito, salpicadero blanco, salpicadero de azulejos tipo metro, electrodomésticos de acero inoxidable, suelo de madera en tonos medios, península y encimeras blancas

**Project Overview**
This new custom home is filled with personality and individual touches that make it true to the owners' vision. When creating the guest bath, they wanted to do something truly unique and a little bit whimsical. The result is a custom-designed furniture piece vanity in a custom royal blue finish, as well as matching mirror frames.
**What Makes This Project Unique?**
The clients had an image in their minds and were determined to find a place for it in their new custom home. Their love of bold blue and this unique style led to the creation of this one-of-a-kind piece. The room is bathed in natural light, and the use of light colors in the tile to complement the brilliant blue, help ensure that the space remains light, airy and welcoming.
**Design Challenges**
Because this furniture piece doesn't start with a standard vanity, our biggest challenge was simply determining what pieces we could draw upon from a semi-custom custom cabinet line.
Photo by MIke Kaskel
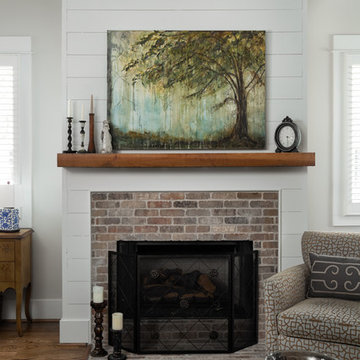
New home construction in Homewood Alabama photographed for Willow Homes, Willow Design Studio, and Triton Stone Group by Birmingham Alabama based architectural and interiors photographer Tommy Daspit. You can see more of his work at http://tommydaspit.com
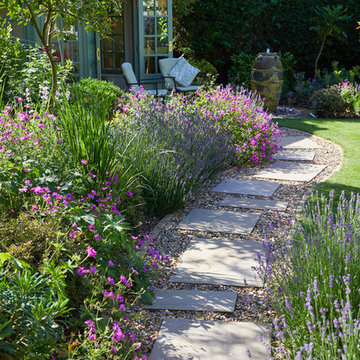
A simple stepping stone path set into gravel leads down to the summerhouse in the bottom corner of the garden. Geranium 'Patricia' spills over the edge of the path to soften it.
Richard Brown Photography Ltd

Ejemplo de bar en casa con fregadero lineal clásico pequeño sin pila con armarios tipo vitrina, puertas de armario blancas, encimera de cobre, suelo de madera oscura, suelo marrón y encimeras marrones
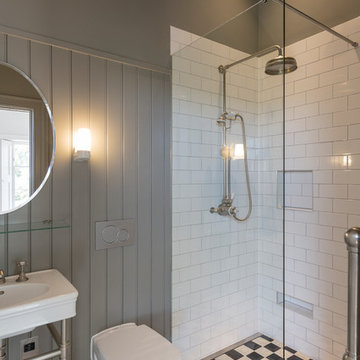
Graham Gaunt
Foto de cuarto de baño tradicional pequeño con sanitario de pared, baldosas y/o azulejos blancos, baldosas y/o azulejos de cemento, lavabo tipo consola, suelo multicolor, ducha abierta, ducha esquinera, paredes grises y aseo y ducha
Foto de cuarto de baño tradicional pequeño con sanitario de pared, baldosas y/o azulejos blancos, baldosas y/o azulejos de cemento, lavabo tipo consola, suelo multicolor, ducha abierta, ducha esquinera, paredes grises y aseo y ducha
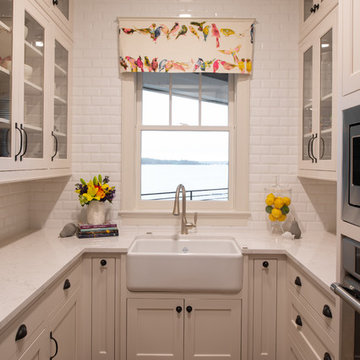
This East Coast shingle style traditional home encapsulates many design details and state-of-the-art technology. Mingle's custom designed cabinetry is on display throughout Stonewood’s 2018 Artisan Tour home. In addition to the kitchen and baths, our beautiful built-in cabinetry enhances the master bedroom, library, office, and even the porch. The Studio M Interiors team worked closely with the client to design, furnish and accessorize spaces inspired by east coast charm. The clean, traditional white kitchen features Dura Supreme inset cabinetry with a variety of storage drawer and cabinet accessories including fully integrated refrigerator and freezer and dishwasher doors and wine refrigerator. The scullery is right off the kitchen featuring inset glass door cabinetry and stacked appliances. The master suite displays a beautiful custom wall entertainment center and the master bath features two custom matching vanities and a freestanding bathtub and walk-in steam shower. The main level laundry room has an abundance of cabinetry for storage space and two custom drying nooks as well. The outdoor space off the main level highlights NatureKast outdoor cabinetry and is the perfect gathering space to entertain and take in the outstanding views of Lake Minnetonka. The upstairs showcases two stunning ½ bath vanities, a double his/hers office, and an exquisite library. The lower level features a bar area, two ½ baths, in home movie theatre with custom seating, a reading nook with surrounding bookshelves, and custom wine cellar. Two additional mentions are the large garage space and dog wash station and lower level work room, both with sleek, built-to-last custom cabinetry.
Scott Amundson Photography, LLC

Foto de vestíbulo posterior tradicional pequeño con paredes grises, suelo de pizarra, puerta simple, puerta de vidrio y suelo gris
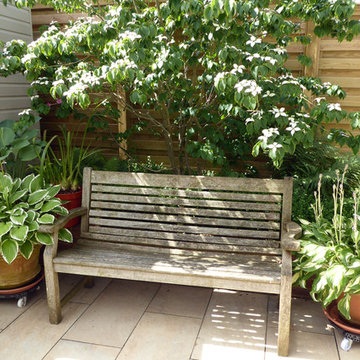
Amanda Shipman
Modelo de camino de jardín clásico pequeño en verano en patio con jardín francés, exposición parcial al sol y adoquines de ladrillo
Modelo de camino de jardín clásico pequeño en verano en patio con jardín francés, exposición parcial al sol y adoquines de ladrillo
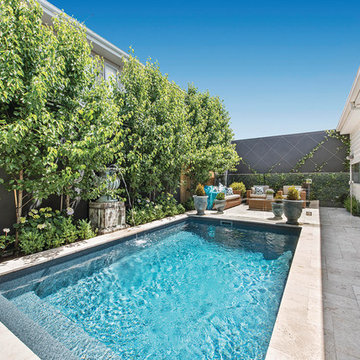
This small pool was custom designed to optimise the limited outdoor space available alongside the recently renovated period home in Yarraville. Measuring 5.0m long by 3.0m wide, the plunge pool features a full width step and bench and a custom floor profile reaching 1.8m in water depth.
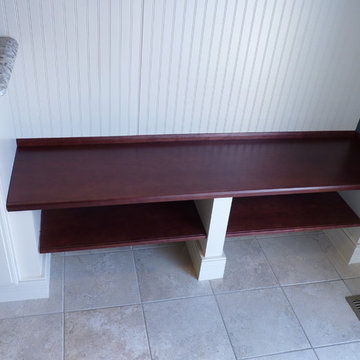
The bench seat material is Cherry wood with an Autumn Spice stain for a nice contrast to the Sandstone paint. Extra shelving below the bench adds more storage for footware or book bags. Edge molding finishes the fronts of the bench and shelf and gives them more depth. Note the baseboard molding around the base cabinet and the bench supports for a nicer finishing touch.

A galley kitchen was reconfigured and opened up to the living room to create a charming, bright u-shaped kitchen.
Diseño de cocinas en U tradicional pequeño con fregadero bajoencimera, armarios estilo shaker, puertas de armario beige, encimera de esteatita, salpicadero beige, salpicadero de piedra caliza, electrodomésticos con paneles, suelo de piedra caliza y encimeras negras
Diseño de cocinas en U tradicional pequeño con fregadero bajoencimera, armarios estilo shaker, puertas de armario beige, encimera de esteatita, salpicadero beige, salpicadero de piedra caliza, electrodomésticos con paneles, suelo de piedra caliza y encimeras negras
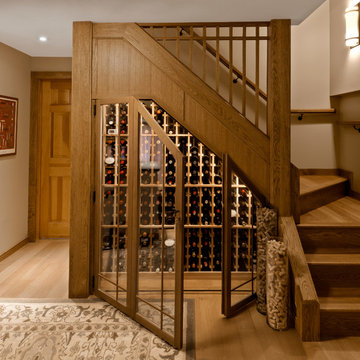
Foto de bodega tradicional pequeña con botelleros, suelo de madera clara y suelo marrón

Ashley Avila
Imagen de bar en casa con fregadero lineal tradicional pequeño con fregadero bajoencimera, puertas de armario blancas, encimera de mármol, salpicadero blanco, salpicadero de mármol, suelo de madera en tonos medios, armarios tipo vitrina y encimeras blancas
Imagen de bar en casa con fregadero lineal tradicional pequeño con fregadero bajoencimera, puertas de armario blancas, encimera de mármol, salpicadero blanco, salpicadero de mármol, suelo de madera en tonos medios, armarios tipo vitrina y encimeras blancas
Fotos de casas clásicas
7

















