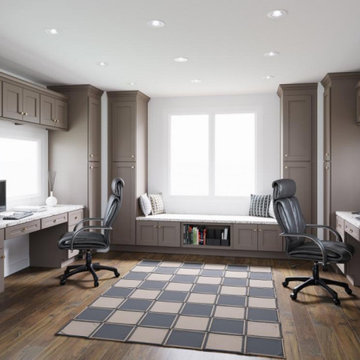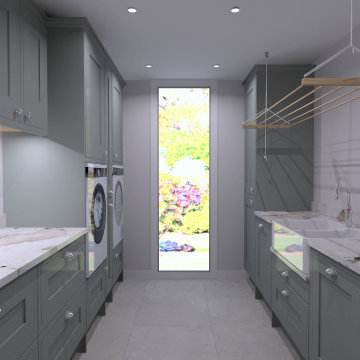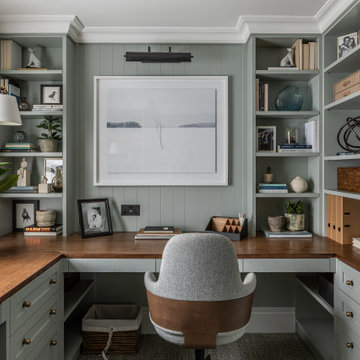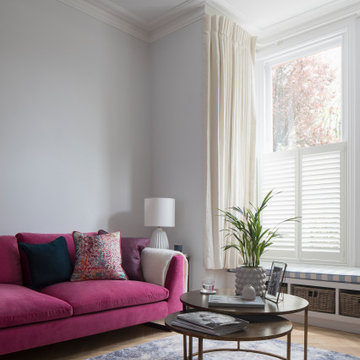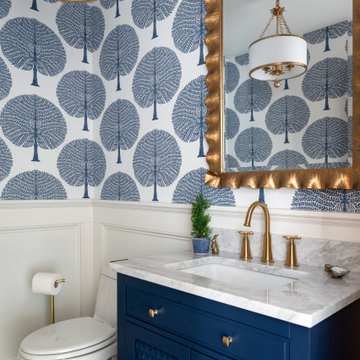Fotos de casas clásicas
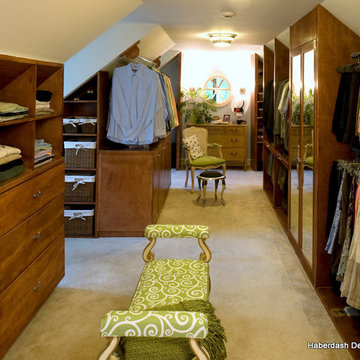
An unused bonus room with dormer windows and slanted ceilings is custom fit for a master closet. There is daylighting from the dormer windows, plenty of closet storage, and ample dressing area. An antique dresser is reused for large sweaters. An antique bench is repurposed and reused for closet seating. Photo by Brett Drury

Durston Saylor
Ejemplo de fachada negra clásica grande de dos plantas con revestimiento de madera, tejado a dos aguas, panel y listón y teja
Ejemplo de fachada negra clásica grande de dos plantas con revestimiento de madera, tejado a dos aguas, panel y listón y teja
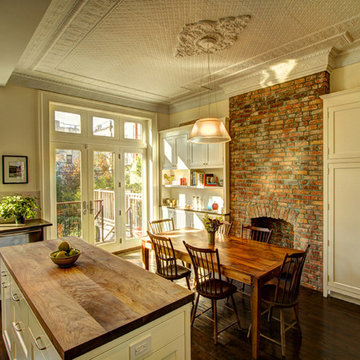
The rear wall openings were enlarged, bricks were patched in and repaired at chimney.
Photography by Marco Valencia.
Foto de comedor de cocina clásico con suelo marrón
Foto de comedor de cocina clásico con suelo marrón
Encuentra al profesional adecuado para tu proyecto
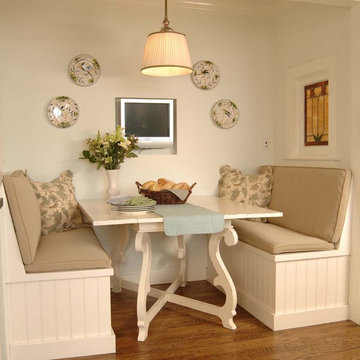
Free ebook, Creating the Ideal Kitchen. DOWNLOAD NOW
My husband and I had the opportunity to completely gut and remodel a very tired 1950’s Garrison colonial. We knew that the idea of a semi-open floor plan would be ideal for our family. Space saving solutions started with the design of a banquet in the kitchen. The banquet’s focal point is the two stained glass windows on either end that help to capture daylight from the adjoining spaces.
Material selections for the kitchen were driven by the desire for a bright, casual and uncomplicated look. The plan began with 3 large windows centered over a white farmhouse sink and overlooking the backyard. A large island acts as the kitchen’s work center and rounds out seating options in the room. White inset cabinetry is offset with a mix of materials including soapstone, cherry butcher block, stainless appliances, oak flooring and rustic white tiles that rise to the ceiling creating a dramatic backdrop for an arched range hood. Multiple mullioned glass doors keep the kitchen open, bright and airy.
A palette of grayish greens and blues throughout the house helps to meld the white kitchen and trim detail with existing furnishings. In-cabinet lighting as well as task and undercabinet lighting complements the recessed can lights and help to complete the light and airy look of the space.
Designed by: Susan Klimala, CKD, CBD
For more information on kitchen and bath design ideas go to: www.kitchenstudio-ge.com

Custom trellis stained Benjamin Moore Yorktowne Green HC-133 are supports for espaliered apple trees and a backdrop for a small deer resistant perennial bed.

Imagen de cuarto de baño principal, doble y a medida clásico con armarios con paneles con relieve, puertas de armario de madera oscura, bañera encastrada, ducha abierta, paredes grises, lavabo bajoencimera, encimera de mármol, suelo multicolor y ducha abierta

The floating shelves above the toilet create a perfect storage solution for our clients in this small bathroom while still being able to see their fun wallpaper throughout the guest bathroom.

Modelo de cocina tradicional grande con fregadero encastrado, armarios estilo shaker, puertas de armario blancas, encimera de madera, salpicadero azul, salpicadero de vidrio templado, electrodomésticos de acero inoxidable, suelo de baldosas de porcelana, una isla, suelo gris, encimeras marrones y vigas vistas
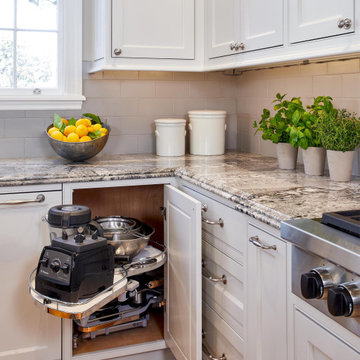
This client needed to update their historic East Coast-style home to match their modern lifestyle without sacrificing its beauty and elegance. Moore Design Group enhanced the original design with a reconfigured layout, horizontal and vertical design elements, and careful attention to detail. We blended original architectural features with the convenience of contemporary appliances, custom cabinetry, finishes, fixtures, and lighting.
The kitchen was a client priority; we centered the room around a grand island with an eat-at bar that inspires shared meals and conversations. Walls were eliminated to open up the space. Custom cabinetry and granite slab countertops were installed, and the wood floors were refinished. For a final touch, the owner created architectural ceiling moldings that reflect the adjacent dining and living rooms.
We reclaimed obsolete space to create a primary ensuite. A steam shower, claw-foot tub, and traditional double basin vanity transformed the bathroom into a bespoke sanctuary. Our discovery of a fabulous gray, blue and beige marble for wainscoting and countertops launched the lovely, soft palette. An added touch of luxury: a dressing table and wardrobes line the adjacent bedroom

A compact bathroom was updated with finishes honoring the historic home. Maximum storage is incorporated into the vanity. Inset mirrors help expand the brightness and feeling of space. Living un-lacquered brass fixtures are used through out the home to honor its vintage charm.
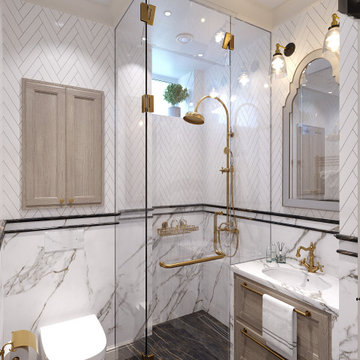
3d rendering of a small guest bathroom
Modelo de cuarto de baño único y a medida clásico pequeño con armarios con paneles empotrados, puertas de armario de madera oscura, ducha esquinera, baldosas y/o azulejos blancos, baldosas y/o azulejos de mármol, suelo de mármol, lavabo bajoencimera, encimera de mármol, suelo negro, ducha con puerta con bisagras, encimeras blancas y boiserie
Modelo de cuarto de baño único y a medida clásico pequeño con armarios con paneles empotrados, puertas de armario de madera oscura, ducha esquinera, baldosas y/o azulejos blancos, baldosas y/o azulejos de mármol, suelo de mármol, lavabo bajoencimera, encimera de mármol, suelo negro, ducha con puerta con bisagras, encimeras blancas y boiserie
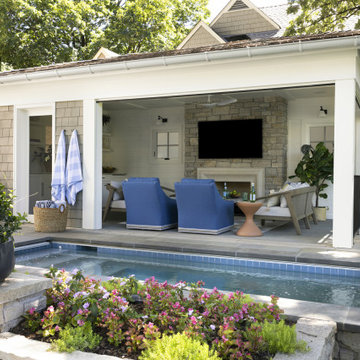
Contractor: Dovetail Renovation
Interiors: Martha Dayton Design
Landscape: Keenan & Sveiven
Photography: Spacecrafting
Diseño de casa de la piscina y piscina tradicional rectangular en patio trasero
Diseño de casa de la piscina y piscina tradicional rectangular en patio trasero

Written by Mary Kate Hogan for Westchester Home Magazine.
"The Goal: The family that cooks together has the most fun — especially when their kitchen is equipped with four ovens and tons of workspace. After a first-floor renovation of a home for a couple with four grown children, the new kitchen features high-tech appliances purchased through Royal Green and a custom island with a connected table to seat family, friends, and cooking spectators. An old dining room was eliminated, and the whole area was transformed into one open, L-shaped space with a bar and family room.
“They wanted to expand the kitchen and have more of an entertaining room for their family gatherings,” says designer Danielle Florie. She designed the kitchen so that two or three people can work at the same time, with a full sink in the island that’s big enough for cleaning vegetables or washing pots and pans.
Key Features:
Well-Stocked Bar: The bar area adjacent to the kitchen doubles as a coffee center. Topped with a leathered brown marble, the bar houses the coffee maker as well as a wine refrigerator, beverage fridge, and built-in ice maker. Upholstered swivel chairs encourage people to gather and stay awhile.
Finishing Touches: Counters around the kitchen and the island are covered with a Cambria quartz that has the light, airy look the homeowners wanted and resists stains and scratches. A geometric marble tile backsplash is an eye-catching decorative element.
Into the Wood: The larger table in the kitchen was handmade for the family and matches the island base. On the floor, wood planks with a warm gray tone run diagonally for added interest."
Bilotta Designer: Danielle Florie
Photographer: Phillip Ennis
Fotos de casas clásicas
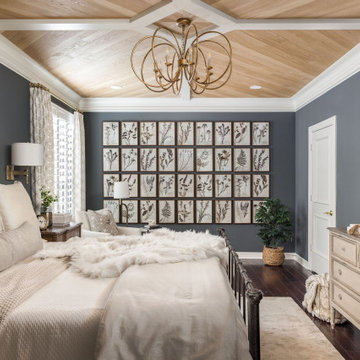
Imagen de dormitorio principal tradicional de tamaño medio con madera, paredes grises, suelo de madera oscura y suelo marrón
5

















