Fotos de casas clásicas
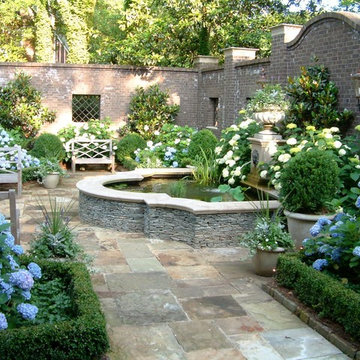
An English style Georgian home with walled courtyard garden. Photographer: John Howard.
Imagen de jardín tradicional en patio trasero con jardín francés y adoquines de piedra natural
Imagen de jardín tradicional en patio trasero con jardín francés y adoquines de piedra natural

Residential Design by Heydt Designs, Interior Design by Benjamin Dhong Interiors, Construction by Kearney & O'Banion, Photography by David Duncan Livingston
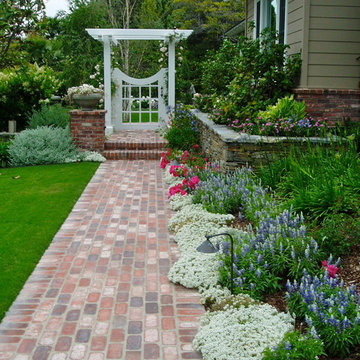
Rancho Santa Fe landscape cottage traditional ranch house..with used brick, sydney peak flagstone ledgerstone and professionally installed and designed by Rob Hill, landscape architect - Hill's Landscapes- the design build company.
Encuentra al profesional adecuado para tu proyecto
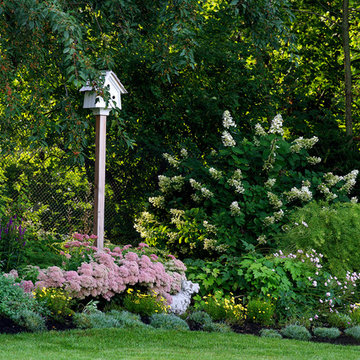
Location: Hingham, MA, United States
This family had just moved back to the states from Paris and wanted their landscape to be an evocative blend of France and Nantucket. The front had to be low and open to the view of Hingham Harbor, yet full of color and a touch of beach grasses.
Rounding the corner toward the back yard is a dramatic hedge of Miscanthus gracilimus and PG Hydrangea, with a touch of Calamgrostis to caress your arm as you pass through the gate. The pool area in back is a cool blue slice of paradise, surrounded by borders bursting with bloom.
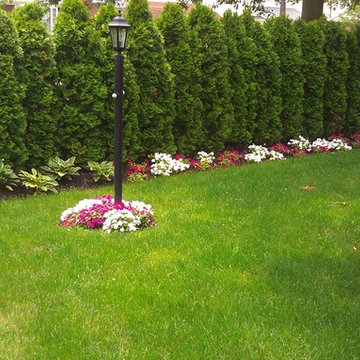
This Floral Park home is a 7,900 square foot property on a corner lot. Due to zoning requirements our design had to conform to strict setback restrictions. As you can see, the major obstacle on this project was to incorporate multiple features into a small, useable outdoor living space. We screened off the entire property with evergreens to ensure this family would have the privacy that is needed on this busy street. We built a 13’ x 15’, concrete wall, vinyl liner, swimming pool with an automated cover and choose to place it in the front yard. We naturalized a Hot Springs vinyl spa by installing stone entry steps and landscaping around it. Feeding off this natural theme, we designed a moss rock waterfall & pond. In front of it we placed a gas campfire, with stone veneer wall surround. This design also encompasses a zen lounge area on a gravel bed with a clear cedar overhead shade pergola.

Family bonus room with slanted ceilings. Custom built ins and daybed create a great place to hang out with the kids and a comfortable space for an overnight guest.

Heart Pine flooring and lighting by Hardwood Floors & More, Inc.
Ejemplo de comedor clásico grande cerrado con paredes beige y suelo de madera en tonos medios
Ejemplo de comedor clásico grande cerrado con paredes beige y suelo de madera en tonos medios
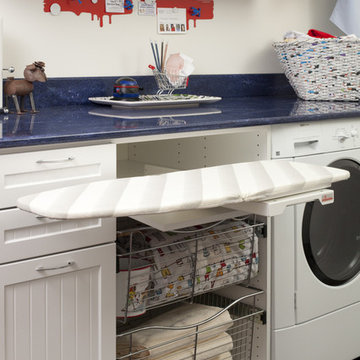
This laundry room features a very useful fold out ironing board for touch ups plus roll out baskets.
Foto de lavadero lineal clásico con armarios estilo shaker, puertas de armario blancas, encimera de acrílico, lavadora y secadora juntas y paredes blancas
Foto de lavadero lineal clásico con armarios estilo shaker, puertas de armario blancas, encimera de acrílico, lavadora y secadora juntas y paredes blancas

The Master Bed Room Suite features a custom designed fireplace with flat screen television and a balcony that offers sweeping views of the gracious landscaping.
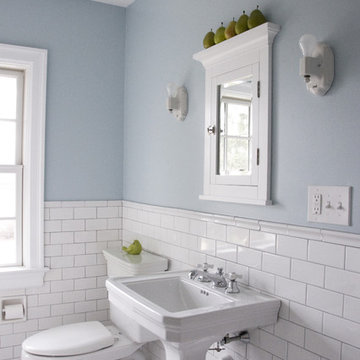
Renovated bathroom recreates original charm. 1" hexagon floor tile and 3" x 6" subway tile by Daltile (color: Arctic White). Pedestal sink and recessed medicine cabinet by Restoration Hardware. Toilet by Toto. Existing wall sconces (and overhead surface-mounted fixture) re-used. Window trim salvaged from other area of the house to match existing. New Wood/Ultrex window by Marvin. Pale blue paint by Benjamin Moore.
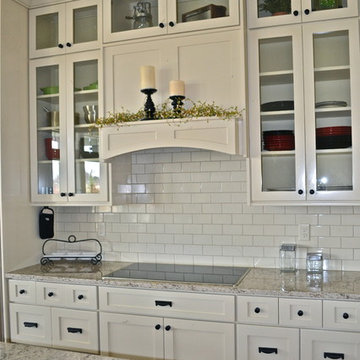
We decided to put in a KitchenAid touch-activated electronic induction cooktop. It was the best choice ever. It stays looking crisp and clean. It heats up and boils water faster than my old gas range. I would recommend it to anyone. I love our quartz countertops! Again, easy to clean, never stains and easy to maintain.

Brick and Cast Stone Exterior
Ejemplo de fachada tradicional grande de dos plantas con revestimiento de ladrillo y tejado a dos aguas
Ejemplo de fachada tradicional grande de dos plantas con revestimiento de ladrillo y tejado a dos aguas
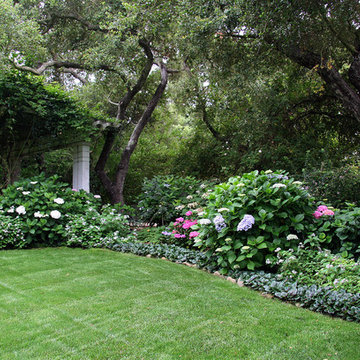
lynnlandscapedesign.com - Back yard shade garden using classic garden favorites, including Hydrangea, Heliotrope and Ajuga. A path from the pergola leads to a tennis court behind the trees. Working with the arborist employed to maintain the oaks on the 4 acre property, care was taken to plant and irrigate in such a way as to protect the mature trees.
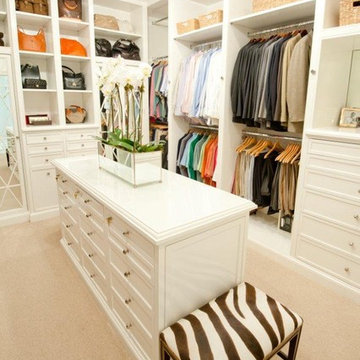
Copyright Troy Covey
Ejemplo de armario vestidor clásico con puertas de armario blancas
Ejemplo de armario vestidor clásico con puertas de armario blancas
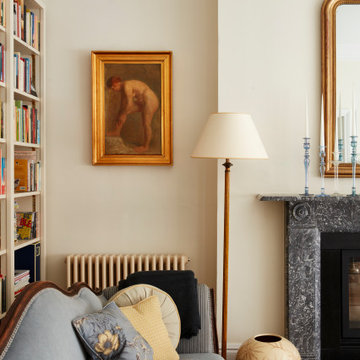
Modelo de salón tradicional de tamaño medio con paredes beige, suelo de madera clara y suelo beige

How do you make a split entry not look like a split entry?
Several challenges presented themselves when designing the new entry/portico. The homeowners wanted to keep the large transom window above the front door and the need to address “where is” the front entry and of course, curb appeal.
With the addition of the new portico, custom built cedar beams and brackets along with new custom made cedar entry and garage doors added warmth and style.
Final touches of natural stone, a paver stoop and walkway, along professionally designed landscaping.
This home went from ordinary to extraordinary!
Architecture was done by KBA Architects in Minneapolis.

Diseño de salón tradicional grande con paredes beige, suelo marrón y alfombra

Closet Storage Solutions with double pole and shelves
Modelo de armario unisex tradicional de tamaño medio con armarios abiertos, puertas de armario blancas, suelo de madera en tonos medios y suelo marrón
Modelo de armario unisex tradicional de tamaño medio con armarios abiertos, puertas de armario blancas, suelo de madera en tonos medios y suelo marrón
Fotos de casas clásicas
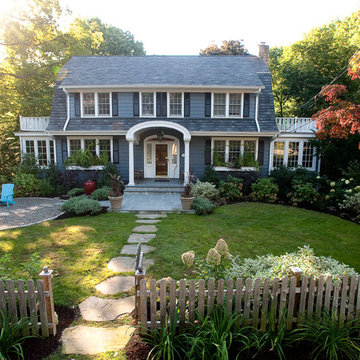
An eclectic and welcoming alternative to the traditional lawn. Inviting to birds, butterflys and neighbors. More at http://www.WestoverLd.com
10

















