Fotos de casas clásicas
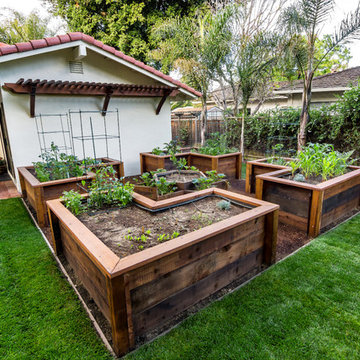
This veggie bed is accessible from every angle and easy on the back - everything grows right in front of you...no bending over required.
Photo Credit: Mark Pinkerton

Russian sage and lady's mantle alternating along a white fence with pink roses
Ejemplo de acceso privado tradicional de tamaño medio en verano en patio delantero con con madera
Ejemplo de acceso privado tradicional de tamaño medio en verano en patio delantero con con madera

Photo courtesy of Murray Homes, Inc.
Kitchen ~ custom cabinetry by Brookhaven
Designer: Missi Bart
Imagen de cocina tradicional de tamaño medio con armarios tipo vitrina, fregadero bajoencimera, puertas de armario blancas, encimera de mármol, salpicadero blanco, salpicadero de mármol, electrodomésticos con paneles, suelo de madera clara, una isla, suelo marrón y barras de cocina
Imagen de cocina tradicional de tamaño medio con armarios tipo vitrina, fregadero bajoencimera, puertas de armario blancas, encimera de mármol, salpicadero blanco, salpicadero de mármol, electrodomésticos con paneles, suelo de madera clara, una isla, suelo marrón y barras de cocina
Encuentra al profesional adecuado para tu proyecto

Photo by Bernard André
Diseño de cine en casa clásico con televisor colgado en la pared
Diseño de cine en casa clásico con televisor colgado en la pared

Master bath in a private home in Brooklyn New York, apartment designed by Eric Safyan, Architect, with Green Mountain Construction & Design
Ejemplo de cuarto de baño tradicional con ducha a ras de suelo y lavabo con pedestal
Ejemplo de cuarto de baño tradicional con ducha a ras de suelo y lavabo con pedestal

Traditional Kitchen and Family Room, Benvenuti and Stein, Design Build Chicago North Shore
Ejemplo de sala de estar abierta tradicional con paredes beige, todas las chimeneas, marco de chimenea de piedra y televisor colgado en la pared
Ejemplo de sala de estar abierta tradicional con paredes beige, todas las chimeneas, marco de chimenea de piedra y televisor colgado en la pared

The local fieldstone blend covering the facade, the roof pitch, roofing materials, and architectural details of the new pool structure matches that of the main house. The rough hewn trusses in the hearth room mimic the structural components of the family room in the main house.
Sliding barn doors at the front & back of the poorhouse allow the structure to be fully opened or closed.
To provide access for cords of firewood to be delivered directly to the pool house, a cart path was cut through the woods from the driveway around the back of the house.

www.robertlowellphotography.com
Modelo de vestíbulo posterior tradicional de tamaño medio con suelo de pizarra y paredes azules
Modelo de vestíbulo posterior tradicional de tamaño medio con suelo de pizarra y paredes azules

Jonathan Pearlman Elevation Architects
Modelo de jardín clásico en patio lateral con privacidad
Modelo de jardín clásico en patio lateral con privacidad

For this home we were hired as the Architect only. Siena Custom Builders, Inc. was the Builder.
+/- 5,200 sq. ft. home (Approx. 42' x 110' Footprint)
Cedar Siding - Cabot Solid Stain - Pewter Grey
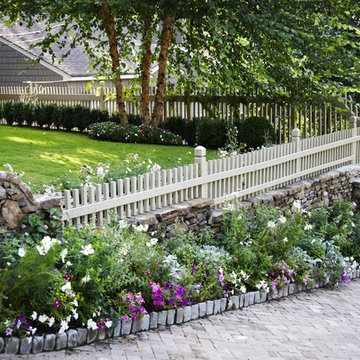
Having a short picket fence on top of this stone wall allows for height without creating a total screen.
Modelo de acceso privado clásico en verano
Modelo de acceso privado clásico en verano

Photo by Maxine Schnitzer Photography
www.maxineschnitzer.com
Builder: Stanley Martin Homes
www.stanleymartin.com
Designer: PFour
www.pfour.com

Photo Credit - Katrina Mojzesz
topkatphoto.com
Interior Design - Katja van der Loo
Papyrus Home Design
papyrushomedesign.com
Homeowner & Design Director -
Sue Walter, subeeskitchen.com
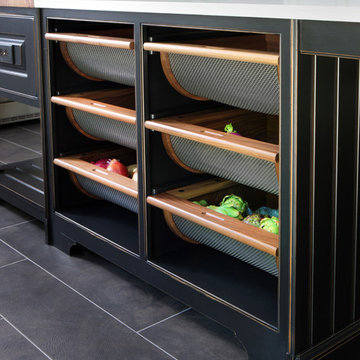
Ample storage for fresh items can be found in the Walnut and metal mesh pull out island baskets was chosen for efficiency. Created by Normandy Designer Kathryn O'Donovan, Photo credit: Normandy Remodeling

This whole house renovation done by Harry Braswell Inc. used Virginia Kitchen's design services (Erin Hoopes) and materials for the bathrooms, laundry and kitchens. The custom millwork was done to replicate the look of the cabinetry in the open concept family room. This completely custom renovation was eco-friend and is obtaining leed certification.
Photo's courtesy Greg Hadley
Construction: Harry Braswell Inc.
Kitchen Design: Erin Hoopes under Virginia Kitchens

This custom designed pantry can store a variety of supplies and food items. These include glassware, tablecloths and napkins which are all easily accessible.

This kitchen was formerly a dark paneled, cluttered, and divided space with little natural light. By eliminating partitions and creating a more functional, open floorplan, as well as adding modern windows with traditional detailing, providing lovingly detailed built-ins for the clients extensive collection of beautiful dishes, and lightening up the color palette we were able to create a rather miraculous transformation. The wide plank salvaged pine floors, the antique french dining table, as well as the Galbraith & Paul drum pendant and the salvaged antique glass monopoint track pendants all help to provide a warmth to the crisp detailing.
Renovation/Addition. Rob Karosis Photography

A bright and modern kitchen with all the amenities! White cabinets with glass panes and plenty of upper storage space accentuated by black "leatherized" granite countertops.
Photo Credits:
Erik Lubbock
jenerik images photography
jenerikimages.com
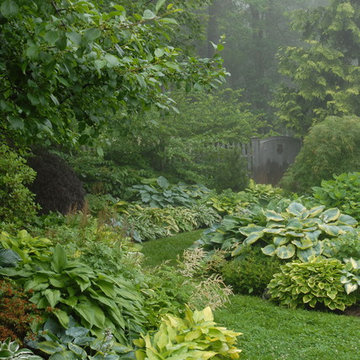
James R. Salomon Photography
Ejemplo de camino de jardín tradicional en patio trasero con exposición reducida al sol
Ejemplo de camino de jardín tradicional en patio trasero con exposición reducida al sol
Fotos de casas clásicas
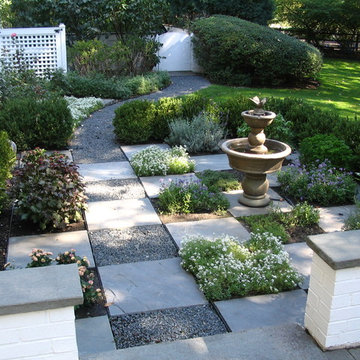
Request Free Quote
Side Yard Landscape Design in Glenview, Illinois features the use of Gray in your landscape with blue stone and crushed blue stone path, water feature, garden plants, and painted brick wall.
9
















