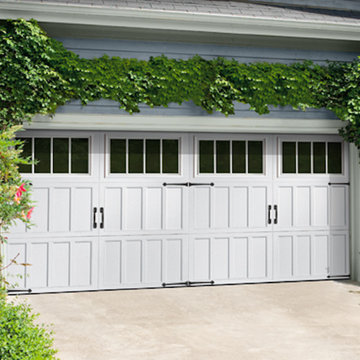Fotos de casas clásicas
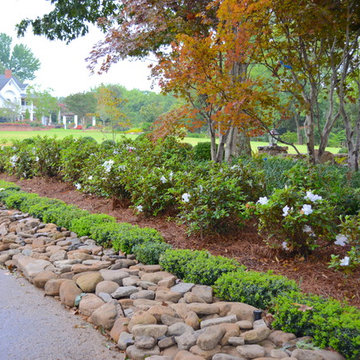
Clifton E. Gurley III
Ejemplo de camino de jardín tradicional grande en verano en patio trasero con exposición reducida al sol y adoquines de piedra natural
Ejemplo de camino de jardín tradicional grande en verano en patio trasero con exposición reducida al sol y adoquines de piedra natural
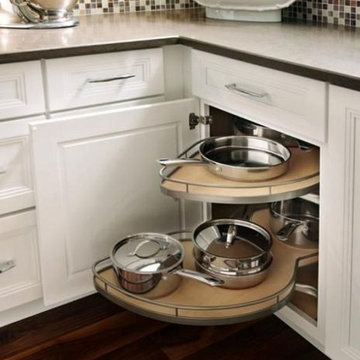
Ejemplo de cocina tradicional con armarios con paneles empotrados y puertas de armario blancas

This 1902 San Antonio home was beautiful both inside and out, except for the kitchen, which was dark and dated. The original kitchen layout consisted of a breakfast room and a small kitchen separated by a wall. There was also a very small screened in porch off of the kitchen. The homeowners dreamed of a light and bright new kitchen and that would accommodate a 48" gas range, built in refrigerator, an island and a walk in pantry. At first, it seemed almost impossible, but with a little imagination, we were able to give them every item on their wish list. We took down the wall separating the breakfast and kitchen areas, recessed the new Subzero refrigerator under the stairs, and turned the tiny screened porch into a walk in pantry with a gorgeous blue and white tile floor. The french doors in the breakfast area were replaced with a single transom door to mirror the door to the pantry. The new transoms make quite a statement on either side of the 48" Wolf range set against a marble tile wall. A lovely banquette area was created where the old breakfast table once was and is now graced by a lovely beaded chandelier. Pillows in shades of blue and white and a custom walnut table complete the cozy nook. The soapstone island with a walnut butcher block seating area adds warmth and character to the space. The navy barstools with chrome nailhead trim echo the design of the transoms and repeat the navy and chrome detailing on the custom range hood. A 42" Shaws farmhouse sink completes the kitchen work triangle. Off of the kitchen, the small hallway to the dining room got a facelift, as well. We added a decorative china cabinet and mirrored doors to the homeowner's storage closet to provide light and character to the passageway. After the project was completed, the homeowners told us that "this kitchen was the one that our historic house was always meant to have." There is no greater reward for what we do than that.
Encuentra al profesional adecuado para tu proyecto
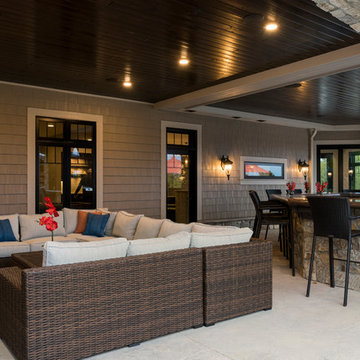
The outdoor bar and living room is a statement with tongue and groove ceiling detail and stone columns, arches, and a stone bar. Photo by Spacecrafting
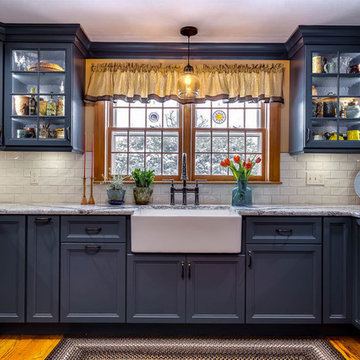
Ejemplo de cocinas en U tradicional con fregadero sobremueble, armarios con paneles empotrados, puertas de armario azules, salpicadero blanco, salpicadero de azulejos tipo metro y suelo de madera en tonos medios

Traditional master bathroom remodel featuring a custom wooden vanity with single basin and makeup counter, high-end bronze plumbing fixtures, a porcelain, marble and glass custom walk-in shower, custom master closet with reclaimed wood barn door. photo by Exceptional Frames.

Modelo de cuarto de baño principal tradicional grande con armarios con paneles con relieve, puertas de armario de madera en tonos medios, bañera encastrada, ducha empotrada, sanitario de dos piezas, baldosas y/o azulejos grises, baldosas y/o azulejos blancos, baldosas y/o azulejos de porcelana, paredes grises, suelo de baldosas de porcelana, lavabo bajoencimera, encimera de cemento, suelo blanco y ducha con puerta con bisagras

Breakfast area to the kitchen includes a custom banquette
Diseño de comedor de cocina clásico con paredes beige y suelo de madera en tonos medios
Diseño de comedor de cocina clásico con paredes beige y suelo de madera en tonos medios

Foto de fachada de casa roja tradicional extra grande de tres plantas con revestimiento de ladrillo, tejado a cuatro aguas y tejado de teja de madera
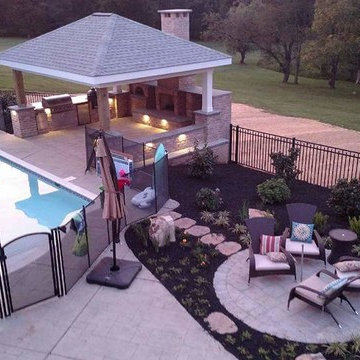
Pavilion with fireplace, Pizza oven and outdoor Kitchen.
Diseño de casa de la piscina y piscina alargada clásica de tamaño medio rectangular en patio trasero con suelo de hormigón estampado
Diseño de casa de la piscina y piscina alargada clásica de tamaño medio rectangular en patio trasero con suelo de hormigón estampado
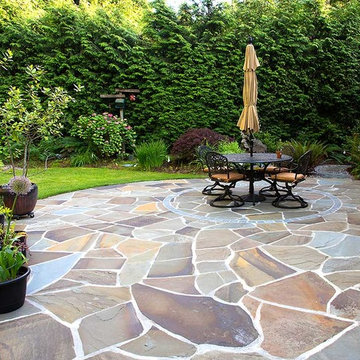
Large random flagstone slabs in hues of blue, gray, brown and copper are artistically formed to create a stunning patio mosaic that captures your attention and blends with the backyard lawn and gardens. Woodinville, WA.

Foto de cocinas en U tradicional de tamaño medio abierto con armarios con paneles con relieve, puertas de armario de madera en tonos medios, encimera de granito, electrodomésticos de acero inoxidable, suelo de baldosas de cerámica, una isla, fregadero sobremueble, salpicadero beige y salpicadero de azulejos de piedra

Jo Fenton
Diseño de jardín tradicional pequeño en verano en patio delantero con exposición total al sol y adoquines de piedra natural
Diseño de jardín tradicional pequeño en verano en patio delantero con exposición total al sol y adoquines de piedra natural

Crisway Garage Doors provides premium overhead garage doors, service, and automatic gates for clients throughout the Washginton DC metro area. With a central location in Bethesda, MD we have the ability to provide prompt garage door sales and service for clients in Maryland, DC, and Northern Virginia. Whether you are a homeowner, builder, realtor, architect, or developer, we can supply and install the perfect overhead garage door to complete your project.

This home had a generous master suite prior to the renovation; however, it was located close to the rest of the bedrooms and baths on the floor. They desired their own separate oasis with more privacy and asked us to design and add a 2nd story addition over the existing 1st floor family room, that would include a master suite with a laundry/gift wrapping room.
We added a 2nd story addition without adding to the existing footprint of the home. The addition is entered through a private hallway with a separate spacious laundry room, complete with custom storage cabinetry, sink area, and countertops for folding or wrapping gifts. The bedroom is brimming with details such as custom built-in storage cabinetry with fine trim mouldings, window seats, and a fireplace with fine trim details. The master bathroom was designed with comfort in mind. A custom double vanity and linen tower with mirrored front, quartz countertops and champagne bronze plumbing and lighting fixtures make this room elegant. Water jet cut Calcatta marble tile and glass tile make this walk-in shower with glass window panels a true work of art. And to complete this addition we added a large walk-in closet with separate his and her areas, including built-in dresser storage, a window seat, and a storage island. The finished renovation is their private spa-like place to escape the busyness of life in style and comfort. These delightful homeowners are already talking phase two of renovations with us and we look forward to a longstanding relationship with them.
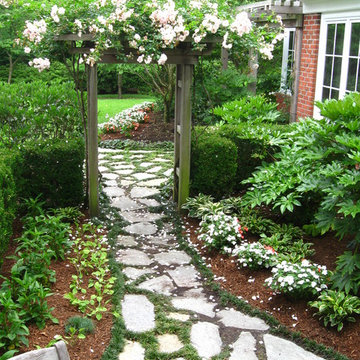
Raymond Bray
Imagen de camino de jardín clásico grande en verano en patio trasero con exposición parcial al sol y adoquines de piedra natural
Imagen de camino de jardín clásico grande en verano en patio trasero con exposición parcial al sol y adoquines de piedra natural
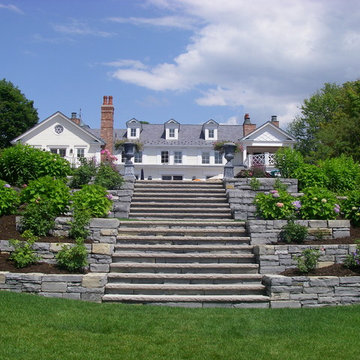
Modelo de jardín clásico extra grande en verano en ladera con adoquines de piedra natural
Fotos de casas clásicas
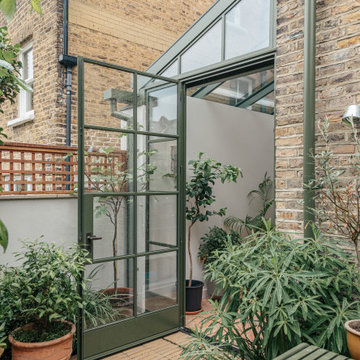
The side of the closet wing was removed at ground floor
level to form full width kitchen and dining spaces. The
extension design resembles a glass house with the dining room sitting between the original building spaces and the new extension.
9


















