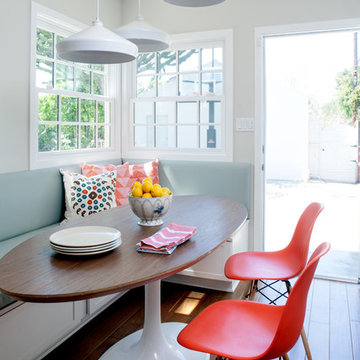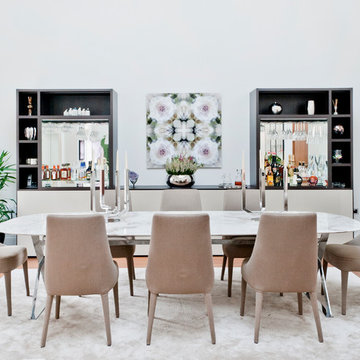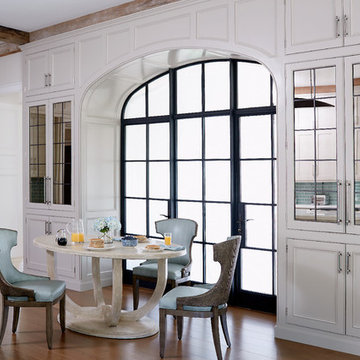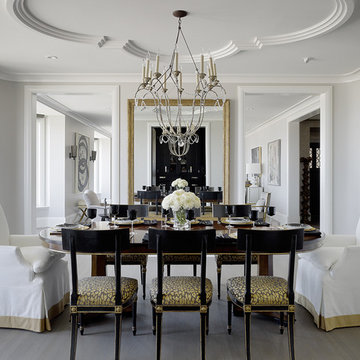315 fotos de casas blancas
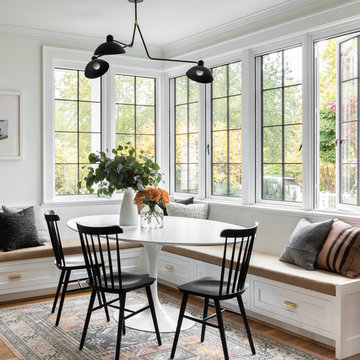
When the homeowners first purchased the 1925 house, it was compartmentalized, outdated, and completely unfunctional for their growing family. Casework designed the owner's previous kitchen and family room and was brought in to lead up the creative direction for the project. Casework teamed up with architect Paul Crowther and brother sister team Ainslie Davis on the addition and remodel of the Colonial.
The existing kitchen and powder bath were demoed and walls expanded to create a new footprint for the home. This created a much larger, more open kitchen and breakfast nook with mudroom, pantry and more private half bath. In the spacious kitchen, a large walnut island perfectly compliments the homes existing oak floors without feeling too heavy. Paired with brass accents, Calcutta Carrera marble countertops, and clean white cabinets and tile, the kitchen feels bright and open - the perfect spot for a glass of wine with friends or dinner with the whole family.
There was no official master prior to the renovations. The existing four bedrooms and one separate bathroom became two smaller bedrooms perfectly suited for the client’s two daughters, while the third became the true master complete with walk-in closet and master bath. There are future plans for a second story addition that would transform the current master into a guest suite and build out a master bedroom and bath complete with walk in shower and free standing tub.
Overall, a light, neutral palette was incorporated to draw attention to the existing colonial details of the home, like coved ceilings and leaded glass windows, that the homeowners fell in love with. Modern furnishings and art were mixed in to make this space an eclectic haven.
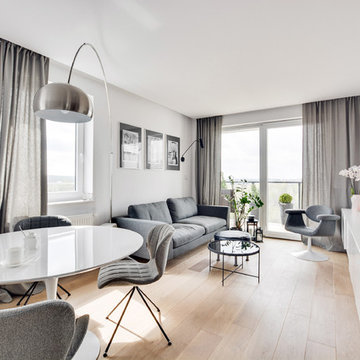
Diseño de sala de estar abierta contemporánea de tamaño medio con paredes grises, suelo de madera clara, suelo beige y televisor independiente
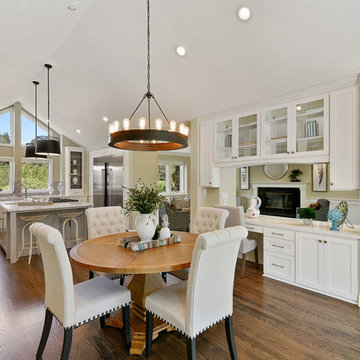
Diseño de comedor tradicional renovado con paredes beige y suelo de madera en tonos medios
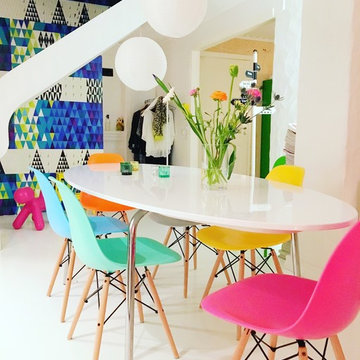
Modelo de comedor actual de tamaño medio sin chimenea con paredes blancas y suelo de madera clara

An open plan within a traditional framework was the Owner’s goal - for ease of entertaining, for working at home, or for just hanging out as a family. We pushed out to the side, eliminating a useless appendage, to expand the dining room and to create a new family room. Large openings connect rooms as well as the garden, while allowing spacial definition. Additional renovations included updating the kitchen and master bath, as well as creating a formal office paneled in stained cherry wood.
Photographs © Stacy Zarin-Goldberg
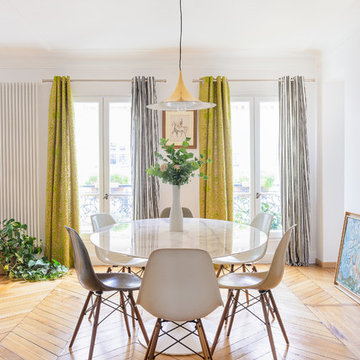
Cyrille Robin
Imagen de comedor contemporáneo con paredes blancas y suelo de madera en tonos medios
Imagen de comedor contemporáneo con paredes blancas y suelo de madera en tonos medios
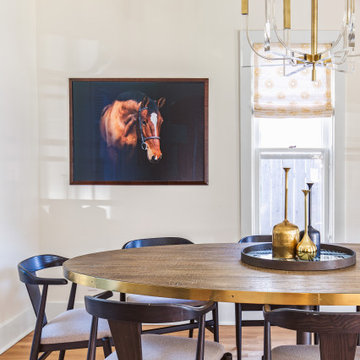
Foto de comedor clásico renovado con paredes beige, suelo de madera en tonos medios y suelo marrón
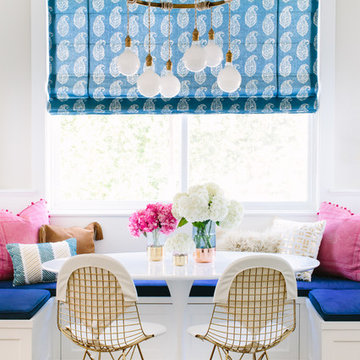
Mary Costa Photography
Ejemplo de comedor clásico renovado pequeño con suelo de madera en tonos medios
Ejemplo de comedor clásico renovado pequeño con suelo de madera en tonos medios
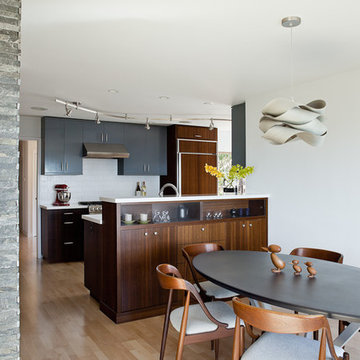
Imagen de cocina comedor moderna con armarios con paneles lisos, puertas de armario negras, encimera de cuarzo compacto, salpicadero blanco, salpicadero de azulejos de porcelana, electrodomésticos de acero inoxidable, suelo de madera clara y pared de piedra
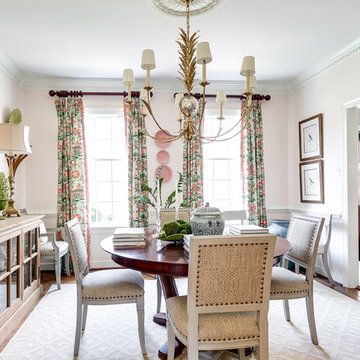
Ejemplo de comedor clásico cerrado sin chimenea con paredes rosas y suelo de madera oscura
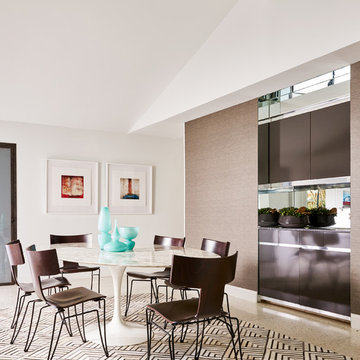
Highly edited and livable, this Dallas mid-century residence is both bright and airy. The layered neutrals are brightened with carefully placed pops of color, creating a simultaneously welcoming and relaxing space. The home is a perfect spot for both entertaining large groups and enjoying family time -- exactly what the clients were looking for.
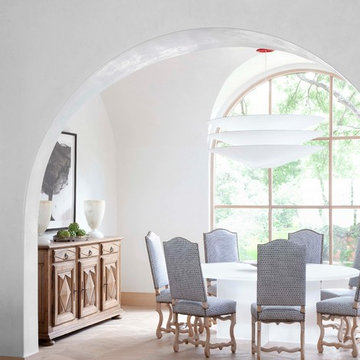
Ryann Ford
Foto de comedor mediterráneo con paredes blancas y suelo de madera en tonos medios
Foto de comedor mediterráneo con paredes blancas y suelo de madera en tonos medios
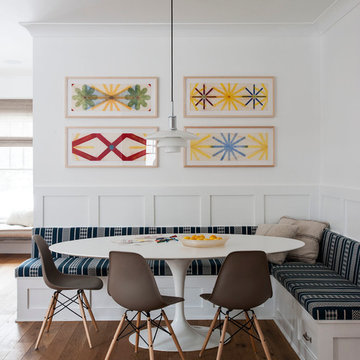
A custom banquet with Eames chairs surround a classic Saarinen dining table. Modern art brings in a pop of color to the cottage's dining space.
Matthew Willams Photography
Victoria Kirk Interiors Co-Designer
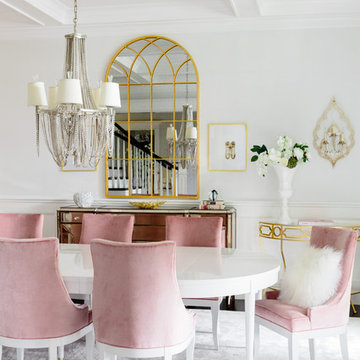
Joyelle West Photography
Modelo de comedor tradicional renovado sin chimenea con paredes blancas
Modelo de comedor tradicional renovado sin chimenea con paredes blancas
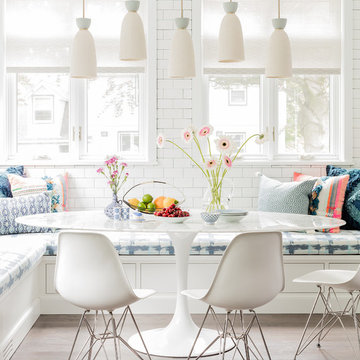
Michael J Lee
Ejemplo de comedor de cocina tradicional renovado grande con suelo de madera en tonos medios, suelo marrón y paredes blancas
Ejemplo de comedor de cocina tradicional renovado grande con suelo de madera en tonos medios, suelo marrón y paredes blancas
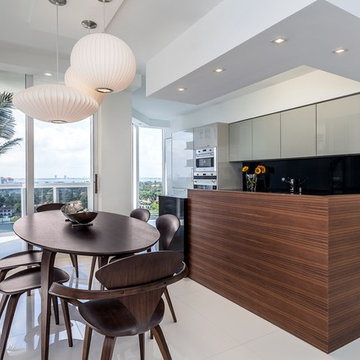
Diseño de cocina comedor contemporánea con armarios con paneles lisos, puertas de armario grises y salpicadero negro
315 fotos de casas blancas
1

















