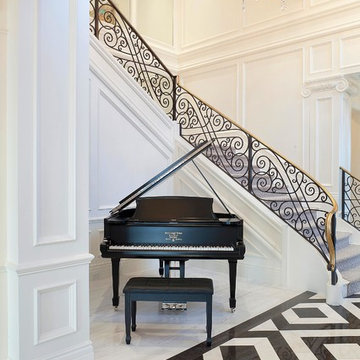293 fotos de casas blancas

El objetivo era crear un espacio neutro pero con algunos toques de color a gusto del cliente, aprovechando al máximo las vistas al exuberante paisaje verde. Los muebles neutros con base beige, y detalles como alfombras en tonos rojizos o terracotas, contrastan con los materiales lujosos como mármoles o bronces utilizados en la construcción del edificio.
En el dormitorio principal diseñamos la cama y la alfombra a medida por el equipo de Oboe.

Entryway design with blue door from Osmond Designs.
Imagen de recibidores y pasillos clásicos renovados con paredes beige, suelo de madera clara y suelo beige
Imagen de recibidores y pasillos clásicos renovados con paredes beige, suelo de madera clara y suelo beige

Visit The Korina 14803 Como Circle or call 941 907.8131 for additional information.
3 bedrooms | 4.5 baths | 3 car garage | 4,536 SF
The Korina is John Cannon’s new model home that is inspired by a transitional West Indies style with a contemporary influence. From the cathedral ceilings with custom stained scissor beams in the great room with neighboring pristine white on white main kitchen and chef-grade prep kitchen beyond, to the luxurious spa-like dual master bathrooms, the aesthetics of this home are the epitome of timeless elegance. Every detail is geared toward creating an upscale retreat from the hectic pace of day-to-day life. A neutral backdrop and an abundance of natural light, paired with vibrant accents of yellow, blues, greens and mixed metals shine throughout the home.

Photography | Simon Maxwell | https://simoncmaxwell.photoshelter.com
Artwork | Kristjana Williams | www.kristjanaswilliams.com
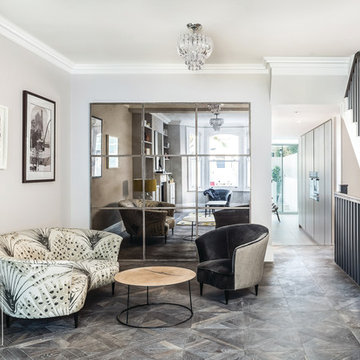
Modelo de distribuidor contemporáneo grande con paredes grises, suelo gris y suelo de madera oscura
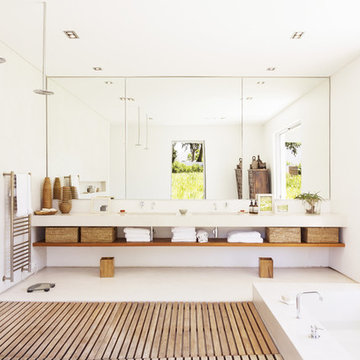
Foto de cuarto de baño actual sin sin inodoro con paredes blancas, armarios abiertos, bañera encastrada, suelo de madera en tonos medios, aseo y ducha, lavabo integrado, suelo gris y ducha abierta
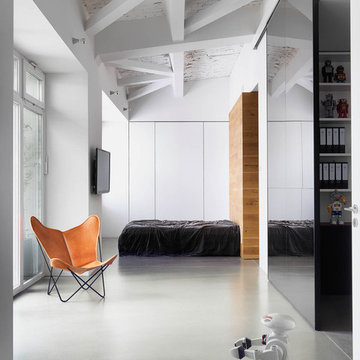
Schlafzimmer.
Fotograf: Bruzkus Batek
Diseño de dormitorio actual grande sin chimenea con paredes blancas y suelo de cemento
Diseño de dormitorio actual grande sin chimenea con paredes blancas y suelo de cemento
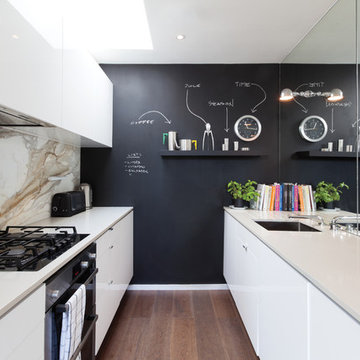
Ejemplo de cocina estrecha actual con armarios con paneles lisos, puertas de armario blancas, salpicadero blanco, salpicadero de losas de piedra y suelo de madera en tonos medios

Ejemplo de vestíbulo posterior clásico renovado de tamaño medio con paredes púrpuras y suelo de madera clara
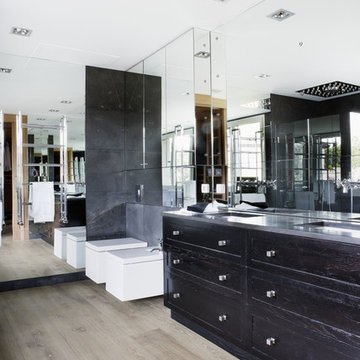
The wide plank wood flooring installed is Lignum Elite - Ibiza (Platinum Collection).
Modelo de cuarto de baño de roble actual con lavabo bajoencimera, puertas de armario de madera en tonos medios, encimera de mármol, sanitario de pared, baldosas y/o azulejos negros, losas de piedra y armarios estilo shaker
Modelo de cuarto de baño de roble actual con lavabo bajoencimera, puertas de armario de madera en tonos medios, encimera de mármol, sanitario de pared, baldosas y/o azulejos negros, losas de piedra y armarios estilo shaker

Imagen de gimnasio contemporáneo con paredes negras, suelo de madera oscura y suelo negro

In the hills of San Anselmo in Marin County, this 5,000 square foot existing multi-story home was enlarged to 6,000 square feet with a new dance studio addition with new master bedroom suite and sitting room for evening entertainment and morning coffee. Sited on a steep hillside one acre lot, the back yard was unusable. New concrete retaining walls and planters were designed to create outdoor play and lounging areas with stairs that cascade down the hill forming a wrap-around walkway. The goal was to make the new addition integrate the disparate design elements of the house and calm it down visually. The scope was not to change everything, just the rear façade and some of the side facades.
The new addition is a long rectangular space inserted into the rear of the building with new up-swooping roof that ties everything together. Clad in red cedar, the exterior reflects the relaxed nature of the one acre wooded hillside site. Fleetwood windows and wood patterned tile complete the exterior color material palate.
The sitting room overlooks a new patio area off of the children’s playroom and features a butt glazed corner window providing views filtered through a grove of bay laurel trees. Inside is a television viewing area with wetbar off to the side that can be closed off with a concealed pocket door to the master bedroom. The bedroom was situated to take advantage of these views of the rear yard and the bed faces a stone tile wall with recessed skylight above. The master bath, a driving force for the project, is large enough to allow both of them to occupy and use at the same time.
The new dance studio and gym was inspired for their two daughters and has become a facility for the whole family. All glass, mirrors and space with cushioned wood sports flooring, views to the new level outdoor area and tree covered side yard make for a dramatic turnaround for a home with little play or usable outdoor space previously.
Photo Credit: Paul Dyer Photography.
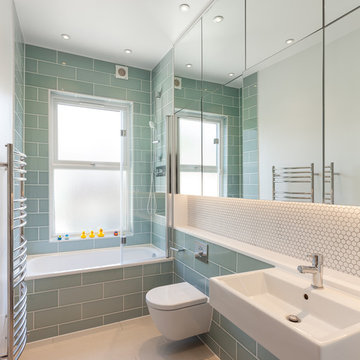
Peter Landers
Ejemplo de cuarto de baño tradicional renovado con armarios con paneles lisos, bañera encastrada, combinación de ducha y bañera, sanitario de pared, baldosas y/o azulejos verdes, baldosas y/o azulejos de cerámica, suelo de baldosas de cerámica, lavabo suspendido, suelo beige y ducha con puerta con bisagras
Ejemplo de cuarto de baño tradicional renovado con armarios con paneles lisos, bañera encastrada, combinación de ducha y bañera, sanitario de pared, baldosas y/o azulejos verdes, baldosas y/o azulejos de cerámica, suelo de baldosas de cerámica, lavabo suspendido, suelo beige y ducha con puerta con bisagras
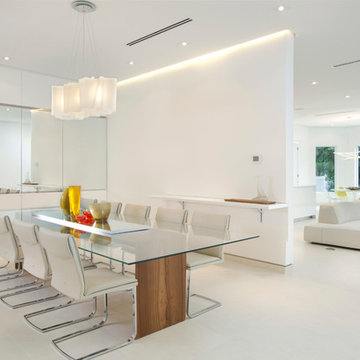
Modelo de comedor minimalista abierto con suelo beige
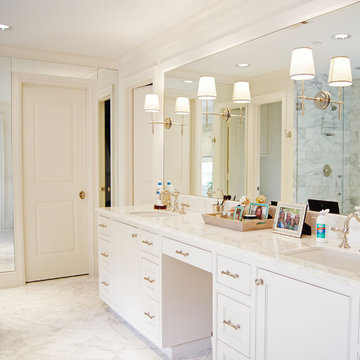
Foto de cuarto de baño tradicional con encimera de mármol, suelo de mármol y baldosas y/o azulejos de mármol
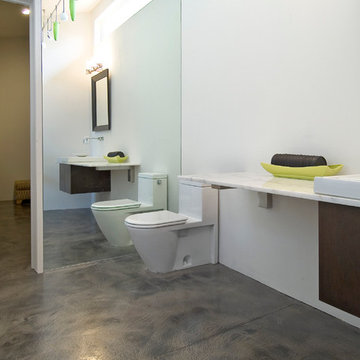
Private residence. Designed by Derrell Parker. Photo by KuDa Photography
Modelo de cuarto de baño moderno con encimera de mármol y lavabo sobreencimera
Modelo de cuarto de baño moderno con encimera de mármol y lavabo sobreencimera
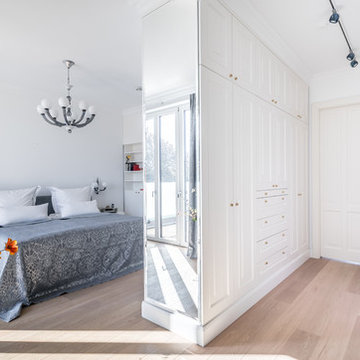
Foto de dormitorio principal tradicional con paredes blancas, suelo de madera clara y suelo beige

LUX Design renovated this living room in Toronto into a dramatic and modern retreat. Complete with a white fireplace created from Callacutta marble able to house a 60" tv with a gas fireplae below this living room makes a statement. Grey built-in lower cabinets with dark walnut wood shelves backed by an antique mirror ad depth to the room and allow for display of interesting accessories and finds. The white coffered ceiling beautifully accents the dark blue / teal tufted couch and a black and white herringbone rug ads a pop of excitement and personality to the space. LUX Interior Design and Renovations Toronto, Calgary, Vancouver.
293 fotos de casas blancas
1


















