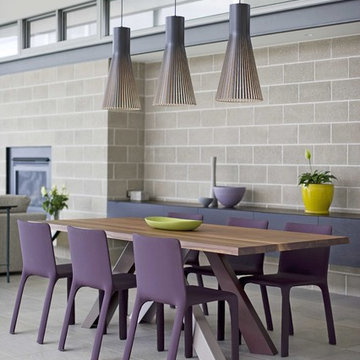5 fotos de casas blancas
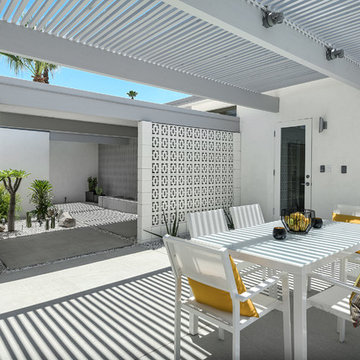
Palm Springs house remodel by H3K Design.
Photo by Patrick Ketchum
Imagen de patio retro en patio con pérgola
Imagen de patio retro en patio con pérgola
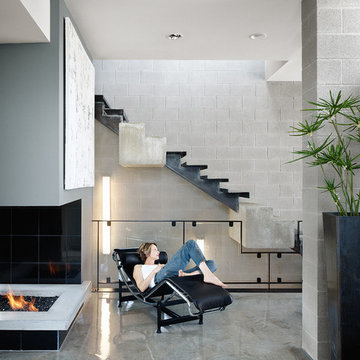
Designed as gallery, studio, and residence for an artist, this house takes inspiration from the owner’s love of cubist art. The program includes an upper level studio with ample north light, access to outdoor decks to the north and
south, which offer panoramic views of East Austin. A gallery is housed on the main floor. A cool, monochromatic palette and spare aesthetic defines interior and exterior, schewing, at the owner’s request, any warming elements to provide a neutral backdrop for her art collection. Thus, finishes were selected to recede as well as for their longevity and low life scycle costs. Stair rails are steel, floors are sealed concrete and the base trim clear aluminum. Where walls are not exposed CMU, they are painted white. By design, the fireplace provides a singular source of warmth, the gas flame emanating from a bed of crushed glass, surrounded on three sides by a polished concrete hearth.
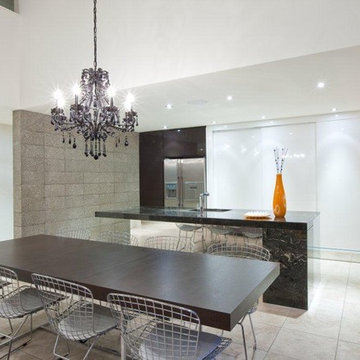
Foto de cocina comedor industrial con electrodomésticos de acero inoxidable y encimera de granito
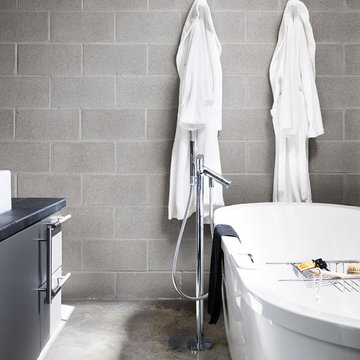
Designed as gallery, studio, and residence for an artist, this house takes inspiration from the owner’s love of cubist art. The program includes an upper level studio with ample north light, access to outdoor decks to the north and
south, which offer panoramic views of East Austin. A gallery is housed on the main floor. A cool, monochromatic palette and spare aesthetic defines interior and exterior, schewing, at the owner’s request, any warming elements to provide a neutral backdrop for her art collection. Thus, finishes were selected to recede as well as for their longevity and low life scycle costs. Stair rails are steel, floors are sealed concrete and the base trim clear aluminum. Where walls are not exposed CMU, they are painted white. By design, the fireplace provides a singular source of warmth, the gas flame emanating from a bed of crushed glass, surrounded on three sides by a polished concrete hearth.
5 fotos de casas blancas
1

















