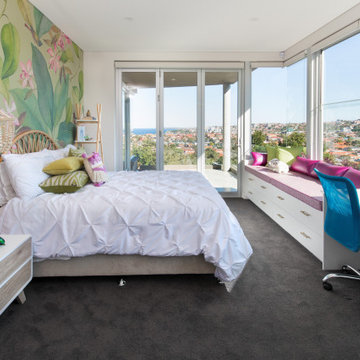1.229 fotos de casas blancas

Wohnhaus mit großzügiger Glasfassade, offenem Wohnbereich mit Kamin und Bibliothek. Fließender Übergang zwischen Innen und Außenbereich.
Außergewöhnliche Stahltreppe mit Glasgeländer.
Fotograf: Ralf Dieter Bischoff
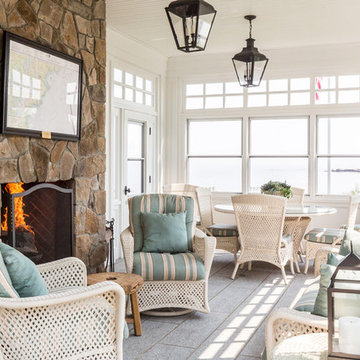
Modelo de galería marinera con todas las chimeneas, marco de chimenea de piedra, techo estándar y suelo gris
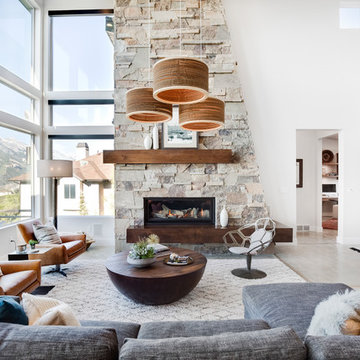
Great Room
Foto de salón abierto rural con paredes blancas, chimenea lineal, suelo gris y piedra
Foto de salón abierto rural con paredes blancas, chimenea lineal, suelo gris y piedra
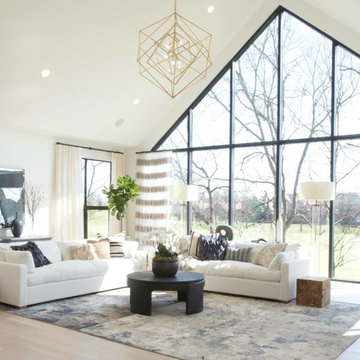
Jen Driscoll Photography
Modelo de salón abierto clásico renovado extra grande con paredes blancas, suelo de madera clara, todas las chimeneas, marco de chimenea de hormigón, televisor colgado en la pared y suelo marrón
Modelo de salón abierto clásico renovado extra grande con paredes blancas, suelo de madera clara, todas las chimeneas, marco de chimenea de hormigón, televisor colgado en la pared y suelo marrón
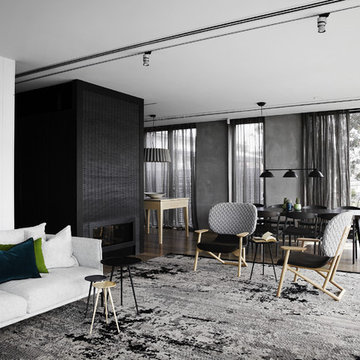
Products:
• Klara (armchair)
• Gentry (sofa)
Interior Designer: Carole Whiting (Whiting Architects)
Photo © Sharyn Cairns
Ejemplo de salón abierto contemporáneo grande con paredes grises, suelo de madera clara, chimenea lineal, marco de chimenea de metal y suelo gris
Ejemplo de salón abierto contemporáneo grande con paredes grises, suelo de madera clara, chimenea lineal, marco de chimenea de metal y suelo gris
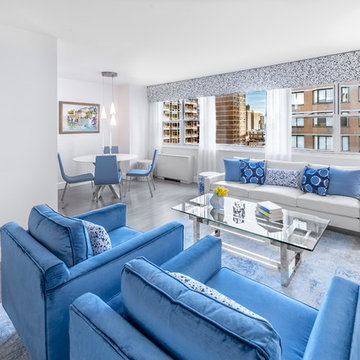
Looking for a gray hardwood floor to bring elegance to your room. Take a look at the beautiful combination between this living room and our Travertine Hard Maple hardwood floor. This magnific floor from our Designer collection is also available with our Pure Genius air-purifying technology. Photos taking by Alan Barry decorated by Alena Capra.
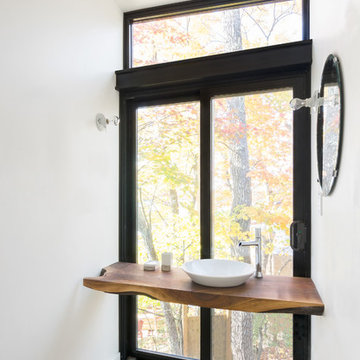
Diseño de aseo contemporáneo con paredes blancas, lavabo sobreencimera, encimera de madera, suelo de madera clara, suelo beige y encimeras marrones

Foto de cocina industrial grande abierta con fregadero de doble seno, armarios estilo shaker, puertas de armario grises, encimera de mármol, electrodomésticos negros, suelo de madera en tonos medios y una isla
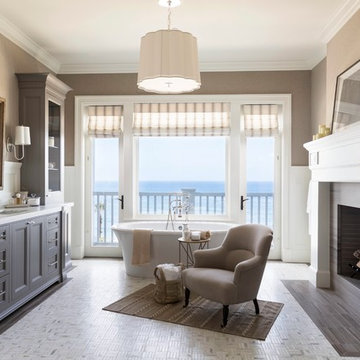
Matt Wier
Modelo de cuarto de baño principal clásico renovado con puertas de armario grises, bañera exenta, lavabo bajoencimera, paredes marrones y armarios con paneles empotrados
Modelo de cuarto de baño principal clásico renovado con puertas de armario grises, bañera exenta, lavabo bajoencimera, paredes marrones y armarios con paneles empotrados

Modelo de terraza tropical de tamaño medio en anexo de casas y azotea con cocina exterior
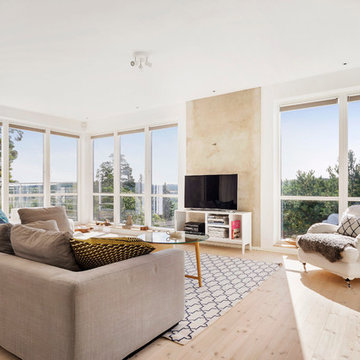
Ejemplo de salón para visitas abierto nórdico grande sin chimenea con paredes blancas, suelo de madera clara y televisor independiente
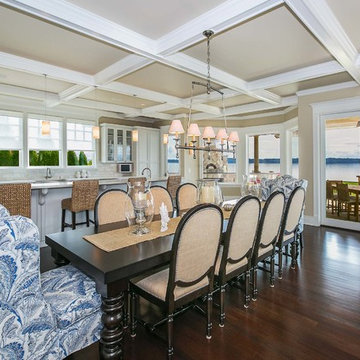
My clients purchased a grand home on a spectacular waterfront setting, but the interior felt dark and drab. Our challenge was to turn the existing home into a high end Hampton-style residence without major construction. We choose to focus on color, contrast and texture, changing almost every surface in the home and reversing the contrast to make the home light and airy. We invested the construction expense on elements crucial to style and function. Removing a row of out of scale upper cabinetry in the kitchen and replacing it with 3 double hung windows expands the view to 180 degrees and floods the room with light. To create symmetry and balance in the kitchen, we moved the cooktop and centered the sink. The wine cellar entry opened awkwardly into the kitchen and there was no pantry, so we modified the wine cellar and moved the door for better flow, allowing for a large pantry. On the opposite end of the great room, we balanced the fireplace with cabinetry and tall wainscoting. The floors were stained dark espresso while all other trim and cabinetry went a bright white. It took 14 tries to get the perfect wall color – a pale beige/color reminiscent of sand. The blue and white furniture and details pull the entire space together and creates a sophisticated yet casual feel.
Photos by Steve Armstrong www.cascadepromedia.com
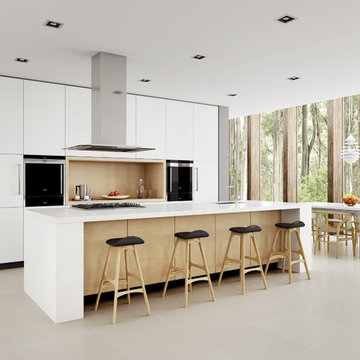
Dan Kitchens Australia Pty Ltd
Foto de cocina comedor escandinava de tamaño medio con fregadero encastrado, puertas de armario blancas, encimera de cuarzo compacto, electrodomésticos de acero inoxidable, suelo de baldosas de porcelana y una isla
Foto de cocina comedor escandinava de tamaño medio con fregadero encastrado, puertas de armario blancas, encimera de cuarzo compacto, electrodomésticos de acero inoxidable, suelo de baldosas de porcelana y una isla
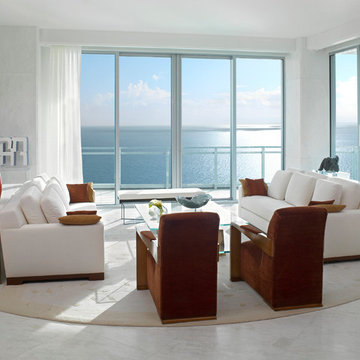
A penthouse living room area dramatizes the ocean view with a clean lined, modern take on design.
Imagen de salón para visitas abierto actual grande sin chimenea y televisor con paredes blancas, suelo de mármol y suelo blanco
Imagen de salón para visitas abierto actual grande sin chimenea y televisor con paredes blancas, suelo de mármol y suelo blanco
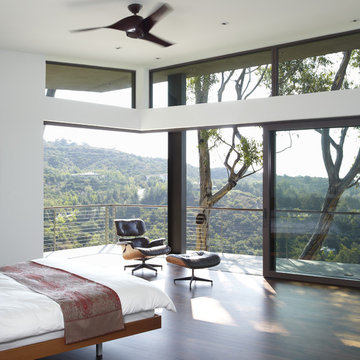
The bedroom views are enhanced by large glazed elements and a disappearing corner.
Modelo de dormitorio principal moderno de tamaño medio con paredes blancas y suelo de madera oscura
Modelo de dormitorio principal moderno de tamaño medio con paredes blancas y suelo de madera oscura
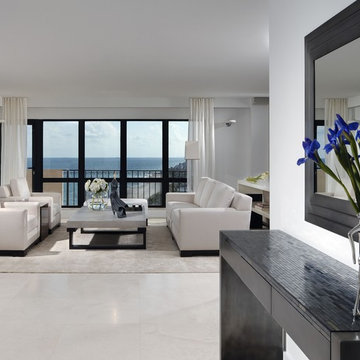
Ejemplo de salón abierto contemporáneo grande sin chimenea y televisor con paredes blancas, suelo de mármol y suelo blanco
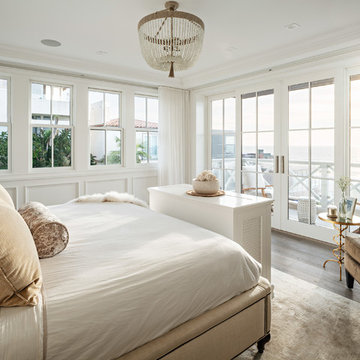
Pool & Landscape Design: www.laney.la
General Contractor: http://rjsmithconstruction.com
Pool Contractor: www.premierbuilderspoolandspa.com
Interiors: www.carolineburkedesigns.com
Architecture: www.djleach.com
Photos: www.roehnerryan.com
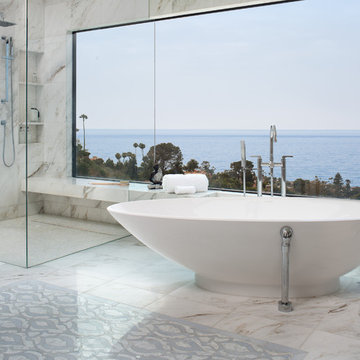
After..........
and happily ever after.
While the bathroom has plenty of space, the clients wanted to update they style to better suit their tastes and capture the ocean and sky views. We removed a water closet from the outside wall that obstructed views (far end) also allowing the vanity mirrors to reflect the spectacular view. Adding a curbless shower will allow for aging in place. Flooring: Mother-of-pearl shower floor and light blue, laser cut marble inlay in the center of the floor.
Margaret Dean- Design Studio West
James Brady Photography

IMG
Diseño de sala de estar con barra de bar abierta actual sin chimenea con paredes beige, suelo de madera clara, televisor colgado en la pared y alfombra
Diseño de sala de estar con barra de bar abierta actual sin chimenea con paredes beige, suelo de madera clara, televisor colgado en la pared y alfombra
1.229 fotos de casas blancas
2

















