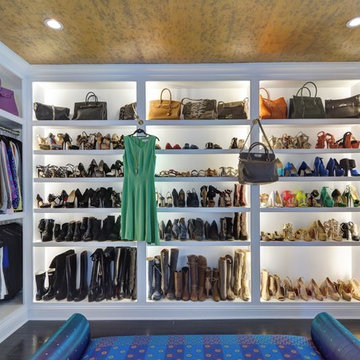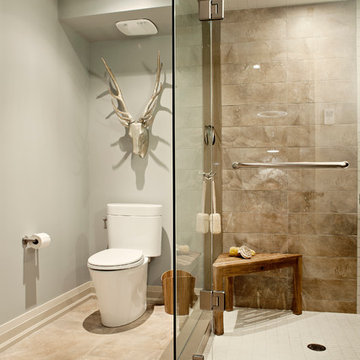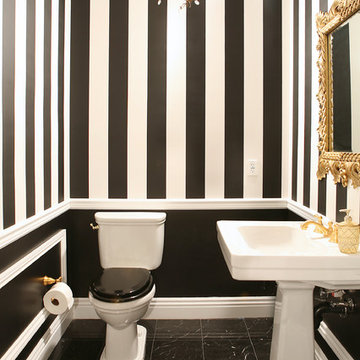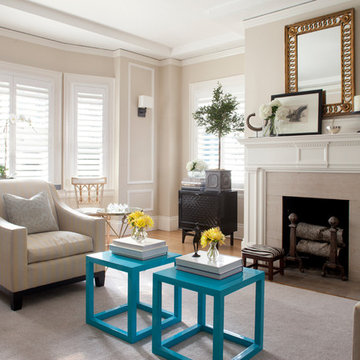514 fotos de casas beige
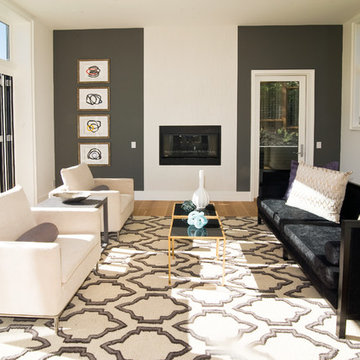
Robert Vente Photography
Artwork by FRodriguez@spacesdesignsf.com
Modelo de salón actual con paredes grises, chimenea lineal y alfombra
Modelo de salón actual con paredes grises, chimenea lineal y alfombra
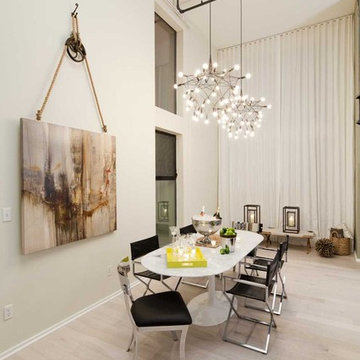
Old marine rope and vintage hardware lever make a for a cool, dramatic way to display a oiled canvas painting. This contrasts playfully with an ultra-modern chandelier and sleek Saarinen table.

His vanity done in Crystal custom cabinetry and mirror surround with Crema marfil marble countertop and sconces by Hudson Valley: 4021-OB Menlo Park in Bronze finish. Faucet is by Jado 842/803/105 Hatteras widespread lavatory faucet, lever handles, old bronze. Paint is Benjamin Moore 956 Palace White. Eric Rorer Photography
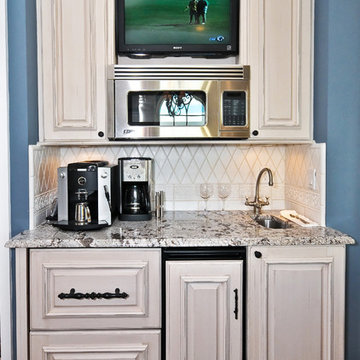
Foto de cocina mediterránea de obra con encimera de granito, armarios con paneles con relieve y puertas de armario beige

Photos by SpaceCrafting
Ejemplo de recibidores y pasillos tradicionales renovados con paredes blancas, suelo de madera oscura y suelo marrón
Ejemplo de recibidores y pasillos tradicionales renovados con paredes blancas, suelo de madera oscura y suelo marrón
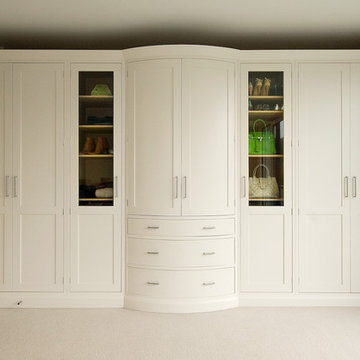
Inglish Design Bespoke Bedroom furniture, UK
Ejemplo de armario y vestidor tradicional renovado con puertas de armario blancas y armarios estilo shaker
Ejemplo de armario y vestidor tradicional renovado con puertas de armario blancas y armarios estilo shaker

Finecraft Contractors, Inc.
GTM Architects
Randy Hill Photography
Modelo de vestíbulo posterior tradicional grande con paredes verdes, suelo de travertino y suelo marrón
Modelo de vestíbulo posterior tradicional grande con paredes verdes, suelo de travertino y suelo marrón
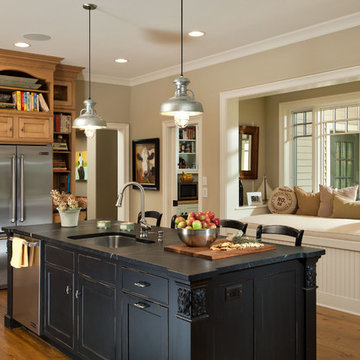
Randall Perry
Foto de cocina tradicional con fregadero bajoencimera, armarios estilo shaker, puertas de armario de madera oscura y electrodomésticos de acero inoxidable
Foto de cocina tradicional con fregadero bajoencimera, armarios estilo shaker, puertas de armario de madera oscura y electrodomésticos de acero inoxidable

Design by Jennifer Clapp
Foto de recibidores y pasillos tradicionales renovados con paredes blancas y suelo de madera en tonos medios
Foto de recibidores y pasillos tradicionales renovados con paredes blancas y suelo de madera en tonos medios
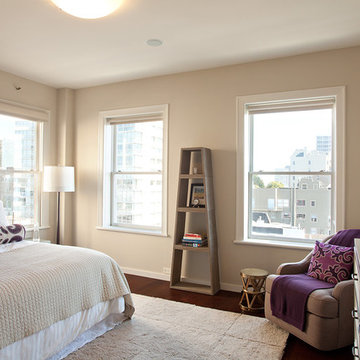
A complete interior remodel of a top floor unit in a stately Pacific Heights building originally constructed in 1925. The remodel included the construction of a new elevated roof deck with a custom spiral staircase and “penthouse” connecting the unit to the outdoor space. The unit has two bedrooms, a den, two baths, a powder room, an updated living and dining area and a new open kitchen. The design highlights the dramatic views to the San Francisco Bay and the Golden Gate Bridge to the north, the views west to the Pacific Ocean and the City to the south. Finishes include custom stained wood paneling and doors throughout, engineered mahogany flooring with matching mahogany spiral stair treads. The roof deck is finished with a lava stone and ipe deck and paneling, frameless glass guardrails, a gas fire pit, irrigated planters, an artificial turf dog park and a solar heated cedar hot tub.

Imagen de sala de estar con biblioteca contemporánea con paredes grises y suelo de madera oscura

This project began with a handsome center-entrance Colonial Revival house in a neighborhood where land values and house sizes had grown enormously since my clients moved there in the 1980s. Tear-downs had become standard in the area, but the house was in excellent condition and had a lovely recent kitchen. So we kept the existing structure as a starting point for additions that would maximize the potential beauty and value of the site
A highly detailed Gambrel-roofed gable reaches out to the street with a welcoming entry porch. The existing dining room and stair hall were pushed out with new glazed walls to create a bright and expansive interior. At the living room, a new angled bay brings light and a feeling of spaciousness to what had been a rather narrow room.
At the back of the house, a six-sided family room with a vaulted ceiling wraps around the existing kitchen. Skylights in the new ceiling bring light to the old kitchen windows and skylights.
At the head of the new stairs, a book-lined sitting area is the hub between the master suite, home office, and other bedrooms.

Please visit my website directly by copying and pasting this link directly into your browser: http://www.berensinteriors.com/ to learn more about this project and how we may work together!
Lavish master bedroom sanctuary with stunning plum accent fireplace wall. There is a TV hidden behind the art above the fireplace! Robert Naik Photography.
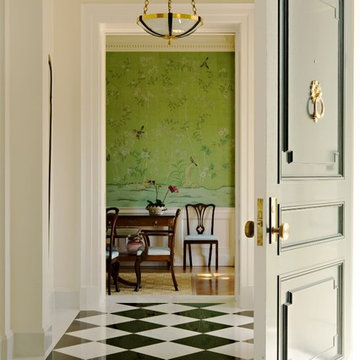
(Photo Credit: Karyn Millet)
Diseño de entrada clásica con paredes beige, puerta simple, suelo de mármol y suelo multicolor
Diseño de entrada clásica con paredes beige, puerta simple, suelo de mármol y suelo multicolor
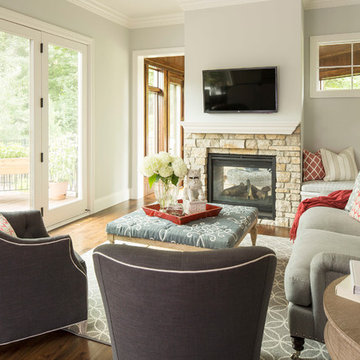
Martha O'Hara Interiors, Interior Design | John Kraemer & Sons, Builder | Troy Thies, Photography | Shannon Gale, Photo Styling
Ejemplo de salón tradicional renovado con paredes grises, suelo de madera en tonos medios, chimenea de doble cara, marco de chimenea de piedra y alfombra
Ejemplo de salón tradicional renovado con paredes grises, suelo de madera en tonos medios, chimenea de doble cara, marco de chimenea de piedra y alfombra
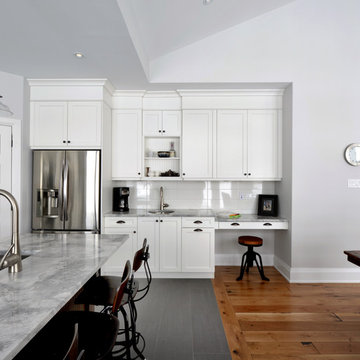
designed by Heather Stevens
Diseño de cocina actual con electrodomésticos de acero inoxidable, encimera de granito, armarios estilo shaker, puertas de armario blancas y salpicadero blanco
Diseño de cocina actual con electrodomésticos de acero inoxidable, encimera de granito, armarios estilo shaker, puertas de armario blancas y salpicadero blanco
514 fotos de casas beige
1

















