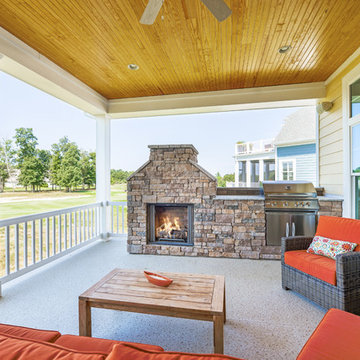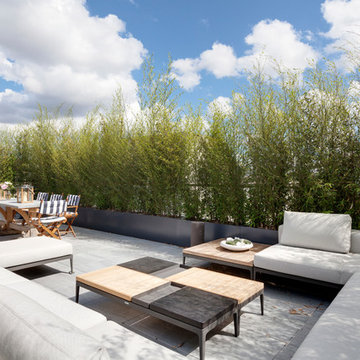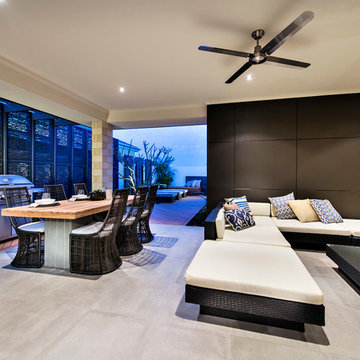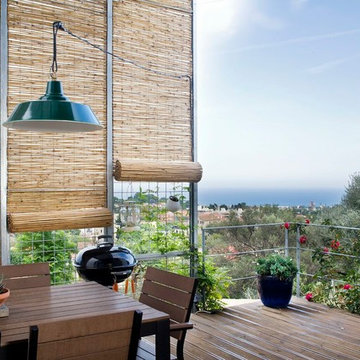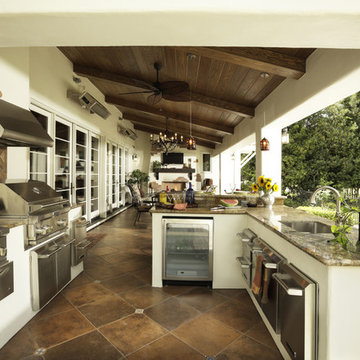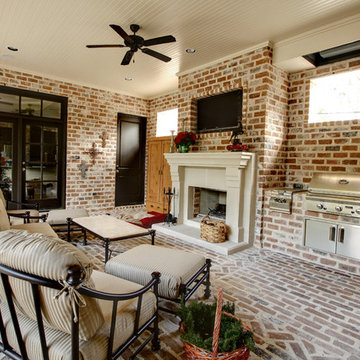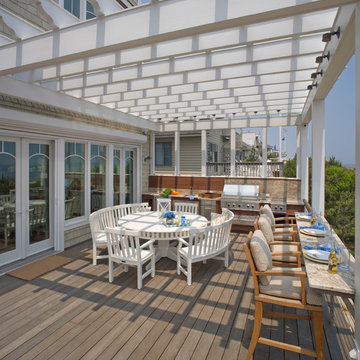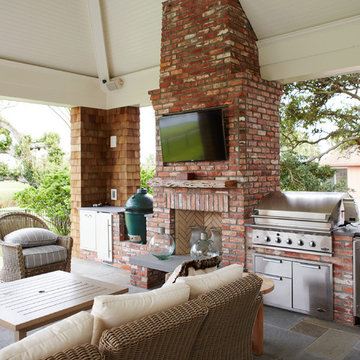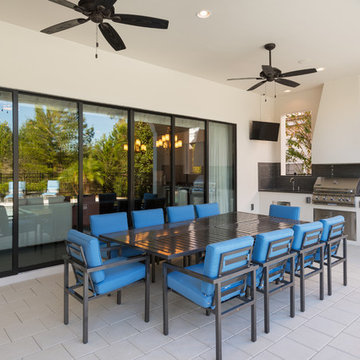35 fotos de casas beige
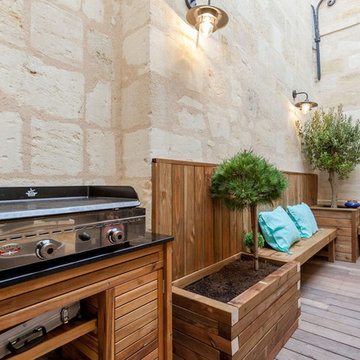
Ejemplo de terraza contemporánea de tamaño medio sin cubierta en patio trasero

Built from the ground up on 80 acres outside Dallas, Oregon, this new modern ranch house is a balanced blend of natural and industrial elements. The custom home beautifully combines various materials, unique lines and angles, and attractive finishes throughout. The property owners wanted to create a living space with a strong indoor-outdoor connection. We integrated built-in sky lights, floor-to-ceiling windows and vaulted ceilings to attract ample, natural lighting. The master bathroom is spacious and features an open shower room with soaking tub and natural pebble tiling. There is custom-built cabinetry throughout the home, including extensive closet space, library shelving, and floating side tables in the master bedroom. The home flows easily from one room to the next and features a covered walkway between the garage and house. One of our favorite features in the home is the two-sided fireplace – one side facing the living room and the other facing the outdoor space. In addition to the fireplace, the homeowners can enjoy an outdoor living space including a seating area, in-ground fire pit and soaking tub.
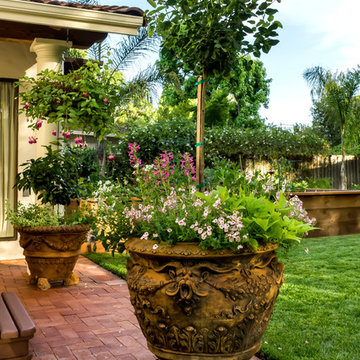
This large pot, made by A. Silvestri, San Francisco, softens a corner.
Photo Credit: Mark Pinkerton, vi360
Imagen de jardín mediterráneo de tamaño medio en verano en patio trasero con exposición total al sol y adoquines de ladrillo
Imagen de jardín mediterráneo de tamaño medio en verano en patio trasero con exposición total al sol y adoquines de ladrillo
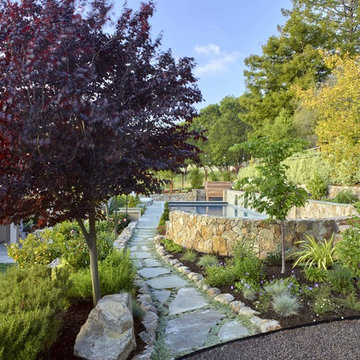
Photography by Marion Brenner
Modelo de jardín clásico con adoquines de piedra natural
Modelo de jardín clásico con adoquines de piedra natural

The addition of the kitchenette on the rooftop transformed the patio into a fully-functioning entertainment space. The retractable awning provides shade on the hottest days, or it can be opened up to party under the stars.
Welcoming guests into their home is a way of life for the Novogratzes, and in turn was the primary focus of this renovation.
"We like to have a lot people over on the day-to-day as well as holiday family gatherings and parties with our friends", Cortney explains. With both Robert and Cortney hailing from the South; Virginia and Georgia respectively, the couple have it in their blood to open their home those around them. "We always believe that the most important thing in your home is those you share it with", she says, "so we love to keep up our southern hospitality and are constantly welcoming guests into our home."
Photo: Adrienne DeRosa Photography © 2014 Houzz
Design: Cortney and Robert Novogratz

Dennis Mayer Photography
Ejemplo de terraza tradicional grande en patio trasero con pérgola
Ejemplo de terraza tradicional grande en patio trasero con pérgola
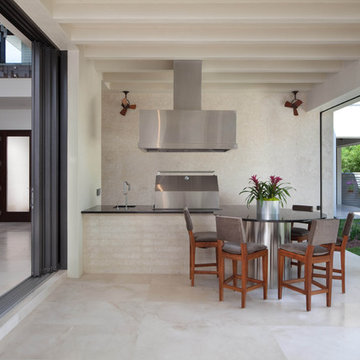
This contemporary home features clean lines and extensive details, a unique entrance of floating steps over moving water, attractive focal points, great flows of volumes and spaces, and incorporates large areas of indoor/outdoor living on both levels.
Taking aging in place into consideration, there are master suites on both levels, elevator, and garage entrance. The home’s great room and kitchen open to the lanai, summer kitchen, and garden via folding and pocketing glass doors and uses a retractable screen concealed in the lanai. When the screen is lowered, it holds up to 90% of the home’s conditioned air and keeps out insects. The 2nd floor master and exercise rooms open to balconies.
The challenge was to connect the main home to the existing guest house which was accomplished with a center garden and floating step walkway which mimics the main home’s entrance. The garden features a fountain, fire pit, pool, outdoor arbor dining area, and LED lighting under the floating steps.
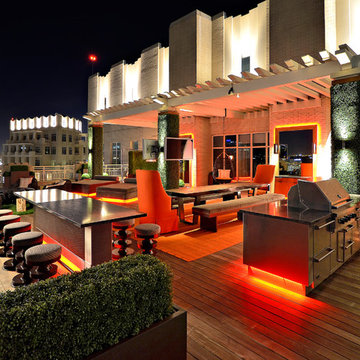
Harold Leidner Landscape Architects
Ejemplo de terraza actual con pérgola
Ejemplo de terraza actual con pérgola
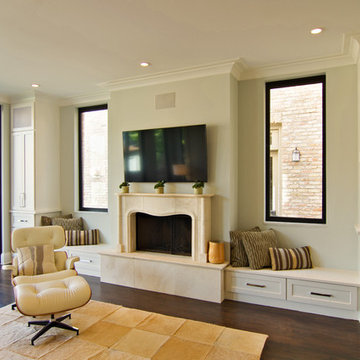
Wood burning fireplace with carved limestone surround, window seats, and built in cabinetry
Peter Nilson
Ejemplo de sala de estar tradicional renovada con suelo de madera oscura, todas las chimeneas, marco de chimenea de piedra, televisor colgado en la pared y alfombra
Ejemplo de sala de estar tradicional renovada con suelo de madera oscura, todas las chimeneas, marco de chimenea de piedra, televisor colgado en la pared y alfombra
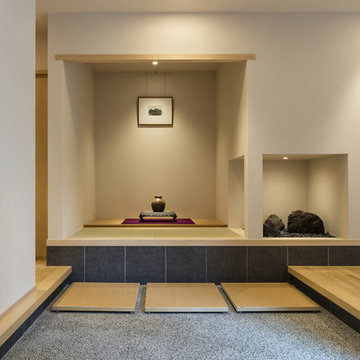
玄関は正面に畳のスペースを設け、季節の飾りスペースとしています。和の趣でお客様を迎える空間にしました。
We laid tatami in front of the entrance and made it a seasonal decoration space.
Ejemplo de hall asiático con paredes blancas y suelo gris
Ejemplo de hall asiático con paredes blancas y suelo gris
35 fotos de casas beige
1

















