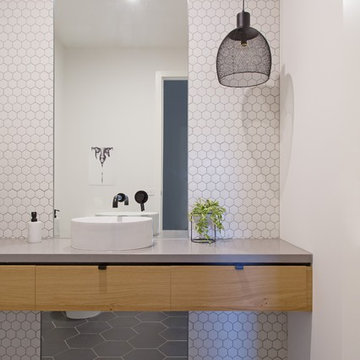151 fotos de casas beige

Remodel by Ostmo Construction.
Photos by Dale Lang of NW Architectural Photography.
Diseño de cocinas en L clásica renovada grande abierta con encimera de cuarzo compacto, salpicadero blanco, puertas de armario blancas, armarios estilo shaker, electrodomésticos de acero inoxidable, fregadero bajoencimera, salpicadero de mármol, suelo de madera en tonos medios, suelo marrón y una isla
Diseño de cocinas en L clásica renovada grande abierta con encimera de cuarzo compacto, salpicadero blanco, puertas de armario blancas, armarios estilo shaker, electrodomésticos de acero inoxidable, fregadero bajoencimera, salpicadero de mármol, suelo de madera en tonos medios, suelo marrón y una isla
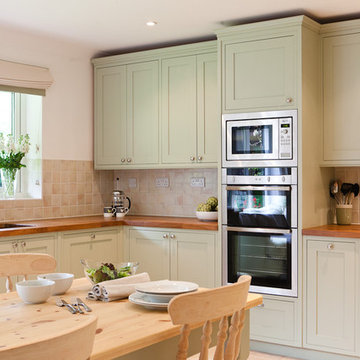
Shaker style kitchen
Ejemplo de cocina comedor clásica con encimera de madera, puertas de armario verdes, armarios estilo shaker, salpicadero beige y electrodomésticos de acero inoxidable
Ejemplo de cocina comedor clásica con encimera de madera, puertas de armario verdes, armarios estilo shaker, salpicadero beige y electrodomésticos de acero inoxidable

Diseño de cuarto de baño campestre con sanitario de una pieza, suelo de baldosas de cerámica, ducha abierta, puertas de armario verdes, ducha empotrada, baldosas y/o azulejos blancos, baldosas y/o azulejos de cemento, paredes blancas, lavabo encastrado, suelo multicolor y armarios con paneles lisos
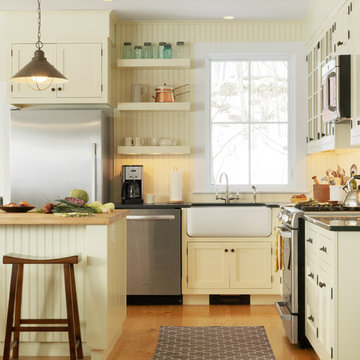
Susan Teare
Modelo de cocina tradicional con fregadero sobremueble, puertas de armario amarillas, armarios con paneles empotrados y electrodomésticos de acero inoxidable
Modelo de cocina tradicional con fregadero sobremueble, puertas de armario amarillas, armarios con paneles empotrados y electrodomésticos de acero inoxidable

This spacious kitchen with beautiful views features a prefinished cherry flooring with a very dark stain. We custom made the white shaker cabinets and paired them with a rich brown quartz composite countertop. A slate blue glass subway tile adorns the backsplash. We fitted the kitchen with a stainless steel apron sink. The same white and brown color palette has been used for the island. We also equipped the island area with modern pendant lighting and bar stools for seating.
Project by Portland interior design studio Jenni Leasia Interior Design. Also serving Lake Oswego, West Linn, Vancouver, Sherwood, Camas, Oregon City, Beaverton, and the whole of Greater Portland.
For more about Jenni Leasia Interior Design, click here: https://www.jennileasiadesign.com/
To learn more about this project, click here:
https://www.jennileasiadesign.com/lake-oswego
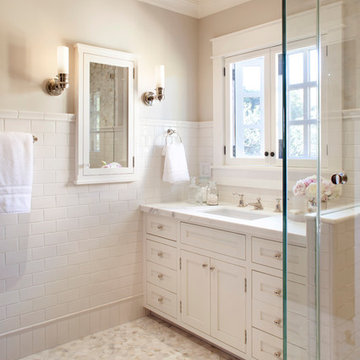
Paul Dyer Photography
Modelo de cuarto de baño tradicional con lavabo bajoencimera, puertas de armario blancas, baldosas y/o azulejos blancos, baldosas y/o azulejos de cemento, suelo con mosaicos de baldosas y armarios con paneles empotrados
Modelo de cuarto de baño tradicional con lavabo bajoencimera, puertas de armario blancas, baldosas y/o azulejos blancos, baldosas y/o azulejos de cemento, suelo con mosaicos de baldosas y armarios con paneles empotrados
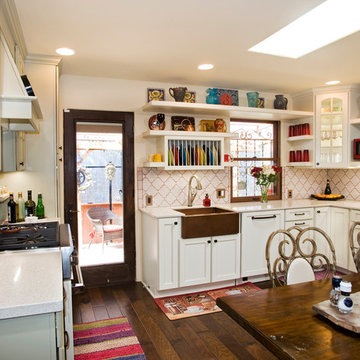
Imagen de cocina cerrada con fregadero sobremueble, armarios abiertos, puertas de armario blancas y salpicadero blanco
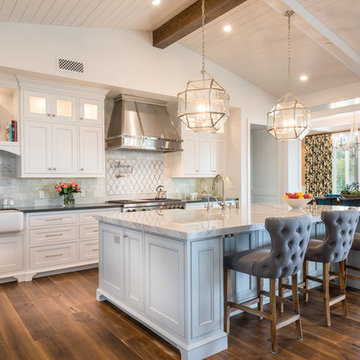
Ejemplo de cocina costera con fregadero sobremueble, armarios con paneles empotrados, puertas de armario blancas, salpicadero verde, electrodomésticos de acero inoxidable, suelo de madera en tonos medios y una isla
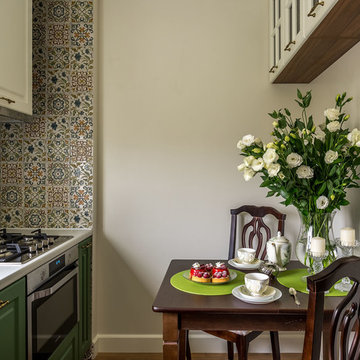
Над столовой зоной расположили небольшие навесные шкафы для чайных сервизов.
Фото: Василий Буланов
Ejemplo de cocinas en L clásica renovada pequeña cerrada sin isla con armarios con paneles con relieve, puertas de armario verdes, encimera de laminado, salpicadero de azulejos de cerámica, electrodomésticos de acero inoxidable, suelo de madera en tonos medios y salpicadero multicolor
Ejemplo de cocinas en L clásica renovada pequeña cerrada sin isla con armarios con paneles con relieve, puertas de armario verdes, encimera de laminado, salpicadero de azulejos de cerámica, electrodomésticos de acero inoxidable, suelo de madera en tonos medios y salpicadero multicolor
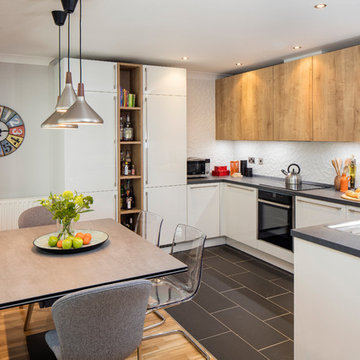
photo credits - BMLMedia.ie
Foto de cocinas en U actual de tamaño medio abierto sin isla con fregadero integrado, armarios con paneles lisos, puertas de armario de madera clara, encimera de laminado, salpicadero blanco, salpicadero de azulejos de cerámica, electrodomésticos de acero inoxidable y suelo de baldosas de cerámica
Foto de cocinas en U actual de tamaño medio abierto sin isla con fregadero integrado, armarios con paneles lisos, puertas de armario de madera clara, encimera de laminado, salpicadero blanco, salpicadero de azulejos de cerámica, electrodomésticos de acero inoxidable y suelo de baldosas de cerámica
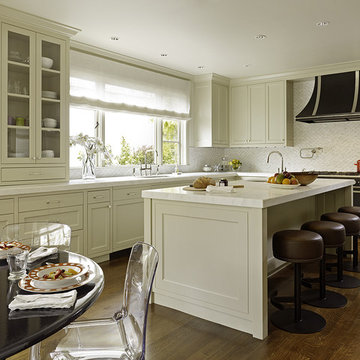
family kitchen
Ejemplo de cocina tradicional renovada con armarios con paneles empotrados, puertas de armario beige, salpicadero blanco, electrodomésticos negros y cortinas
Ejemplo de cocina tradicional renovada con armarios con paneles empotrados, puertas de armario beige, salpicadero blanco, electrodomésticos negros y cortinas
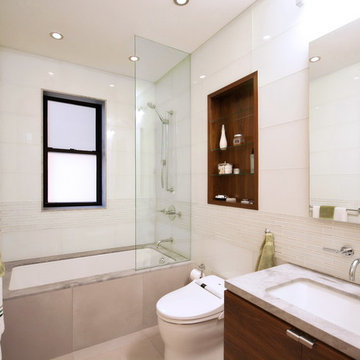
The owners of this prewar apartment on the Upper West Side of Manhattan wanted to combine two dark and tightly configured units into a single unified space. StudioLAB was challenged with the task of converting the existing arrangement into a large open three bedroom residence. The previous configuration of bedrooms along the Southern window wall resulted in very little sunlight reaching the public spaces. Breaking the norm of the traditional building layout, the bedrooms were moved to the West wall of the combined unit, while the existing internally held Living Room and Kitchen were moved towards the large South facing windows, resulting in a flood of natural sunlight. Wide-plank grey-washed walnut flooring was applied throughout the apartment to maximize light infiltration. A concrete office cube was designed with the supplementary space which features walnut flooring wrapping up the walls and ceiling. Two large sliding Starphire acid-etched glass doors close the space off to create privacy when screening a movie. High gloss white lacquer millwork built throughout the apartment allows for ample storage. LED Cove lighting was utilized throughout the main living areas to provide a bright wash of indirect illumination and to separate programmatic spaces visually without the use of physical light consuming partitions. Custom floor to ceiling Ash wood veneered doors accentuate the height of doorways and blur room thresholds. The master suite features a walk-in-closet, a large bathroom with radiant heated floors and a custom steam shower. An integrated Vantage Smart Home System was installed to control the AV, HVAC, lighting and solar shades using iPads.
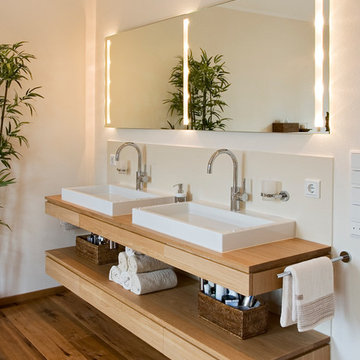
Der neue Waschplatz ist großzügig, klar strukturiert und angenehm ausgeleuchtet.
Diseño de cuarto de baño principal actual de tamaño medio con armarios con paneles lisos, bañera exenta, baldosas y/o azulejos de piedra, paredes beige, suelo de madera en tonos medios, lavabo sobreencimera, encimera de madera, puertas de armario de madera clara, baldosas y/o azulejos beige, encimeras marrones y espejo con luz
Diseño de cuarto de baño principal actual de tamaño medio con armarios con paneles lisos, bañera exenta, baldosas y/o azulejos de piedra, paredes beige, suelo de madera en tonos medios, lavabo sobreencimera, encimera de madera, puertas de armario de madera clara, baldosas y/o azulejos beige, encimeras marrones y espejo con luz
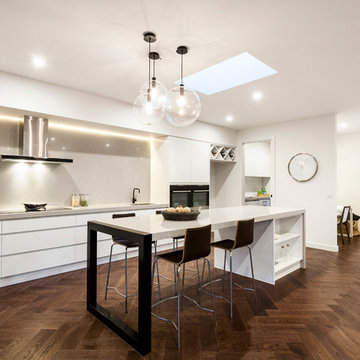
'Ash Grey' Quantum Quartz benchtops and splashback. By Cahill Building Group.
Ejemplo de cocina comedor actual grande con fregadero bajoencimera, armarios con paneles empotrados, puertas de armario blancas, encimera de cuarzo compacto, salpicadero verde, salpicadero de losas de piedra, electrodomésticos negros, suelo de madera en tonos medios y una isla
Ejemplo de cocina comedor actual grande con fregadero bajoencimera, armarios con paneles empotrados, puertas de armario blancas, encimera de cuarzo compacto, salpicadero verde, salpicadero de losas de piedra, electrodomésticos negros, suelo de madera en tonos medios y una isla
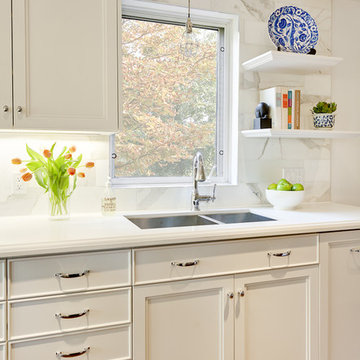
Interior design by Meghan Carter Design, http://www.meghancarterdesign.com/
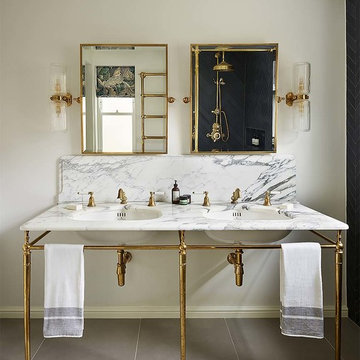
Designed by Drummonds' Bathroom Design Service, this townhouse bathroom has a sophisticated urban edge. Our classic bathroom ware is beautifully set within a simple, modern interior, putting all the design focus onto the gleaming brass, marble and china. The pieces chosen are all on a grand scale; underlining the luxury of having a large bathroom with space for dramatic pieces such as the spectacular double china vanity basin and our Serpentine bath tub. The uncluttered simplicity of this scheme also highlights the beauty of the chosen materials and the extraordinary quality of their manufacture. Made using traditional processes such as lost wax casting, the design combines the spirit of classic bathroom ware with a look which is very much at home in contemporary interiors.

Iran Watson
Foto de cocina lineal tradicional renovada pequeña con armarios tipo vitrina, puertas de armario blancas, salpicadero multicolor, despensa, encimera de mármol, salpicadero de azulejos de cerámica, suelo de madera oscura y suelo marrón
Foto de cocina lineal tradicional renovada pequeña con armarios tipo vitrina, puertas de armario blancas, salpicadero multicolor, despensa, encimera de mármol, salpicadero de azulejos de cerámica, suelo de madera oscura y suelo marrón

antique wavy glass, cool stove., farm sink, oversize island, paneled refrigerator, some color on the cabinets.
The farm style sink is in the foreground. This is another project where the homeowners love the design process and really understand and trust my lead in keeping all the details in line with the story. The story is farmhouse cottage. We are not creating a movie set, we are trying to go back in time to a place when we were not herds of cattle shopping at costco and living in tract homes and driving all the same cars. I want to go back to a time when grandma is showing the kids how to make apple pie.
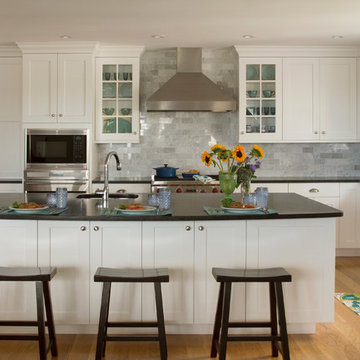
Boston area kitchen showroom Heartwood Kitchens, winner of North Shore Magazine's Readers Choice award designed this Maine kitchen. This transitional custom kitchen is designed for many cooks and guests. It includes a large island, 2 sinks, high end appliances including Wolf ovens, Wolf range, a Sub-Zero refrigerator and Sub-Zero freezer covered in appliance panels made beautifully by Mouser Custom Cabinetry to match cabinet door fronts. Carrara subway tiles and black leathered granite are a great combination for this simple shaker style kitchen. Visit Heartwood to see high end custom kitchen cabinetry in the Boston area. Photo credit: Eric Roth Photography.
151 fotos de casas beige
1

















