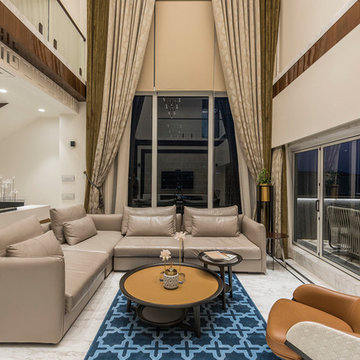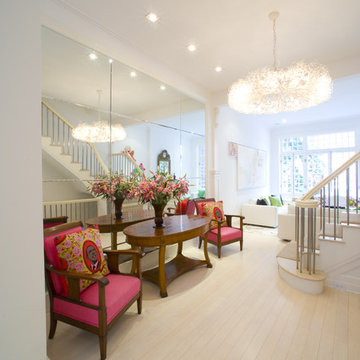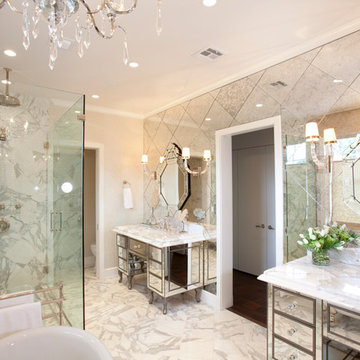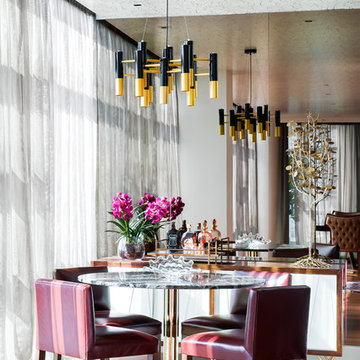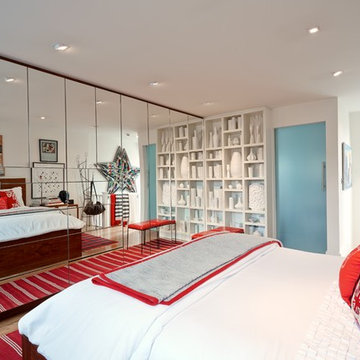150 fotos de casas beige

Lower level exercise room - use as a craft room or another secondary bedroom.
Ejemplo de estudio de yoga contemporáneo de tamaño medio con paredes azules, suelo laminado y suelo beige
Ejemplo de estudio de yoga contemporáneo de tamaño medio con paredes azules, suelo laminado y suelo beige

Photographer: Bob Narod
Diseño de gimnasio clásico renovado grande con paredes blancas, suelo negro y suelo laminado
Diseño de gimnasio clásico renovado grande con paredes blancas, suelo negro y suelo laminado

Jeri Koegel
Diseño de gimnasio multiusos actual con paredes blancas y suelo negro
Diseño de gimnasio multiusos actual con paredes blancas y suelo negro
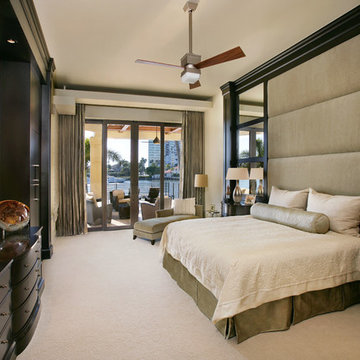
Doug Thompson Photography
Foto de dormitorio televisión actual sin chimenea con paredes beige, moqueta y suelo beige
Foto de dormitorio televisión actual sin chimenea con paredes beige, moqueta y suelo beige
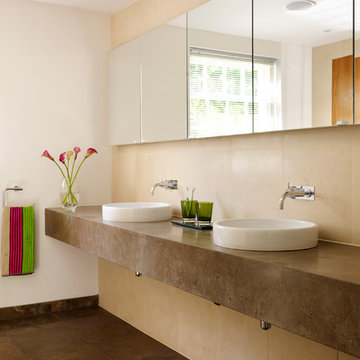
Diseño de cuarto de baño actual con lavabo sobreencimera y baldosas y/o azulejos marrones

Exercise Room
Foto de sala de pesas mediterránea con paredes beige y suelo gris
Foto de sala de pesas mediterránea con paredes beige y suelo gris

Photography | Simon Maxwell | https://simoncmaxwell.photoshelter.com
Artwork | Kristjana Williams | www.kristjanaswilliams.com

Customer Paradigm Photography
Imagen de gimnasio contemporáneo con paredes beige y suelo de madera clara
Imagen de gimnasio contemporáneo con paredes beige y suelo de madera clara
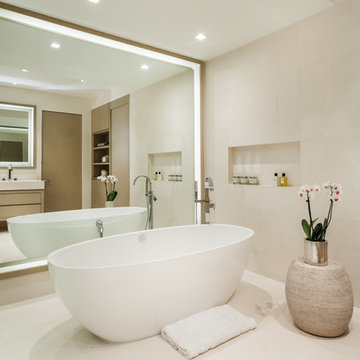
Ejemplo de cuarto de baño actual con bañera exenta y baldosas y/o azulejos beige

With a personal gym, there's no excuse to not exercise daily! (Designed by Artisan Design Group)
Ejemplo de gimnasio multiusos clásico renovado con paredes grises
Ejemplo de gimnasio multiusos clásico renovado con paredes grises

In the hills of San Anselmo in Marin County, this 5,000 square foot existing multi-story home was enlarged to 6,000 square feet with a new dance studio addition with new master bedroom suite and sitting room for evening entertainment and morning coffee. Sited on a steep hillside one acre lot, the back yard was unusable. New concrete retaining walls and planters were designed to create outdoor play and lounging areas with stairs that cascade down the hill forming a wrap-around walkway. The goal was to make the new addition integrate the disparate design elements of the house and calm it down visually. The scope was not to change everything, just the rear façade and some of the side facades.
The new addition is a long rectangular space inserted into the rear of the building with new up-swooping roof that ties everything together. Clad in red cedar, the exterior reflects the relaxed nature of the one acre wooded hillside site. Fleetwood windows and wood patterned tile complete the exterior color material palate.
The sitting room overlooks a new patio area off of the children’s playroom and features a butt glazed corner window providing views filtered through a grove of bay laurel trees. Inside is a television viewing area with wetbar off to the side that can be closed off with a concealed pocket door to the master bedroom. The bedroom was situated to take advantage of these views of the rear yard and the bed faces a stone tile wall with recessed skylight above. The master bath, a driving force for the project, is large enough to allow both of them to occupy and use at the same time.
The new dance studio and gym was inspired for their two daughters and has become a facility for the whole family. All glass, mirrors and space with cushioned wood sports flooring, views to the new level outdoor area and tree covered side yard make for a dramatic turnaround for a home with little play or usable outdoor space previously.
Photo Credit: Paul Dyer Photography.
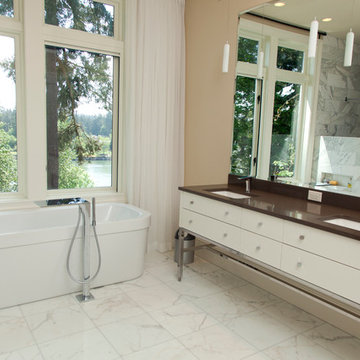
This new riverfront townhouse is on three levels. The interiors blend clean contemporary elements with traditional cottage architecture. It is luxurious, yet very relaxed.
Project by Portland interior design studio Jenni Leasia Interior Design. Also serving Lake Oswego, West Linn, Vancouver, Sherwood, Camas, Oregon City, Beaverton, and the whole of Greater Portland.
For more about Jenni Leasia Interior Design, click here: https://www.jennileasiadesign.com/
To learn more about this project, click here:
https://www.jennileasiadesign.com/lakeoswegoriverfront
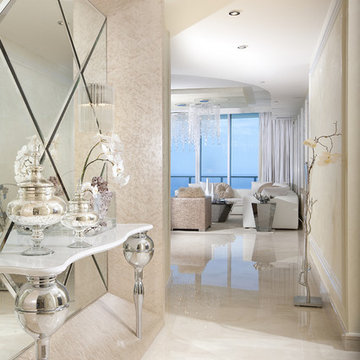
DKOR Interiors, a top Miami home interior design firm completed this modern project in the Jade Beach, Miami, Florida.
Foto de distribuidor contemporáneo de tamaño medio con paredes beige, suelo de mármol y suelo blanco
Foto de distribuidor contemporáneo de tamaño medio con paredes beige, suelo de mármol y suelo blanco
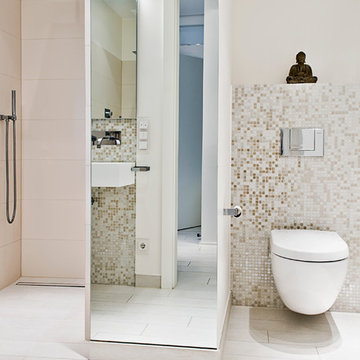
Gäste-WC mit Wandspülkasten und Dusche nachher
Diseño de cuarto de baño único contemporáneo de tamaño medio con ducha abierta, baldosas y/o azulejos beige, baldosas y/o azulejos en mosaico, paredes beige, aseo y ducha, ducha abierta y sanitario de dos piezas
Diseño de cuarto de baño único contemporáneo de tamaño medio con ducha abierta, baldosas y/o azulejos beige, baldosas y/o azulejos en mosaico, paredes beige, aseo y ducha, ducha abierta y sanitario de dos piezas
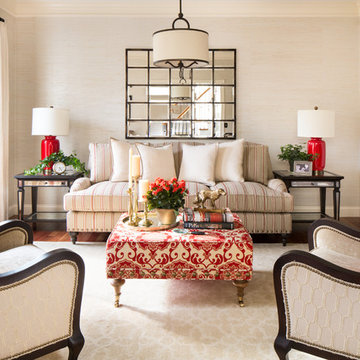
Kyle Caldwell
Modelo de salón para visitas tradicional renovado de tamaño medio sin televisor con paredes beige y suelo de madera oscura
Modelo de salón para visitas tradicional renovado de tamaño medio sin televisor con paredes beige y suelo de madera oscura
150 fotos de casas beige
1

















