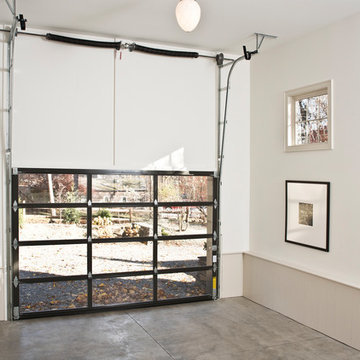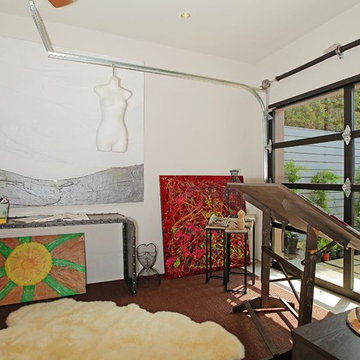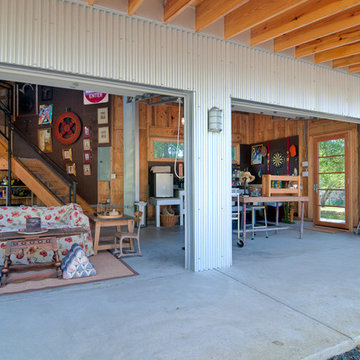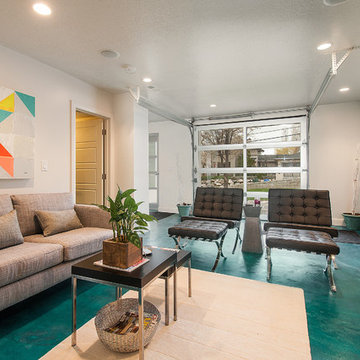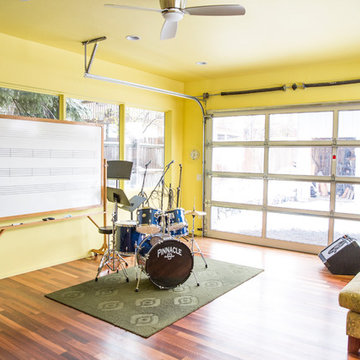14 fotos de casas beige
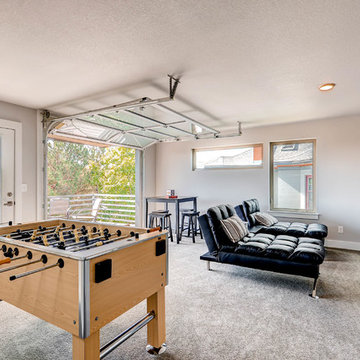
$8,000 Builder credit paid to you towards window coverings, closing costs or interest buy-down! Magazine quality kitchen w/ expensive high gloss white finish, frosted glass showcase and soft close / pull-out cabinetry * Upgraded touch faucet * Upgraded composite granite sink for durability * Upgraded GE Cafe SS appliances * Upgraded 4" solid hardwood flooring * Upgraded slimline fireplace * Upgraded tankless water heater for high efficiency* Upgraded solid core doors throughout (twice the price of standard hollow core) * Upgraded custom handmade wrought-iron rail / with butcher block wood stairsystem * Rec/Media Room w/ upgraded roll-up garage door double pane & insulated for energy efficiency * Expansive patio with panoramic unobstructed city skyline AND mountain views perfect for entertaining* Full wet bar w/ wine refrigerator, sink and storage * 4 bedroom potential (call broker for specs) * 2 car detached garage * Ample storage space in 14' garage and temp controlled 3' crawl space.
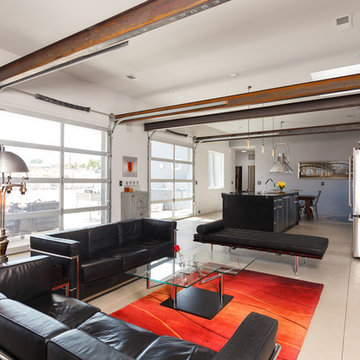
Amadeus Leitner
Diseño de salón abierto urbano con suelo de cemento y paredes blancas
Diseño de salón abierto urbano con suelo de cemento y paredes blancas

Brick, Siding, Fascia, and Vents
Manufacturer:Sherwin Williams
Color No.:SW 6203
Color Name.:Spare White
Garage Doors
Manufacturer:Sherwin Williams
Color No.:SW 7067
Color Name.:Cityscape
Railings
Manufacturer:Sherwin Williams
Color No.:SW 7069
Color Name.:Iron Ore
Exterior Doors
Manufacturer:Sherwin Williams
Color No.:SW 3026
Color Name.:King’s Canyon
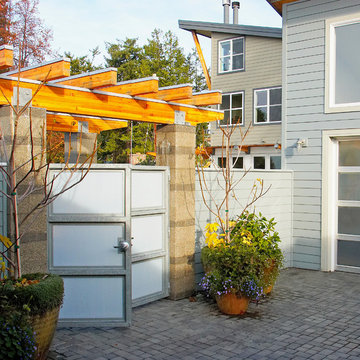
Courtyard gate with the Hannon residence in the background. The gate is constructed of Lexan panels set into a galvanized steel frame. The arbor is constructed of Glu-Lam beams with galvanized steel caps to protect the wood from water. the arbor is also attached to the masonry columns with galvanized steel connectors. This image is taken from inside the common courtyard, located between the two houses, looking back to the Hannon residence. Photography by Lucas Henning.
The gate was designed by Roger Hill, Landscape Architect.

This design blends the recent revival of mid-century aesthetics with the timelessness of a country farmhouse. Each façade features playfully arranged windows tucked under steeply pitched gables. Natural wood lapped siding emphasizes this home's more modern elements, while classic white board & batten covers the core of this house. A rustic stone water table wraps around the base and contours down into the rear view-out terrace.
A Grand ARDA for Custom Home Design goes to
Visbeen Architects, Inc.
Designers: Vision Interiors by Visbeen with AVB Inc
From: East Grand Rapids, Michigan
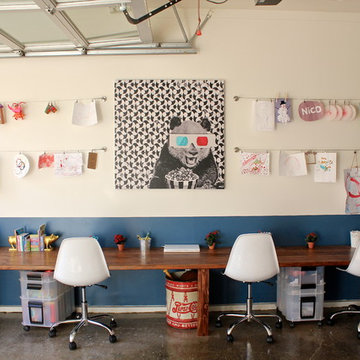
Garage turns into a playroom
Modelo de habitación infantil unisex de 4 a 10 años bohemia con escritorio, suelo de cemento y paredes multicolor
Modelo de habitación infantil unisex de 4 a 10 años bohemia con escritorio, suelo de cemento y paredes multicolor

This renovated barn home was upgraded with a solar power system.
Foto de fachada de casa beige tradicional grande de dos plantas con revestimiento de madera, tejado a dos aguas y tejado de metal
Foto de fachada de casa beige tradicional grande de dos plantas con revestimiento de madera, tejado a dos aguas y tejado de metal
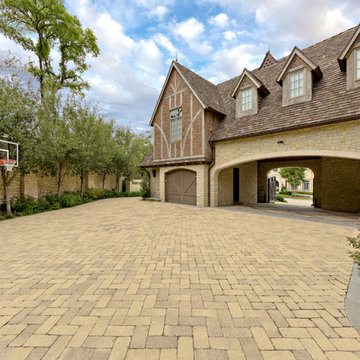
Beautiful English Tudor home and gardens located in Dallas, Texas featuring lush gardens, swimming pool, koi pond, fire pit, motor court and private gardens.
14 fotos de casas beige
1

















