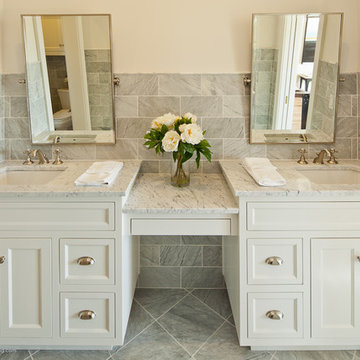427 fotos de casas beige

Traditional Kitchen
Imagen de cocina clásica de tamaño medio con encimera de granito, armarios con paneles con relieve, puertas de armario beige, salpicadero de travertino, fregadero bajoencimera, salpicadero beige, electrodomésticos blancos, suelo de travertino, una isla, suelo beige y encimeras beige
Imagen de cocina clásica de tamaño medio con encimera de granito, armarios con paneles con relieve, puertas de armario beige, salpicadero de travertino, fregadero bajoencimera, salpicadero beige, electrodomésticos blancos, suelo de travertino, una isla, suelo beige y encimeras beige

Home theater with wood paneling and Corrugated perforated metal ceiling, plus built-in banquette seating. next to TV wall
photo by Jeffrey Edward Tryon

Existing 100 year old Arts and Crafts home. Kitchen space was completely gutted down to framing. In floor heat, chefs stove, custom site-built cabinetry and soapstone countertops bring kitchen up to date.
Designed by Jean Rehkamp and Ryan Lawinger of Rehkamp Larson Architects.
Greg Page Photography

Peter Medilek
Foto de cocina contemporánea cerrada con salpicadero de azulejos tipo metro, electrodomésticos de acero inoxidable, fregadero bajoencimera, armarios con paneles lisos y puertas de armario de madera en tonos medios
Foto de cocina contemporánea cerrada con salpicadero de azulejos tipo metro, electrodomésticos de acero inoxidable, fregadero bajoencimera, armarios con paneles lisos y puertas de armario de madera en tonos medios

His vanity done in Crystal custom cabinetry and mirror surround with Crema marfil marble countertop and sconces by Hudson Valley: 4021-OB Menlo Park in Bronze finish. Faucet is by Jado 842/803/105 Hatteras widespread lavatory faucet, lever handles, old bronze. Paint is Benjamin Moore 956 Palace White. Eric Rorer Photography

Barry Grossman Photography
Diseño de sala de estar abierta actual sin chimenea con paredes blancas, televisor colgado en la pared y suelo blanco
Diseño de sala de estar abierta actual sin chimenea con paredes blancas, televisor colgado en la pared y suelo blanco

Builder- Patterson Custom Homes
Finish Carpentry- Bo Thayer, Moonwood Homes
Architect: Brandon Architects
Interior Designer: Bonesteel Trout Hall
Photographer: Ryan Garvin; David Tosti

What do teenager’s need most in their bedroom? Personalized space to make their own, a place to study and do homework, and of course, plenty of storage!
This teenage girl’s bedroom not only provides much needed storage and built in desk, but does it with clever interplay of millwork and three-dimensional wall design which provide niches and shelves for books, nik-naks, and all teenage things.
What do teenager’s need most in their bedroom? Personalized space to make their own, a place to study and do homework, and of course, plenty of storage!
This teenage girl’s bedroom not only provides much needed storage and built in desk, but does it with clever interplay of three-dimensional wall design which provide niches and shelves for books, nik-naks, and all teenage things. While keeping the architectural elements characterizing the entire design of the house, the interior designer provided millwork solution every teenage girl needs. Not only aesthetically pleasing but purely functional.
Along the window (a perfect place to study) there is a custom designed L-shaped desk which incorporates bookshelves above countertop, and large recessed into the wall bins that sit on wheels and can be pulled out from underneath the window to access the girl’s belongings. The multiple storage solutions are well hidden to allow for the beauty and neatness of the bedroom and of the millwork with multi-dimensional wall design in drywall. Black out window shades are recessed into the ceiling and prepare room for the night with a touch of a button, and architectural soffits with led lighting crown the room.
Cabinetry design by the interior designer is finished in bamboo material and provides warm touch to this light bedroom. Lower cabinetry along the TV wall are equipped with combination of cabinets and drawers and the wall above the millwork is framed out and finished in drywall. Multiple niches and 3-dimensional planes offer interest and more exposed storage. Soft carpeting complements the room giving it much needed acoustical properties and adds to the warmth of this bedroom. This custom storage solution is designed to flow with the architectural elements of the room and the rest of the house.
Photography: Craig Denis
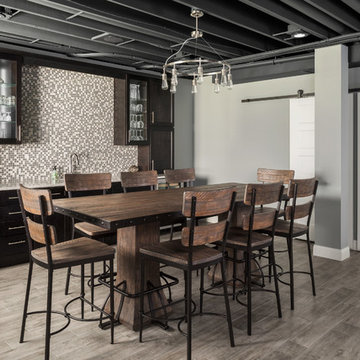
Modelo de comedor tradicional renovado grande con paredes grises y suelo gris
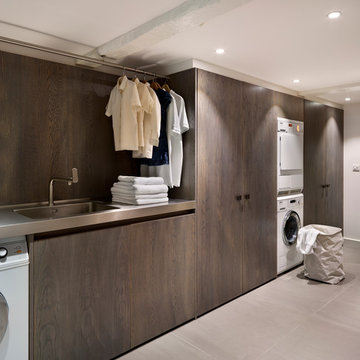
Modelo de cuarto de lavado actual con fregadero integrado, lavadora y secadora apiladas, encimera de acero inoxidable y encimeras grises
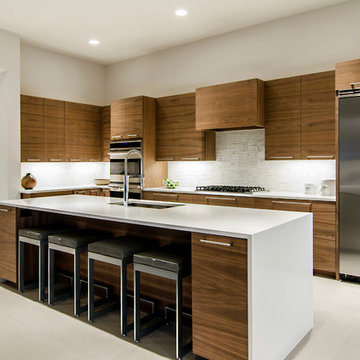
Foto de cocina minimalista con salpicadero de azulejos en listel y electrodomésticos de acero inoxidable

Layout to improve form and function with goal of entertaining and raising 3 children.
Modelo de cocinas en U tradicional grande con fregadero sobremueble, encimera de esteatita, armarios estilo shaker, puertas de armario de madera oscura, salpicadero rojo, salpicadero de azulejos de cerámica, electrodomésticos de acero inoxidable, una isla, suelo de madera en tonos medios y suelo marrón
Modelo de cocinas en U tradicional grande con fregadero sobremueble, encimera de esteatita, armarios estilo shaker, puertas de armario de madera oscura, salpicadero rojo, salpicadero de azulejos de cerámica, electrodomésticos de acero inoxidable, una isla, suelo de madera en tonos medios y suelo marrón
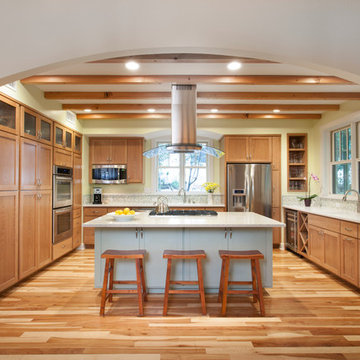
Whit Preston
Ejemplo de cocinas en U clásico de tamaño medio abierto con salpicadero con mosaicos de azulejos, puertas de armario de madera clara, fregadero de doble seno, encimera de cuarzo compacto, salpicadero multicolor, electrodomésticos de acero inoxidable, suelo de madera en tonos medios y una isla
Ejemplo de cocinas en U clásico de tamaño medio abierto con salpicadero con mosaicos de azulejos, puertas de armario de madera clara, fregadero de doble seno, encimera de cuarzo compacto, salpicadero multicolor, electrodomésticos de acero inoxidable, suelo de madera en tonos medios y una isla
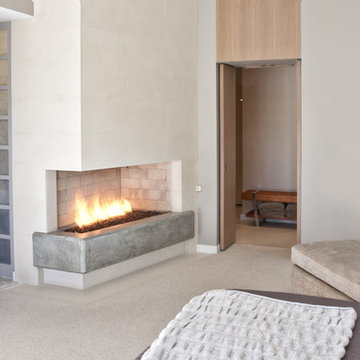
Photography: Melinda Ortley
Modelo de dormitorio actual con marco de chimenea de hormigón y chimenea de esquina
Modelo de dormitorio actual con marco de chimenea de hormigón y chimenea de esquina
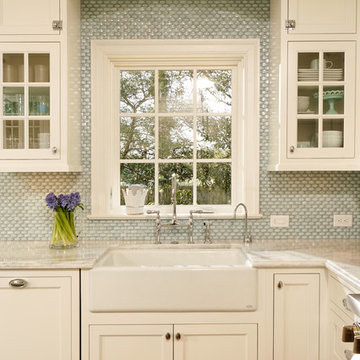
LEED Certified renovation of existing house.
Diseño de cocina clásica con armarios estilo shaker, salpicadero con mosaicos de azulejos, fregadero sobremueble, encimera de cuarcita, puertas de armario blancas y salpicadero azul
Diseño de cocina clásica con armarios estilo shaker, salpicadero con mosaicos de azulejos, fregadero sobremueble, encimera de cuarcita, puertas de armario blancas y salpicadero azul

The overscaled interior wall lanterns flank the kitchen view while smoke bell jars light the island.
Photo-Tom Grimes
Modelo de cocinas en L de estilo de casa de campo grande de obra con fregadero sobremueble, armarios con rebordes decorativos, puertas de armario blancas, encimera de granito, salpicadero de losas de piedra, electrodomésticos con paneles, suelo de madera oscura, una isla, suelo marrón y encimeras marrones
Modelo de cocinas en L de estilo de casa de campo grande de obra con fregadero sobremueble, armarios con rebordes decorativos, puertas de armario blancas, encimera de granito, salpicadero de losas de piedra, electrodomésticos con paneles, suelo de madera oscura, una isla, suelo marrón y encimeras marrones
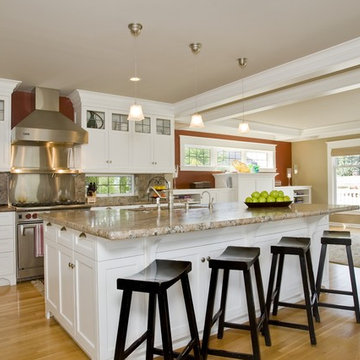
Kitchen remodel in early 1900s home, includes granite countertops and backsplash, oak flooring, painted custom cabinetry.
Photo credit - Digital Home Show
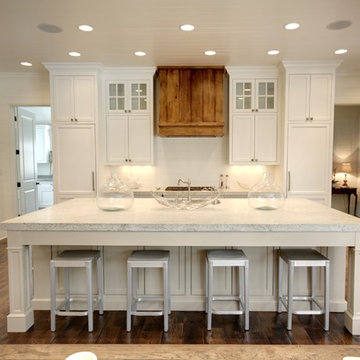
Photo by Rodolfo Castro
Modelo de cocina tradicional con encimera de granito y puertas de armario blancas
Modelo de cocina tradicional con encimera de granito y puertas de armario blancas
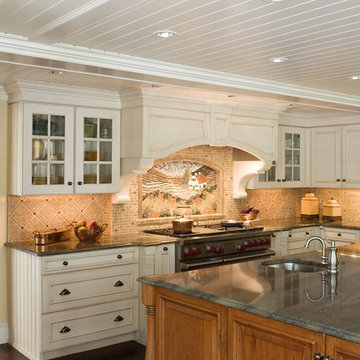
Foto de cocina tradicional con armarios tipo vitrina, puertas de armario beige, encimera de granito y salpicadero multicolor
427 fotos de casas beige
1

















