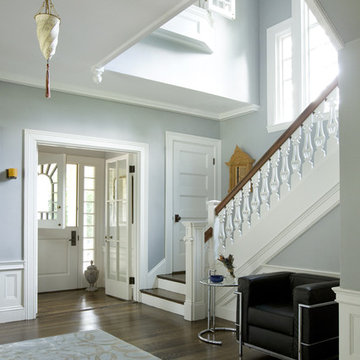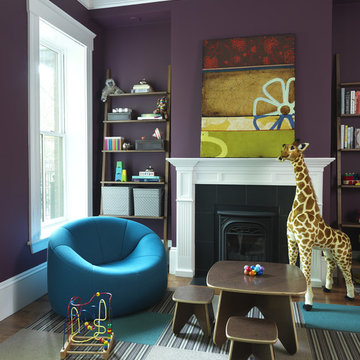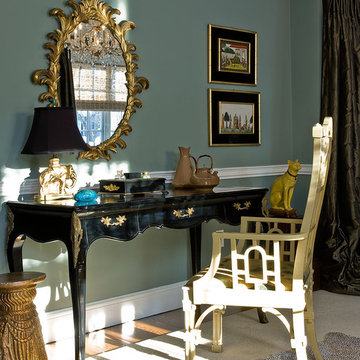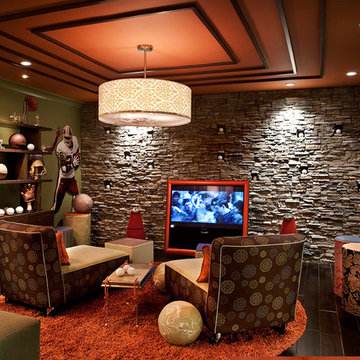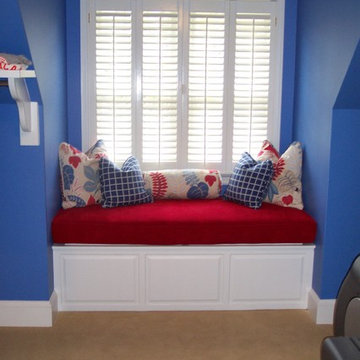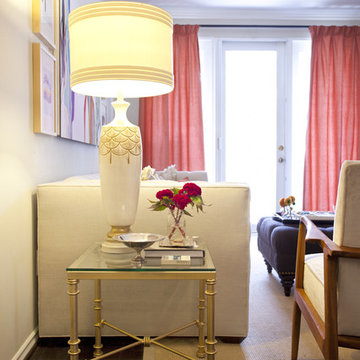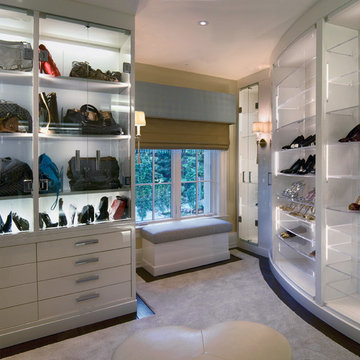55 fotos de casas azules
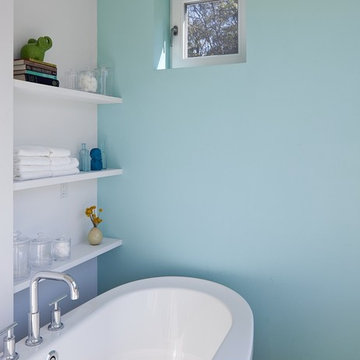
This vacation residence located in a beautiful ocean community on the New England coast features high performance and creative use of space in a small package. ZED designed the simple, gable-roofed structure and proposed the Passive House standard. The resulting home consumes only one-tenth of the energy for heating compared to a similar new home built only to code requirements.
Architecture | ZeroEnergy Design
Construction | Aedi Construction
Photos | Greg Premru Photography

Please visit my website directly by copying and pasting this link directly into your browser: http://www.berensinteriors.com/ to learn more about this project and how we may work together!
Lavish master bedroom sanctuary with stunning plum accent fireplace wall. There is a TV hidden behind the art above the fireplace! Robert Naik Photography.
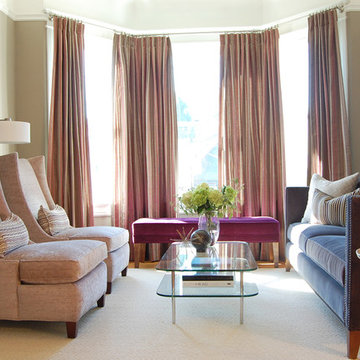
Foto de salón para visitas cerrado y beige y rosa tradicional renovado pequeño con paredes grises y suelo de madera clara
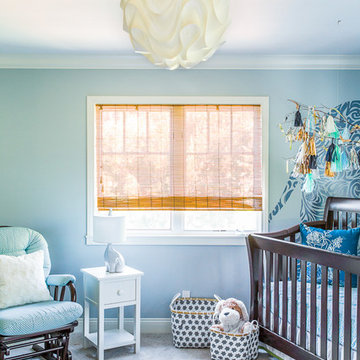
Laure Joliet Photography
Modelo de habitación de bebé niña marinera con paredes azules, moqueta y suelo gris
Modelo de habitación de bebé niña marinera con paredes azules, moqueta y suelo gris

William Kildow
Diseño de sótano con ventanas vintage sin chimenea con paredes verdes, moqueta y suelo rosa
Diseño de sótano con ventanas vintage sin chimenea con paredes verdes, moqueta y suelo rosa
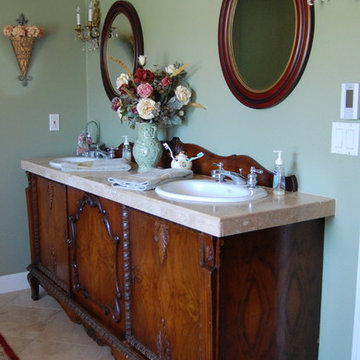
We purchased this antique sideboard buffet from craigslist and turned it into a double sink vanity. The three doors on the front made it perfect for a two sink vanity. The middle cupboard is all usable space and there is lots of storage in the other cupboards under the sinks. We put Travertine tile on top with the original sideboard wood backsplash. We added brass and crystal chandelier wall sconces, oval mirrors, Kohler white oval sinks and kept the Moen chrome vintage lever faucets we already had.
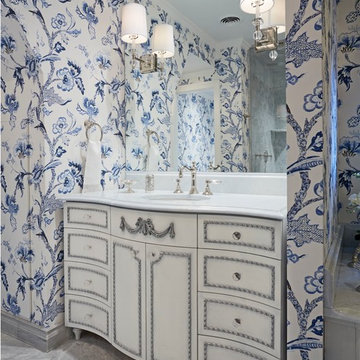
Kip Dawkins
Imagen de cuarto de baño clásico con lavabo bajoencimera, puertas de armario blancas, paredes multicolor y armarios con paneles empotrados
Imagen de cuarto de baño clásico con lavabo bajoencimera, puertas de armario blancas, paredes multicolor y armarios con paneles empotrados
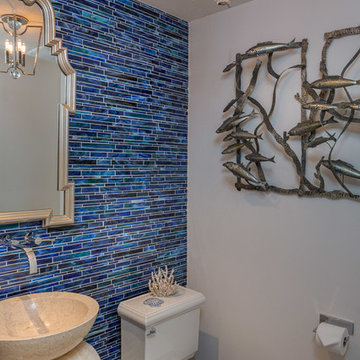
This bright and cheery powder bath features a full wall vanity splash with a floating stone vanity basin attached. Chrome beveled mirror and lantern complement the nautical artwork while allowing the art to be a prominent feature of the bath.
Jerry Hayes Photography
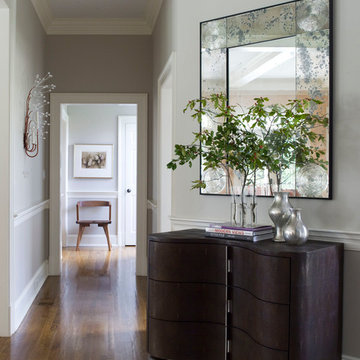
Photographed by John Gruen
Ejemplo de recibidores y pasillos contemporáneos con paredes grises, suelo de madera en tonos medios y suelo marrón
Ejemplo de recibidores y pasillos contemporáneos con paredes grises, suelo de madera en tonos medios y suelo marrón

Red walls, red light fixtures, dramatic but fun, doubles as a living room and music room, traditional house with eclectic furnishings, black and white photography of family over guitars, hanging guitars on walls to keep open space on floor, grand piano, custom #317 cocktail ottoman from the Christy Dillard Collection by Lorts, antique persian rug. Chris Little Photography
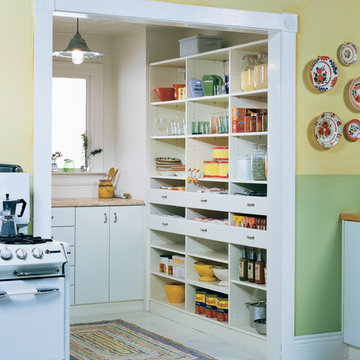
California Closets
Modelo de cocina rural de obra con armarios abiertos, puertas de armario blancas, electrodomésticos blancos y despensa
Modelo de cocina rural de obra con armarios abiertos, puertas de armario blancas, electrodomésticos blancos y despensa

With a personal gym, there's no excuse to not exercise daily! (Designed by Artisan Design Group)
Ejemplo de gimnasio multiusos clásico renovado con paredes grises
Ejemplo de gimnasio multiusos clásico renovado con paredes grises

Siri Blanchette/Blind Dog Photo Associates
This kids bath has all the fun of a sunny day at the beach. In a contemporary way, the details in the room are nautical and beachy. The color of the walls are like a clear blue sky, the vanity lights look like vintage boat lights, the vanity top looks like sand, and the shower walls are meant to look like a sea shanty with weathered looking wood grained tile plank walls and a shower "window pane" cubby with hand painted tiles designed by Marcye that look like a view out to the beach. The floor is bleached pebbles with hand painted sea creature tiles placed randomly for the kids to find.
55 fotos de casas azules
1

















