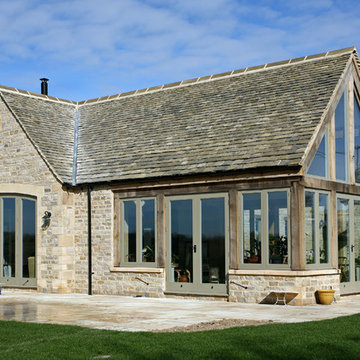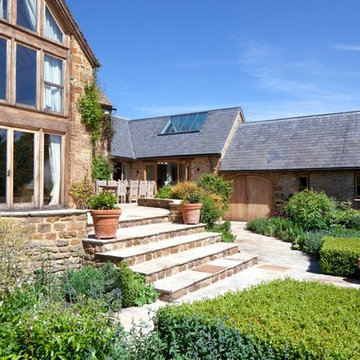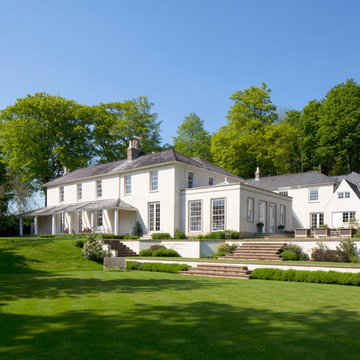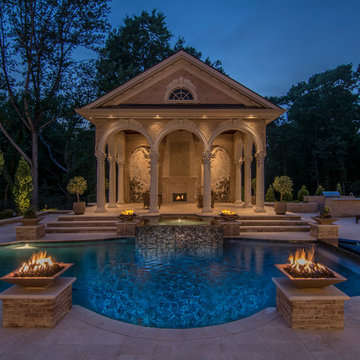38 fotos de casas azules

Newport653
Foto de fachada de casa blanca tradicional grande de dos plantas con revestimiento de madera y tejado de varios materiales
Foto de fachada de casa blanca tradicional grande de dos plantas con revestimiento de madera y tejado de varios materiales

Marvin Windows - Slate Roof - Cedar Shake Siding - Marving Widows Award
Ejemplo de fachada de casa marrón de estilo americano extra grande de dos plantas con revestimiento de madera, tejado a dos aguas y tejado de varios materiales
Ejemplo de fachada de casa marrón de estilo americano extra grande de dos plantas con revestimiento de madera, tejado a dos aguas y tejado de varios materiales

San Marino based clients were interested in developing a property that had been in their family for generations. This was an exciting proposition as it was one of the last surviving bayside double lots on the scenic Coronado peninsula in San Diego. They desired a holiday home that would be a gathering place for their large, close- knit family.
San Marino based clients were interested in developing a property that had been in their family for generations. This was an exciting proposition as it was one of the last surviving bayside double lots on the scenic Coronado peninsula in San Diego. They desired a holiday home that would be a gathering place for their large, close-knit family. Facing the Back Bay, overlooking downtown and the Bay Bridge, this property presented us with a unique opportunity to design a vacation home with a dual personality. One side faces a bustling harbor with a constant parade of yachts, cargo vessels and military ships while the other opens onto a deep, quiet contemplative garden. The home’s shingle-style influence carries on the historical Coronado tradition of clapboard and Craftsman bungalows built in the shadow of the great Hotel Del Coronado which was erected at the turn of the last century. In order to create an informal feel to the residence, we devised a concept that eliminated the need for a “front door”. Instead, one walks through the garden and enters the “Great Hall” through either one of two French doors flanking a walk-in stone fireplace. Both two-story bedroom wings bookend this central wood beam vaulted room which serves as the “heart of the home”, and opens to both views. Three sets of stairs are discretely tucked away inside the bedroom wings.
In lieu of a formal dining room, the family convenes and dines around a beautiful table and banquette set into a circular window bay off the kitchen which overlooks the lights of the city beyond the harbor. Working with noted interior designer Betty Ann Marshall, we designed a unique kitchen that was inspired by the colors and textures of a fossil the couple found on a honeymoon trip to the quarries of Montana. We set that ancient fossil into a matte glass backsplash behind the professional cook’s stove. A warm library with walnut paneling and a bayed window seat affords a refuge for the family to read or play board games. The couple’s fine craft and folk art collection is on prominent display throughout the house and helps to set an intimate and whimsical tone.
Another architectural feature devoted to family is the play room lit by a dramatic cupola which beacons the older grandchildren and their friends. Below the play room is a four car garage that allows the patriarch space to refurbish an antique fire truck, a mahogany launch boat and several vintage cars. Their jet skis and kayaks are housed in another garage designed for that purpose. Lattice covered skylights that allow dappled sunlight to bathe the loggia affords a comfortable refuge to watch the kids swim and gaze out upon the rushing water, the Coronado Bay Bridge and the romantic downtown San Diego skyline.
Architect: Ward Jewell Architect, AIA
Interior Design: Betty Ann Marshall
Construction: Bill Lyons
Photographer: Laura Hull
Styling: Zale Design Studio
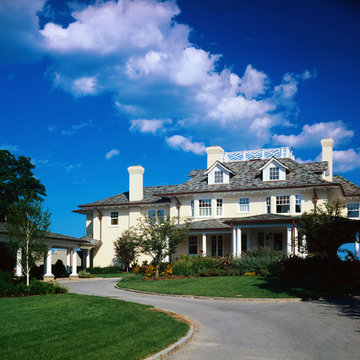
We designed the carport addition and also did an overall renovation of the house, inside and out. On the exterior, the stucco, slate roof, windows, and porch columns are all new. We also added the railing on the widow's walk. Photo by Terry Smith.
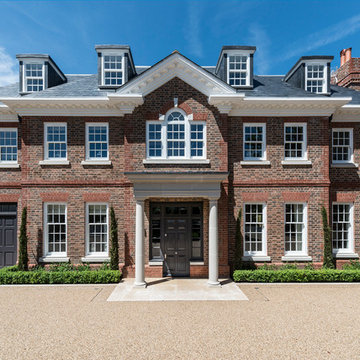
This magnificent 10,000 sq ft new build house situated on one of Roehampton’s most desirable streets had been beautifully designed and built to an extremely high specification. Milc were asked to furnish the interior in preparation for the property to be marketed for sale. Due to the scale, finish and location, the property had to appeal to a refined and affluent target market. The client wanted to ensure that the furnishings enhanced and worked harmoniously with the features and meticulous finish of the house. So as not to detract from the fantastic features of the property, Milc opted for clean lines and sophisticated neutral colour schemes throughout. Attention to detail was paramount in order to complement and enhance the luxurious finishes.
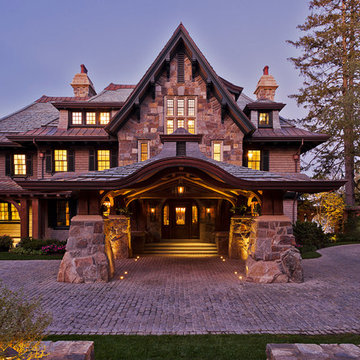
This home, set prominently on Lake Skaneateles in New York, reflects a period when stately mansions graced the waterfront. Few houses demonstrate the skill of modern-day craftsmen with such charm and grace. The investment of quality materials such as limestone, carved timbers, copper, and slate, combined with stone foundations and triple-pane windows, provide the new owners with worry-free maintenance and peace of mind for years to come. The property boasts formal English gardens complete with a rope swing, pergola, and gazebo as well as an underground tunnel with a wine grotto. Elegant terraces offer multiple views of the grounds.
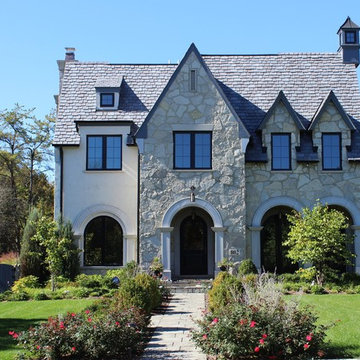
Imagen de fachada beige clásica grande de dos plantas con revestimiento de piedra y tejado a dos aguas
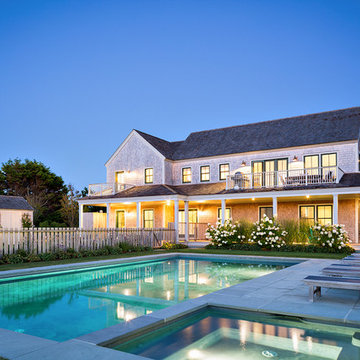
Previous work sample courtesy of workshop/apd, Photography by Donna Dotan.
Landscape design by Ahern LLC.
Diseño de fachada beige de estilo de casa de campo grande de dos plantas con revestimiento de madera y tejado a dos aguas
Diseño de fachada beige de estilo de casa de campo grande de dos plantas con revestimiento de madera y tejado a dos aguas
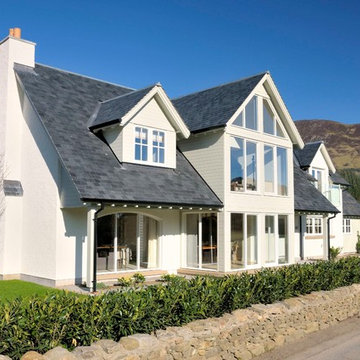
Exterior, New build.
Ejemplo de fachada blanca tradicional grande de dos plantas con revestimientos combinados y tejado a dos aguas
Ejemplo de fachada blanca tradicional grande de dos plantas con revestimientos combinados y tejado a dos aguas
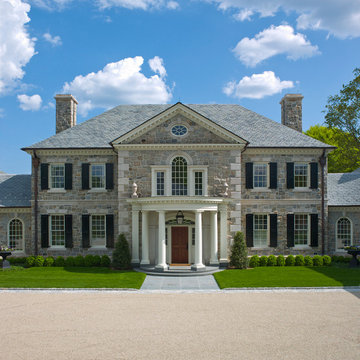
Motor Court and Front Entry of Georgian Residence in Greenwich, CT. Photography by: Larry Lambrecht
Ejemplo de fachada tradicional grande de dos plantas con revestimiento de piedra y tejado a cuatro aguas
Ejemplo de fachada tradicional grande de dos plantas con revestimiento de piedra y tejado a cuatro aguas
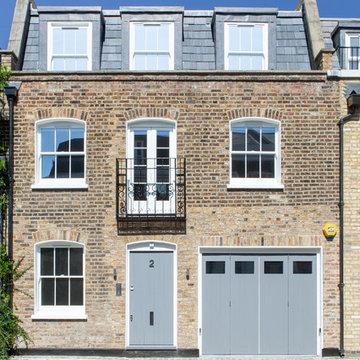
Imagen de fachada contemporánea de tres plantas con revestimiento de ladrillo
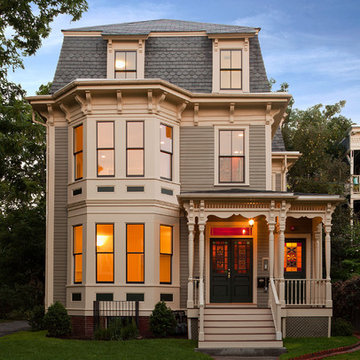
The Philip Munroe Residence consisted of the restoration and rehabilitation of the House to the standards set by the National Park Service, the Massachusetts Historical Commission, and the Mid Cambridge Neighborhood Conservation District Commission. The internal decorative stairwells, Queen Anne windows, interior and exterior doors, slate roof, and ornamental features were preserved. Replacement items such as windows and clapboards were reproduced with the same materials and specifications as those on the building when it was originally built in 1887.
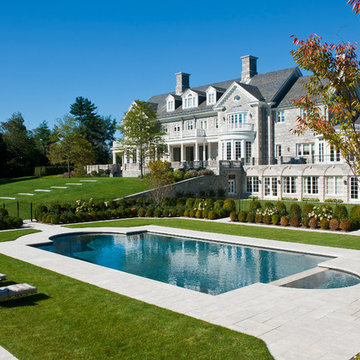
Foto de fachada de casa gris clásica grande de tres plantas con revestimiento de piedra, tejado a dos aguas y tejado de teja de madera
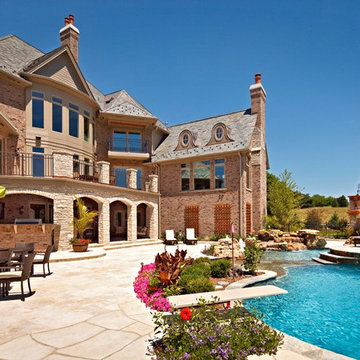
Paul Schlisman Photography Courtesy of Southampton Builders LLC.
Diseño de patio clásico grande en patio trasero y anexo de casas con cocina exterior y adoquines de piedra natural
Diseño de patio clásico grande en patio trasero y anexo de casas con cocina exterior y adoquines de piedra natural
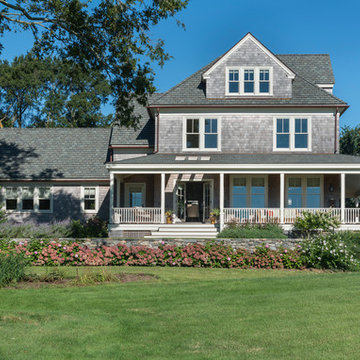
Nat Rea
Ejemplo de fachada costera de tres plantas con revestimiento de madera y tejado a dos aguas
Ejemplo de fachada costera de tres plantas con revestimiento de madera y tejado a dos aguas
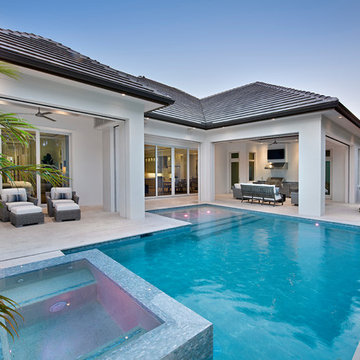
Rear Elevation and Pool
Ejemplo de piscinas y jacuzzis clásicos renovados rectangulares en patio trasero
Ejemplo de piscinas y jacuzzis clásicos renovados rectangulares en patio trasero
38 fotos de casas azules
1

















