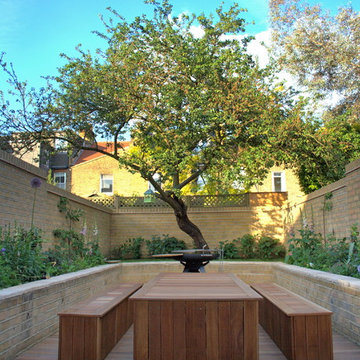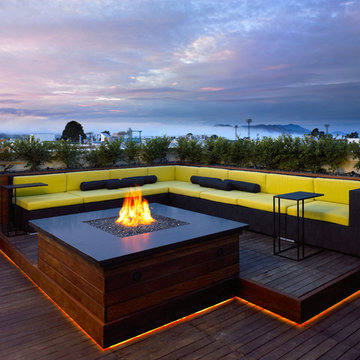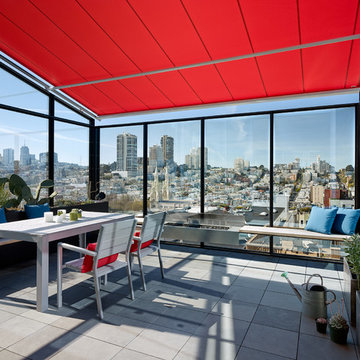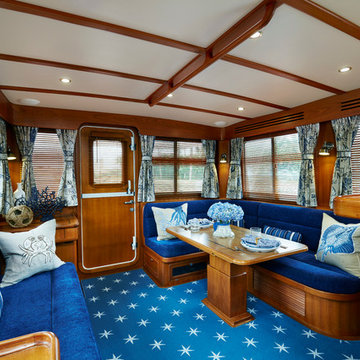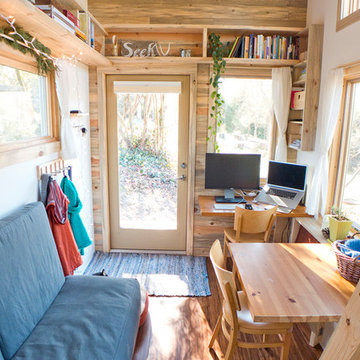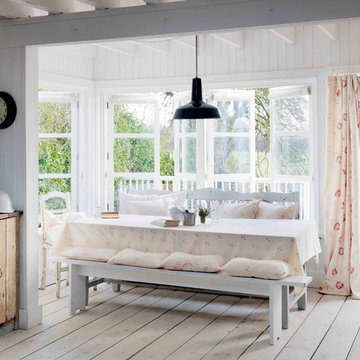25 fotos de casas azules
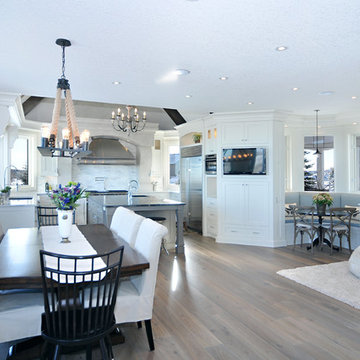
Imagen de cocina actual con armarios estilo shaker, puertas de armario blancas y electrodomésticos de acero inoxidable
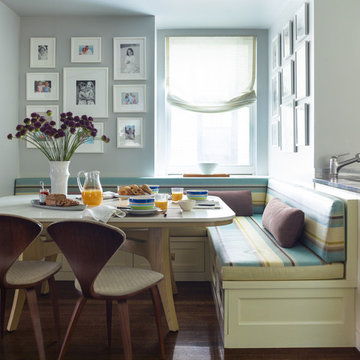
Eric Piasecki
Imagen de comedor clásico con suelo de madera oscura, paredes grises y cuadros
Imagen de comedor clásico con suelo de madera oscura, paredes grises y cuadros
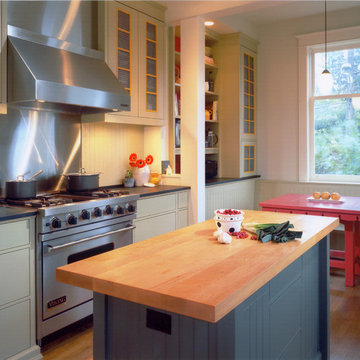
Foto de cocina actual con electrodomésticos de acero inoxidable, una isla, suelo marrón y encimeras azules

Free ebook, Creating the Ideal Kitchen. DOWNLOAD NOW
Our clients and their three teenage kids had outgrown the footprint of their existing home and felt they needed some space to spread out. They came in with a couple of sets of drawings from different architects that were not quite what they were looking for, so we set out to really listen and try to provide a design that would meet their objectives given what the space could offer.
We started by agreeing that a bump out was the best way to go and then decided on the size and the floor plan locations of the mudroom, powder room and butler pantry which were all part of the project. We also planned for an eat-in banquette that is neatly tucked into the corner and surrounded by windows providing a lovely spot for daily meals.
The kitchen itself is L-shaped with the refrigerator and range along one wall, and the new sink along the exterior wall with a large window overlooking the backyard. A large island, with seating for five, houses a prep sink and microwave. A new opening space between the kitchen and dining room includes a butler pantry/bar in one section and a large kitchen pantry in the other. Through the door to the left of the main sink is access to the new mudroom and powder room and existing attached garage.
White inset cabinets, quartzite countertops, subway tile and nickel accents provide a traditional feel. The gray island is a needed contrast to the dark wood flooring. Last but not least, professional appliances provide the tools of the trade needed to make this one hardworking kitchen.
Designed by: Susan Klimala, CKD, CBD
Photography by: Mike Kaskel
For more information on kitchen and bath design ideas go to: www.kitchenstudio-ge.com

Julie Mannell Photography
Ejemplo de cocina vintage de tamaño medio con encimera de cuarzo compacto, salpicadero blanco, salpicadero de azulejos de piedra, electrodomésticos de acero inoxidable, suelo de madera en tonos medios, fregadero de doble seno, puertas de armario de madera en tonos medios, una isla y armarios con paneles lisos
Ejemplo de cocina vintage de tamaño medio con encimera de cuarzo compacto, salpicadero blanco, salpicadero de azulejos de piedra, electrodomésticos de acero inoxidable, suelo de madera en tonos medios, fregadero de doble seno, puertas de armario de madera en tonos medios, una isla y armarios con paneles lisos
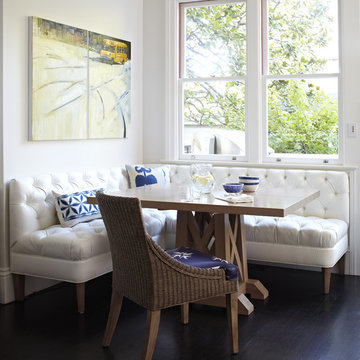
Photography by Werner Straube
Imagen de comedor clásico con suelo marrón y con oficina
Imagen de comedor clásico con suelo marrón y con oficina
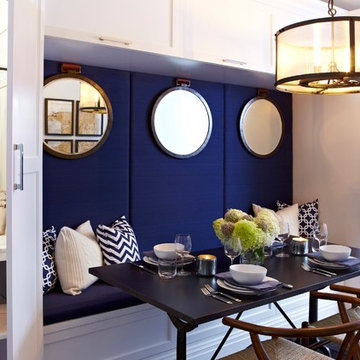
Designed by Chango & Co
Photos by Jacob Snavely
Imagen de comedor de cocina tradicional renovado de tamaño medio con paredes blancas y suelo de madera oscura
Imagen de comedor de cocina tradicional renovado de tamaño medio con paredes blancas y suelo de madera oscura
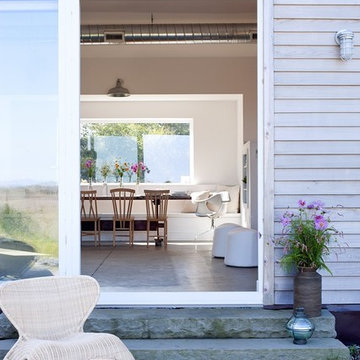
This vacation residence located in a beautiful ocean community on the New England coast features high performance and creative use of space in a small package. ZED designed the simple, gable-roofed structure and proposed the Passive House standard. The resulting home consumes only one-tenth of the energy for heating compared to a similar new home built only to code requirements.
Architecture | ZeroEnergy Design
Construction | Aedi Construction
Photos | Greg Premru Photography
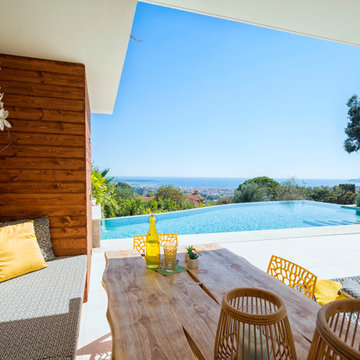
Alexandra Folli
Photoluxe360 (Alpes-Maritimes)
Spécialiste des visites virtuelles
Photographie d'immobilier, d'architecture et décoration d'intérieur
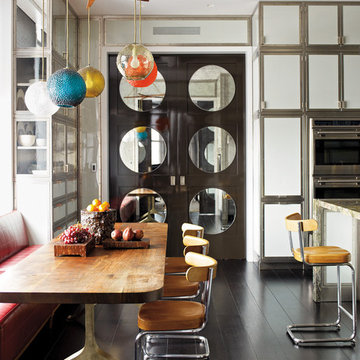
Excerpted from Steven Gambrel: Time & Place (Abrams, 2012). Photography by Eric Piasecki.
Foto de cocina comedor contemporánea con armarios con paneles lisos, puertas de armario blancas y electrodomésticos de acero inoxidable
Foto de cocina comedor contemporánea con armarios con paneles lisos, puertas de armario blancas y electrodomésticos de acero inoxidable
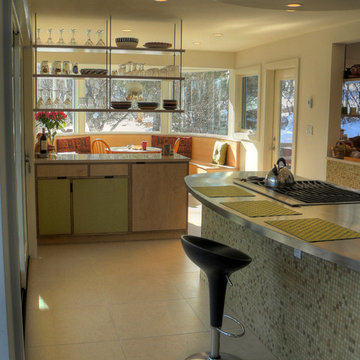
cabinets made by Kerf Design
Ann Sacks floor tile
site built hanging shelves
Contractor: Blue Spruce Construction
Modelo de cocina contemporánea con puertas de armario verdes, encimera de acero inoxidable, armarios con paneles lisos y barras de cocina
Modelo de cocina contemporánea con puertas de armario verdes, encimera de acero inoxidable, armarios con paneles lisos y barras de cocina
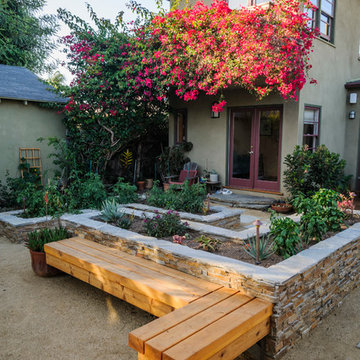
Allen Haren
Diseño de jardín clásico de tamaño medio en primavera en patio trasero con gravilla, jardín francés y exposición parcial al sol
Diseño de jardín clásico de tamaño medio en primavera en patio trasero con gravilla, jardín francés y exposición parcial al sol
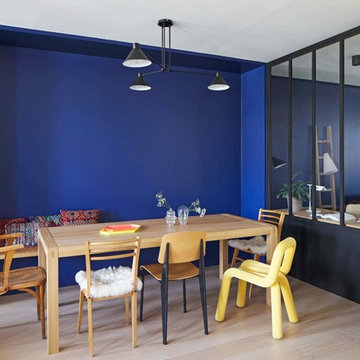
Olivier Amsellem
Diseño de comedor ecléctico de tamaño medio sin chimenea con paredes azules y suelo de madera clara
Diseño de comedor ecléctico de tamaño medio sin chimenea con paredes azules y suelo de madera clara
25 fotos de casas azules
1

















