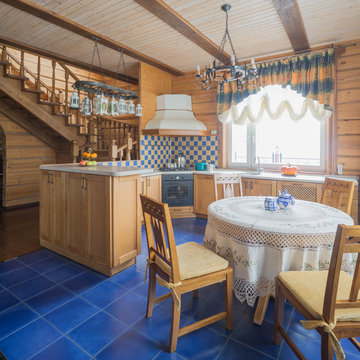14 fotos de casas azules

antique wavy glass, cool stove., farm sink, oversize island, paneled refrigerator, some color on the cabinets.
The farm style sink is in the foreground. This is another project where the homeowners love the design process and really understand and trust my lead in keeping all the details in line with the story. The story is farmhouse cottage. We are not creating a movie set, we are trying to go back in time to a place when we were not herds of cattle shopping at costco and living in tract homes and driving all the same cars. I want to go back to a time when grandma is showing the kids how to make apple pie.
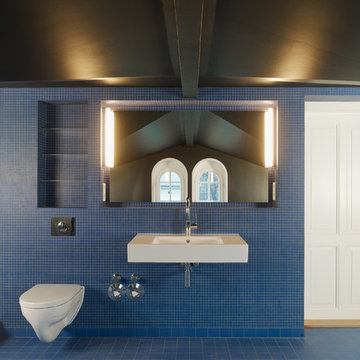
http://www.eckertnegwersuselbeek.de
Diseño de cuarto de baño grande con sanitario de pared, baldosas y/o azulejos azules, baldosas y/o azulejos en mosaico y lavabo suspendido
Diseño de cuarto de baño grande con sanitario de pared, baldosas y/o azulejos azules, baldosas y/o azulejos en mosaico y lavabo suspendido
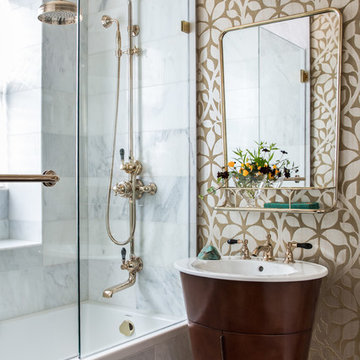
Thomas Kuoh
Imagen de cuarto de baño tradicional con puertas de armario marrones, bañera encastrada, combinación de ducha y bañera, baldosas y/o azulejos grises, aseo y ducha, lavabo encastrado, ducha con puerta corredera y armarios con paneles lisos
Imagen de cuarto de baño tradicional con puertas de armario marrones, bañera encastrada, combinación de ducha y bañera, baldosas y/o azulejos grises, aseo y ducha, lavabo encastrado, ducha con puerta corredera y armarios con paneles lisos
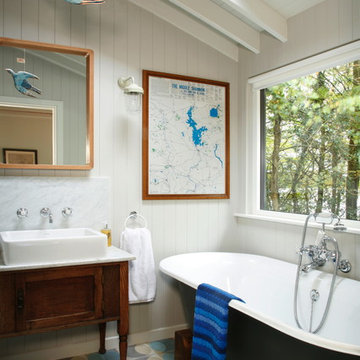
Alison Hammond Photography
Modelo de cuarto de baño tradicional con bañera exenta, baldosas y/o azulejos beige, baldosas y/o azulejos azules, baldosas y/o azulejos grises, paredes blancas, lavabo sobreencimera y armarios estilo shaker
Modelo de cuarto de baño tradicional con bañera exenta, baldosas y/o azulejos beige, baldosas y/o azulejos azules, baldosas y/o azulejos grises, paredes blancas, lavabo sobreencimera y armarios estilo shaker

Photography by Shannon McGrath
Diseño de cocinas en L campestre grande con despensa, puertas de armario blancas, salpicadero blanco, salpicadero de azulejos tipo metro, suelo de madera clara, fregadero encastrado, armarios con rebordes decorativos, encimera de acrílico, electrodomésticos de acero inoxidable y una isla
Diseño de cocinas en L campestre grande con despensa, puertas de armario blancas, salpicadero blanco, salpicadero de azulejos tipo metro, suelo de madera clara, fregadero encastrado, armarios con rebordes decorativos, encimera de acrílico, electrodomésticos de acero inoxidable y una isla

ASID award for Whole House Design. They say the kitchen is the heart of the home, and this kitchen sure has heart: complete with top of the line appliances, glass mosaic backsplash, a generous statement island, and enough space for the whole family to comfortably connect. The space was designed around the family's art collection, and the pendants are family heirlooms that were repurposed to meet the aesthetic of the space.
Photo by Alise O'Brien
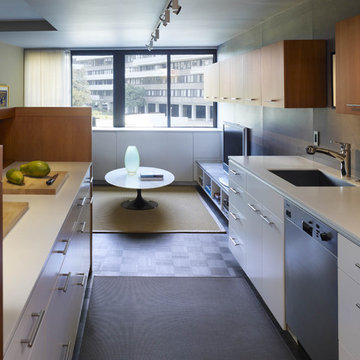
Excerpted from Washington Home & Design Magazine, Jan/Feb 2012
Full Potential
Once ridiculed as “antipasto on the Potomac,” the Watergate complex designed by Italian architect Luigi Moretti has become one of Washington’s most respectable addresses. But its curvaceous 1960s architecture still poses design challenges for residents seeking to transform their outdated apartments for contemporary living.
Inside, the living area now extends from the terrace door to the kitchen and an adjoining nook for watching TV. The rear wall of the kitchen isn’t tiled or painted, but covered in boards made of recycled wood fiber, fly ash and cement. A row of fir cabinets stands out against the gray panels and white-lacquered drawers under the Corian countertops add more contrast. “I now enjoy cooking so much more,” says the homeowner. “The previous kitchen had very little counter space and storage, and very little connection to the rest of the apartment.”
“A neutral color scheme allows sculptural objects, in this case iconic furniture, and artwork to stand out,” says Santalla. “An element of contrast, such as a tone or a texture, adds richness to the palette.”
In the master bedroom, Santalla designed the bed frame with attached nightstands and upholstered the adjacent wall to create an oversized headboard. He created a television stand on the adjacent wall that allows the screen to swivel so it can be viewed from the bed or terrace.
Of all the renovation challenges facing the couple, one of the most problematic was deciding what to do with the original parquet floors in the living space. Santalla came up with the idea of staining the existing wood and extending the same dark tone to the terrace floor.
“Now the indoor and outdoor parts of the apartment are integrated to create an almost seamless space,” says the homeowner. “The design succeeds in realizing the promise of what the Watergate can be.”
Project completed in collaboration with Treacy & Eagleburger.
Photography by Alan Karchmer
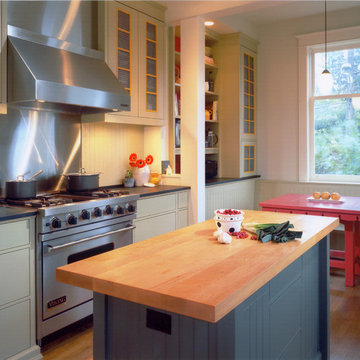
Foto de cocina actual con electrodomésticos de acero inoxidable, una isla, suelo marrón y encimeras azules
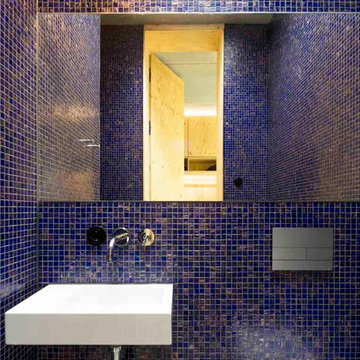
© Bertram Bölkow
Diseño de cuarto de baño actual pequeño con baldosas y/o azulejos azules, baldosas y/o azulejos en mosaico y lavabo suspendido
Diseño de cuarto de baño actual pequeño con baldosas y/o azulejos azules, baldosas y/o azulejos en mosaico y lavabo suspendido
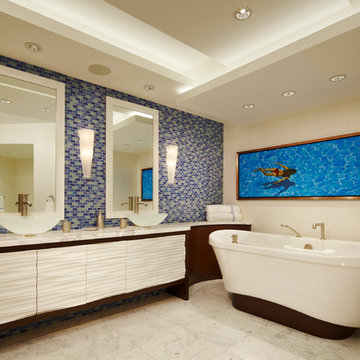
Brantley Photography
Imagen de cuarto de baño principal actual de tamaño medio con bañera exenta, lavabo sobreencimera, puertas de armario de madera en tonos medios, encimera de granito, baldosas y/o azulejos azules, baldosas y/o azulejos multicolor, baldosas y/o azulejos en mosaico, paredes blancas, suelo de mármol y armarios con paneles lisos
Imagen de cuarto de baño principal actual de tamaño medio con bañera exenta, lavabo sobreencimera, puertas de armario de madera en tonos medios, encimera de granito, baldosas y/o azulejos azules, baldosas y/o azulejos multicolor, baldosas y/o azulejos en mosaico, paredes blancas, suelo de mármol y armarios con paneles lisos
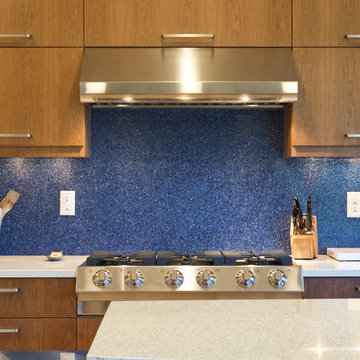
Kitchen/bar area
Photographer: Jeff Amram Photography
Foto de cocina minimalista con electrodomésticos de acero inoxidable
Foto de cocina minimalista con electrodomésticos de acero inoxidable
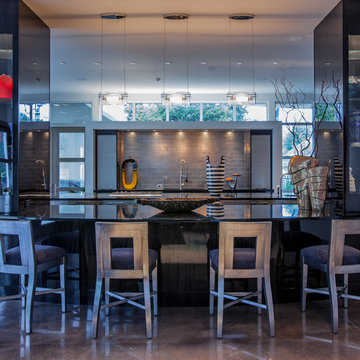
LAIR Architectural + Interior Photography
Modelo de cocina actual extra grande abierta con salpicadero metalizado, puertas de armario de madera en tonos medios, encimera de granito, salpicadero de azulejos tipo metro, armarios con paneles lisos, electrodomésticos con paneles y suelo de cemento
Modelo de cocina actual extra grande abierta con salpicadero metalizado, puertas de armario de madera en tonos medios, encimera de granito, salpicadero de azulejos tipo metro, armarios con paneles lisos, electrodomésticos con paneles y suelo de cemento
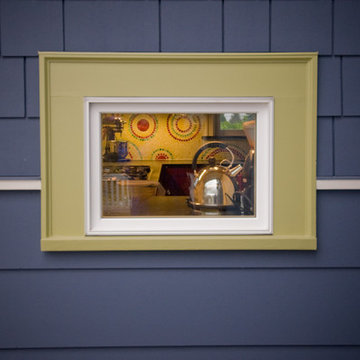
Photo by Sheila Addleman Photography
Diseño de cocina actual con salpicadero multicolor y salpicadero con mosaicos de azulejos
Diseño de cocina actual con salpicadero multicolor y salpicadero con mosaicos de azulejos
14 fotos de casas azules
1

















