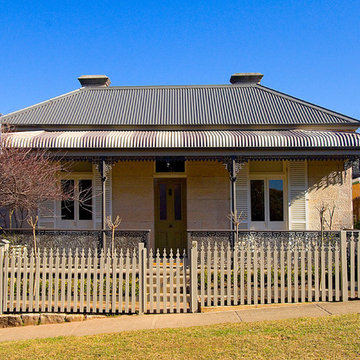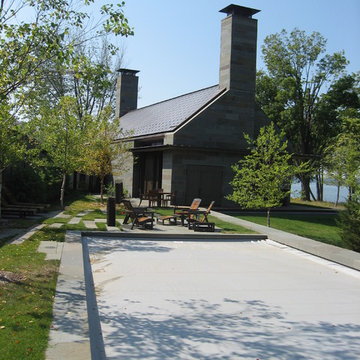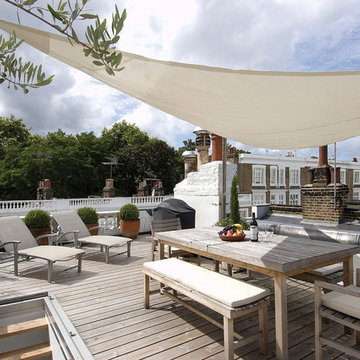489 fotos de casas azules

Scott Amundson
Diseño de fachada marrón rural de una planta con revestimiento de madera y tejado a dos aguas
Diseño de fachada marrón rural de una planta con revestimiento de madera y tejado a dos aguas
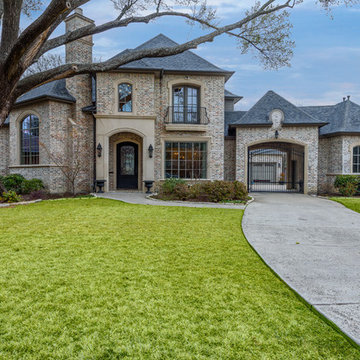
All images Copyright Mike Healey Productions, Inc.
Foto de fachada de casa multicolor clásica grande de dos plantas con revestimiento de ladrillo, tejado a dos aguas y tejado de teja de madera
Foto de fachada de casa multicolor clásica grande de dos plantas con revestimiento de ladrillo, tejado a dos aguas y tejado de teja de madera
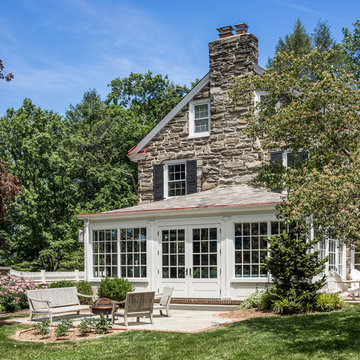
Angle Eye Photography
Diseño de fachada clásica de tres plantas con revestimiento de piedra y tejado a dos aguas
Diseño de fachada clásica de tres plantas con revestimiento de piedra y tejado a dos aguas
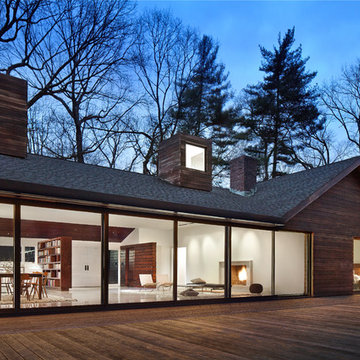
John Muggenborg
Ejemplo de fachada escandinava de una planta con tejado a dos aguas y revestimiento de madera
Ejemplo de fachada escandinava de una planta con tejado a dos aguas y revestimiento de madera

The site for this new house was specifically selected for its proximity to nature while remaining connected to the urban amenities of Arlington and DC. From the beginning, the homeowners were mindful of the environmental impact of this house, so the goal was to get the project LEED certified. Even though the owner’s programmatic needs ultimately grew the house to almost 8,000 square feet, the design team was able to obtain LEED Silver for the project.
The first floor houses the public spaces of the program: living, dining, kitchen, family room, power room, library, mudroom and screened porch. The second and third floors contain the master suite, four bedrooms, office, three bathrooms and laundry. The entire basement is dedicated to recreational spaces which include a billiard room, craft room, exercise room, media room and a wine cellar.
To minimize the mass of the house, the architects designed low bearing roofs to reduce the height from above, while bringing the ground plain up by specifying local Carder Rock stone for the foundation walls. The landscape around the house further anchored the house by installing retaining walls using the same stone as the foundation. The remaining areas on the property were heavily landscaped with climate appropriate vegetation, retaining walls, and minimal turf.
Other LEED elements include LED lighting, geothermal heating system, heat-pump water heater, FSA certified woods, low VOC paints and high R-value insulation and windows.
Hoachlander Davis Photography
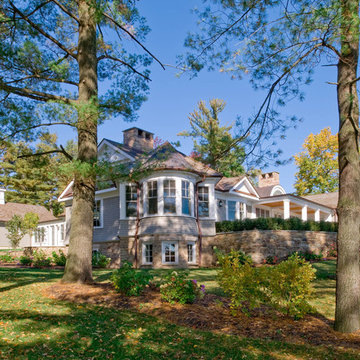
On the site of an old family summer cottage, nestled on a lake in upstate New York, rests this newly constructed year round residence. The house is designed for two, yet provides plenty of space for adult children and grandchildren to come and visit. The serenity of the lake is captured with an open floor plan, anchored by fireplaces to cozy up to. The public side of the house presents a subdued presence with a courtyard enclosed by three wings of the house.
Photo Credit: David Lamb
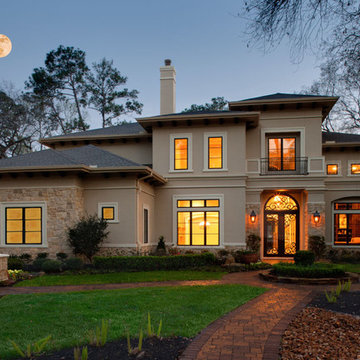
Modelo de fachada de casa beige mediterránea grande de dos plantas con revestimiento de estuco, tejado a cuatro aguas y tejado de teja de madera
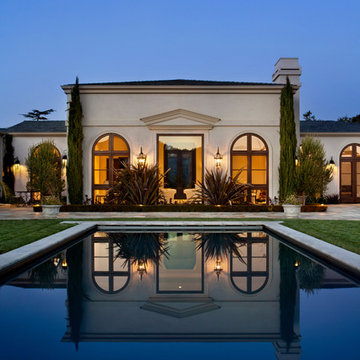
Bernard Andre Photogrphy
Foto de fachada mediterránea de una planta con tejado a cuatro aguas
Foto de fachada mediterránea de una planta con tejado a cuatro aguas
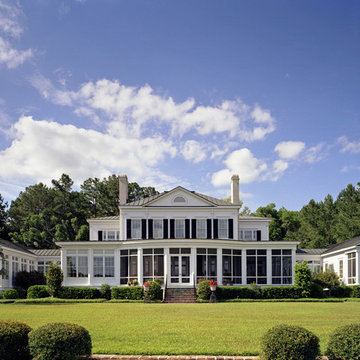
Imagen de fachada blanca tradicional de dos plantas con tejado a cuatro aguas
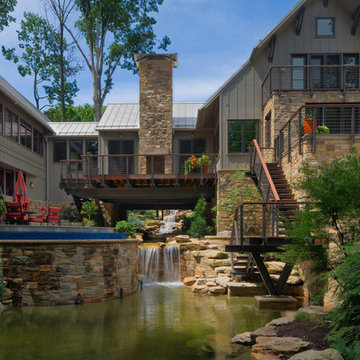
Architect: Peninsula Architects, Peninsula OH
Location: Akron, OH
Photographer: Scott Pease
Foto de fachada gris rural con escaleras
Foto de fachada gris rural con escaleras
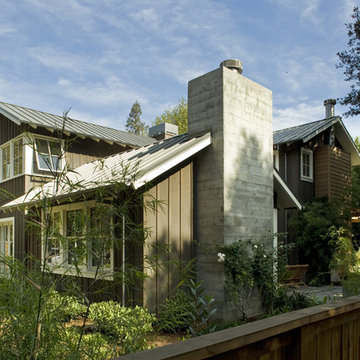
Modelo de fachada clásica renovada de tamaño medio de dos plantas con revestimiento de madera y tejado de metal
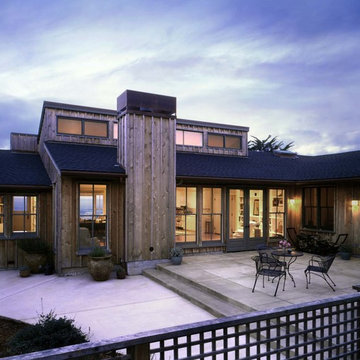
View of rear of house from terrace.
Cathy Schwabe, AIA. Photograph by David Wakely.
Imagen de fachada actual de una planta
Imagen de fachada actual de una planta
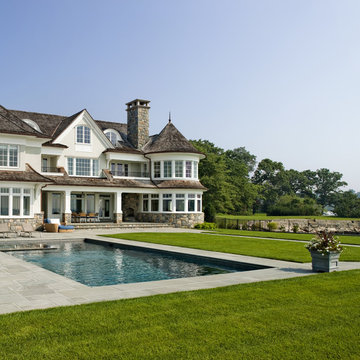
This coastal, waterfront home frames views of Long Island Sound and features a cedar roof, copper gutters, exterior paneling and stone veneer
Diseño de fachada costera de dos plantas con tejado a dos aguas
Diseño de fachada costera de dos plantas con tejado a dos aguas
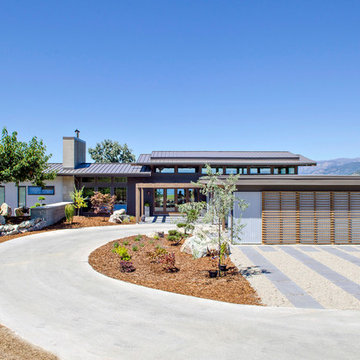
Modelo de fachada de casa gris moderna de tamaño medio de una planta con revestimientos combinados, tejado plano y tejado de metal
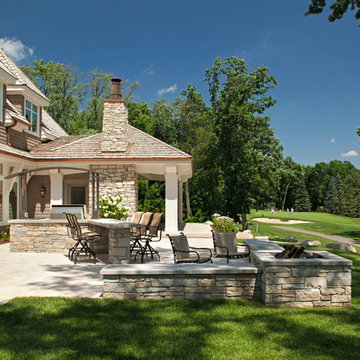
Builder: John Kraemer & Sons
Architecture: Sharratt Design & Co.
Interior Design: Katie Redpath Constable
Photography: Landmark Photography
Imagen de patio tradicional con brasero
Imagen de patio tradicional con brasero
489 fotos de casas azules
1

















