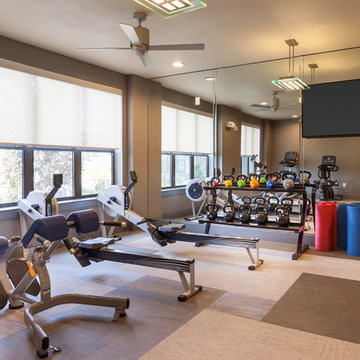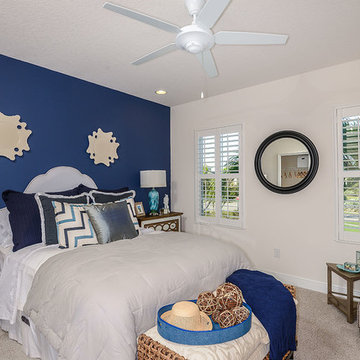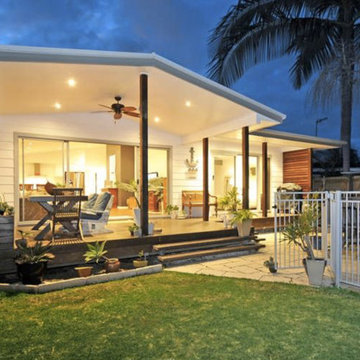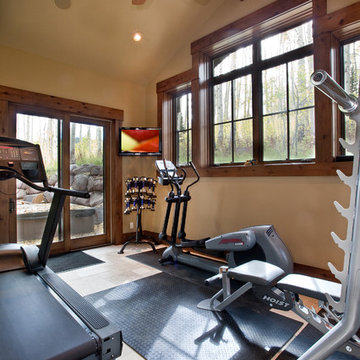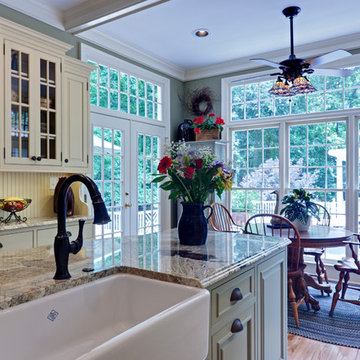10.637 fotos de casas azules
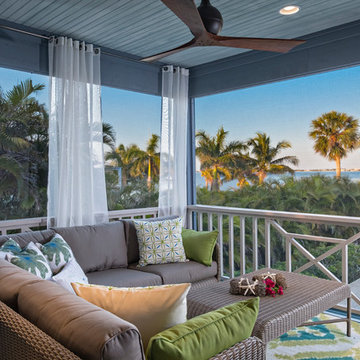
Create an outdoor oasis. Featuring a coastal patio with color , texture with luxury living and ocean front views .
Ejemplo de patio costero de tamaño medio en patio trasero y anexo de casas con adoquines de piedra natural
Ejemplo de patio costero de tamaño medio en patio trasero y anexo de casas con adoquines de piedra natural
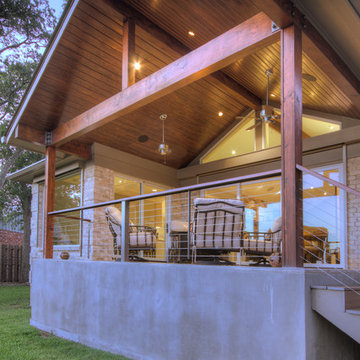
Christopher Davison, AIA
Diseño de fachada beige clásica de tamaño medio de una planta con revestimiento de ladrillo y tejado a dos aguas
Diseño de fachada beige clásica de tamaño medio de una planta con revestimiento de ladrillo y tejado a dos aguas
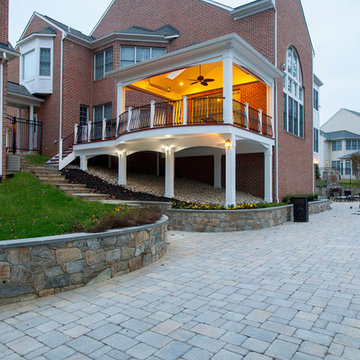
Summary of a Versatile, Decked-Out Screen Room
Premium Zuri decking and wrought iron handrails are just two of the many features that make this Bowie, Maryland screened porch so unique. Developed in a close-quarters community with large single family homes, it utilizes black railings that curve outwards along a rounded deck profile to enhance the sense of space one gets when on top of the deck or inside the porch. The decking itself is shaped to the contours of the property limits.
Motorized retractable screens turn the Zuri deck into a fully-enclosed, bug protected seating and entertainment area at the push of a button. However, to achieve the versatility of a true four seasons outdoor living space, an outdoor fan and multiple infrared heaters were unobtrusively installed to the porch's ceiling as well.
An army of lighting elements ensure that this deck can be used at any time of day. Multiple skylights allow light into the screen room during the day, while sconce lighting, mounted pillar fixtures, ceiling lights, and illuminated stained glass railing heads provide visibility on even the darkest nights.
Photo credits: Venturaphoto
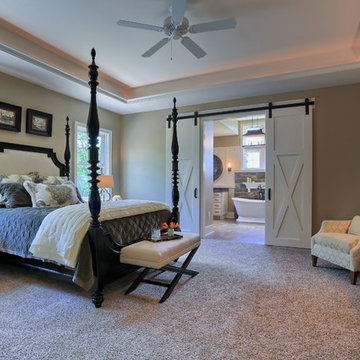
The Master Bedroom in the Abigail model at 6443 Moline Lane, Harrisburg in Old Iron Estates. Photo Credit: Justin Tearney
Diseño de dormitorio principal campestre grande con paredes beige y moqueta
Diseño de dormitorio principal campestre grande con paredes beige y moqueta
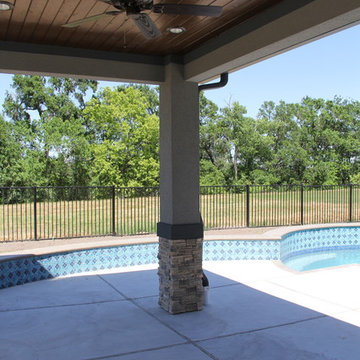
Tradition Outdoor Living began this project as this client’s home was under construction. The customer decided to add their desired shade structure before the house was finished, however, the builder was not interested in adding the covered patio to the original house plans. Tradition Outdoor Living created design drawings of the covered patio to add to their home and attained all necessary building permits and HOA approval for the addition.
The patio cover addition was designed to look original-to-the-home, with matching stucco finish on the columns and beams, paint, shingles, and gutters. Incorporating stacked veneer stone on the columns to match the front of the home, the exterior addition looks flawlessly original. This seamless addition boasts a tongue and groove ceiling, illuminated by recessed lights with dimming capability and providing a stark contrast to the dark stucco of the exterior. Tradition placed two ceiling fans, selected by the client, for all-day comfortability. The pool-side patio cover invites those enjoying the pool to rest and refresh in the shade!
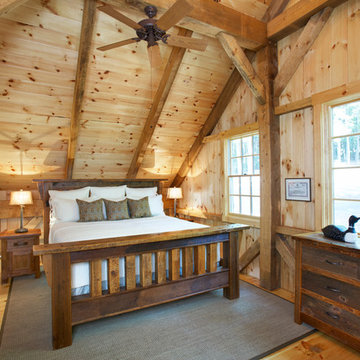
Fairview Builders, LLC
Ejemplo de dormitorio rústico sin chimenea con paredes verdes y suelo de madera clara
Ejemplo de dormitorio rústico sin chimenea con paredes verdes y suelo de madera clara
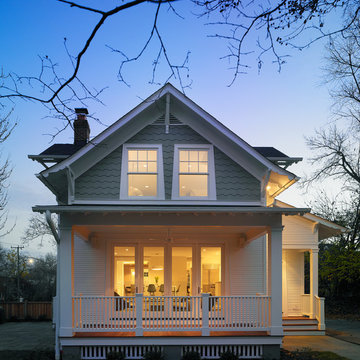
Hoachlander Davis Photography
Ejemplo de fachada clásica pequeña con tejado a dos aguas
Ejemplo de fachada clásica pequeña con tejado a dos aguas
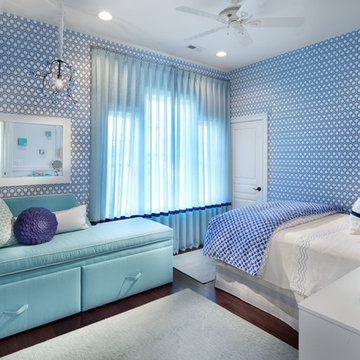
Water tones in blue and sea foam with high-gloss accents
in a stylish bedroom.
Photo by Morgan Howarth
Imagen de dormitorio contemporáneo con paredes azules y suelo de madera oscura
Imagen de dormitorio contemporáneo con paredes azules y suelo de madera oscura
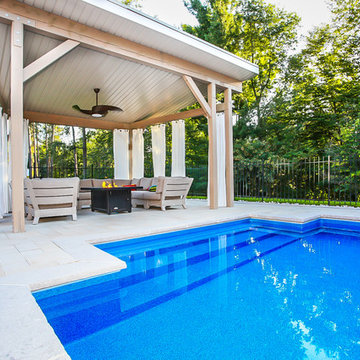
Nat Kay, www.natkay.com
Diseño de patio moderno grande en patio trasero con cenador y adoquines de hormigón
Diseño de patio moderno grande en patio trasero con cenador y adoquines de hormigón
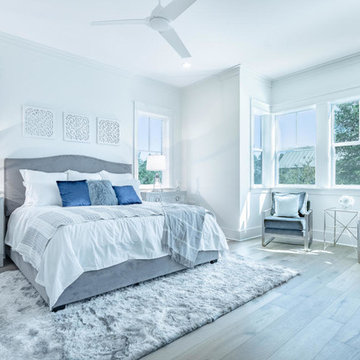
Imagen de dormitorio principal costero de tamaño medio sin chimenea con paredes blancas, suelo de madera clara y suelo gris
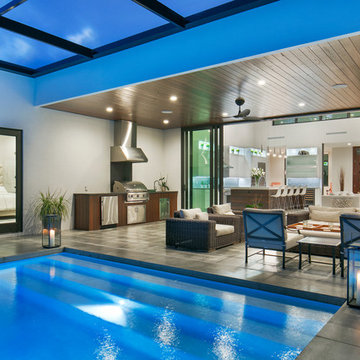
Photographer: Ryan Gamma
Ejemplo de piscina con fuente alargada minimalista pequeña a medida en patio trasero con losas de hormigón
Ejemplo de piscina con fuente alargada minimalista pequeña a medida en patio trasero con losas de hormigón
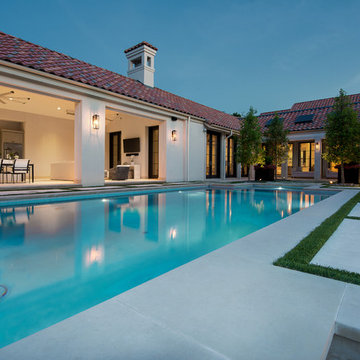
Infinity Edge pool & spa, lap pool, ipe deck with firepit, cabana
Ejemplo de casa de la piscina y piscina alargada moderna extra grande rectangular en patio trasero
Ejemplo de casa de la piscina y piscina alargada moderna extra grande rectangular en patio trasero
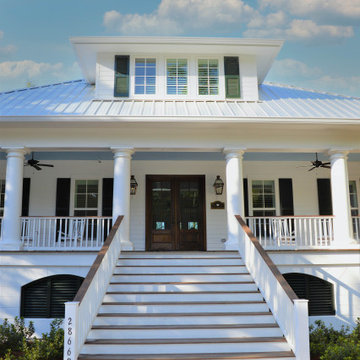
Front exterior of this beautiful waterfront home in Josephine. Large elevated front porch with grand looking columns. Stained french doors complete the southern cottage design. This beautiful waterfront cottage was designed by Bob Chatham Custom Home Design and built by Chad Loper.
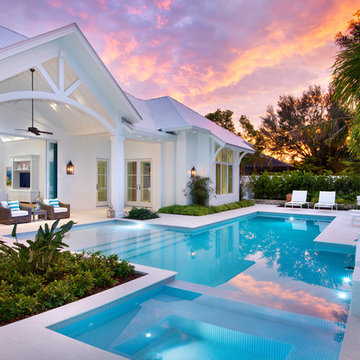
Imagen de piscina costera grande a medida en patio trasero con suelo de baldosas

Diseño de salón para visitas abierto bohemio de tamaño medio sin chimenea y televisor con paredes amarillas, suelo de madera en tonos medios y suelo marrón
10.637 fotos de casas azules
4

















