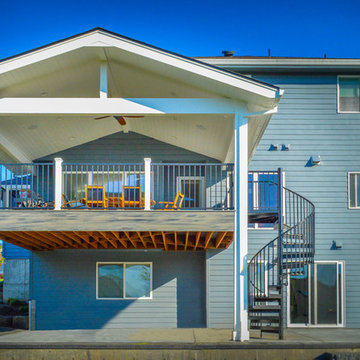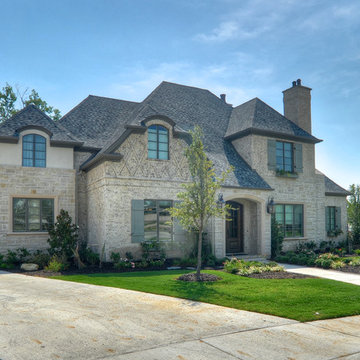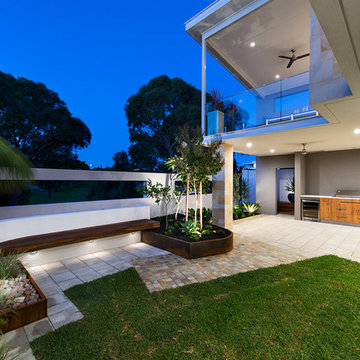1.330.371 fotos de casas azules

Foto de hall actual grande con suelo de cemento, puerta simple, puerta blanca, suelo gris y paredes blancas

Cabinets: Centerpoint Cabinets, KithKitchens (Bright White with Brushed Gray Glaze)
Black splash: Savannah Surfaces (Venatto Grigio Herringbone)
Perimeter: Caesarstone (Alpine Mist Honed)
Island Countertop: Precision Granite & Marble- Cygnus Leather
Appliances: Ferguson, Kitchenaid
Sink: Ferguson, Kohler
Pendants: Circa Lighting

Lepere Studio
Diseño de jardín mediterráneo en patio trasero con adoquines de piedra natural, con madera y pérgola
Diseño de jardín mediterráneo en patio trasero con adoquines de piedra natural, con madera y pérgola

Tall storage cupboards with laundry baskets, space for hoover & ironing board & cleaning equipment. Bespoke hand-made cabinetry. Paint colours by Lewis Alderson

Covering a second story Trex deck, this gable end patio cover includes a ceiling fan and recessed lighting. The second story deck & patio cover combination is a great place for year-round BBQ’s and outdoor dinners, while the Trex Spiral Stairs lead underneath to a great sheltered play area for the kids.

Inspiration for a traditional kitchen pantry in Seattle with recessed-panel cabinets, white cabinets, stainless steel appliances and dark hardwood floors.
Microwave and warming drawer tucked away.
Jessie Young - www.realestatephotographerseattle.com

A poky upstairs layout becomes a spacious master suite, complete with a Japanese soaking tub to warm up in the long, wet months of the Pacific Northwest. The master bath now contains a central space for the vanity, a “wet room” with shower and an "ofuro" soaking tub, and a private toilet room.
Photos by Laurie Black

Jeffrey Jakucyk: Photographer
Imagen de terraza tradicional grande en anexo de casas y patio trasero con iluminación
Imagen de terraza tradicional grande en anexo de casas y patio trasero con iluminación

Modelo de terraza mediterránea de tamaño medio sin cubierta en azotea con ducha exterior

Imagen de jardín de secano de estilo americano de tamaño medio en patio lateral con adoquines de ladrillo, exposición parcial al sol y paisajismo estilo desértico

Foto de fachada blanca moderna extra grande de dos plantas con revestimientos combinados y tejado plano

Donna Griffith for House and Home Magazine
Ejemplo de sala de estar tradicional pequeña con paredes azules, todas las chimeneas y moqueta
Ejemplo de sala de estar tradicional pequeña con paredes azules, todas las chimeneas y moqueta

Foster Customs Kitchens;
Photos by Robyn Wishna
Diseño de cocina clásica renovada de tamaño medio con armarios con paneles empotrados, puertas de armario blancas, electrodomésticos con paneles, fregadero sobremueble, salpicadero blanco, salpicadero de losas de piedra y suelo de mármol
Diseño de cocina clásica renovada de tamaño medio con armarios con paneles empotrados, puertas de armario blancas, electrodomésticos con paneles, fregadero sobremueble, salpicadero blanco, salpicadero de losas de piedra y suelo de mármol

Small backyard with lots of potential. We created the perfect space adding visual interest from inside the house to outside of it. We added a BBQ Island with Grill, sink, and plenty of counter space. BBQ Island was cover with stone veneer stone with a concrete counter top. Opposite side we match the veneer stone and concrete cap on a newly Outdoor fireplace. far side we added some post with bright colors and drought tolerant material and a special touch for the little girl in the family, since we did not wanted to forget about anyone. Photography by Zack Benson

A new Seattle modern house designed by chadbourne + doss architects houses a couple and their 18 bicycles. 3 floors connect indoors and out and provide panoramic views of Lake Washington.
photo by Benjamin Benschneider

The kitchen spills out onto the deck and the sliding glass door that was added in the master suite opens up into an exposed structure screen porch. Over all the exterior space extends the traffic flow of the interior and makes the home feel larger without adding actual square footage.
Troy Thies Photography

While cleaning out the attic of this recently purchased Arlington farmhouse, an amazing view was discovered: the Washington Monument was visible on the horizon.
The architect and owner agreed that this was a serendipitous opportunity. A badly needed renovation and addition of this residence was organized around a grand gesture reinforcing this view shed. A glassy “look out room” caps a new tower element added to the left side of the house and reveals distant views east over the Rosslyn business district and beyond to the National Mall.
A two-story addition, containing a new kitchen and master suite, was placed in the rear yard, where a crumbling former porch and oddly shaped closet addition was removed. The new work defers to the original structure, stepping back to maintain a reading of the historic house. The dwelling was completely restored and repaired, maintaining existing room proportions as much as possible, while opening up views and adding larger windows. A small mudroom appendage engages the landscape and helps to create an outdoor room at the rear of the property. It also provides a secondary entrance to the house from the detached garage. Internally, there is a seamless transition between old and new.
Photos: Hoachlander Davis Photography

Lighting by: Lighting Unlimited
Modelo de comedor negro actual cerrado con paredes negras y suelo de madera oscura
Modelo de comedor negro actual cerrado con paredes negras y suelo de madera oscura
1.330.371 fotos de casas azules
4


















