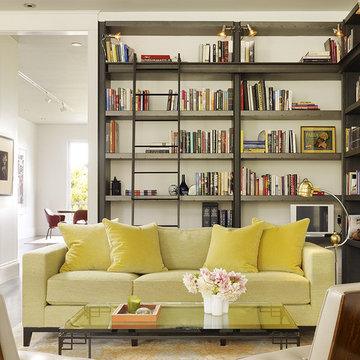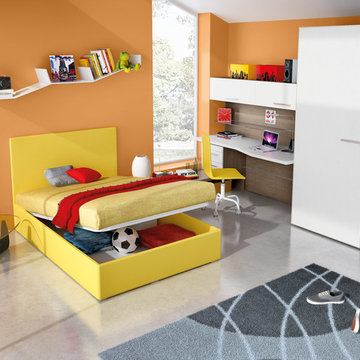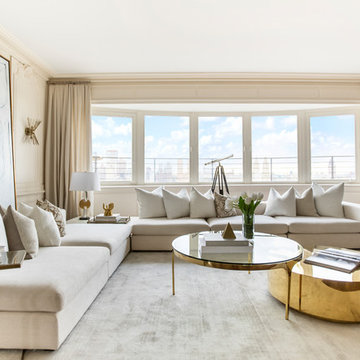2.367 fotos de casas amarillas

Ejemplo de salón abierto minimalista de tamaño medio con paredes grises, suelo de madera en tonos medios, chimenea lineal, marco de chimenea de piedra, televisor independiente y suelo marrón

Modelo de terraza tropical de tamaño medio en anexo de casas y azotea con cocina exterior
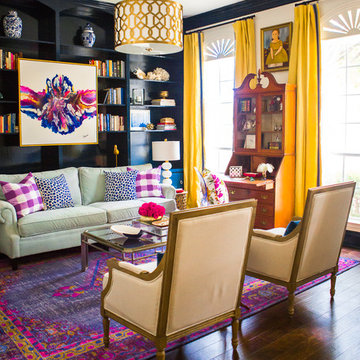
Photgrapher: Mary Summers
Designer: Cassie from Hi Sugarplum Blog
Cassie Freeman accented this already vibrant room with Loom Decor's custom yellow linen drapery to even out the space and put a spin on a traditional room. For a unique style add a contrasting color trim to tie the drapery into the traditional aspects of the room.
Shop and create your custom window treatments at loomdecor.com
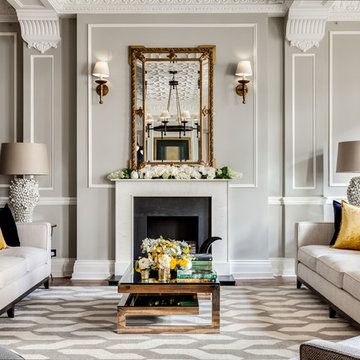
Diseño de salón para visitas clásico con paredes grises, todas las chimeneas y alfombra

Paul Dyer Photography
Diseño de salón para visitas de estilo de casa de campo sin televisor con paredes blancas y chimenea lineal
Diseño de salón para visitas de estilo de casa de campo sin televisor con paredes blancas y chimenea lineal

This view of this Chicago rooftop deck from the guest bedroom. The cedar pergola is lit up at night underneath. On top of the pergola is live roof material which provide shade and beauty from above. The walls are sleek and contemporary using two three materials. Cedar, steel, and frosted acrylic panels. The modern rooftop is on a garage in wicker park. The decking on the rooftop is composite and built over a frame. Roof has irrigation system to water all plants.
Bradley Foto, Chris Bradley
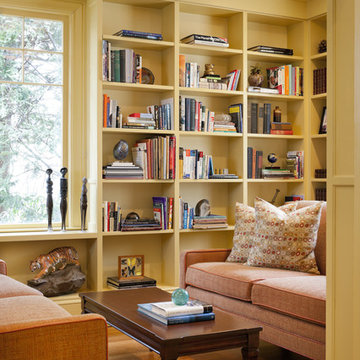
Renovation/Interior Design Services.
Photography: Greg Premru Photography
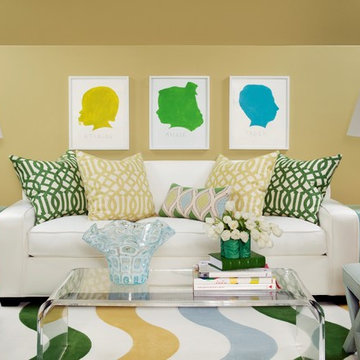
Walls are Sherwin Williams Favorite Tan. Swivel chair from Lee Industries. Silhouette art is custom.
Imagen de salón abierto clásico grande con paredes amarillas, suelo de madera en tonos medios y alfombra
Imagen de salón abierto clásico grande con paredes amarillas, suelo de madera en tonos medios y alfombra
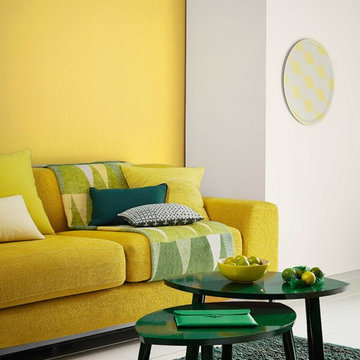
Mustard tones, teamed with neutral grey tones and highlighted by energetic shades of green produce this modern interpretation of mid 20th century style.
Wall colours Sail White and Mustard Jar available in Matt or Mid Sheen Breatheasy emulsion.

Klopf Architecture and Outer space Landscape Architects designed a new warm, modern, open, indoor-outdoor home in Los Altos, California. Inspired by mid-century modern homes but looking for something completely new and custom, the owners, a couple with two children, bought an older ranch style home with the intention of replacing it.
Created on a grid, the house is designed to be at rest with differentiated spaces for activities; living, playing, cooking, dining and a piano space. The low-sloping gable roof over the great room brings a grand feeling to the space. The clerestory windows at the high sloping roof make the grand space light and airy.
Upon entering the house, an open atrium entry in the middle of the house provides light and nature to the great room. The Heath tile wall at the back of the atrium blocks direct view of the rear yard from the entry door for privacy.
The bedrooms, bathrooms, play room and the sitting room are under flat wing-like roofs that balance on either side of the low sloping gable roof of the main space. Large sliding glass panels and pocketing glass doors foster openness to the front and back yards. In the front there is a fenced-in play space connected to the play room, creating an indoor-outdoor play space that could change in use over the years. The play room can also be closed off from the great room with a large pocketing door. In the rear, everything opens up to a deck overlooking a pool where the family can come together outdoors.
Wood siding travels from exterior to interior, accentuating the indoor-outdoor nature of the house. Where the exterior siding doesn’t come inside, a palette of white oak floors, white walls, walnut cabinetry, and dark window frames ties all the spaces together to create a uniform feeling and flow throughout the house. The custom cabinetry matches the minimal joinery of the rest of the house, a trim-less, minimal appearance. Wood siding was mitered in the corners, including where siding meets the interior drywall. Wall materials were held up off the floor with a minimal reveal. This tight detailing gives a sense of cleanliness to the house.
The garage door of the house is completely flush and of the same material as the garage wall, de-emphasizing the garage door and making the street presentation of the house kinder to the neighborhood.
The house is akin to a custom, modern-day Eichler home in many ways. Inspired by mid-century modern homes with today’s materials, approaches, standards, and technologies. The goals were to create an indoor-outdoor home that was energy-efficient, light and flexible for young children to grow. This 3,000 square foot, 3 bedroom, 2.5 bathroom new house is located in Los Altos in the heart of the Silicon Valley.
Klopf Architecture Project Team: John Klopf, AIA, and Chuang-Ming Liu
Landscape Architect: Outer space Landscape Architects
Structural Engineer: ZFA Structural Engineers
Staging: Da Lusso Design
Photography ©2018 Mariko Reed
Location: Los Altos, CA
Year completed: 2017

Ejemplo de biblioteca en casa abierta rústica de tamaño medio con estufa de leña, marco de chimenea de metal, paredes marrones, suelo de madera clara y suelo beige

This modern, industrial basement renovation includes a conversation sitting area and game room, bar, pool table, large movie viewing area, dart board and large, fully equipped exercise room. The design features stained concrete floors, feature walls and bar fronts of reclaimed pallets and reused painted boards, bar tops and counters of reclaimed pine planks and stripped existing steel columns. Decor includes industrial style furniture from Restoration Hardware, track lighting and leather club chairs of different colors. The client added personal touches of favorite album covers displayed on wall shelves, a multicolored Buzz mascott from Georgia Tech and a unique grid of canvases with colors of all colleges attended by family members painted by the family. Photos are by the architect.
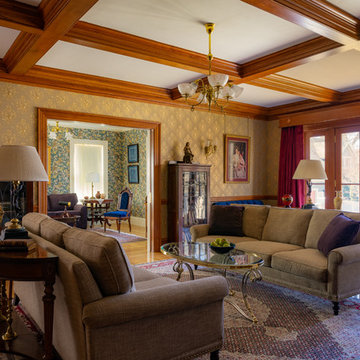
Imagen de salón clásico con paredes multicolor, suelo de madera en tonos medios y suelo marrón

Ejemplo de terraza mediterránea de tamaño medio en patio delantero con losas de hormigón y iluminación
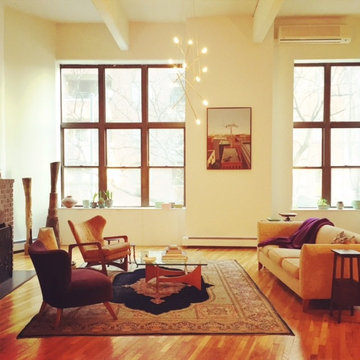
Emily Higgins
Ejemplo de salón tipo loft bohemio de tamaño medio con suelo de madera en tonos medios, todas las chimeneas y marco de chimenea de ladrillo
Ejemplo de salón tipo loft bohemio de tamaño medio con suelo de madera en tonos medios, todas las chimeneas y marco de chimenea de ladrillo
2.367 fotos de casas amarillas
1

















