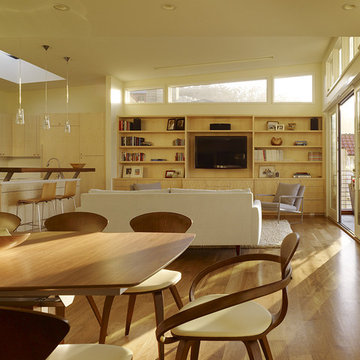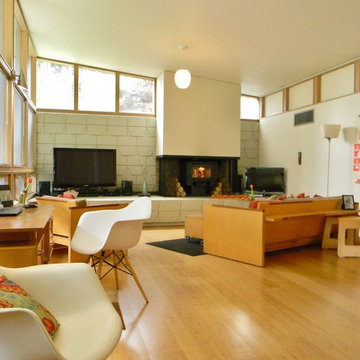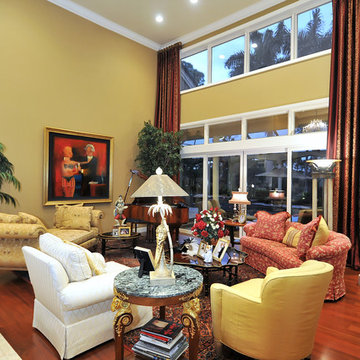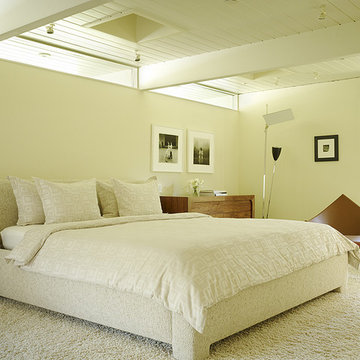13 fotos de casas amarillas

Klopf Architecture and Outer space Landscape Architects designed a new warm, modern, open, indoor-outdoor home in Los Altos, California. Inspired by mid-century modern homes but looking for something completely new and custom, the owners, a couple with two children, bought an older ranch style home with the intention of replacing it.
Created on a grid, the house is designed to be at rest with differentiated spaces for activities; living, playing, cooking, dining and a piano space. The low-sloping gable roof over the great room brings a grand feeling to the space. The clerestory windows at the high sloping roof make the grand space light and airy.
Upon entering the house, an open atrium entry in the middle of the house provides light and nature to the great room. The Heath tile wall at the back of the atrium blocks direct view of the rear yard from the entry door for privacy.
The bedrooms, bathrooms, play room and the sitting room are under flat wing-like roofs that balance on either side of the low sloping gable roof of the main space. Large sliding glass panels and pocketing glass doors foster openness to the front and back yards. In the front there is a fenced-in play space connected to the play room, creating an indoor-outdoor play space that could change in use over the years. The play room can also be closed off from the great room with a large pocketing door. In the rear, everything opens up to a deck overlooking a pool where the family can come together outdoors.
Wood siding travels from exterior to interior, accentuating the indoor-outdoor nature of the house. Where the exterior siding doesn’t come inside, a palette of white oak floors, white walls, walnut cabinetry, and dark window frames ties all the spaces together to create a uniform feeling and flow throughout the house. The custom cabinetry matches the minimal joinery of the rest of the house, a trim-less, minimal appearance. Wood siding was mitered in the corners, including where siding meets the interior drywall. Wall materials were held up off the floor with a minimal reveal. This tight detailing gives a sense of cleanliness to the house.
The garage door of the house is completely flush and of the same material as the garage wall, de-emphasizing the garage door and making the street presentation of the house kinder to the neighborhood.
The house is akin to a custom, modern-day Eichler home in many ways. Inspired by mid-century modern homes with today’s materials, approaches, standards, and technologies. The goals were to create an indoor-outdoor home that was energy-efficient, light and flexible for young children to grow. This 3,000 square foot, 3 bedroom, 2.5 bathroom new house is located in Los Altos in the heart of the Silicon Valley.
Klopf Architecture Project Team: John Klopf, AIA, and Chuang-Ming Liu
Landscape Architect: Outer space Landscape Architects
Structural Engineer: ZFA Structural Engineers
Staging: Da Lusso Design
Photography ©2018 Mariko Reed
Location: Los Altos, CA
Year completed: 2017
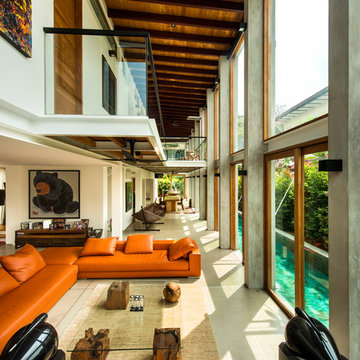
Edward Hendricks
Diseño de sala de estar abierta actual extra grande sin televisor
Diseño de sala de estar abierta actual extra grande sin televisor

Imagen de cocina comedor contemporánea con armarios con paneles lisos, puertas de armario blancas, salpicadero blanco, salpicadero de azulejos tipo metro, electrodomésticos de acero inoxidable, suelo de madera en tonos medios, una isla y suelo marrón
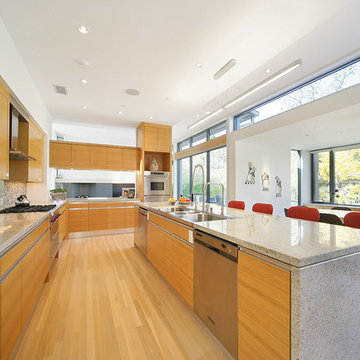
photographer: Terri Glanger
Imagen de cocina actual con salpicadero con mosaicos de azulejos, electrodomésticos de acero inoxidable, fregadero de tres senos, armarios con paneles lisos, puertas de armario de madera oscura, salpicadero multicolor y barras de cocina
Imagen de cocina actual con salpicadero con mosaicos de azulejos, electrodomésticos de acero inoxidable, fregadero de tres senos, armarios con paneles lisos, puertas de armario de madera oscura, salpicadero multicolor y barras de cocina

Modelo de sala de estar abierta contemporánea grande sin chimenea y televisor con paredes blancas y suelo de madera en tonos medios
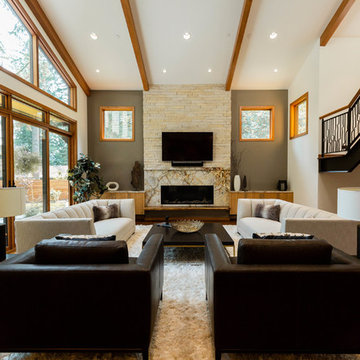
Diseño de salón abierto actual con marco de chimenea de piedra, televisor colgado en la pared, paredes grises, suelo de madera en tonos medios y chimenea lineal
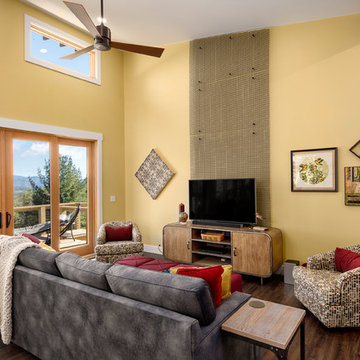
Diseño de sala de estar abierta rústica sin chimenea con paredes amarillas, suelo de madera oscura, televisor independiente y suelo marrón
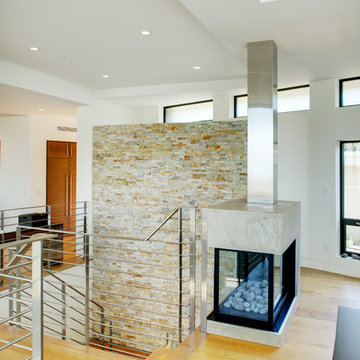
The entry, garage and guest suite are located on the first floor. and a suspended stair system in the entry gives access to the main floor. The first floor sits square to the frontage of the property but the second floor sit sat a twenty two and a half degree angle facing the sweeping ocean views, creating interesting ceiling treatments and unusual clerestory window systems in the home.
Dave Adams Photography

写真:萩原 ヤスオ
Diseño de salón asiático con paredes blancas, suelo de madera en tonos medios y suelo marrón
Diseño de salón asiático con paredes blancas, suelo de madera en tonos medios y suelo marrón
13 fotos de casas amarillas
1

















