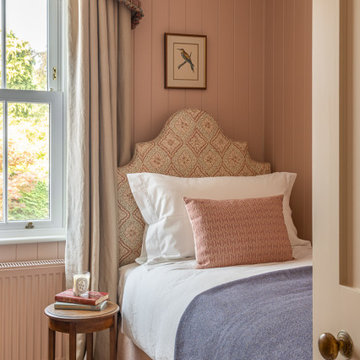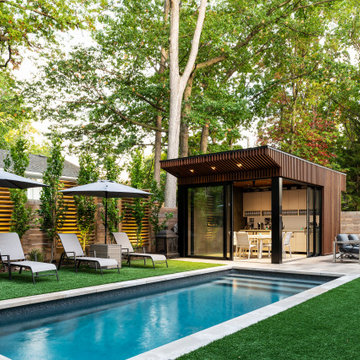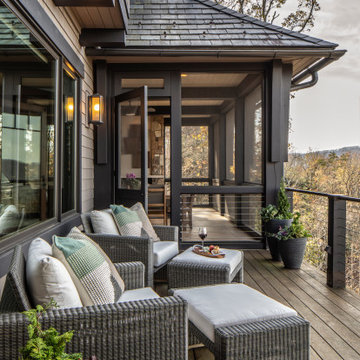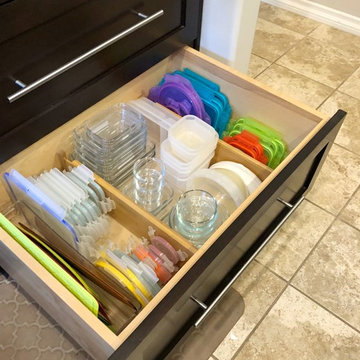178.508 fotos de casas amarillas

Diseño de jardín de secano ecléctico grande en patio trasero con exposición total al sol, adoquines de piedra natural y roca decorativa

The Solar System inspired toddler's room is filled with hand-painted and ceiling suspended planets, moons, asteroids, comets, and other exciting objects.
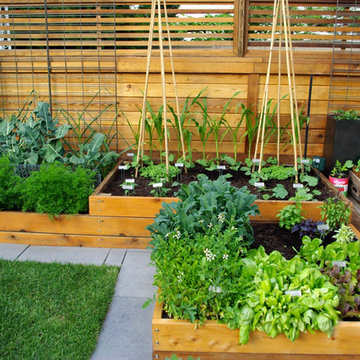
Custom multi-level cedar raised vegetable beds.
Diseño de jardín actual con huerto y entablado
Diseño de jardín actual con huerto y entablado

10K designed this new construction home for a family of four who relocated to a serene, tranquil, and heavily wooded lot in Shorewood. Careful siting of the home preserves existing trees, is sympathetic to existing topography and drainage of the site, and maximizes views from gathering spaces and bedrooms to the lake. Simple forms with a bold black exterior finish contrast the light and airy interior spaces and finishes. Sublime moments and connections to nature are created through the use of floor to ceiling windows, long axial sight lines through the house, skylights, a breezeway between buildings, and a variety of spaces for work, play, and relaxation.

This beautiful, modern lakefront pool features a negative edge perfectly highlighting gorgeous sunset views over the lake water. An over-sized sun shelf with bubblers, negative edge spa, rain curtain in the gazebo, and two fire bowls create a stunning serene space.

Imagen de habitación de invitados contemporánea de tamaño medio con paredes multicolor, suelo de madera en tonos medios, suelo marrón, papel pintado y techo inclinado

Imagen de cuarto de baño de pie y único costero con armarios estilo shaker, puertas de armario de madera oscura, bañera empotrada, combinación de ducha y bañera, baldosas y/o azulejos azules, baldosas y/o azulejos blancos, paredes blancas, lavabo bajoencimera, suelo beige, ducha con puerta con bisagras y encimeras blancas

Diseño de fachada de casa blanca de estilo de casa de campo grande de dos plantas con revestimientos combinados, tejado a dos aguas y tejado de teja de madera

This modern farmhouse located outside of Spokane, Washington, creates a prominent focal point among the landscape of rolling plains. The composition of the home is dominated by three steep gable rooflines linked together by a central spine. This unique design evokes a sense of expansion and contraction from one space to the next. Vertical cedar siding, poured concrete, and zinc gray metal elements clad the modern farmhouse, which, combined with a shop that has the aesthetic of a weathered barn, creates a sense of modernity that remains rooted to the surrounding environment.
The Glo double pane A5 Series windows and doors were selected for the project because of their sleek, modern aesthetic and advanced thermal technology over traditional aluminum windows. High performance spacers, low iron glass, larger continuous thermal breaks, and multiple air seals allows the A5 Series to deliver high performance values and cost effective durability while remaining a sophisticated and stylish design choice. Strategically placed operable windows paired with large expanses of fixed picture windows provide natural ventilation and a visual connection to the outdoors.

LandMark Photography
Imagen de cocinas en L clásica con despensa, armarios abiertos, puertas de armario blancas, encimera de madera, salpicadero verde, suelo de madera en tonos medios y encimeras marrones
Imagen de cocinas en L clásica con despensa, armarios abiertos, puertas de armario blancas, encimera de madera, salpicadero verde, suelo de madera en tonos medios y encimeras marrones

Ejemplo de cocina contemporánea con fregadero bajoencimera, armarios estilo shaker, puertas de armario blancas, salpicadero azul, electrodomésticos con paneles, suelo de madera en tonos medios, suelo marrón y encimeras beige
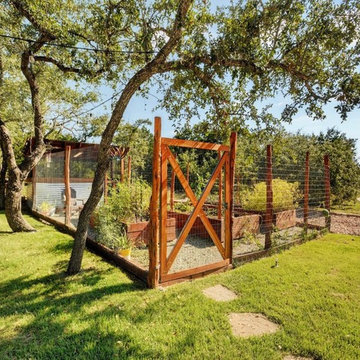
Raised-bed garden made with repurposed cedar. Includes drip irrigation, game fence, recycled glass mulch, and potting shed.
Modelo de jardín rústico de tamaño medio en primavera en patio lateral con jardín francés, huerto, exposición total al sol y gravilla
Modelo de jardín rústico de tamaño medio en primavera en patio lateral con jardín francés, huerto, exposición total al sol y gravilla

photo credit: Haris Kenjar
Urban Electric lighting.
Rejuvenation hardware.
Viking range.
honed caesarstone countertops
6x6 irregular edge ceramic tile
vintage Moroccan rug
178.508 fotos de casas amarillas
2



















