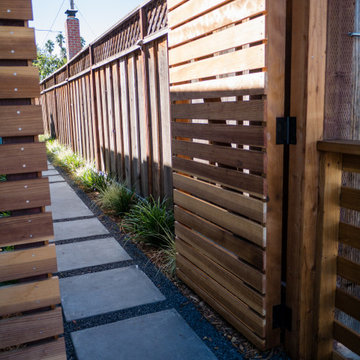657 fotos de caminos de jardín con con madera
Filtrar por
Presupuesto
Ordenar por:Popular hoy
1 - 20 de 657 fotos
Artículo 1 de 3
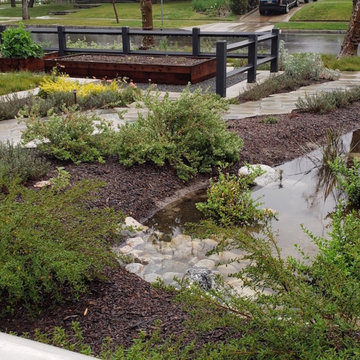
Long before the riparian-loving, drought tolerant California native foliage established itself, this rain garden worked to keep stormwater onsite. It takes quite a bit of technology to do so. The bioswale accepts water from the back and front gardens as well as the roof of the home via drains, an underground vessel, and a sump-pump. It can absorb this level of water in a matter of minutes. Because the soil in this area tends toward clay, another drain helps manage possible overflow. Photo: Steve Matloff, 2018
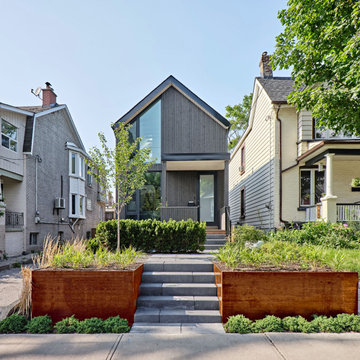
Imagen de camino de jardín actual pequeño en verano en patio trasero con jardín francés, exposición parcial al sol, adoquines de hormigón y con madera
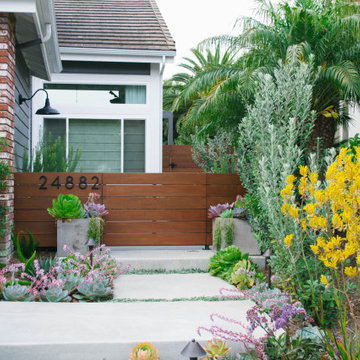
Foto de camino de jardín de secano contemporáneo de tamaño medio en patio delantero con adoquines de hormigón, exposición parcial al sol y con madera
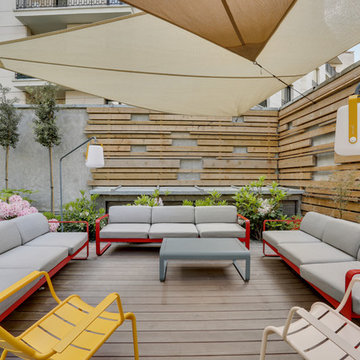
Ejemplo de camino de jardín contemporáneo grande en primavera en patio trasero con jardín francés, exposición parcial al sol, entablado y con madera
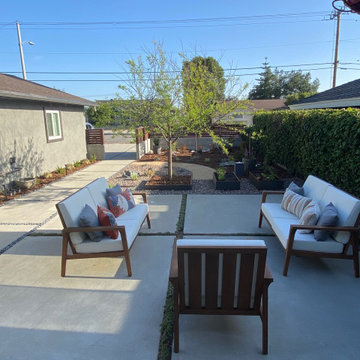
Turf removal front yard with drought tolerant design and adding courtyard
Ejemplo de camino de jardín de secano vintage de tamaño medio en primavera en patio con exposición total al sol, gravilla y con madera
Ejemplo de camino de jardín de secano vintage de tamaño medio en primavera en patio con exposición total al sol, gravilla y con madera
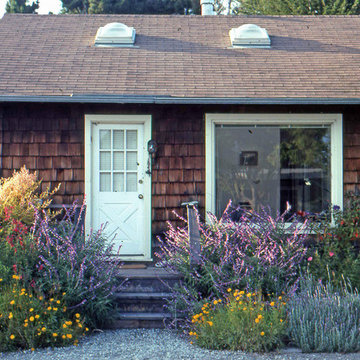
This coastal garden is a vibrant oasis of sustainable beauty. It features a welcoming wood entry deck that serves as a charming focal point and offers a seamless transition from the indoors to the outdoors. The garden showcases an array of colorful drought-tolerant perennials, thoughtfully chosen not only for their vibrant blooms but also for their ability to attract and nourish local pollinators.
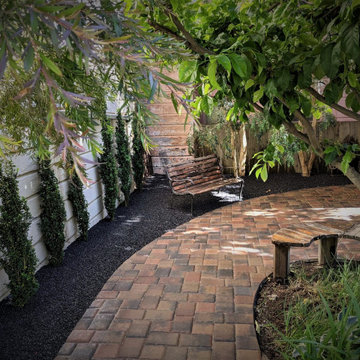
This creative couple wanted their backyard divided into several spaces for multiple uses. Nearest the house is a concrete patio for lounging and entertaining. The middle area has raised beds for vegetable gardening and rounded pea gravel where their toddler can play safely. A lovely dry creek bed with river rocks and plants divides that area from the rear section. There you will find a metal sculptor's shed and a paver patio that surrounds the lemon tree, providing access to plant beds and a viewing area for whimsical, homemade sculptures.
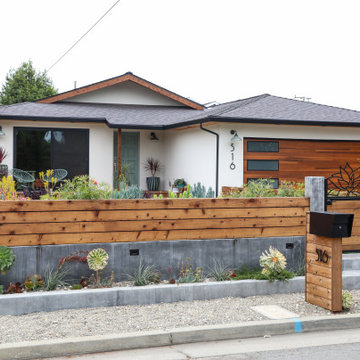
Residential home in Santa Cruz, CA
This stunning front and backyard project was so much fun! The plethora of K&D's scope of work included: smooth finished concrete walls, multiple styles of horizontal redwood fencing, smooth finished concrete stepping stones, bands, steps & pathways, paver patio & driveway, artificial turf, TimberTech stairs & decks, TimberTech custom bench with storage, shower wall with bike washing station, custom concrete fountain, poured-in-place fire pit, pour-in-place half circle bench with sloped back rest, metal pergola, low voltage lighting, planting and irrigation! (*Adorable cat not included)

I built this on my property for my aging father who has some health issues. Handicap accessibility was a factor in design. His dream has always been to try retire to a cabin in the woods. This is what he got.
It is a 1 bedroom, 1 bath with a great room. It is 600 sqft of AC space. The footprint is 40' x 26' overall.
The site was the former home of our pig pen. I only had to take 1 tree to make this work and I planted 3 in its place. The axis is set from root ball to root ball. The rear center is aligned with mean sunset and is visible across a wetland.
The goal was to make the home feel like it was floating in the palms. The geometry had to simple and I didn't want it feeling heavy on the land so I cantilevered the structure beyond exposed foundation walls. My barn is nearby and it features old 1950's "S" corrugated metal panel walls. I used the same panel profile for my siding. I ran it vertical to match the barn, but also to balance the length of the structure and stretch the high point into the canopy, visually. The wood is all Southern Yellow Pine. This material came from clearing at the Babcock Ranch Development site. I ran it through the structure, end to end and horizontally, to create a seamless feel and to stretch the space. It worked. It feels MUCH bigger than it is.
I milled the material to specific sizes in specific areas to create precise alignments. Floor starters align with base. Wall tops adjoin ceiling starters to create the illusion of a seamless board. All light fixtures, HVAC supports, cabinets, switches, outlets, are set specifically to wood joints. The front and rear porch wood has three different milling profiles so the hypotenuse on the ceilings, align with the walls, and yield an aligned deck board below. Yes, I over did it. It is spectacular in its detailing. That's the benefit of small spaces.
Concrete counters and IKEA cabinets round out the conversation.
For those who cannot live tiny, I offer the Tiny-ish House.
Photos by Ryan Gamma
Staging by iStage Homes
Design Assistance Jimmy Thornton
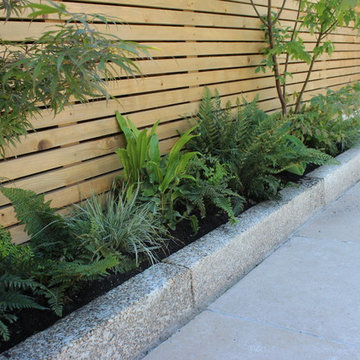
Acer Japonica Maple Trees, Grasses and ferns in small Garden Design by Amazon Landscaping and Garden Design mALCI
014060004
Amazonlandscaping.ie
Foto de camino de jardín contemporáneo pequeño en verano en patio trasero con jardín francés, exposición total al sol, adoquines de piedra natural y con madera
Foto de camino de jardín contemporáneo pequeño en verano en patio trasero con jardín francés, exposición total al sol, adoquines de piedra natural y con madera
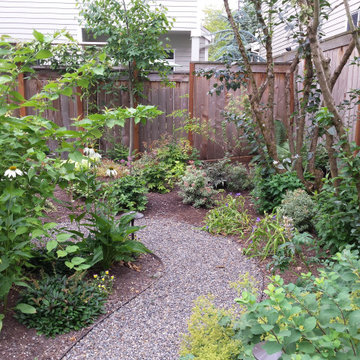
A moment on the garden path. This garden is in its third year. Photo by Amy Whitworth Installation by J. Walter Landscape & Irrigation Design by Plan-it Earth Design
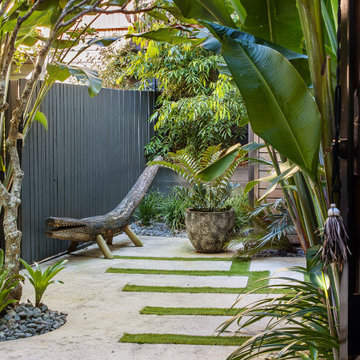
Tropical garden.
Modelo de camino de jardín marinero pequeño en verano en patio delantero con jardín francés, exposición reducida al sol, adoquines de hormigón y con madera
Modelo de camino de jardín marinero pequeño en verano en patio delantero con jardín francés, exposición reducida al sol, adoquines de hormigón y con madera
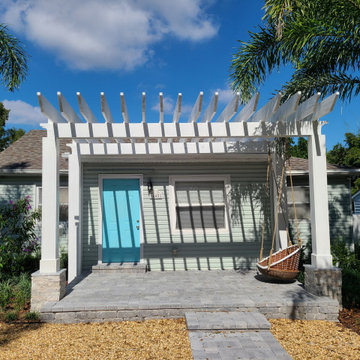
Pergola was added to the front of the home to create a dramatic entry.
Ejemplo de camino de jardín de secano marinero de tamaño medio en verano en patio delantero con exposición parcial al sol, adoquines de hormigón y con madera
Ejemplo de camino de jardín de secano marinero de tamaño medio en verano en patio delantero con exposición parcial al sol, adoquines de hormigón y con madera
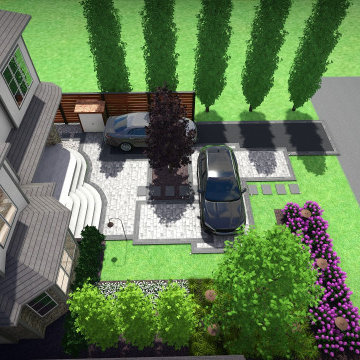
Ejemplo de camino de jardín contemporáneo de tamaño medio en verano en patio delantero con jardín francés, exposición total al sol, adoquines de hormigón y con madera
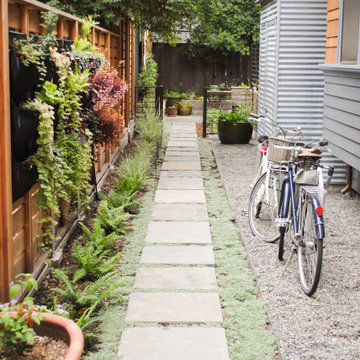
Each of the materials was chosen for a balance of richness and simplicity. The Kebony decking continues the rich color tone set by the oiled Cedar shingle and traditional Japanese Shou Sugi Ban siding on the rear facade of the house. The California Gold Slate for the rear yard patio adds additional texture and depth to the ground plane. The powder-coated metal railings enclose the deck and partition the dog run and bike parking area from the main rear yard. The eclectic plant mix blends California natives with other Mediterranean plants for a variety of color, texture and seasonality.
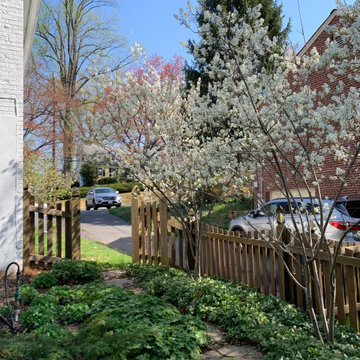
Serviceberry trees in bloom.
Ejemplo de camino de jardín clásico renovado en primavera en patio trasero con adoquines de piedra natural y con madera
Ejemplo de camino de jardín clásico renovado en primavera en patio trasero con adoquines de piedra natural y con madera
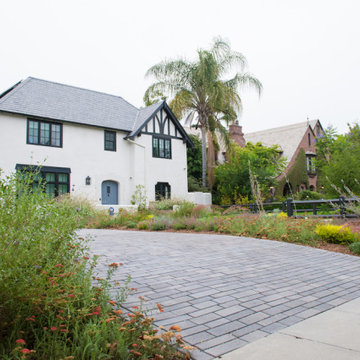
The Matloff family took a wholistic approach to renovating the home and garden of this Windsor Park garden, seeking to achieve the greatest possible sustainable impact. They used the U.S. Green Building Council's Leadership in Energy and Environmental Design (LEED) certification criteria as a guide and assembled a team of accredited professionals to collaborate from the very inception of the project.
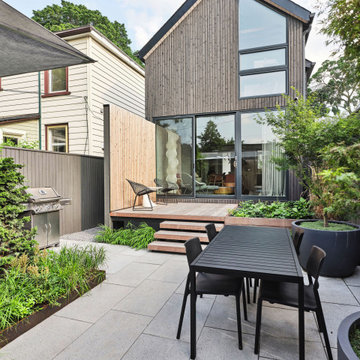
Modelo de camino de jardín actual pequeño en verano en patio trasero con jardín francés, exposición parcial al sol, adoquines de hormigón y con madera
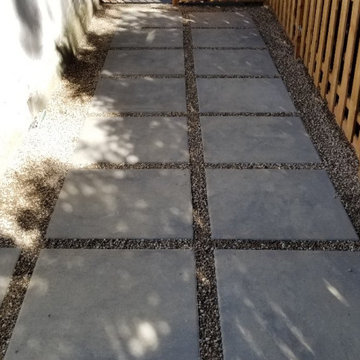
Newly installed gate, fence, patio stones, and small retains wall for garden bed.
Imagen de camino de jardín actual de tamaño medio en patio trasero con jardín francés, exposición total al sol, piedra decorativa y con madera
Imagen de camino de jardín actual de tamaño medio en patio trasero con jardín francés, exposición total al sol, piedra decorativa y con madera
657 fotos de caminos de jardín con con madera
1
