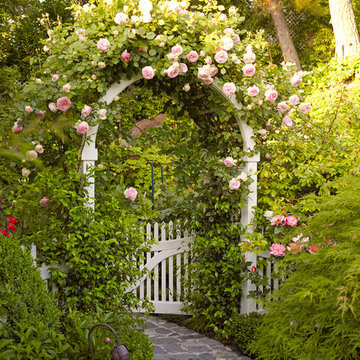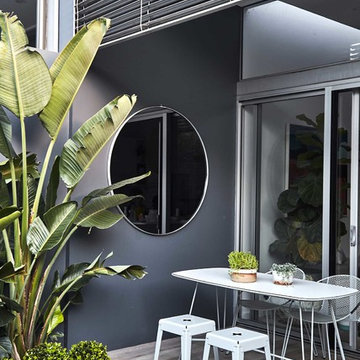11.658 fotos de caminos de jardín con jardín francés
Filtrar por
Presupuesto
Ordenar por:Popular hoy
1 - 20 de 11.658 fotos
Artículo 1 de 3
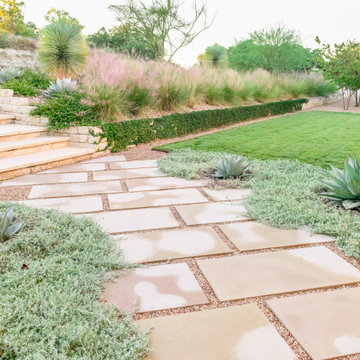
Custom-cut lueders limestone front walkway and a lawn area of fine-textured ‘Cavalier’ zoysia grass, defined with custom steel edging. Photographer: Greg Thomas, http://optphotography.com/
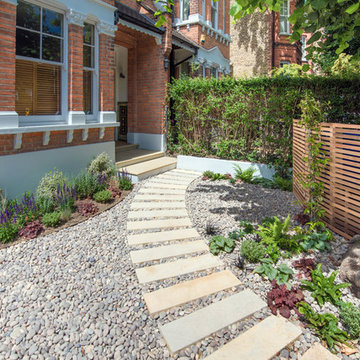
Kate Eyre Garden Design
Diseño de camino de jardín actual pequeño en patio delantero con jardín francés y gravilla
Diseño de camino de jardín actual pequeño en patio delantero con jardín francés y gravilla
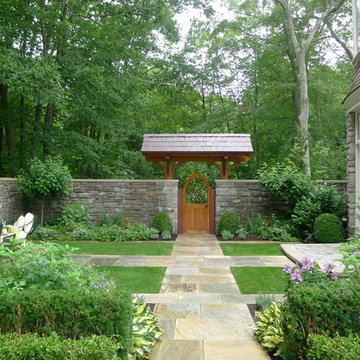
Modelo de camino de jardín tradicional grande en patio trasero con adoquines de piedra natural, jardín francés y pérgola
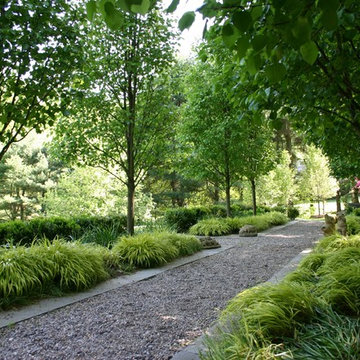
Imagen de camino de jardín contemporáneo de tamaño medio en patio trasero con gravilla, jardín francés y exposición reducida al sol

Foto de camino de jardín clásico extra grande en primavera en patio lateral con exposición parcial al sol, jardín francés y adoquines de piedra natural
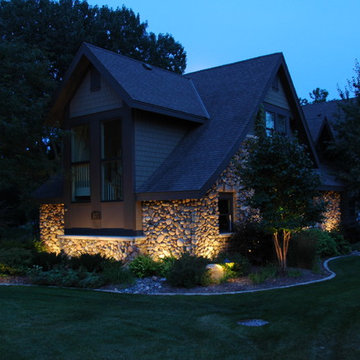
Foto de camino de jardín clásico de tamaño medio en primavera en patio delantero con jardín francés, exposición parcial al sol y adoquines de piedra natural
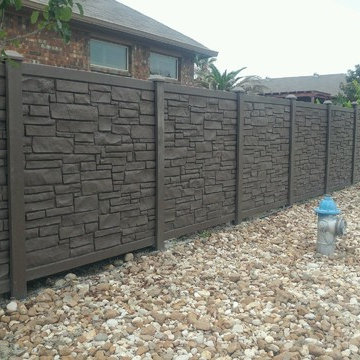
Ejemplo de camino de jardín moderno extra grande en primavera en patio trasero con jardín francés, exposición total al sol y gravilla
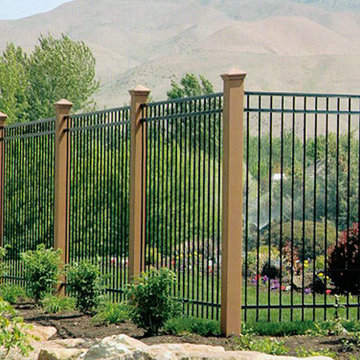
Diseño de camino de jardín clásico de tamaño medio en verano en patio trasero con jardín francés, exposición parcial al sol y mantillo
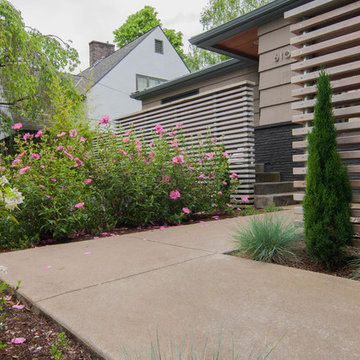
Dramatic plant textures, modern hardscaping and sharp angles enhanced this mid-century modern bungalow. Soft plants were chosen to contrast with the sharp angles of the pathways and hard edges of the MCM home, while providing all-season interest. Horizontal privacy screens wrap the front porch and create intimate garden spaces – some visible only from the street and some visible only from inside the home. The front yard is relatively small in size, but full of colorful texture.
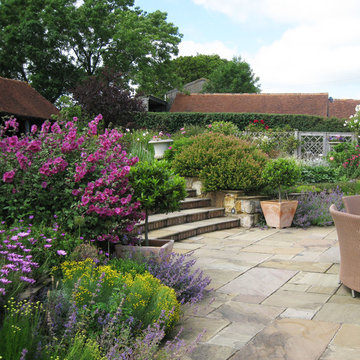
Ejemplo de camino de jardín de estilo de casa de campo en patio trasero con jardín francés, exposición parcial al sol y adoquines de piedra natural
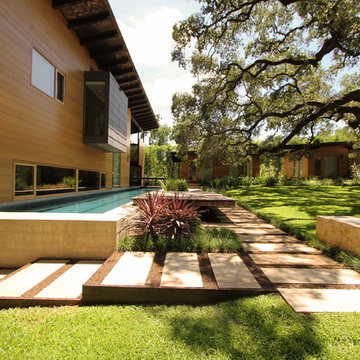
www.seeinseeout.com
Modelo de camino de jardín contemporáneo de tamaño medio en verano en patio trasero con jardín francés, exposición total al sol y adoquines de piedra natural
Modelo de camino de jardín contemporáneo de tamaño medio en verano en patio trasero con jardín francés, exposición total al sol y adoquines de piedra natural
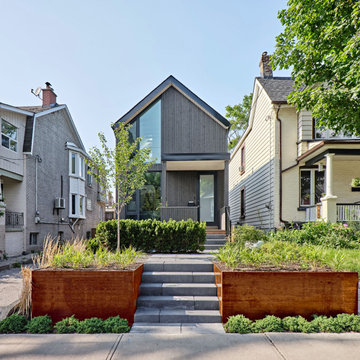
Imagen de camino de jardín actual pequeño en verano en patio trasero con jardín francés, exposición parcial al sol, adoquines de hormigón y con madera
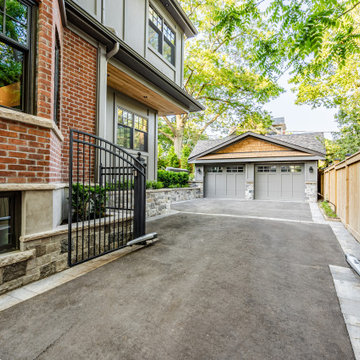
This landscape of this transitional dwelling aims to compliment the architecture while providing an outdoor space for high end living and entertainment. The outdoor kitchen, hot tub, tiered gardens, living and dining areas as well as a formal lawn provide ample space for enjoyment year round.
Photographs courtesy of The Richards Group.
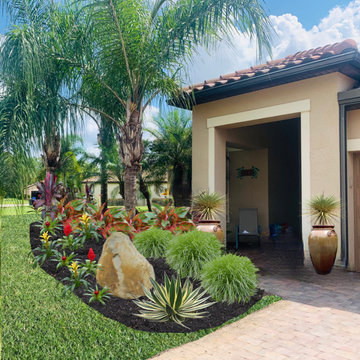
3D Landscape Designs from Custom Outdoor Creations LLC
Diseño de camino de jardín tropical grande en patio trasero con jardín francés, exposición total al sol y adoquines de ladrillo
Diseño de camino de jardín tropical grande en patio trasero con jardín francés, exposición total al sol y adoquines de ladrillo
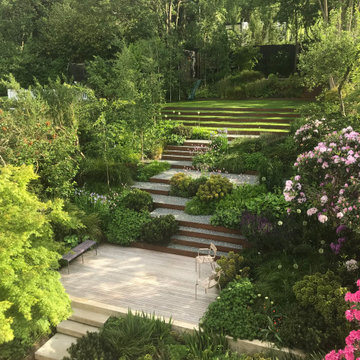
The existing garden layout was very unwelcoming, with a lot of overgrown shrubs and dense foliage that resembled a long dark tunnel. The clients really wanted the space to work more practically for them as a family, and to encourage the children to venture and explore outdoors.
Due to the steep slope the design and build involved some major excavation to allow a bigger patio space that was in balance with the house. It was also important that there was a gentle meandering journey up through the garden, allowing places to stop and pause, to entice you towards the upper lawn and a new woodland area where there is an outdoor studio, play area and gym.
The slope itself acts as a wonderful stage set to showcase the garden. The poured concrete retaining walls, hardwood timber and Corten steel all weather very naturally, which combined with the soft, undulating rhythm and repetition of the planting, has resulted in a soothing and restful composition.
The clients are out in the garden everyday come rain or shine, enjoying the space. They have been a complete joy to work with, embracing every aspect of a challenging build, and the results that can be reaped.
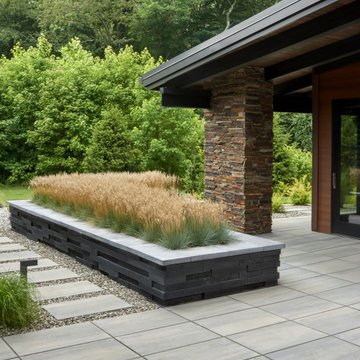
This backyard landscape design is inspired by our Blu Grande Smooth patio slab. Perfect paving slab for modern poolsides and backyard design, Blu Grande Smooth is a large concrete patio stone available in multiple colors. It's smooth texture is sleek to the eye but rougher to the touch which avoids it from getting slippery when wet. The large rectangular shape works as an easy add-on into Blu 60 regular modular patterns but can also work as a stand-alone to create a very linear look. Check out the HD2 Blu Grande Smooth which is all about seamless looks with a tighter/poreless texture and anti-aging technology. Check out our website to shop the look! https://www.techo-bloc.com/shop/slabs/blu-grande-smooth/
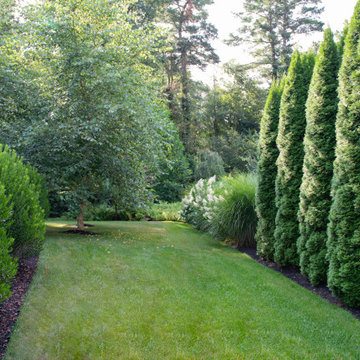
www.jfaynovakphotography.com
Ejemplo de camino de jardín minimalista grande en otoño en patio lateral con jardín francés, exposición parcial al sol y adoquines de hormigón
Ejemplo de camino de jardín minimalista grande en otoño en patio lateral con jardín francés, exposición parcial al sol y adoquines de hormigón
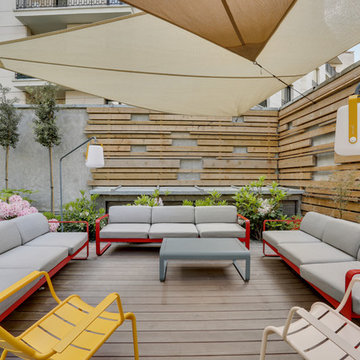
Ejemplo de camino de jardín contemporáneo grande en primavera en patio trasero con jardín francés, exposición parcial al sol, entablado y con madera
11.658 fotos de caminos de jardín con jardín francés
1
