55.669 fotos de caminos de jardín con brasero
Filtrar por
Presupuesto
Ordenar por:Popular hoy
81 - 100 de 55.669 fotos
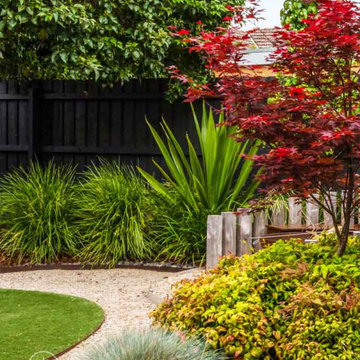
Backyard retreat in McKinnon. Garden design & landscaping installation by Boodle Concepts, based in Melbourne and Kyneton, Macedon Ranges. New decking and firepit area is hugged by custom curved bench and various heights of screening for visual interest.
#decking #moderngardens #melbournegardens #curvebench #curvedbench #indooroutdoorliving #artificialturf #backyardretreat #backyardoasis #gardendesign #landscapingmelbourne #boodleconcepts #australiandesigners
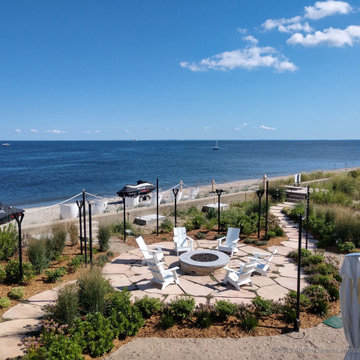
A relaxing garden room with views of Long Island Sound, a quartzite gas fire pit with sandstone patio are set amongst drifts of panicum grass, beach roses and flowering alliums. Stepping stones connect the space to the house, and a set of cantilevered concrete steps leads to a private beach.
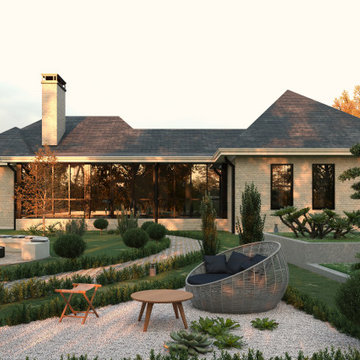
The client had a dream house for a long time and a limited budget for a ranch-style singly family house along with a future bonus room upper level. He was looking for a nice-designed backyard too with a great sunroom facing to a beautiful landscaped yard. One of the main goals was having a house with open floor layout and white brick in exterior with a lot of fenestration to get day light as much as possible. The sunroom was also one of the main focus points of design for him, as an extra heated area at the house.
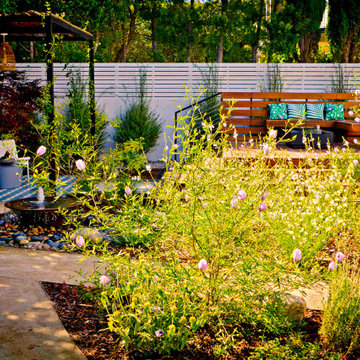
Foto de camino de jardín de secano contemporáneo de tamaño medio en patio trasero con adoquines de hormigón
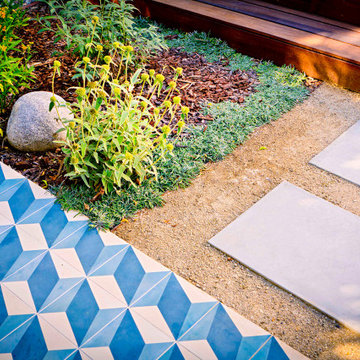
Ejemplo de camino de jardín de secano actual de tamaño medio en patio trasero con adoquines de hormigón
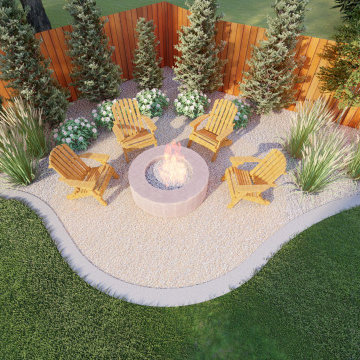
This customer was looking to add privacy, use less water, include raised bed garden and fire pit...making it all more their style which was a blend between modern and farmhouse.
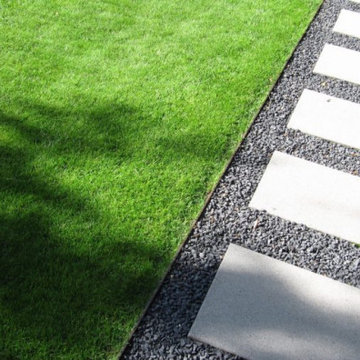
Moderner Garten "PURISTISCH"
Die kleine Nebenterrasse ist dekoriert mit kubischen Pflanzkübeln, bepflanzt mit Rosen und Hortensien.
Gartenweg über die Rasenfläche aus feinem Edelschotter und gegossenen Betonplatten. Beet und Weg ist umrandet mit Cortenstahl.
Friedberg, Wetteraukreis
Projektjahr: 2009
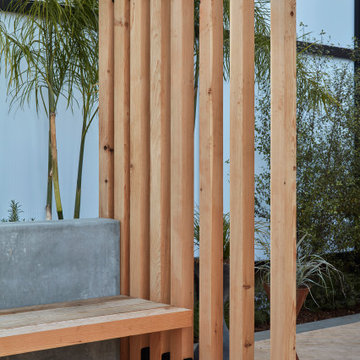
Detail of one beam screen and the edge of the floating bench concrete planter looking toward the dining area.
Ejemplo de jardín de secano moderno grande en patio trasero con brasero, exposición total al sol y entablado
Ejemplo de jardín de secano moderno grande en patio trasero con brasero, exposición total al sol y entablado
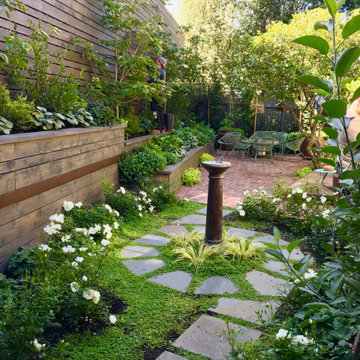
Modelo de camino de jardín bohemio pequeño en primavera en patio trasero con exposición parcial al sol y adoquines de piedra natural
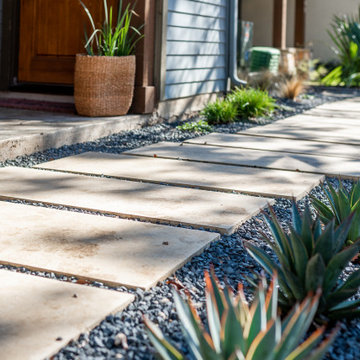
Ejemplo de camino de jardín moderno de tamaño medio en primavera en patio delantero con exposición parcial al sol y adoquines de hormigón
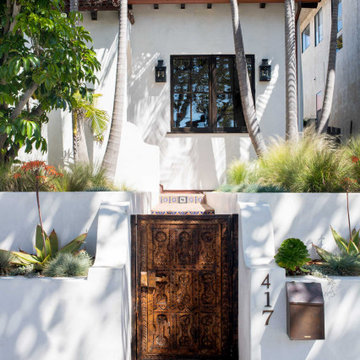
The 1,750-square foot Manhattan Beach bungalow is home to two humans and three dogs. Originally built in 1929, the bungalow had undergone various renovations that convoluted its original Moorish style. We gutted the home and completely updated both the interior and exterior. We opened the floor plan, rebuilt the ceiling with reclaimed hand-hewn oak beams and created hand-troweled plaster walls that mimicked the construction and look of the original walls. We also rebuilt the living room fireplace by hand, brick-by-brick, and replaced the generic roof tiles with antique handmade clay tiles.
We returned much of this 3-bed, 2-bath home to a more authentic aesthetic, while adding modern touches of luxury, like radiant-heated floors, bi-fold doors that open from the kitchen/dining area to a large deck, and a custom steam shower, with Moroccan-inspired tile and an antique mirror. The end result is evocative luxury in a compact space.
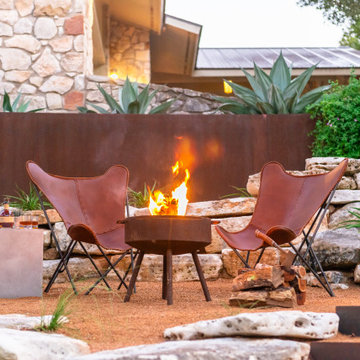
A custom steel fire pit surrounded by natural limestone boulder and steel retaining walls. Photographer: Greg Thomas, http://optphotography.com/
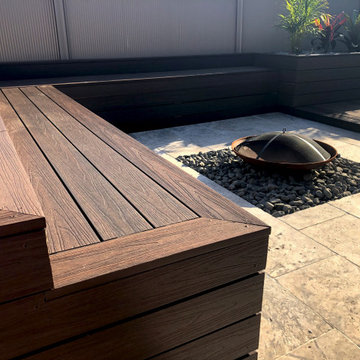
What a transformation, from poorly laid, uneven turf to a useable space for entertaining & relaxing. This backyard is now the ideal place to entertain, spend the chilly months by the firepit or beat the heat under an open-air pergola with views of tropical garden beds and a water feature.

Imagen de jardín rústico extra grande en verano en patio trasero con brasero, adoquines de piedra natural y exposición total al sol
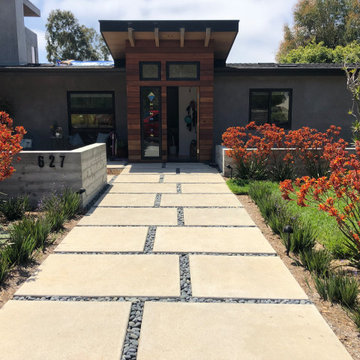
Imagen de camino de jardín de secano minimalista de tamaño medio en primavera en patio delantero con exposición parcial al sol y adoquines de hormigón
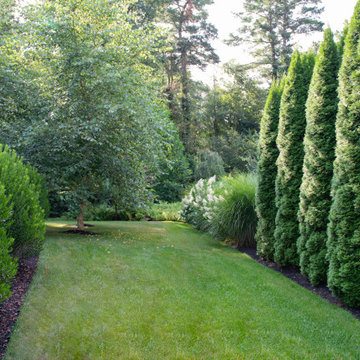
www.jfaynovakphotography.com
Ejemplo de camino de jardín minimalista grande en otoño en patio lateral con jardín francés, exposición parcial al sol y adoquines de hormigón
Ejemplo de camino de jardín minimalista grande en otoño en patio lateral con jardín francés, exposición parcial al sol y adoquines de hormigón
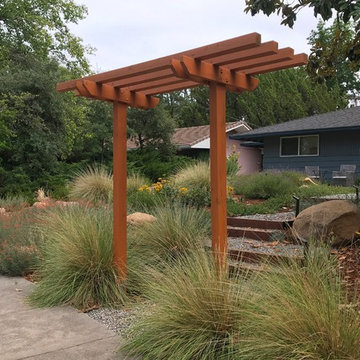
This native-CA rich front yard welcomes guests with a custom arbor, large boulders, and naturalistic plantings.
Foto de camino de jardín de secano retro de tamaño medio en patio delantero con exposición total al sol y adoquines de piedra natural
Foto de camino de jardín de secano retro de tamaño medio en patio delantero con exposición total al sol y adoquines de piedra natural
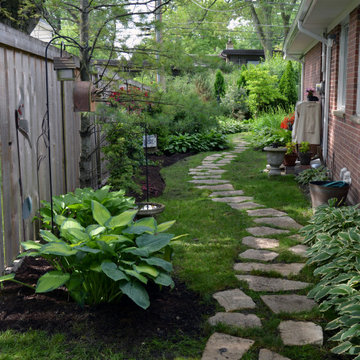
Foto de camino de jardín clásico con exposición reducida al sol y adoquines de piedra natural
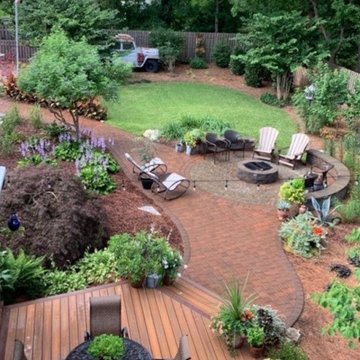
Foto de jardín tradicional grande en patio trasero con brasero, exposición parcial al sol y adoquines de hormigón

Courtyard - Sand Pit
Beach House at Avoca Beach by Architecture Saville Isaacs
Project Summary
Architecture Saville Isaacs
https://www.architecturesavilleisaacs.com.au/
The core idea of people living and engaging with place is an underlying principle of our practice, given expression in the manner in which this home engages with the exterior, not in a general expansive nod to view, but in a varied and intimate manner.
The interpretation of experiencing life at the beach in all its forms has been manifested in tangible spaces and places through the design of pavilions, courtyards and outdoor rooms.
Architecture Saville Isaacs
https://www.architecturesavilleisaacs.com.au/
A progression of pavilions and courtyards are strung off a circulation spine/breezeway, from street to beach: entry/car court; grassed west courtyard (existing tree); games pavilion; sand+fire courtyard (=sheltered heart); living pavilion; operable verandah; beach.
The interiors reinforce architectural design principles and place-making, allowing every space to be utilised to its optimum. There is no differentiation between architecture and interiors: Interior becomes exterior, joinery becomes space modulator, materials become textural art brought to life by the sun.
Project Description
Architecture Saville Isaacs
https://www.architecturesavilleisaacs.com.au/
The core idea of people living and engaging with place is an underlying principle of our practice, given expression in the manner in which this home engages with the exterior, not in a general expansive nod to view, but in a varied and intimate manner.
The house is designed to maximise the spectacular Avoca beachfront location with a variety of indoor and outdoor rooms in which to experience different aspects of beachside living.
Client brief: home to accommodate a small family yet expandable to accommodate multiple guest configurations, varying levels of privacy, scale and interaction.
A home which responds to its environment both functionally and aesthetically, with a preference for raw, natural and robust materials. Maximise connection – visual and physical – to beach.
The response was a series of operable spaces relating in succession, maintaining focus/connection, to the beach.
The public spaces have been designed as series of indoor/outdoor pavilions. Courtyards treated as outdoor rooms, creating ambiguity and blurring the distinction between inside and out.
A progression of pavilions and courtyards are strung off circulation spine/breezeway, from street to beach: entry/car court; grassed west courtyard (existing tree); games pavilion; sand+fire courtyard (=sheltered heart); living pavilion; operable verandah; beach.
Verandah is final transition space to beach: enclosable in winter; completely open in summer.
This project seeks to demonstrates that focusing on the interrelationship with the surrounding environment, the volumetric quality and light enhanced sculpted open spaces, as well as the tactile quality of the materials, there is no need to showcase expensive finishes and create aesthetic gymnastics. The design avoids fashion and instead works with the timeless elements of materiality, space, volume and light, seeking to achieve a sense of calm, peace and tranquillity.
Architecture Saville Isaacs
https://www.architecturesavilleisaacs.com.au/
Focus is on the tactile quality of the materials: a consistent palette of concrete, raw recycled grey ironbark, steel and natural stone. Materials selections are raw, robust, low maintenance and recyclable.
Light, natural and artificial, is used to sculpt the space and accentuate textural qualities of materials.
Passive climatic design strategies (orientation, winter solar penetration, screening/shading, thermal mass and cross ventilation) result in stable indoor temperatures, requiring minimal use of heating and cooling.
Architecture Saville Isaacs
https://www.architecturesavilleisaacs.com.au/
Accommodation is naturally ventilated by eastern sea breezes, but sheltered from harsh afternoon winds.
Both bore and rainwater are harvested for reuse.
Low VOC and non-toxic materials and finishes, hydronic floor heating and ventilation ensure a healthy indoor environment.
Project was the outcome of extensive collaboration with client, specialist consultants (including coastal erosion) and the builder.
The interpretation of experiencing life by the sea in all its forms has been manifested in tangible spaces and places through the design of the pavilions, courtyards and outdoor rooms.
The interior design has been an extension of the architectural intent, reinforcing architectural design principles and place-making, allowing every space to be utilised to its optimum capacity.
There is no differentiation between architecture and interiors: Interior becomes exterior, joinery becomes space modulator, materials become textural art brought to life by the sun.
Architecture Saville Isaacs
https://www.architecturesavilleisaacs.com.au/
https://www.architecturesavilleisaacs.com.au/
55.669 fotos de caminos de jardín con brasero
5