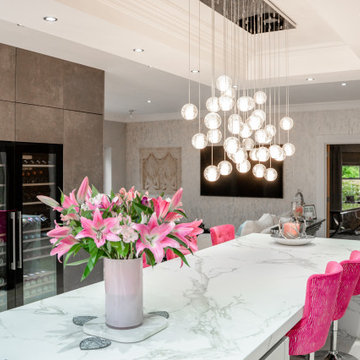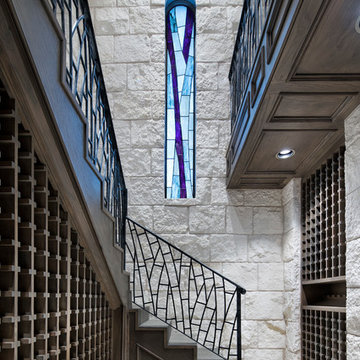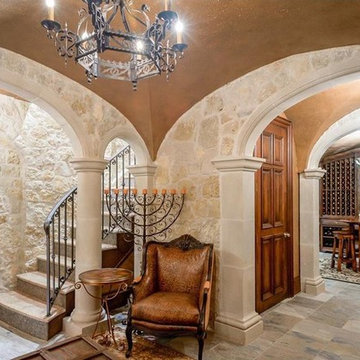3.237 fotos de bodegas
Ordenar por:Popular hoy
121 - 140 de 3237 fotos
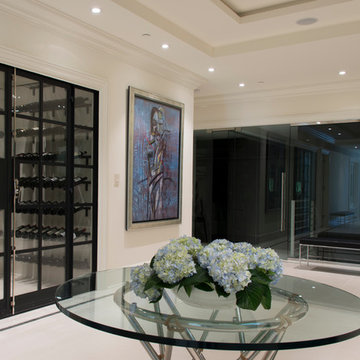
This wet bar sits adjacent to the gym and the sport court and features multiple refrigerated drawers.
Photograph © Michael Wilkinson Photography
Modelo de bodega minimalista de tamaño medio con vitrinas expositoras
Modelo de bodega minimalista de tamaño medio con vitrinas expositoras
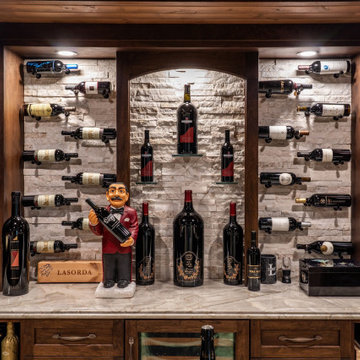
Our client purchased this home and realized he was never going to use the formal dining room, and one thing that I highly believe in is we should use our homes the way we want to live in them… Thus his dream of a wine room was soon underway.
We spent many months planning, designing, revising the designs, to make sure this investment was going to be exactly what he wanted.
The results truly tell the story. No detail was left unfinished: from the hand stained walnut cabinets, to the precise countertop ogee edging seamlessly flowing into the walnut cabinet edging. Custom trim at the HVAC ceiling vents as well as the wine cooler vent at the toe kick. Dimmable lighting all around, speakers system, optic clear glass doors with custom family name etching.
This is truly a meeting place, entertaining paradise, and remarkable home wine cellar.
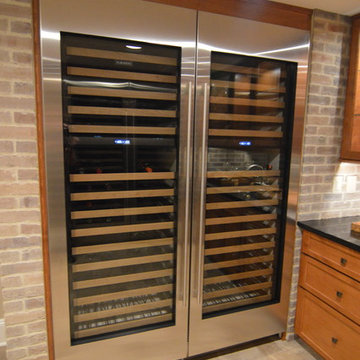
Wine room with Sub Zero wine refrigeration. Wine room includes four Sub Zero wine refrigerators combined to look like two large units. Room also includes Sub Zero beverage center. Alder wood shaker style cabinetry with glass doors and glass shelving, puck lighting and under cabinet lighting and mirrored back splash.
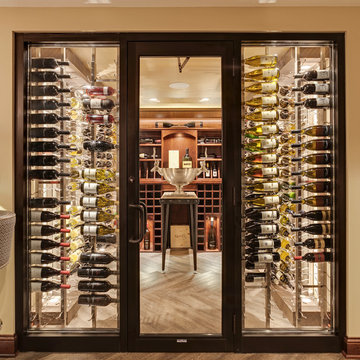
Interior Design: Jamie Ludens, Studio M Interiors | Photography: Landmark Photography
Modelo de bodega tradicional de tamaño medio con botelleros, suelo vinílico y suelo beige
Modelo de bodega tradicional de tamaño medio con botelleros, suelo vinílico y suelo beige
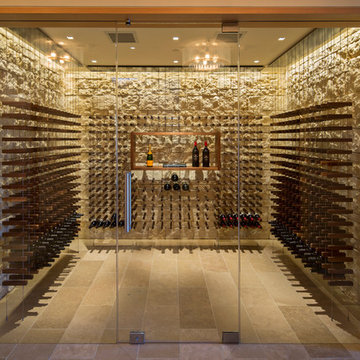
Stainless steel and walnut suspension wine racking.
Ejemplo de bodega contemporánea extra grande con botelleros
Ejemplo de bodega contemporánea extra grande con botelleros
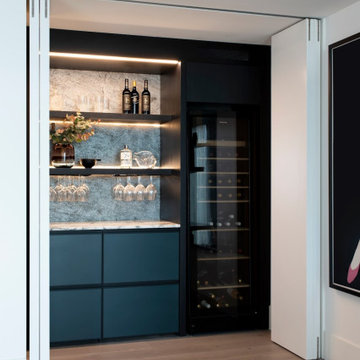
Imagen de bodega actual de tamaño medio con suelo de madera clara, vitrinas expositoras y suelo gris
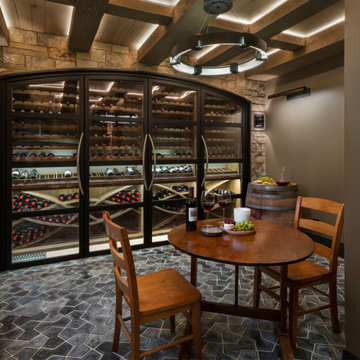
Modelo de bodega de estilo americano grande con suelo de baldosas de terracota, vitrinas expositoras y suelo negro
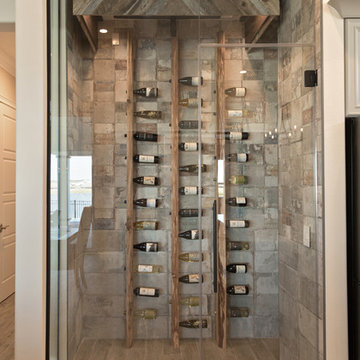
Diseño de bodega tradicional renovada de tamaño medio con suelo de baldosas de porcelana y botelleros
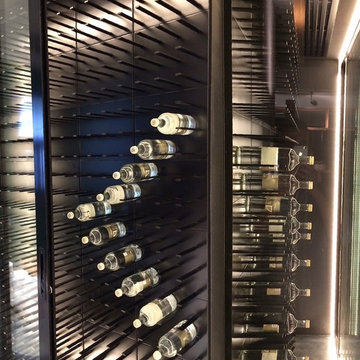
Wine cellar encased in glass, featuring STACT 'BlackOut' wine racks.
Credit: Cocktail Kitchen - Dubai, UAE // www.stact.co/glasscellars
Diseño de bodega minimalista extra grande con vitrinas expositoras
Diseño de bodega minimalista extra grande con vitrinas expositoras
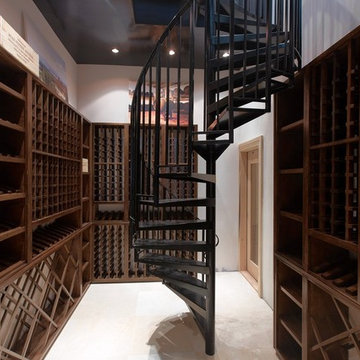
Two story wine cellar with glass floor (or ceiling) depending on what floor you are on! Spiral stair case leads from the contemporary wine room on first floor to Tuscan cellar in basement
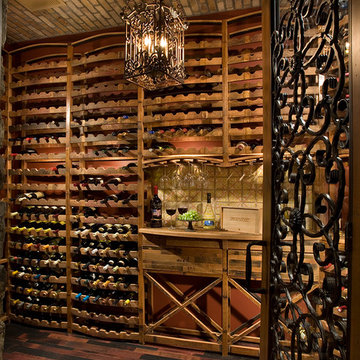
Positioned at the base of Camelback Mountain this hacienda is muy caliente! Designed for dear friends from New York, this home was carefully extracted from the Mrs’ mind.
She had a clear vision for a modern hacienda. Mirroring the clients, this house is both bold and colorful. The central focus was hospitality, outdoor living, and soaking up the amazing views. Full of amazing destinations connected with a curving circulation gallery, this hacienda includes water features, game rooms, nooks, and crannies all adorned with texture and color.
This house has a bold identity and a warm embrace. It was a joy to design for these long-time friends, and we wish them many happy years at Hacienda Del Sueño.
Project Details // Hacienda del Sueño
Architecture: Drewett Works
Builder: La Casa Builders
Landscape + Pool: Bianchi Design
Interior Designer: Kimberly Alonzo
Photographer: Dino Tonn
Wine Room: Innovative Wine Cellar Design
Publications
“Modern Hacienda: East Meets West in a Fabulous Phoenix Home,” Phoenix Home & Garden, November 2009
Awards
ASID Awards: First place – Custom Residential over 6,000 square feet
2009 Phoenix Home and Garden Parade of Homes
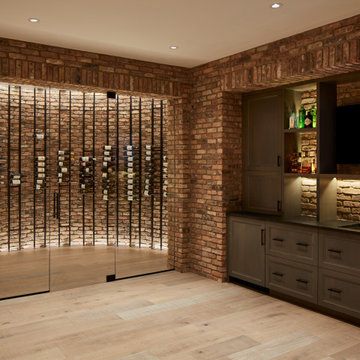
Ejemplo de bodega de estilo de casa de campo grande con suelo de madera clara, vitrinas expositoras y suelo gris
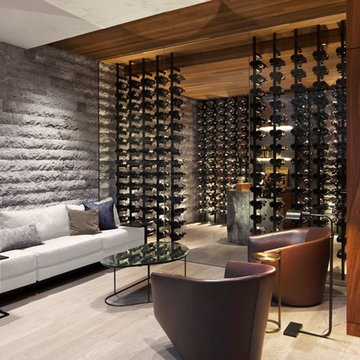
Photography by David O. Marlow
Ejemplo de bodega moderna extra grande con suelo de madera clara, botelleros y suelo marrón
Ejemplo de bodega moderna extra grande con suelo de madera clara, botelleros y suelo marrón
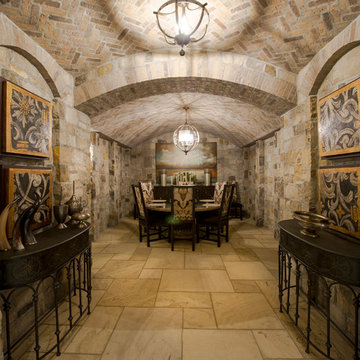
This exclusive guest home features excellent and easy to use technology throughout. The idea and purpose of this guesthouse is to host multiple charity events, sporting event parties, and family gatherings. The roughly 90-acre site has impressive views and is a one of a kind property in Colorado.
The project features incredible sounding audio and 4k video distributed throughout (inside and outside). There is centralized lighting control both indoors and outdoors, an enterprise Wi-Fi network, HD surveillance, and a state of the art Crestron control system utilizing iPads and in-wall touch panels. Some of the special features of the facility is a powerful and sophisticated QSC Line Array audio system in the Great Hall, Sony and Crestron 4k Video throughout, a large outdoor audio system featuring in ground hidden subwoofers by Sonance surrounding the pool, and smart LED lighting inside the gorgeous infinity pool.
J Gramling Photos
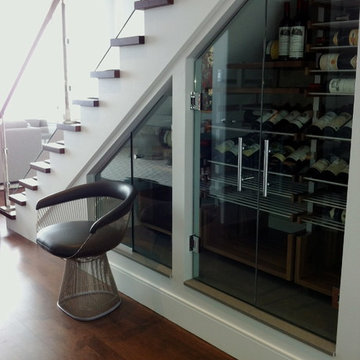
We made use of the space underneath the stairs by providing efficient storage for the client's wine collection.
Modelo de bodega contemporánea de tamaño medio con suelo de madera oscura y botelleros
Modelo de bodega contemporánea de tamaño medio con suelo de madera oscura y botelleros
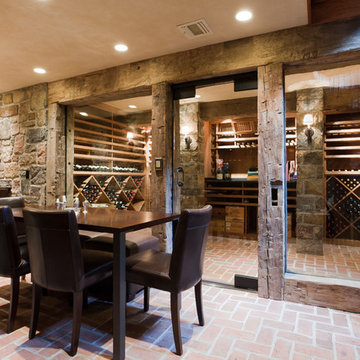
This custom wine cellar entry door features solid glass with top and bottom pivot hinges and matching solid glass windows.
Imagen de bodega rústica extra grande con botelleros de rombos, suelo de ladrillo y suelo rojo
Imagen de bodega rústica extra grande con botelleros de rombos, suelo de ladrillo y suelo rojo
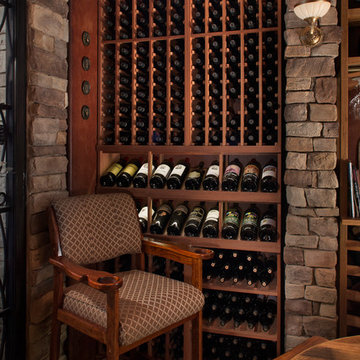
For this makeover project, the Scottsdale homeowner purchased a home that had an oddly shaped laundry room right near the front entrance. This turned out to be the perfect space in the house to convert into a custom wine cellar to hold the homeowner's 2,500-bottle collection. We transformed every inch of the 12' by 12' room into a spectacular custom wine cellar in about one and a half months. To add to the uniqueness of this project, we created one-of-a-kind wine racks made from reclaimed wine barrels and mahogany.
3.237 fotos de bodegas
7
