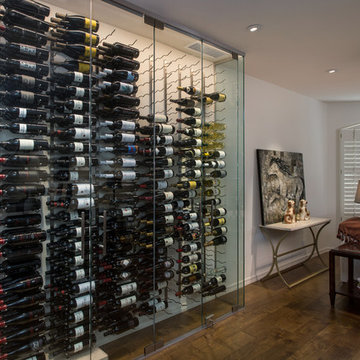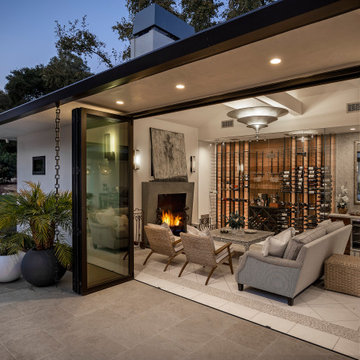251 fotos de bodegas pequeñas
Filtrar por
Presupuesto
Ordenar por:Popular hoy
1 - 20 de 251 fotos
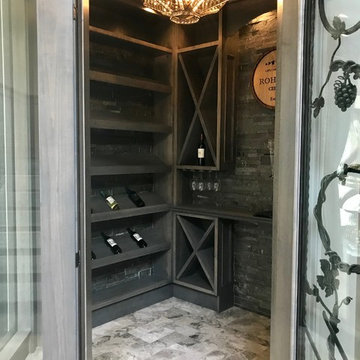
Wine Room Materials:
Walls: Norstone - Charcoal XLX Rock Panels
Floors: Topcu - Fantasy Grey Polished 12X24
Floor Border: Grigio Fantasia 1X3 Herringbone
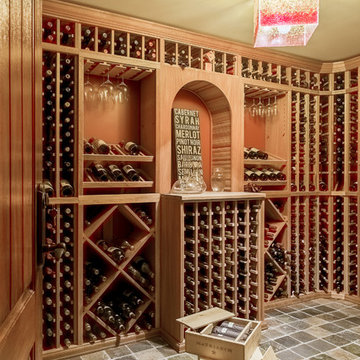
Sean Litchfield
Ejemplo de bodega clásica pequeña con suelo de pizarra y vitrinas expositoras
Ejemplo de bodega clásica pequeña con suelo de pizarra y vitrinas expositoras
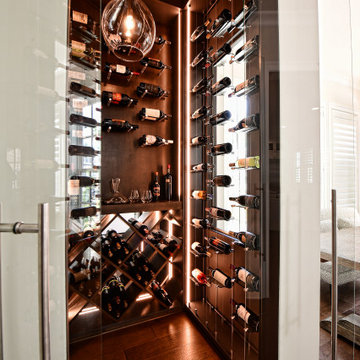
Custom Wine Lounge with views from living and dining areas. Storage for 500+ bottles.
Modelo de bodega tradicional renovada pequeña con suelo de madera oscura, botelleros de rombos y suelo marrón
Modelo de bodega tradicional renovada pequeña con suelo de madera oscura, botelleros de rombos y suelo marrón
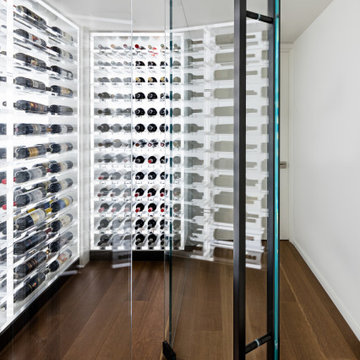
This under-stair wine cellar presented several design challenges. Chief amongst which: how to avoid making this cramped, dark space feel like an afterthought compared to the grandeur of the rest of the home. The design team at Architectural Plastics quickly came up with a solution.
A series of stepped height, clear acrylic wine racks offered maximum storage for the multi-level ceiling. Light was then added by cladding the walls in floor-to-ceiling LED panels to make the space a focal point and conversation starter.
Image copyright: Miranda Estes Photography
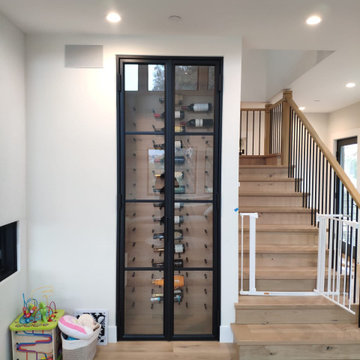
Modern climate-controlled steel window door for a client in Encinitas, CA.
Insulated steel, dual pane glass, weather seals.
Ejemplo de bodega contemporánea pequeña con suelo de madera clara, botelleros y suelo beige
Ejemplo de bodega contemporánea pequeña con suelo de madera clara, botelleros y suelo beige
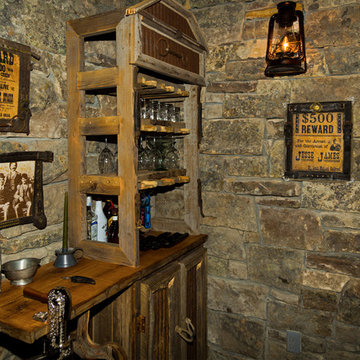
Bar and wine cellar. photo by Karl Neumann
Imagen de bodega rural pequeña con botelleros
Imagen de bodega rural pequeña con botelleros
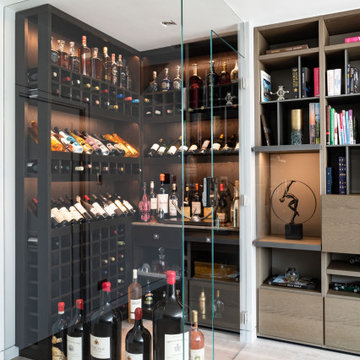
Ejemplo de bodega contemporánea pequeña con suelo de madera clara, vitrinas expositoras y suelo beige
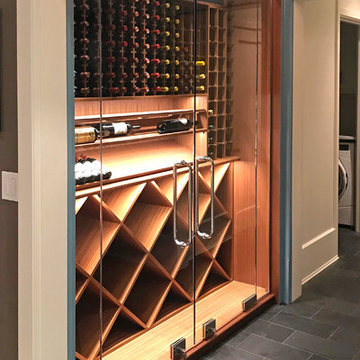
Custom wine cabinet in Chicago has full height glass doors. Stores over 400 bottles of wine with temperature controlled interior and LED lighting. Space saving location in recessed in the butler's pantry provides convenient, easy access.
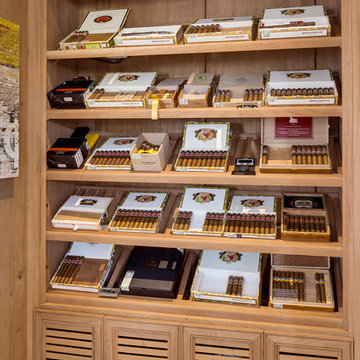
Transitional house with wood humidor room.
Modelo de bodega costera pequeña con botelleros, suelo gris y suelo de baldosas de porcelana
Modelo de bodega costera pequeña con botelleros, suelo gris y suelo de baldosas de porcelana
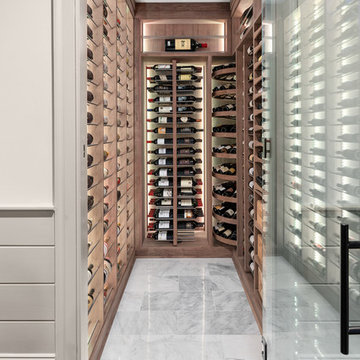
This wine cellar holds 716 bottles and features Revel's rotating Revel-ution Towers, our Wine Wheel tower, a full wall wine ladder and our patented sliding pullouts.
The owner also wanted to incorporate a color LED system within the wine racking.
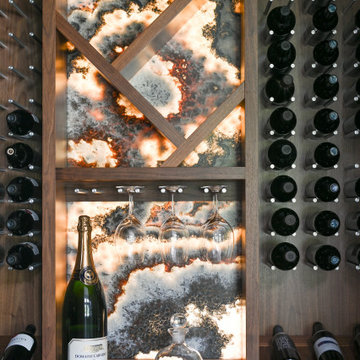
This wine cellar was custom designed for a client who wanted a sophisticated and unique space to keep their vast wine collection. Senior designer, Ayca, utilized onyx stone for the accent walls to steer away from the traditional and create the perfect statement piece for this one-of-a-kind design. Upon opening the wine cellar door, you are struck by the stunning colors and movements within the onyx walls, complemented by the intricate asymmetrical shelving and cabinetry that incorporates rich natural wood. Backlighting and framing create two focal points within the space, emphasizing the true beauty of the agate stone. This star piece, along with solid stain walnut cabinets, custom shelving, and steel wine peg inserts seamlessly blend within this chilled and temperature-controlled bar. This wine cellar is a hidden gem within this modern transitional home.
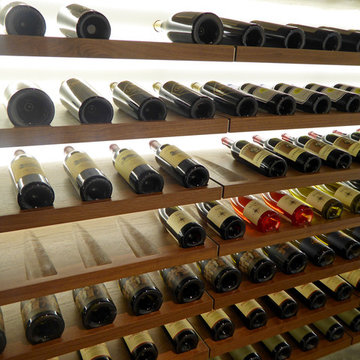
MADE, Inc.
Imagen de bodega minimalista pequeña con suelo de cemento y vitrinas expositoras
Imagen de bodega minimalista pequeña con suelo de cemento y vitrinas expositoras

The genesis of design for this desert retreat was the informal dining area in which the clients, along with family and friends, would gather.
Located in north Scottsdale’s prestigious Silverleaf, this ranch hacienda offers 6,500 square feet of gracious hospitality for family and friends. Focused around the informal dining area, the home’s living spaces, both indoor and outdoor, offer warmth of materials and proximity for expansion of the casual dining space that the owners envisioned for hosting gatherings to include their two grown children, parents, and many friends.
The kitchen, adjacent to the informal dining, serves as the functioning heart of the home and is open to the great room, informal dining room, and office, and is mere steps away from the outdoor patio lounge and poolside guest casita. Additionally, the main house master suite enjoys spectacular vistas of the adjacent McDowell mountains and distant Phoenix city lights.
The clients, who desired ample guest quarters for their visiting adult children, decided on a detached guest casita featuring two bedroom suites, a living area, and a small kitchen. The guest casita’s spectacular bedroom mountain views are surpassed only by the living area views of distant mountains seen beyond the spectacular pool and outdoor living spaces.
Project Details | Desert Retreat, Silverleaf – Scottsdale, AZ
Architect: C.P. Drewett, AIA, NCARB; Drewett Works, Scottsdale, AZ
Builder: Sonora West Development, Scottsdale, AZ
Photographer: Dino Tonn
Featured in Phoenix Home and Garden, May 2015, “Sporting Style: Golf Enthusiast Christie Austin Earns Top Scores on the Home Front”
See more of this project here: http://drewettworks.com/desert-retreat-at-silverleaf/
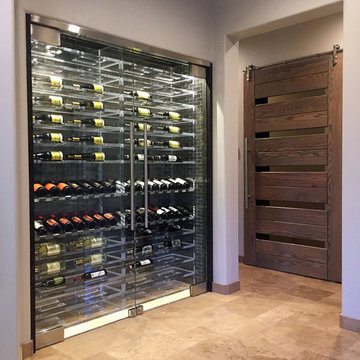
This collaborative effort combined our clear acrylic wine racks with glass subway tiles and a rustic design motif. The team at Gina McGuire Interiors was a pleasure to work with; their creativity and attention to detail always make for stunning spaces. This unique project demonstrates the versatility of clear acrylic to seamlessly blend with any design aesthetic.
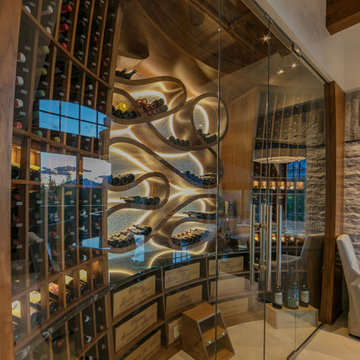
Tim Stone
Imagen de bodega actual pequeña con suelo de mármol y vitrinas expositoras
Imagen de bodega actual pequeña con suelo de mármol y vitrinas expositoras

A riverfront property is a desirable piece of property duet to its proximity to a waterway and parklike setting. The value in this renovation to the customer was creating a home that allowed for maximum appreciation of the outside environment and integrating the outside with the inside, and this design achieved this goal completely.
To eliminate the fishbowl effect and sight-lines from the street the kitchen was strategically designed with a higher counter top space, wall areas were added and sinks and appliances were intentional placement. Open shelving in the kitchen and wine display area in the dining room was incorporated to display customer's pottery. Seating on two sides of the island maximize river views and conversation potential. Overall kitchen/dining/great room layout designed for parties, etc. - lots of gathering spots for people to hang out without cluttering the work triangle.
Eliminating walls in the ensuite provided a larger footprint for the area allowing for the freestanding tub and larger walk-in closet. Hardwoods, wood cabinets and the light grey colour pallet were carried through the entire home to integrate the space.
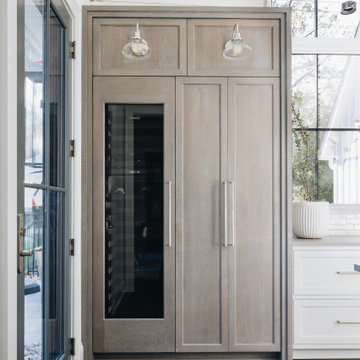
Foto de bodega tradicional renovada pequeña con suelo de madera oscura, botelleros y suelo marrón
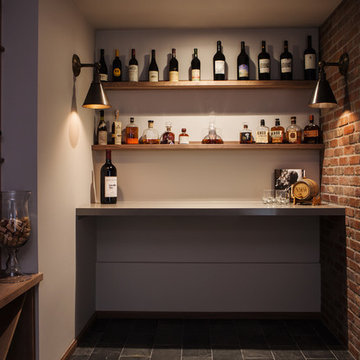
Michele L ee Willson
Diseño de bodega clásica renovada pequeña con botelleros
Diseño de bodega clásica renovada pequeña con botelleros
251 fotos de bodegas pequeñas
1
