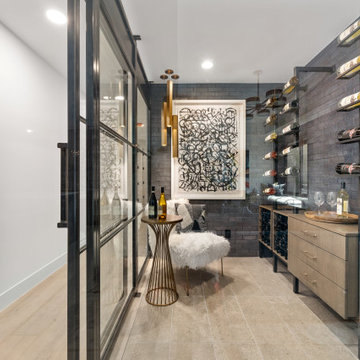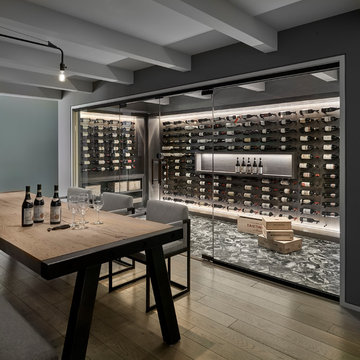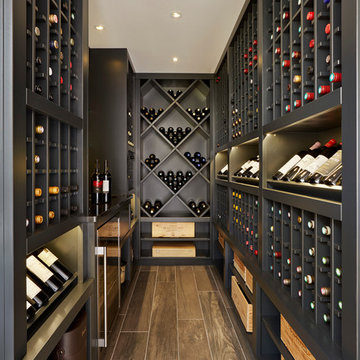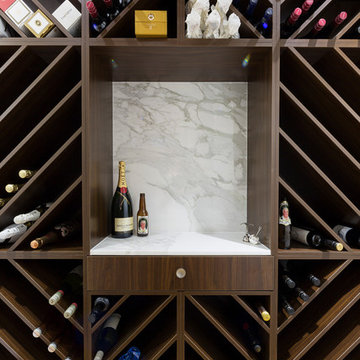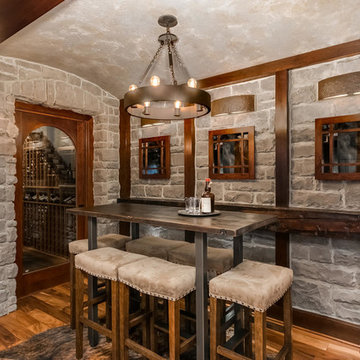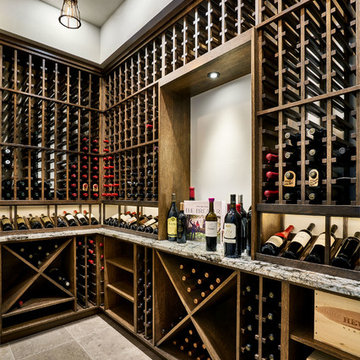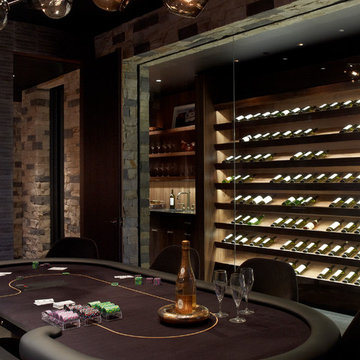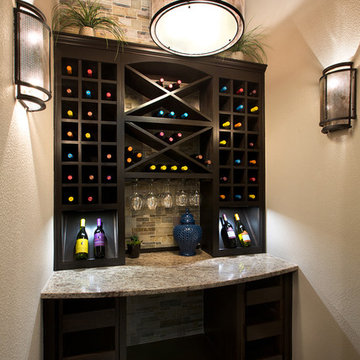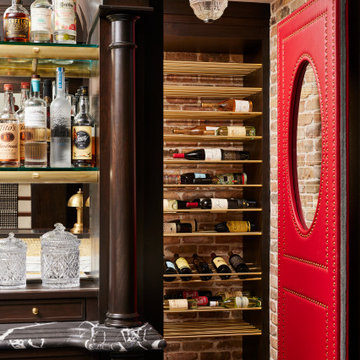12.745 fotos de bodegas negras
Filtrar por
Presupuesto
Ordenar por:Popular hoy
61 - 80 de 12.745 fotos
Artículo 1 de 2
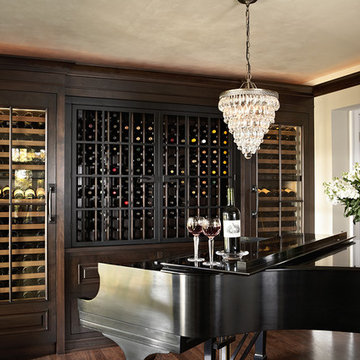
Photography by Susan Gilmore
Imagen de bodega tradicional de tamaño medio con suelo de madera oscura, botelleros y suelo marrón
Imagen de bodega tradicional de tamaño medio con suelo de madera oscura, botelleros y suelo marrón
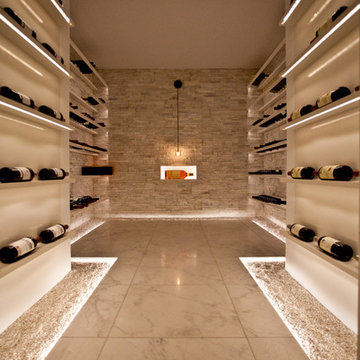
Basement wine cellar by Robert Cameron as featured here: http://www.theglobeandmail.com/life/home-and-garden/decor/dark-dusty-and-inspired-by-the-old-world-not-these-modern-wine-cellars/article13907081/
This Modern home sits atop one of Toronto's beautiful ravines. The full basement is equipped with a large home gym, a steam shower, change room, and guest Bathroom, the center of the basement is a games room/Movie and wine cellar. The other end of the full basement features a full guest suite complete with private Ensuite and kitchenette. The 2nd floor makes up the Master Suite, complete with Master bedroom, master dressing room, and a stunning Master Ensuite with a 20 foot long shower with his and hers access from either end. The bungalow style main floor has a kids bedroom wing complete with kids tv/play room and kids powder room at one end, while the center of the house holds the Kitchen/pantry and staircases. The kitchen open concept unfolds into the 2 story high family room or great room featuring stunning views of the ravine, floor to ceiling stone fireplace and a custom bar for entertaining. There is a separate powder room for this end of the house. As you make your way down the hall to the side entry there is a home office and connecting corridor back to the front entry. All in all a stunning example of a true Toronto Ravine property
photos by Hand Spun Films
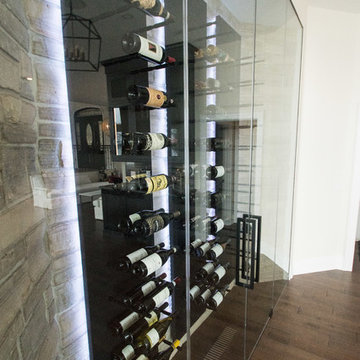
Diseño de bodega clásica renovada pequeña con suelo de madera en tonos medios, botelleros y suelo marrón
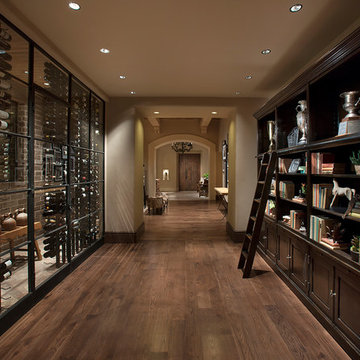
Modern custom wine cellar, vintage view wine cellar metal racks, floor to ceiling frames, country club dining room.
Ejemplo de bodega actual pequeña con suelo de baldosas de porcelana y vitrinas expositoras
Ejemplo de bodega actual pequeña con suelo de baldosas de porcelana y vitrinas expositoras
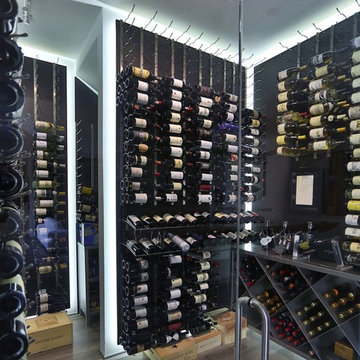
Imagen de bodega contemporánea grande con suelo de baldosas de porcelana, botelleros y suelo gris
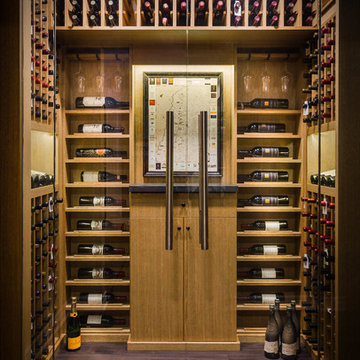
Ejemplo de bodega contemporánea pequeña con suelo de madera oscura y vitrinas expositoras
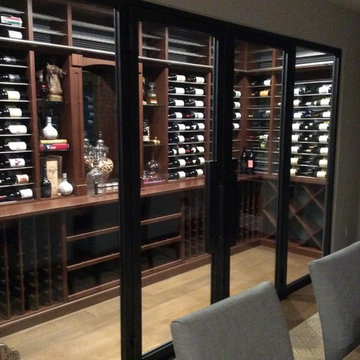
This home wine cellar was installed with wood and metal wine racks. We used various bottle orientations to add elegance to the design.
There is a railing at the top section of the racking to allow the rolling library ladder to move from one wall to another.
Vintage Cellars http://www.vintagecellars.com/about.asp 904 Rancheros Dr. Suite G
San Marcos, California 92069
+1 (760) 735-9946
Check out our Facebook page at http://www.facebook.com/VintageCellarsWineStorage.
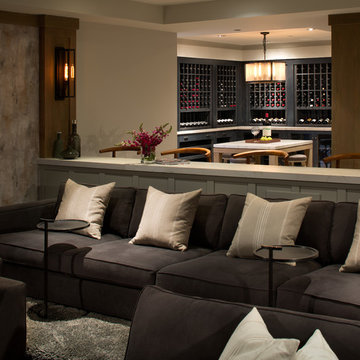
Coronado, CA
The Alameda Residence is situated on a relatively large, yet unusually shaped lot for the beachside community of Coronado, California. The orientation of the “L” shaped main home and linear shaped guest house and covered patio create a large, open courtyard central to the plan. The majority of the spaces in the home are designed to engage the courtyard, lending a sense of openness and light to the home. The aesthetics take inspiration from the simple, clean lines of a traditional “A-frame” barn, intermixed with sleek, minimal detailing that gives the home a contemporary flair. The interior and exterior materials and colors reflect the bright, vibrant hues and textures of the seaside locale.
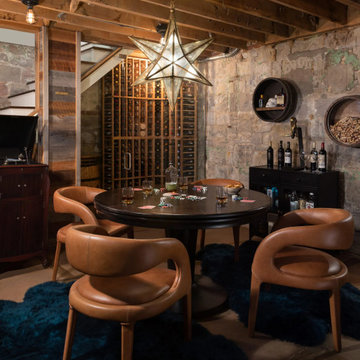
This gorgeous space was left raw to honor two of the homeowner's favorite things - poker and adult libations.
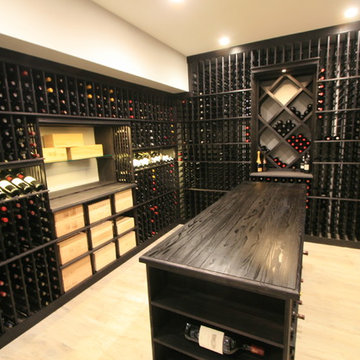
Imagen de bodega minimalista de tamaño medio con botelleros, suelo de madera clara y suelo beige
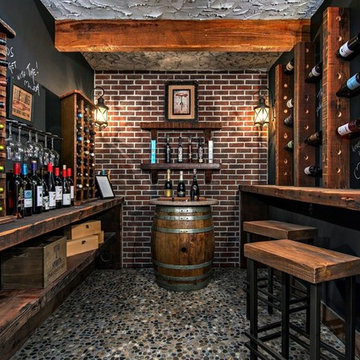
custom built wine cellar with reclaimed wood beams, counter tops and shelves. brick wall with custom stone and concrete floor, wood stools, custom built wine racks.
12.745 fotos de bodegas negras
4
