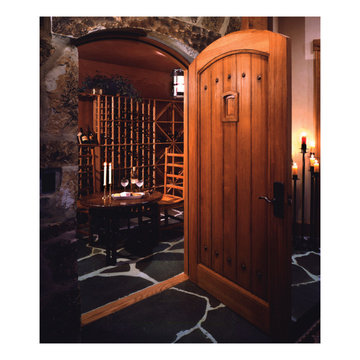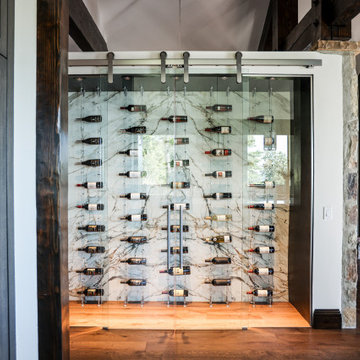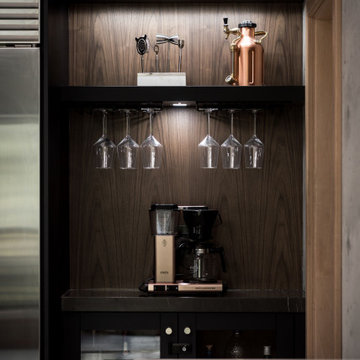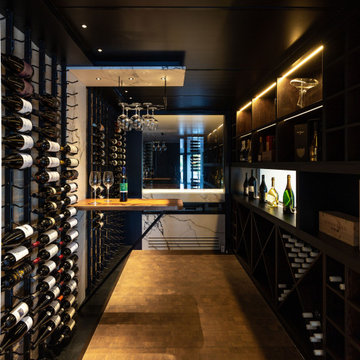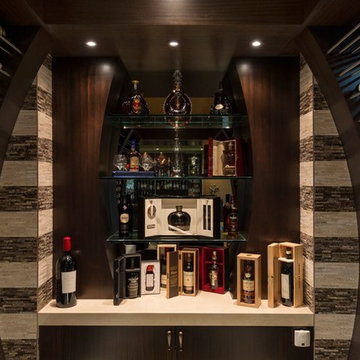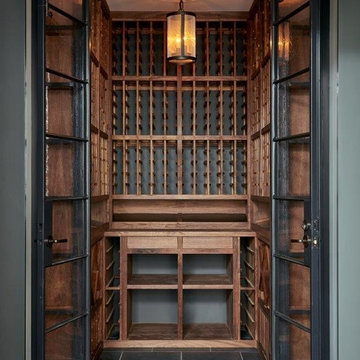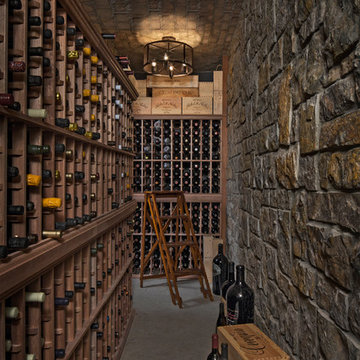12.742 fotos de bodegas negras
Ordenar por:Popular hoy
161 - 180 de 12.742 fotos
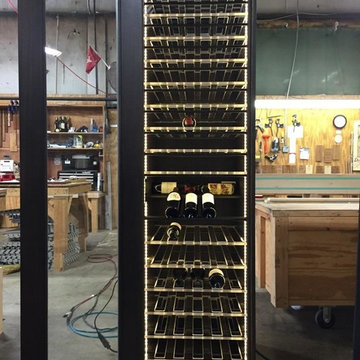
A 24" closet was transformed into wine storage heaven.
Acrylic shelves support double deep wine storage while dim-able LED's illuminate each wine shelf.
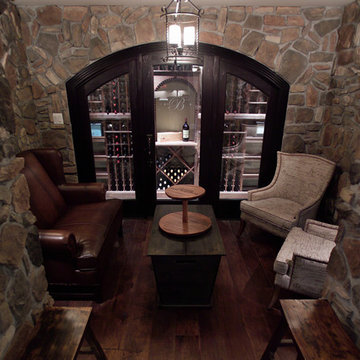
Beautiful wine closet and tasting area including natural stone finishes. A personalized door for the entry to the closet makes the final finishing touch. All design work by Rule4's in house professional home designer, Mark Hendricks. Complete construction management by Brent Hanauer, Rule4 Senior Project Manager. Photos Yerko H. Pallominy, ProArch Photography.
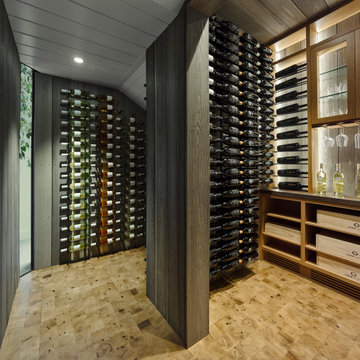
View of wine room and base of tower and slot corner window. The tower off the front entrance contains a wine room at its base,. A square stair wrapping around the wine room leads up to a middle level with large circular windows. A spiral stair leads up to the top level with an inner glass enclosure and exterior covered deck with two balconies for wine tasting.
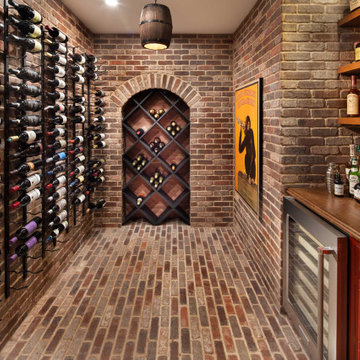
Modelo de bodega clásica renovada de tamaño medio con suelo de ladrillo, botelleros y suelo multicolor
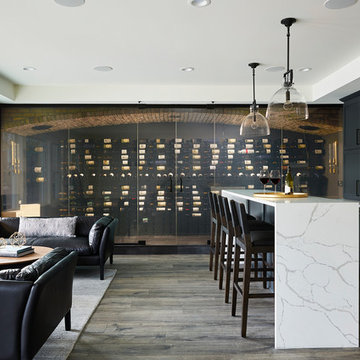
Imagen de bodega clásica renovada grande con suelo vinílico, suelo marrón y botelleros
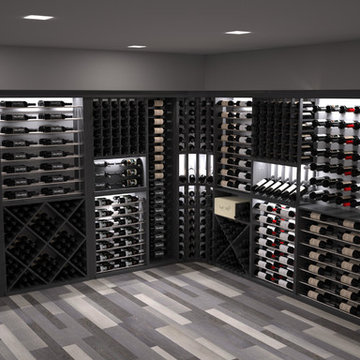
Jordan Jones
Ejemplo de bodega moderna grande con suelo de madera clara y botelleros
Ejemplo de bodega moderna grande con suelo de madera clara y botelleros
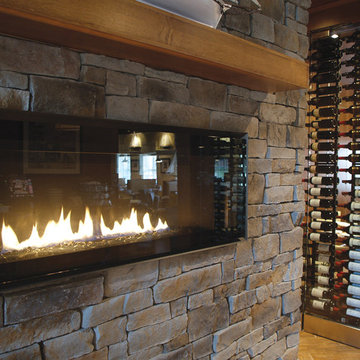
Electric fireplaces provide the same benefits of a wood burning fireplace without the maintenance. This stone fireplace design is the perfect focal point to this country feel restaurant which contains Canyon Ledge stacked stone veneer in addition to a modern wood beam. Get the ambiance of the fire paired with the rustic appeal of stone veneer for your home retreat.
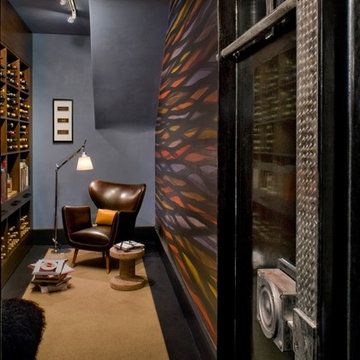
An inspiring take on the traditional wine cellar, situated in the antiquated vault room of the house.
Matte Venetian plaster on the walls and ceiling is complemented by the saturated hues and graphic design of the plaster wall mural inspired by the spirit of Sol Lewitt's Wall Drawings.
Designer: Zumaooh
Photo:Dave Wakely
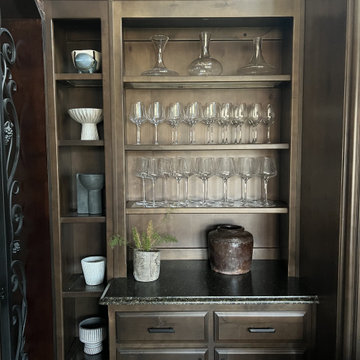
A fifteen year old home is redesigned for peaceful and practical living. An upgrade in first impressions includes a clean and modern foyer joined by a sophisticated wine and whisky room. Small, yet dramatic changes provide personal spaces to relax, unwind, and entertain.
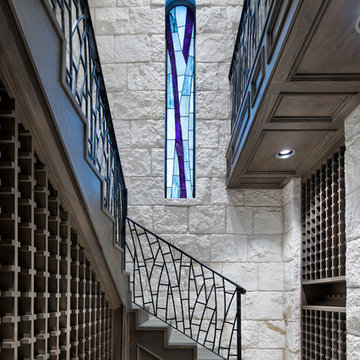
Ejemplo de bodega tradicional renovada extra grande con suelo de baldosas de cerámica y botelleros
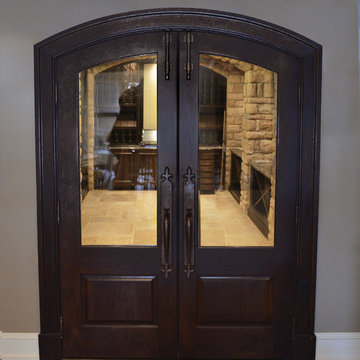
This LG-1102.5AA-010 Common Arch Top was hand crafted from rustic hickory through the Liberty Glass Series to refrigerate, but not hide an impressive wine collection. An automatic sill was installed to seal off the area when the doors are shut.
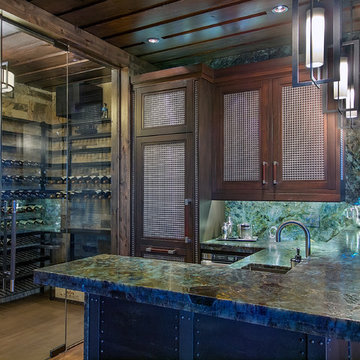
A luxurious and well-appointed house an a ridge high in Avon's Wildridge neighborhood with incredible views to Beaver Creek resort and the New York Mountain Range.
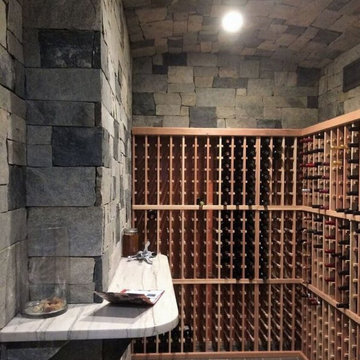
This exquisite wine cellar showcases the Quarry Mill's Charleston real thin stone veneer as drystacked siding. Charleston is a natural low height dimensional ledgestone in shades of grey and black with occasional tans and browns. In the stone industry, dimensional refers to a sawed height product and ledgestone refers to pieces with smaller heights. Charleston is cut with the intention of being installed in a tight fit or drystack installation. The pieces have heights of 2”, 4”, and 6” to create clean and consistent lines when installed. The pieces have natural edges to be field trimmed by the mason on-site; field trimming allows the pieces to all fit together tightly. Charleston has a split back or natural back as opposed to a sawn back. The quarry which Charleston comes from is naturally well-layered which allows for the split back. The split back has no impact on the installation or final appearance.
12.742 fotos de bodegas negras
9
