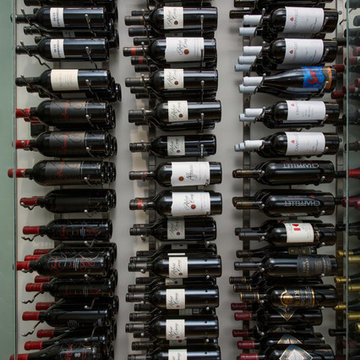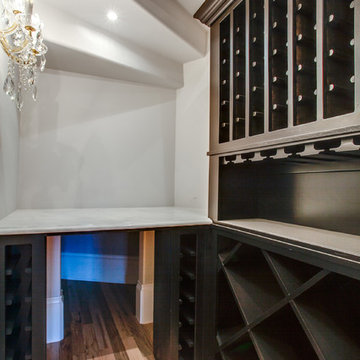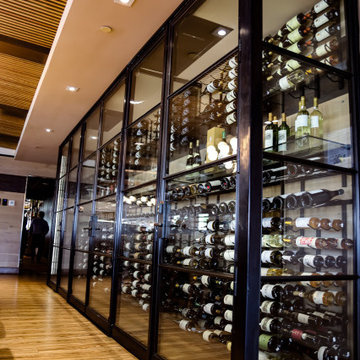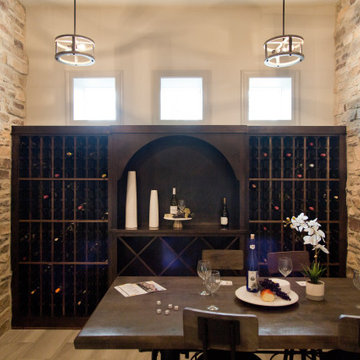235 fotos de bodegas negras con suelo de madera clara
Filtrar por
Presupuesto
Ordenar por:Popular hoy
81 - 100 de 235 fotos
Artículo 1 de 3
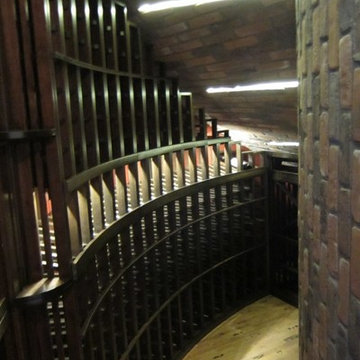
On this Dallas project, Wine Cellar Specialists customized the wine racks so they would fit perfectly into the shape of the room. For the wine cellar cooling system, they used our RM2600 ductless split wine cellar cooling unit.
The flooring, which were made from reclaimed wine barrels, added a unique feature to the wine room.
Follow us on Facebook: https://www.facebook.com/USCellarSystems/
US Cellar Systems
2470 Brayton Ave.
Signal Hill, California 90755
(562) 513-3017
dan@uscellarsystems.com
See what people say about us: https://www.google.com/search?q=us%20cellar%20systems&lrd=0x80dd338b17b6e057%3A0x9995f30dbfee9fc1%2C1%2C&rct=j
http://www.winecellarrefrigerationsystems.com/
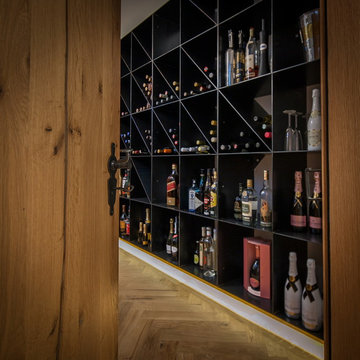
Imagen de bodega contemporánea grande con suelo de madera clara, vitrinas expositoras y suelo marrón
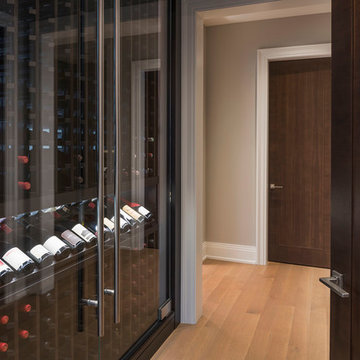
Modelo de bodega contemporánea grande con botelleros, suelo de madera clara y suelo beige
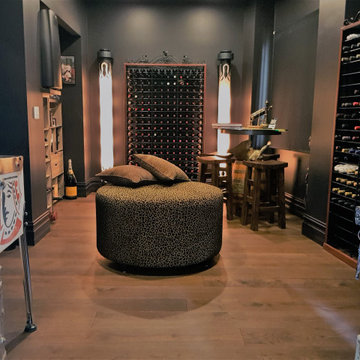
This bespoke round ottoman in the centre of this beautiful wine cellar seats four people. One of the owners asked us to design and commission this as a surprise thank you present for her husband for the renovation of the master suite.
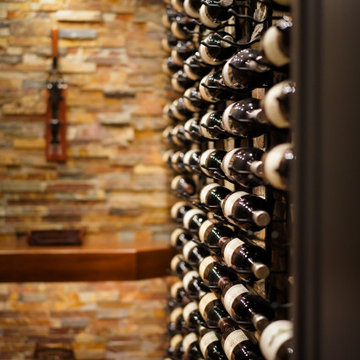
Now this is the perfect place for watching some football or a little blacklight ping pong. We added wide plank pine floors and deep dirty blue walls to create the frame. The black velvet pit sofa, custom made table, pops of gold, leather, fur and reclaimed wood give this space the masculine but sexy feel we were trying to accomplish.
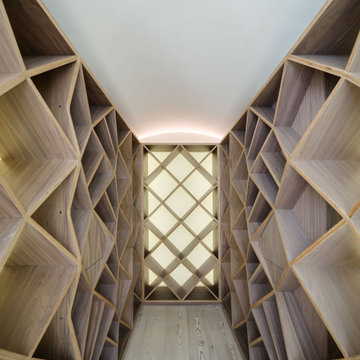
From the architect's website:
"Sophie Bates Architects and Zoe Defert Architects have recently completed a refurbishment and extension across four floors of living to a Regency-style house, adding 125sqm to the family home. The collaborative approach of the team, as noted below, was key to the success of the design.
The generous basement houses fantastic family spaces - a playroom, media room, guest room, gym and steam room that have been bought to life through crisp, contemporary detailing and creative use of light. The quality of basement design and overall site detailing was vital to the realisation of the concept on site. Linear lighting to floors and ceiling guides you past the media room through to the lower basement, which is lit by a 10m long frameless roof light.
The ground and upper floors house open plan kitchen and living spaces with views of the garden and bedrooms and bathrooms above. At the top of the house is a loft bedroom and bathroom, completing the five bedroom house. All joinery to the home
was designed and detailed by the architects. A careful, considered approach to detailing throughout creates a subtle interplay between light, material contrast and space."
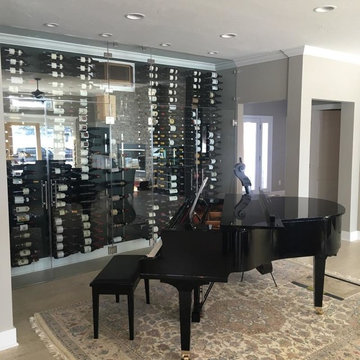
Keith and Maureen
Diseño de bodega actual de tamaño medio con suelo de madera clara y botelleros
Diseño de bodega actual de tamaño medio con suelo de madera clara y botelleros
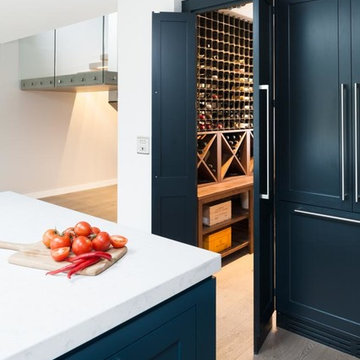
Bespoke wine storage and larder built in black american walnut, off the open plan contemporary family living kitchen.
Foto de bodega contemporánea grande con suelo de madera clara y vitrinas expositoras
Foto de bodega contemporánea grande con suelo de madera clara y vitrinas expositoras
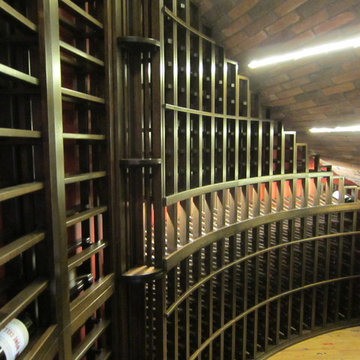
This photo depicts the wine cellar cooling project completed by by US Cellar Systems and Wine Cellar Specialists in Dallas. The wine racks were installed in the curved wall on the left. You can see the horizontal display, high reveal display, and individual storage racks.
Wine Cellar Specialists chose our RM2600 ductless split system.
Need help? Contact us today! http://www.winecellarrefrigerationsystems.com/contact.aspx
US Cellar Systems
2470 Brayton Ave.
Signal Hill, California 90755
(562) 513-3017
dan@uscellarsystems.com
Take a video tour of the project: https://www.youtube.com/watch?v=I9-bD1sat4E
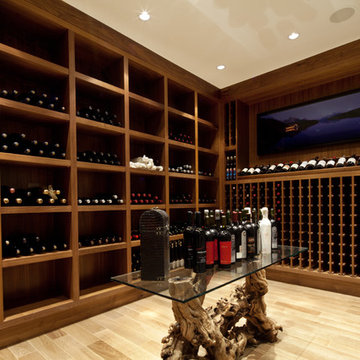
Diseño de bodega contemporánea con suelo de madera clara, botelleros y suelo beige
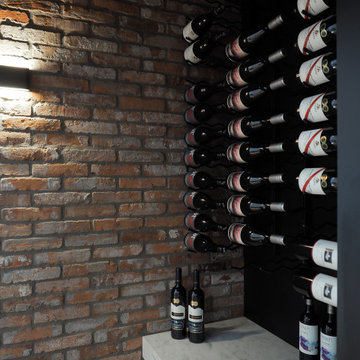
A wonderful use of a small room, this Wine Cellar has a purposeful air conditioner, which keeps the wine in perfect condition all year round.
The cabinetry with a marble top and thick edging, racking with sleek matt black powder coating, is complemented by brick tiling, combining to make a wonderful use of a small space.
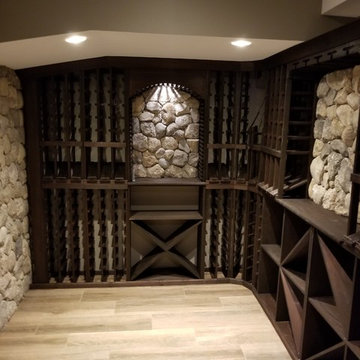
Imagen de bodega rústica grande con suelo de madera clara, botelleros y suelo marrón
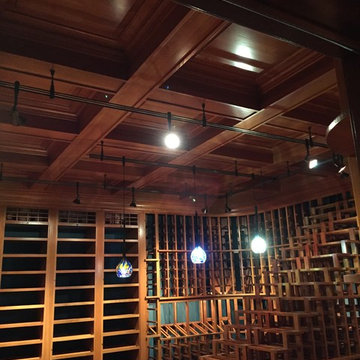
Foto de bodega clásica renovada de tamaño medio con suelo de madera clara y vitrinas expositoras
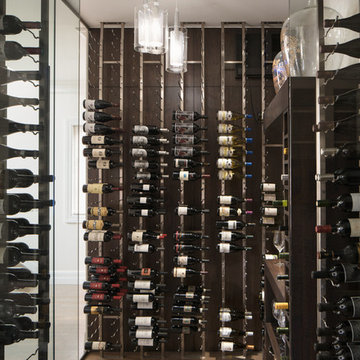
The dining room overlooks this modern glass wine room, a great example of how wine cellars are now an integral part of main-floor living. The display is created using VintageView's patented Wall Series metal wine racks, attached to Floor-to-Ceiling Frames.
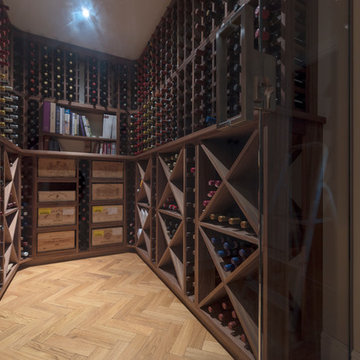
Individually designed and handmade American black walnut wine cellar/room. For a large basement conversion in central London.
Tim Wood Ltd specializes in designing and making furniture for every room in the house with a great attention to detail including wine storage.
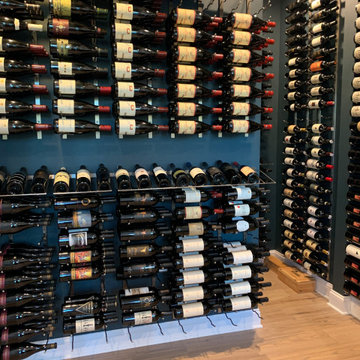
Converted part of a study and adjoining closet into a refrigerated wine room.
Foto de bodega minimalista de tamaño medio con suelo de madera clara, botelleros y suelo beige
Foto de bodega minimalista de tamaño medio con suelo de madera clara, botelleros y suelo beige
235 fotos de bodegas negras con suelo de madera clara
5
