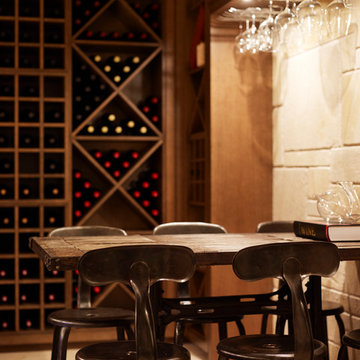330 fotos de bodegas negras con suelo beige
Filtrar por
Presupuesto
Ordenar por:Popular hoy
101 - 120 de 330 fotos
Artículo 1 de 3
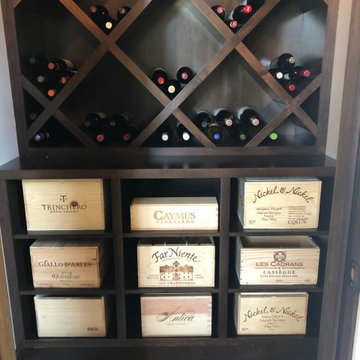
Wine Cellar with custom cabinetry
Foto de bodega de estilo de casa de campo pequeña con suelo de ladrillo, botelleros de rombos y suelo beige
Foto de bodega de estilo de casa de campo pequeña con suelo de ladrillo, botelleros de rombos y suelo beige
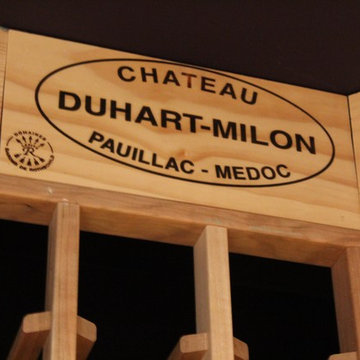
Imagen de bodega contemporánea de tamaño medio con suelo de baldosas de cerámica, botelleros y suelo beige
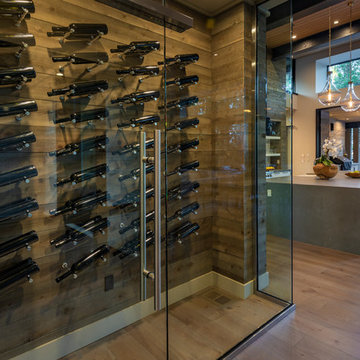
Paul Hamil
Foto de bodega moderna grande con vitrinas expositoras, suelo de madera clara y suelo beige
Foto de bodega moderna grande con vitrinas expositoras, suelo de madera clara y suelo beige
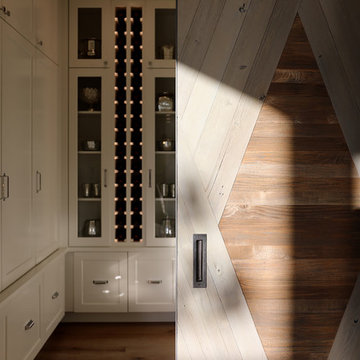
The butler’s pantry not only provides storage for dishes and glassware, but also includes a full wine fridge for your collection. Soft gray quartz countertops contrast white Shaker cabinets, and a playful mirrored backsplash adds depth and interest.
For more photos of this project visit our website: https://wendyobrienid.com.
Photography by Valve Interactive: https://valveinteractive.com/
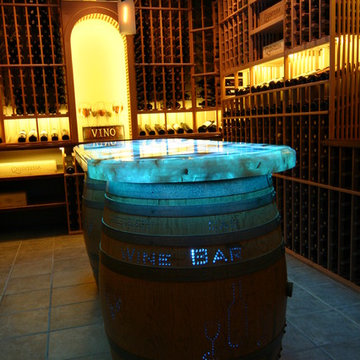
AMAZING COLOR CHANGING, LED, BACKLIT COUNTER, AND WINE BARREL BASE
Diseño de bodega clásica de tamaño medio con suelo de baldosas de cerámica, vitrinas expositoras y suelo beige
Diseño de bodega clásica de tamaño medio con suelo de baldosas de cerámica, vitrinas expositoras y suelo beige
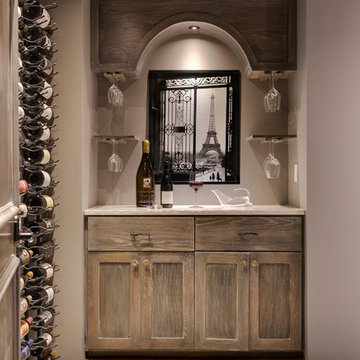
Arlene Ladegaard of Design Connection Inc. had already completed many projects in the client’s homes over the years and was excited for the challenge of designing a wine cellar in the unfinished basement. Wine Cellars come in many forms and styles. Our client’s had studied different styles of designs for many years as well as collecting over 1200 bottles of wine in all shapes and sizes. After living in their new Leawood home for a few years it was time to address an update on the lower level and design and build a wine cellar that was perfect for their use.
Visit our website to see more of our projects: https://www.designconnectioninc.com/
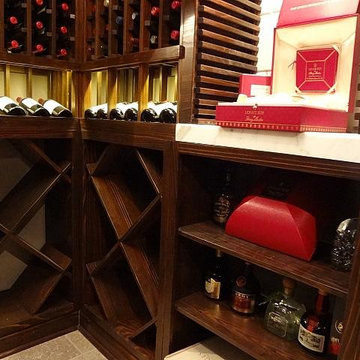
Ejemplo de bodega contemporánea de tamaño medio con suelo de baldosas de cerámica, botelleros y suelo beige
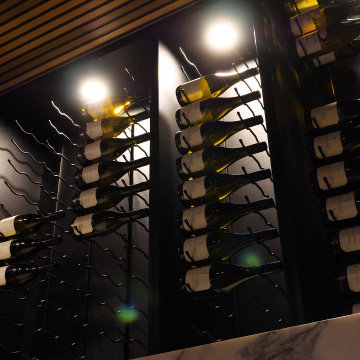
For those of us who enjoy a little time out, this wine cellar is perfectly designed to be a wine bar. Designed to enjoy with friends, this cellar houses 700 bottles of wine, has two cigar humidifiers, and a gorgeous table which allows for you to sit, relax and enjoy the scenery (in this case is the beautiful Brisbane River).
Hand made to suit the tight space, the black woodgrain cabinetry, angled shelving for ease of access and display, matt black racking, eloquent lighting, all highlighted by the New York Stone benchtop.
Batten timber ceilings, timber flooring and clever artwork transcend this space into a new level.
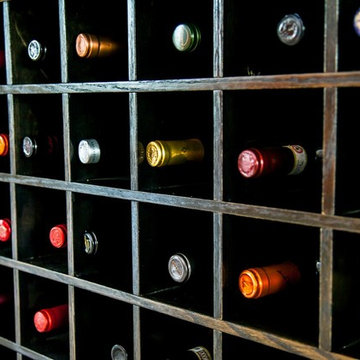
Imagen de bodega clásica pequeña con botelleros, suelo de baldosas de cerámica y suelo beige
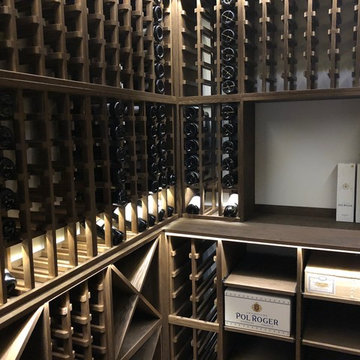
Bespoke, fully fitted luxury wine room in a residential address in London. The room is now home to oak wine racking, all made by hand which can hold over 1,150 bottles! The racking has the added feature of LED lighting which shows off certain bottles and areas of the racking.
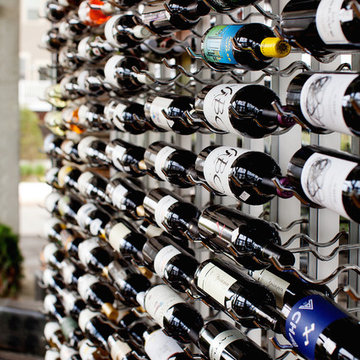
Would you say this is a wine rack or a wine wall?!
Diseño de bodega grande con suelo de bambú, vitrinas expositoras y suelo beige
Diseño de bodega grande con suelo de bambú, vitrinas expositoras y suelo beige
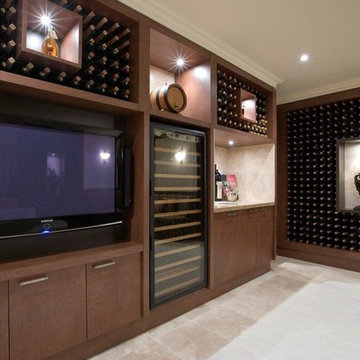
Introducing Verdi Living - one of the classics from Atrium’s prestige collection. When built, The Verdi was heralded as the most luxurious display home ever built in Perth, the Verdi has a majestic street presence reminiscent of Europe’s most stately homes. It is a rare home of timeless elegance and character, and is one of Atrium Homes’ examples of commitment to designing and
building homes of superior quality and distinction. For total sophistication and grand luxury, Verdi Living is without equal. Nothing has been spared in the quest for perfection, from the travertine floor tiles to the sumptuous furnishings and beautiful hand-carved Italian marble statues. From the street the Verdi commands attention, with its imposing facade, wrought iron balustrading, elegantly stepped architectural moldings and Roman columns. Built to the highest of standards by the most experienced craftsmen, the home boasts superior European styling and incorporates the finest materials, finishes and fittings. No detail has been overlooked in the pursuit of luxury and quality. The magnificent, light-filled formal foyer exudes an ambience of classical grandeur, with soaring ceilings and a spectacular Venetian crystal chandelier. The curves of the grand staircase sweep upstairs alongside the spectacular semi-circular glass and stainless steel lift. Another discreet staircase leads from the foyer down to a magnificent fully tiled cellar. Along with floor-to-ceiling storage for over 800 bottles of wine, the cellar provides an intimate lounge area to relax, watch a big screen TV or entertain guests. For true entertainment Hollywood-style, treat your guests to an evening in the big purpose-built home cinema, with its built-in screen, tiered seating and feature ceilings with concealed lighting. The Verdi’s expansive entertaining areas can cater for the largest gathering in sophistication, style and comfort. On formal occasions, the grand dining room and lounge room offer an ambience of elegance and refinement. Deep bulkhead ceilings with internal recess lighting define both areas. The gas log fire in the lounge room offers both classic sophistication and modern comfort. For more relaxed entertaining, an expansive family meals and living area, defined by gracious columns, flows around the magnificent kitchen at the hub of the home. Resplendent and supremely functional, the dream kitchen boasts solid Italian granite, timber cabinetry, stainless steel appliances and plenty of storage, including a walk-in pantry and appliance cupboard. For easy outdoor entertaining, the living area extends to an impressive alfresco area with built-in barbecue, perfect for year-round dining. Take the lift, or choose the curved staircase with its finely crafted Tasmanian Oak and wrought iron balustrade to the private upstairs zones, where a sitting room or retreat with a granite bar opens to the balcony. A private wing contains a library, two big bedrooms, a fully tiled bathroom and a powder room. For those who appreciate true indulgence, the opulent main suite - evocative of an international five-star hotel - will not disappoint. A stunning ceiling dome with a Venetian crystal chandelier adds European finesse, while every comfort has been catered for with quality carpets, formal drapes and a huge walk-in robe. A wall of curved glass separates the bedroom from the luxuriously appointed ensuite, which boasts the finest imported tiling and exclusive handcrafted marble.
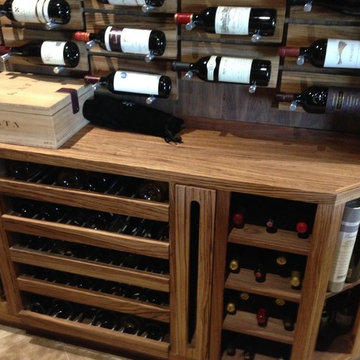
Modelo de bodega de estilo americano grande con botelleros, suelo beige y suelo de baldosas de porcelana
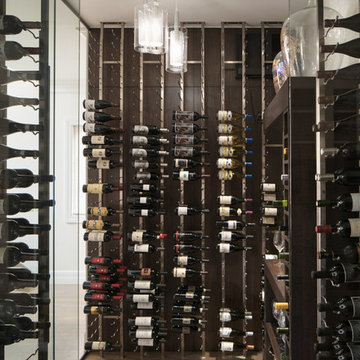
Diseño de bodega tradicional renovada con suelo de madera clara, vitrinas expositoras y suelo beige
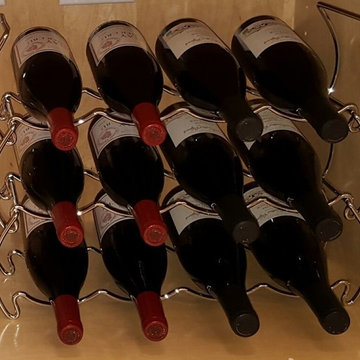
Wine storage
Imagen de bodega clásica pequeña con suelo de madera en tonos medios, botelleros y suelo beige
Imagen de bodega clásica pequeña con suelo de madera en tonos medios, botelleros y suelo beige
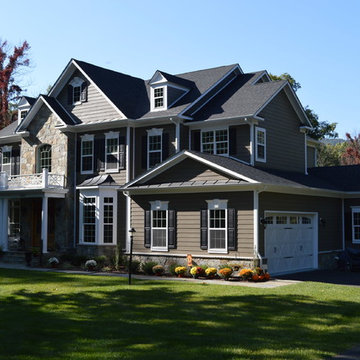
This residential wine cellar project in Williamsburg, VA features ceramic tile flooring and unstained redwood racking.
Imagen de bodega de estilo americano con suelo de baldosas de cerámica, botelleros y suelo beige
Imagen de bodega de estilo americano con suelo de baldosas de cerámica, botelleros y suelo beige
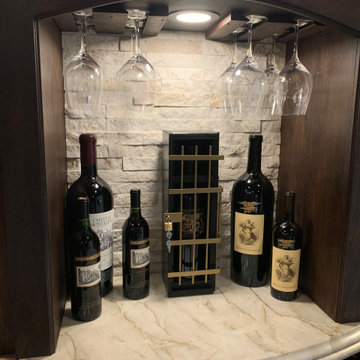
Our client purchased this home and realized he was never going to use the formal dining room, and one thing that I highly believe in is we should use our homes the way we want to live in them… Thus his dream of a wine room was soon underway.
We spent many months planning, designing, revising the designs, to make sure this investment was going to be exactly what he wanted.
The results truly tell the story. No detail was left unfinished: from the hand stained walnut cabinets, to the precise countertop ogee edging seamlessly flowing into the walnut cabinet edging. Custom trim at the HVAC ceiling vents as well as the wine cooler vent at the toe kick. Dimmable lighting all around, speakers system, optic clear glass doors with custom family name etching.
This is truly a meeting place, entertaining paradise, and remarkable home wine cellar.
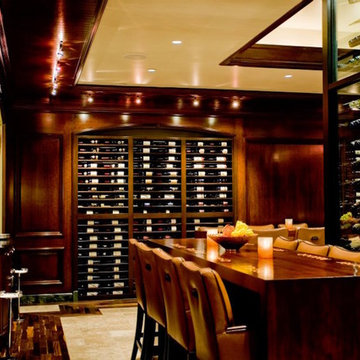
Diseño de bodega tradicional grande con suelo de baldosas de cerámica, vitrinas expositoras y suelo beige
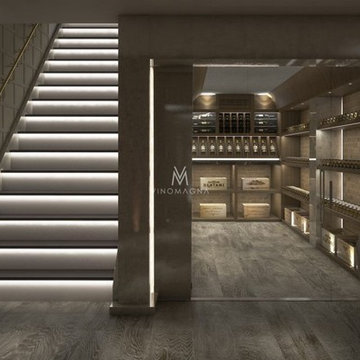
This white wine cellar incorporated an oak timber finish and stone shelving. Soft LED strip and spot lighting add an abundance of subtle brightness. Such details allow the space to open up what was once a head height restricted basement space.
The initial challenge of this white wine cellar project was the total floor to ceiling height of only 2m.
Given that the original space showed signs of damp and water ingress, the Structural waterproofing was a key consideration. Ventilation was and is an additional must for any basement custom wine cellar project. Ventilation is also a building control requirement in a usable basement space. Within the design, it will additionally remove any surface moisture build up from dew point temperature condensation.
330 fotos de bodegas negras con suelo beige
6
