224 fotos de bodegas modernas con suelo marrón
Filtrar por
Presupuesto
Ordenar por:Popular hoy
101 - 120 de 224 fotos
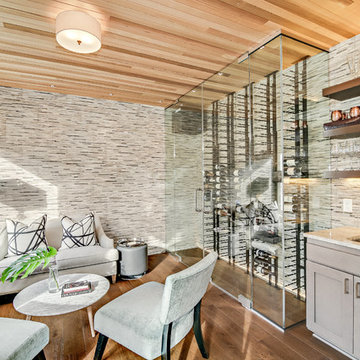
Custom Wine Room
Photo by Will Flanagan Pash-uhn Photography
Imagen de bodega moderna de tamaño medio con suelo de madera en tonos medios, suelo marrón y vitrinas expositoras
Imagen de bodega moderna de tamaño medio con suelo de madera en tonos medios, suelo marrón y vitrinas expositoras
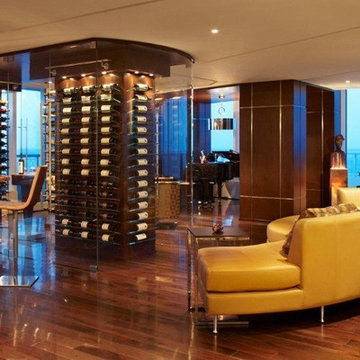
Diseño de bodega minimalista grande con suelo de madera oscura, vitrinas expositoras y suelo marrón
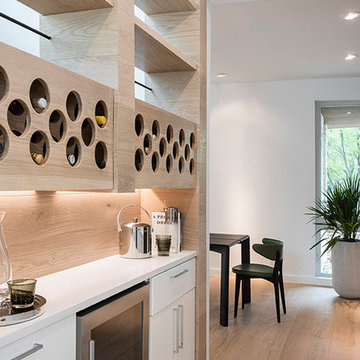
Modelo de bodega moderna con suelo de madera clara, botelleros de rombos y suelo marrón
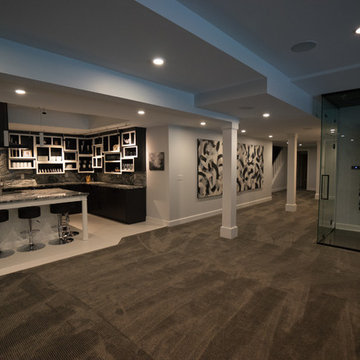
Foto de bodega moderna grande con suelo de madera oscura, vitrinas expositoras y suelo marrón
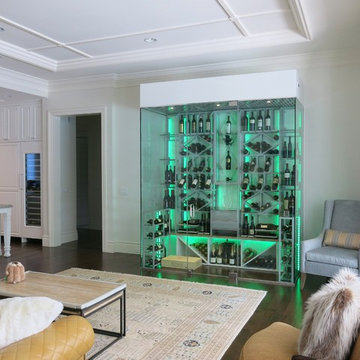
by DC
Modelo de bodega minimalista pequeña con suelo de madera oscura, vitrinas expositoras y suelo marrón
Modelo de bodega minimalista pequeña con suelo de madera oscura, vitrinas expositoras y suelo marrón
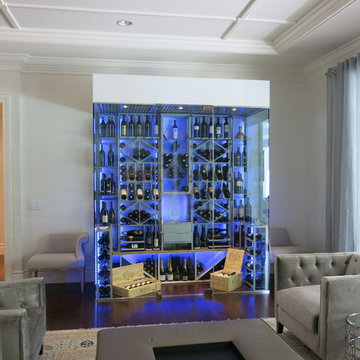
Ejemplo de bodega moderna pequeña con suelo de madera oscura, vitrinas expositoras y suelo marrón
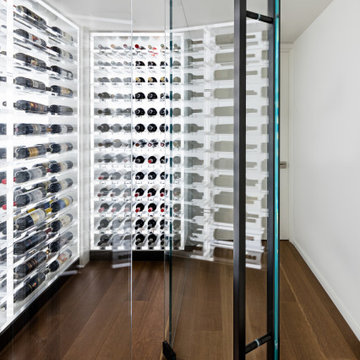
This under-stair wine cellar presented several design challenges. Chief amongst which: how to avoid making this cramped, dark space feel like an afterthought compared to the grandeur of the rest of the home. The design team at Architectural Plastics quickly came up with a solution.
A series of stepped height, clear acrylic wine racks offered maximum storage for the multi-level ceiling. Light was then added by cladding the walls in floor-to-ceiling LED panels to make the space a focal point and conversation starter.
Image copyright: Miranda Estes Photography
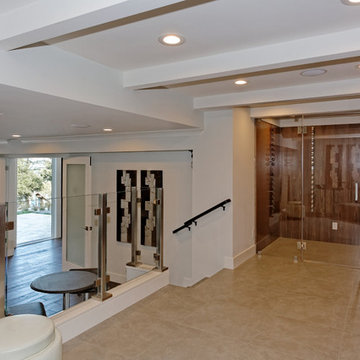
Designers: Revital Kaufman-Meron & Susan Bowen
Photographer : LicidPic Photography
Stager: Karen Brorsen Staging, LLC
Foto de bodega minimalista grande con suelo de madera oscura y suelo marrón
Foto de bodega minimalista grande con suelo de madera oscura y suelo marrón
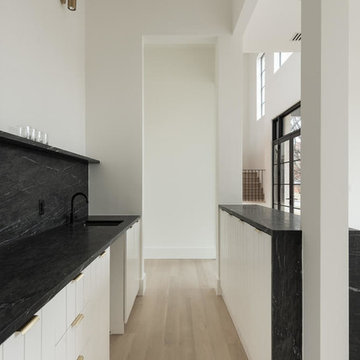
Imagen de bodega moderna de tamaño medio con suelo de madera clara, vitrinas expositoras y suelo marrón
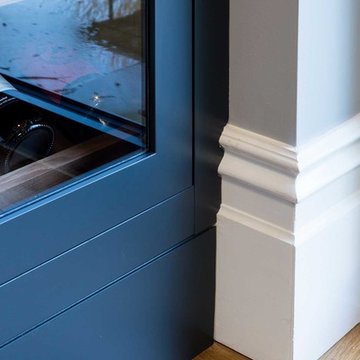
View of the wine wall which was designed to hold and display 128 bottles of wine! The glazed doors on either side of the wine wall were crafted from Accoya wood and finished in house with Farrow & Ball Railings, while the cabinets were made from walnut. Once crafted, the central carcasses were fitted with a series of solid brass bars—slotted in by hand. This complemented the brass inlay which was inserted throughout the panels.
To finish off this centrepiece, an antique mirror effect wallpaper was fitted on the back wall to create a sense of opulence and to reflect light around the room. This beautifully complimented the stunning Nero Marquina stone worktop and the Armac Martin solid brass handles on the doors.
Photo: Billy Bolton
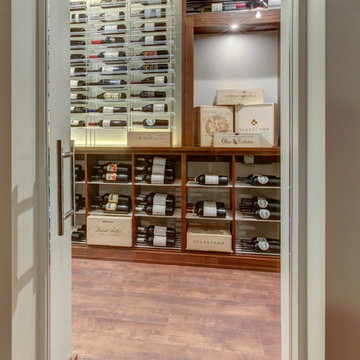
This wine cellar highlights the EleVate Wine Storage System by Kessick Wine Cellars. Sapele Mahogany with a Walnut stain and satin clear coat. Label forward design let's you see your collection with ease. Wine cellar cooling by CellarTec wine cooling using Wine Guardian ducted system.
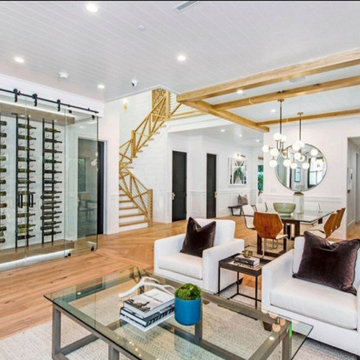
Modern flair Cape Cod stunner presents all aspects of luxury living in Los Angeles. stunning features, and endless amenities make this home a one of a kind. As you walk through the front door you will be enchanted with the immense natural light, high ceilings, Oak hardwood flooring, and custom paneling. This home carries an indescribable airy atmosphere that is obvious as soon as you walk through the front door. Family room seamlessly leads you into a private office space, and open dining room in the presence of a stunning glass-encased wine room. Theater room, and en suite bedroom accompany the first floor to prove this home has it all. Just down the hall a gourmet Chef’s Kitchen awaits featuring custom cabinetry, quartz countertops, large center island w/ breakfast bar, top of the line Wolf stainless steel-appliances,Butler & Walk-in pantry. Living room with custom built-ins leads to large pocket glass doors that open to a lushly landscaped, & entertainers dream rear-yard. Covered patio with outdoor kitchen area featuring a built in barbeque, overlooks a waterfall pool & elevated zero-edge spa. Just upstairs, a master retreat awaits with vaulted ceilings, fireplace, and private balcony. His and her walk in closets, and a master bathroom with dual vanities, large soaking tub, & glass rain shower. Other amenities include indoor & outdoor surround sound, Control4 smart home security system, 3 fireplaces, upstairs laundry room, and 2-car garage.
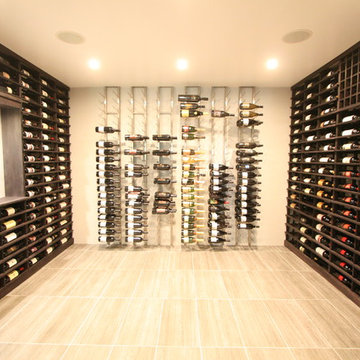
Imagen de bodega minimalista extra grande con suelo de baldosas de porcelana, vitrinas expositoras y suelo marrón
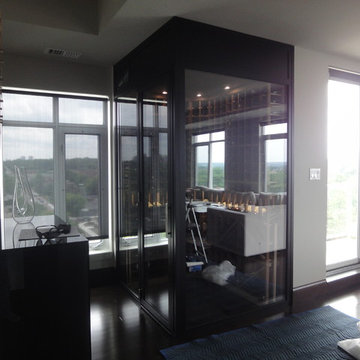
Louis Titley - Wine Cellar Solutions
Diseño de bodega moderna de tamaño medio con suelo de madera oscura, botelleros y suelo marrón
Diseño de bodega moderna de tamaño medio con suelo de madera oscura, botelleros y suelo marrón
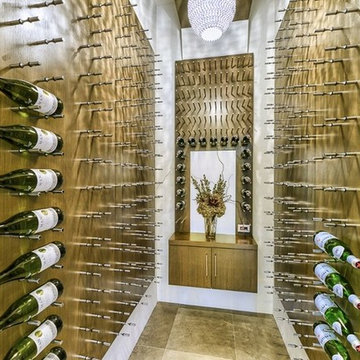
Modelo de bodega minimalista de tamaño medio con suelo de baldosas de porcelana, botelleros y suelo marrón
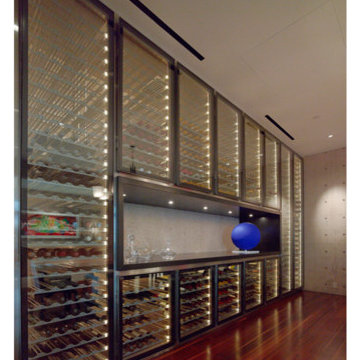
Located above the coast of Malibu, this two-story concrete and glass home is organized into a series of bands that hug the hillside and a central circulation spine. Living spaces are compressed between the retaining walls that hold back the earth and a series of glass facades facing the ocean and Santa Monica Bay. The name of the project stems from the physical and psychological protection provided by wearing reflective sunglasses. On the house the “glasses” allow for panoramic views of the ocean while also reflecting the landscape back onto the exterior face of the building.
PROJECT TEAM: Peter Tolkin, Jeremy Schacht, Maria Iwanicki, Brian Proffitt, Tinka Rogic, Leilani Trujillo
ENGINEERS: Gilsanz Murray Steficek (Structural), Innovative Engineering Group (MEP), RJR Engineering (Geotechnical), Project Engineering Group (Civil)
LANDSCAPE: Mark Tessier Landscape Architecture
INTERIOR DESIGN: Deborah Goldstein Design Inc.
CONSULTANTS: Lighting DesignAlliance (Lighting), Audio Visual Systems Los Angeles (Audio/ Visual), Rothermel & Associates (Rothermel & Associates (Acoustic), GoldbrechtUSA (Curtain Wall)
CONTRACTOR: Winters-Schram Associates
PHOTOGRAPHER: Benny Chan
AWARDS: 2007 American Institute of Architects Merit Award, 2010 Excellence Award, Residential Concrete Building Category Southern California Concrete Producers
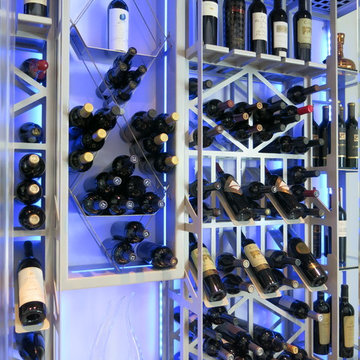
Imagen de bodega moderna pequeña con suelo de madera oscura, vitrinas expositoras y suelo marrón
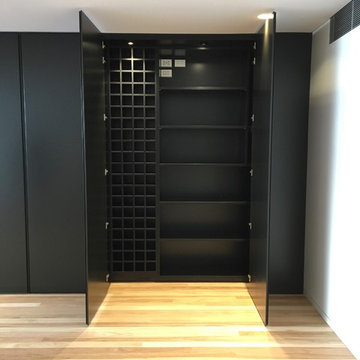
SWAD PL
Diseño de bodega moderna pequeña con suelo de madera en tonos medios, vitrinas expositoras y suelo marrón
Diseño de bodega moderna pequeña con suelo de madera en tonos medios, vitrinas expositoras y suelo marrón
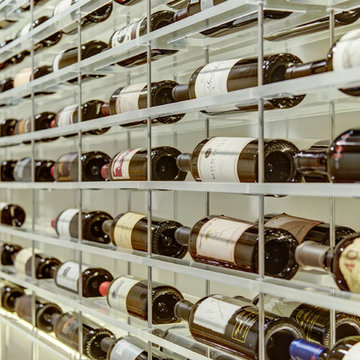
This wine cellar highlights the EleVate Wine Storage System by Kessick Wine Cellars. Sapele Mahogany with a Walnut stain and satin clear coat. Label forward design let's you see your collection with ease. Wine cellar cooling by CellarTec wine cooling using Wine Guardian ducted system.
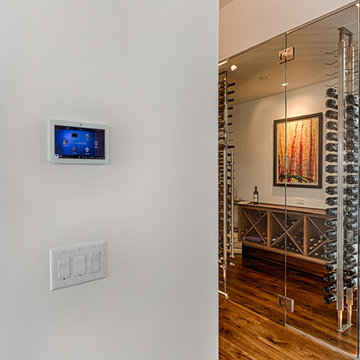
Clean and sleek wall-mounted Control4 touchpads and lighting control this whole house - music, lighting, shading, locks, surveillance and more.
Diseño de bodega moderna de tamaño medio con suelo de madera en tonos medios, vitrinas expositoras y suelo marrón
Diseño de bodega moderna de tamaño medio con suelo de madera en tonos medios, vitrinas expositoras y suelo marrón
224 fotos de bodegas modernas con suelo marrón
6