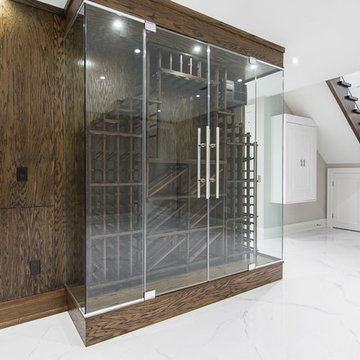71 fotos de bodegas marrones con suelo blanco
Filtrar por
Presupuesto
Ordenar por:Popular hoy
21 - 40 de 71 fotos
Artículo 1 de 3
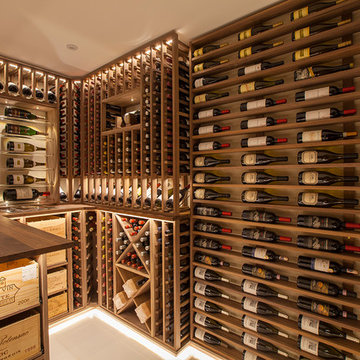
Materials:
Black walnut
Spec:
The brief was to turn an underused study and library into a wine cellar. This would allow the client to develop their passion for wine and also provide optimum storage conditions at home.
The room was reinsulated, the window sealed in, a new ceramic tiled floor was laid and the walls were redecorated. A sensor was installed to control lighting for the displays; switches control the standard racking and task lighting.
Capacity:
Up to 1017 bottles
Size:
3.3m x 3.2m x 2.4m high
Features:
Bespoke, black walnut, hardwood entrance doors with the frame painted white on one side to match the hallway doors and furniture. Black walnut wine racking and acrylic bottle display system. Bespoke integral acrylic rods with display lighting. 24-bottle case racks with solid display scallops on opposite walls provide a large display area for the bottles. Bespoke whiskey/spirit cabinet. A high-level, built-in section houses the temperature control system unit. All wood twice-oiled with a specialist oil to give a rich, dark look
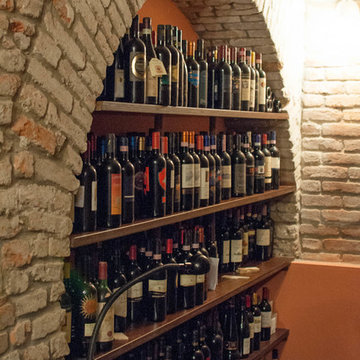
Ristrutturazione completa di residenza storica in centro Città. L'abitazione si sviluppa su tre piani di cui uno seminterrato ed uno sottotetto.
Un locale totalemnte interrato, anticamente utilizzato come passaggio segreto di collegamento con un altro immobile, è stato trasformato in cantina per le numerose etichette di vini di proprietà.
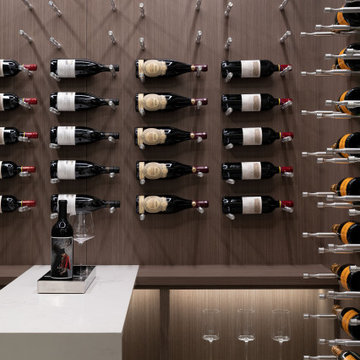
Diseño de bodega actual pequeña con suelo de baldosas de porcelana, vitrinas expositoras y suelo blanco
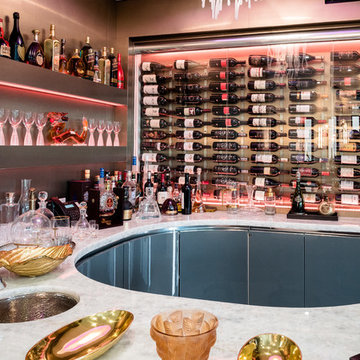
Ejemplo de bodega actual grande con suelo de baldosas de porcelana, vitrinas expositoras y suelo blanco
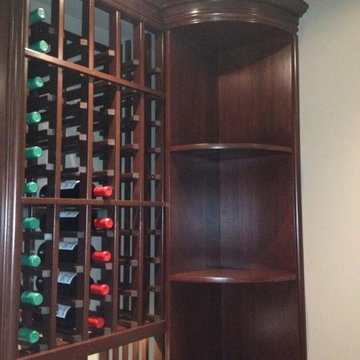
Imagen de bodega contemporánea de tamaño medio con suelo de baldosas de cerámica, botelleros y suelo blanco
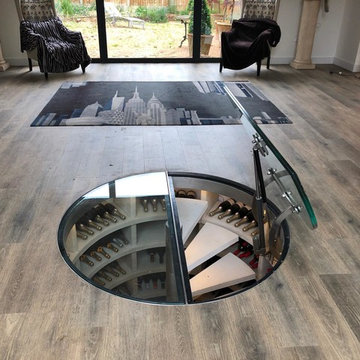
The cast stone cellars are suited to new builds and large extensions. They are installed inside storm drains and tanked by us as part of the installation process. The racking gives clean lines and all the feel and appeal of natural limestone.
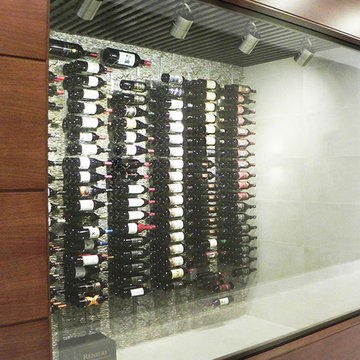
Modelo de bodega contemporánea grande con suelo blanco, suelo de mármol y vitrinas expositoras
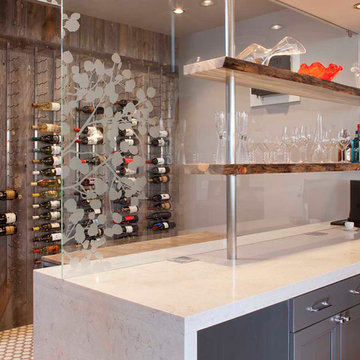
Modelo de bodega actual grande con suelo de baldosas de cerámica, vitrinas expositoras y suelo blanco
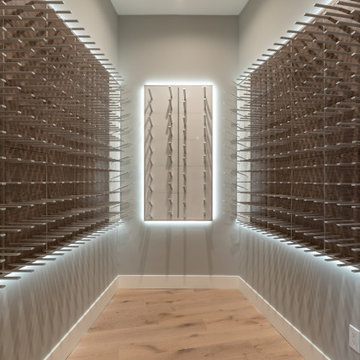
Wine Cellar - modern wine racks, gray walls, light hardwood floors, and LED lighting in Los Altos.
Diseño de bodega clásica renovada grande con suelo de madera clara, botelleros y suelo blanco
Diseño de bodega clásica renovada grande con suelo de madera clara, botelleros y suelo blanco
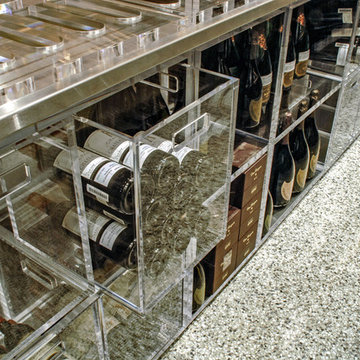
The most complex acrylic wine cellar ever made. This cellar is comprised of acrylic wine racks, storage units, drawers and even wine rack bridges over head. Every component was designed and custom built by Architectural Plastics, Inc. in collaboration with Butler Armsden Architects.
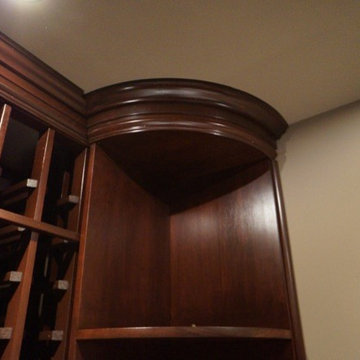
Diseño de bodega actual de tamaño medio con suelo de baldosas de cerámica, botelleros y suelo blanco
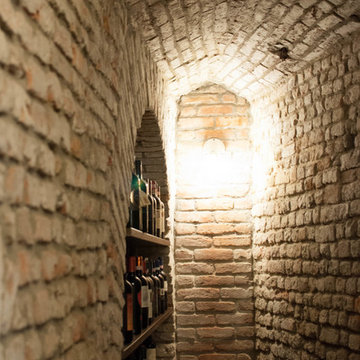
Ristrutturazione completa di residenza storica in centro Città. L'abitazione si sviluppa su tre piani di cui uno seminterrato ed uno sottotetto.
Un locale totalemnte interrato, anticamente utilizzato come passaggio segreto di collegamento con un altro immobile, è stato trasformato in cantina per le numerose etichette di vini di proprietà.
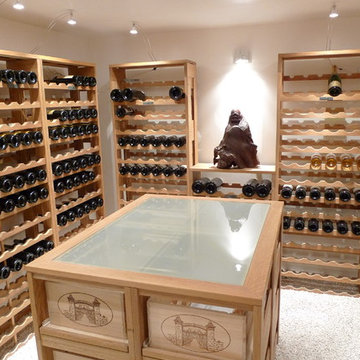
Création d'une cave pour la conservation et la dégustation du vin.
Imagen de bodega clásica pequeña con suelo de piedra caliza, botelleros y suelo blanco
Imagen de bodega clásica pequeña con suelo de piedra caliza, botelleros y suelo blanco
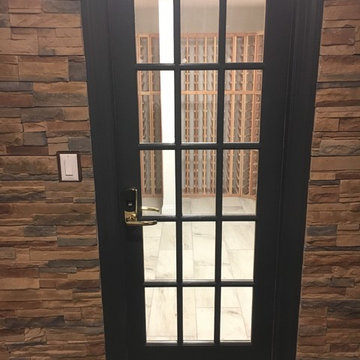
Diseño de bodega contemporánea de tamaño medio con suelo de baldosas de cerámica, botelleros y suelo blanco
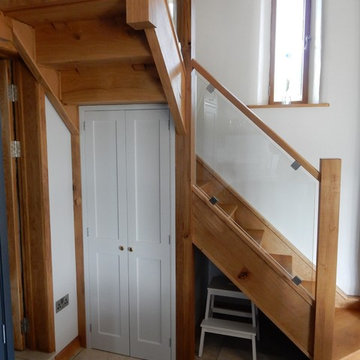
Barn conversion with timber joinery throughout, the existing structure is complemented with a traditional finish. Fully bespoke L-shape kitchen with large island and marble countertop. Pantry and wine cellar incorporated into understair storage. Custom made windows, doors and wardrobes complete this rustic oasis.
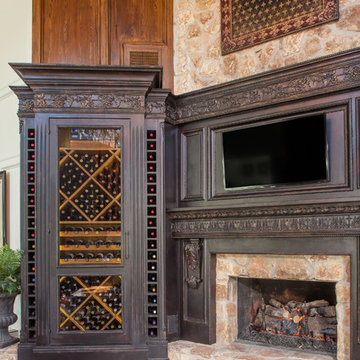
This wine room has sixteen feet of custom wine cellar cabinets with case storage and pull out wine racks. The center unit of each is a chilled cabinet with interior rope lighting and glass doors.
We only design homes that brilliantly reflect the unadorned beauty of everyday living.
For more information about this project please contact Allen Griffin, President of Viewpoint Designs, at 281-501-0724 or email him at aviewpointdesigns@gmail.com
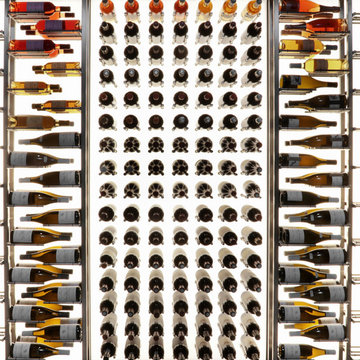
David Seidenwerg
Foto de bodega ecléctica de tamaño medio con suelo de mármol y suelo blanco
Foto de bodega ecléctica de tamaño medio con suelo de mármol y suelo blanco
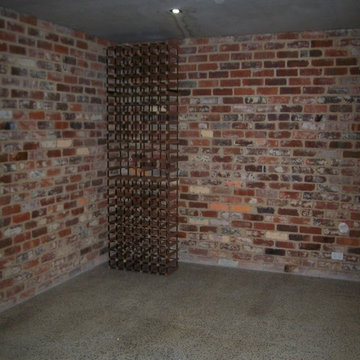
Outdoor renovation in beautiful Perth inner city suburb.
The entire backyard was excavated to allow for the construction of a basement wine cellar, secondary dwelling and outdoor living area. There is an ornamental pool which flows into the main pool and an in-ground trampoline for younger children.
71 fotos de bodegas marrones con suelo blanco
2

