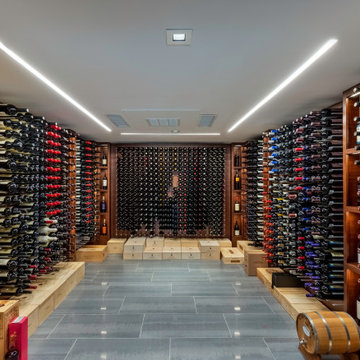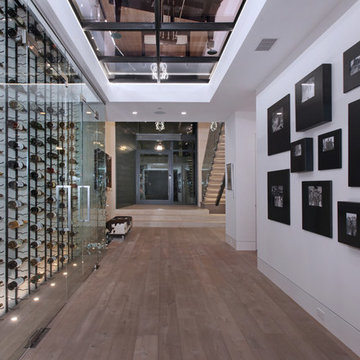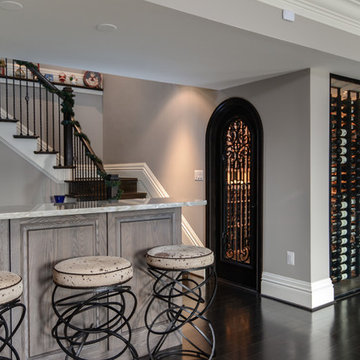149 fotos de bodegas grises grandes
Filtrar por
Presupuesto
Ordenar por:Popular hoy
1 - 20 de 149 fotos
Artículo 1 de 3
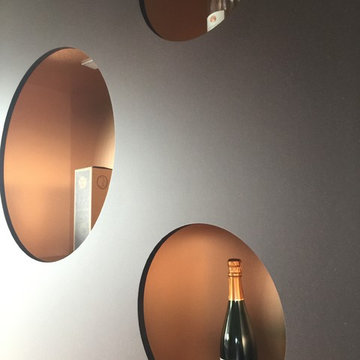
salle accueil ,de type industrielle .
Décoration dans le tons cuivré. mur de briques et charpente métallique apparente.
Présentoires "bulle"
Ejemplo de bodega urbana grande con suelo de baldosas de cerámica, vitrinas expositoras y suelo gris
Ejemplo de bodega urbana grande con suelo de baldosas de cerámica, vitrinas expositoras y suelo gris
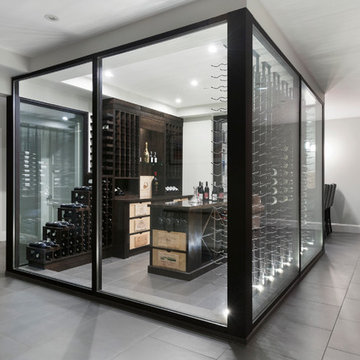
This beautiful home is located in West Vancouver BC. This family came to SGDI in the very early stages of design. They had architectural plans for their home, but needed a full interior package to turn constructions drawings into a beautiful liveable home. Boasting fantastic views of the water, this home has a chef’s kitchen equipped with a Wolf/Sub-Zero appliance package and a massive island with comfortable seating for 5. No detail was overlooked in this home. The master ensuite is a huge retreat with marble throughout, steam shower, and raised soaker tub overlooking the water with an adjacent 2 way fireplace to the mater bedroom. Frame-less glass was used as much as possible throughout the home to ensure views were not hindered. The basement boasts a large custom temperature controlled 150sft wine room. A marvel inside and out.
Paul Grdina Photography
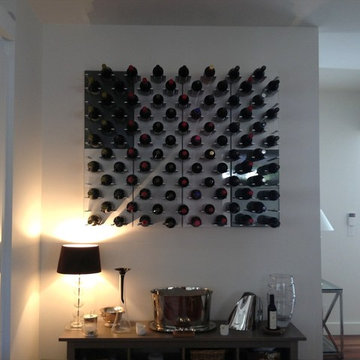
Transform your wine collection into wall art. STACT is modular, flexible, sleek, and sexy. It's the perfect way to enhance your space, celebrating your wine collection. Mix and match the space-saving STACT wine storage panels to create your own unique design. Designed in San Francisco, by 2012 ICFF winning designer, Eric Pfeiffer.
available @ http://www.stact.co
$129+ ea
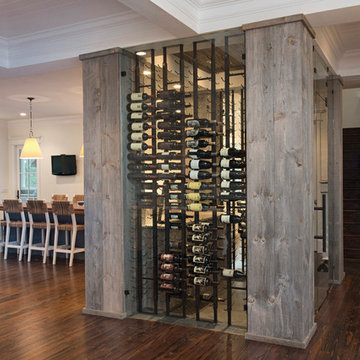
AFTER
Foto de bodega actual grande con suelo de madera oscura, vitrinas expositoras y suelo marrón
Foto de bodega actual grande con suelo de madera oscura, vitrinas expositoras y suelo marrón
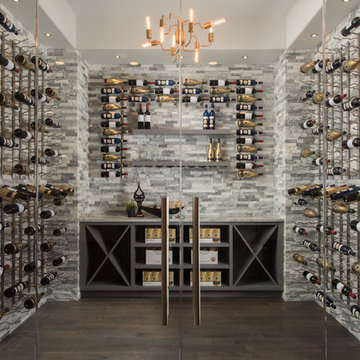
wine cellar
Matt Mansueto
Ejemplo de bodega tradicional renovada grande con suelo de madera oscura y suelo marrón
Ejemplo de bodega tradicional renovada grande con suelo de madera oscura y suelo marrón
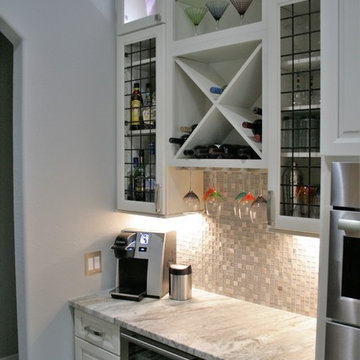
Imagen de bodega clásica grande con suelo de baldosas de porcelana y botelleros de rombos
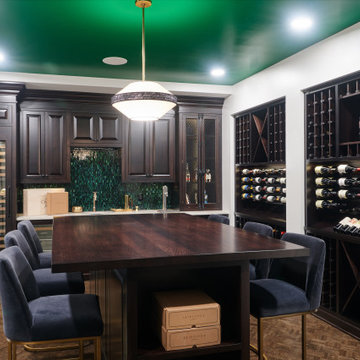
View this amazing Wine Cellar through an archway of glass windows. The vibrant emerald colors and inviting seating area will draw any guests attention.
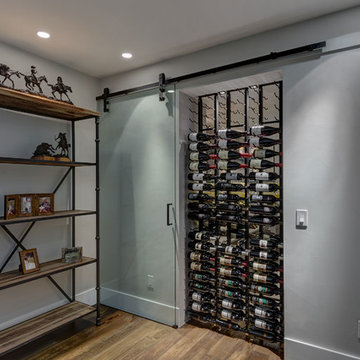
©Finished Basement Company
Ejemplo de bodega actual grande con suelo de madera clara y suelo marrón
Ejemplo de bodega actual grande con suelo de madera clara y suelo marrón
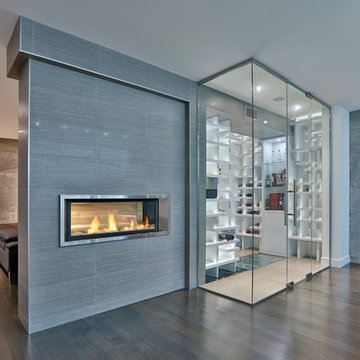
Contemporary architectural style wine racking titled "The Cube" by Genuwine Cellars.
Includes floor to ceiling seamless glass wall and door system, custom water feature, bin storage wine racking, ducted climate control unit, glass shelving, and more!
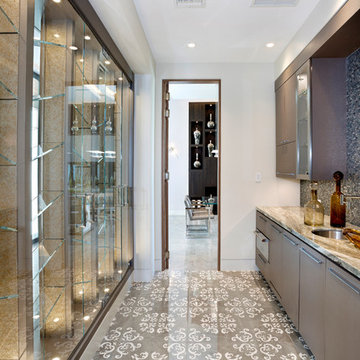
Linear glass wine storage
IBI Photography
Modelo de bodega grande con suelo de baldosas de porcelana, botelleros y suelo gris
Modelo de bodega grande con suelo de baldosas de porcelana, botelleros y suelo gris
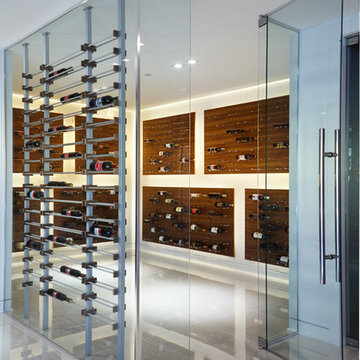
Imagen de bodega minimalista grande con suelo de baldosas de porcelana, botelleros de rombos y suelo blanco
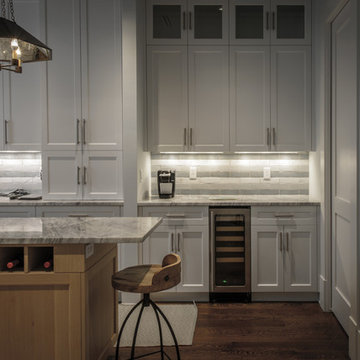
This area of the laundry/wine grotto can be viewed from the kitchen and main living area.
Diseño de bodega marinera grande con suelo de madera oscura y botelleros
Diseño de bodega marinera grande con suelo de madera oscura y botelleros
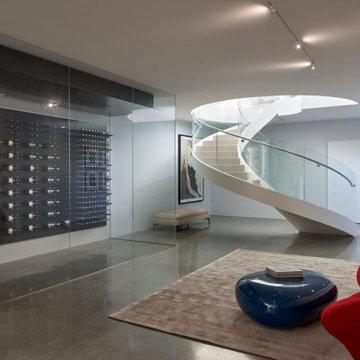
The Atherton House is a family compound for a professional couple in the tech industry, and their two teenage children. After living in Singapore, then Hong Kong, and building homes there, they looked forward to continuing their search for a new place to start a life and set down roots.
The site is located on Atherton Avenue on a flat, 1 acre lot. The neighboring lots are of a similar size, and are filled with mature planting and gardens. The brief on this site was to create a house that would comfortably accommodate the busy lives of each of the family members, as well as provide opportunities for wonder and awe. Views on the site are internal. Our goal was to create an indoor- outdoor home that embraced the benign California climate.
The building was conceived as a classic “H” plan with two wings attached by a double height entertaining space. The “H” shape allows for alcoves of the yard to be embraced by the mass of the building, creating different types of exterior space. The two wings of the home provide some sense of enclosure and privacy along the side property lines. The south wing contains three bedroom suites at the second level, as well as laundry. At the first level there is a guest suite facing east, powder room and a Library facing west.
The north wing is entirely given over to the Primary suite at the top level, including the main bedroom, dressing and bathroom. The bedroom opens out to a roof terrace to the west, overlooking a pool and courtyard below. At the ground floor, the north wing contains the family room, kitchen and dining room. The family room and dining room each have pocketing sliding glass doors that dissolve the boundary between inside and outside.
Connecting the wings is a double high living space meant to be comfortable, delightful and awe-inspiring. A custom fabricated two story circular stair of steel and glass connects the upper level to the main level, and down to the basement “lounge” below. An acrylic and steel bridge begins near one end of the stair landing and flies 40 feet to the children’s bedroom wing. People going about their day moving through the stair and bridge become both observed and observer.
The front (EAST) wall is the all important receiving place for guests and family alike. There the interplay between yin and yang, weathering steel and the mature olive tree, empower the entrance. Most other materials are white and pure.
The mechanical systems are efficiently combined hydronic heating and cooling, with no forced air required.
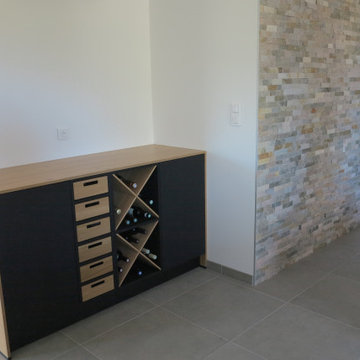
Projet de conception d'une cuisine bois et noire avec verrière, avec pose d'un îlot central et granit.
Cuisines Turini conçoit depuis 1993, les grandes comme les petites cuisines le tout sur-mesure.
Cette cuisine à Lanta est composée d'une verrière à l'entrée ce qui permet de délimiter le grand espace cuisine.
Les verrières sont très tendances et mettent la pièce en valeur.
Les façades de cette conception sur-mesure sont noires onyx mat laque UV avec traitement (AFP) anti-Trace de doigts et les poignées gorge sont noires onyx.
Les plans de travails de cette grande cuisine sont un mélange de plan de travail stratifié bois chêne noueux nature et de plan de travail en granit noir Zimbabwe finition cuir.
La cuisine est conçue sur-mesure de la façon suivante :
Sur le mur derrière la verrière côté fenêtre, il y a un réfrigérateur américain de la marque Liebherr Side by Side et en continuité il y a un plan de travail en bois chêne noueux sur des éléments bas noirs à tiroirs coulissants.
Le panneau de crédence en bois est composé d'un jeu de récipients en porcelaine, d'étagères noires, d'un porte-rouleau et d'un porte-torchon noir.
Cette crédence en bois décore la cuisine avec une touche d'originalité tout en ayant tout à porter de main.
La partie centrale de la cuisine est conçue en "L", composée d'un îlot central avec des meubles bas façade noire et d'une plaque à induction Siemens sur un plan de travail en granit noir.
Une hotte de la marque Novy pureline inox avec moteur déporté avec une grande capacité d'aspiration silencieuse est intégrée au plafond au-dessus de la plaque.
Apposé en angle droit de l'îlot central en plan de granit noir, il y a une table à manger avec un plan de travail en bois chêne noueux pour une capacité de six personnes.
Les tabourets de la table à manger en acier noir laqué industriel et les luminaires au-dessus proviennent de la marque Créaligne.
En face de la table à manger il y a un grand mur composé de deux armoires à provisions façades noires avec tiroirs intérieurs coulissants et d'un four puis d'un four à micro-ondes de la marque Siemens.
Cette cuisine à Lanta permet d'occuper de par sa conception l'espace de la pièce sans l'alourdir tout en apportant une grande capacité de rangement.
Vous souhaitez concevoir une grande cuisine sur-mesure bois et noire avec une verrière, un îlot central avec un plan de travail en granit noir.
Contactez nos conseillers Cuisines Turini dans nos agences à Toulouse, à Portet-sur-Garonne ou à Quint-Fonsegrives près de Lanta.
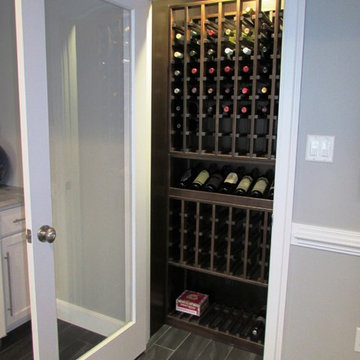
Talon Construction residential remodeled basement in Sandy Spring, MD 20861
Imagen de bodega clásica renovada grande con suelo de baldosas de cerámica y suelo gris
Imagen de bodega clásica renovada grande con suelo de baldosas de cerámica y suelo gris
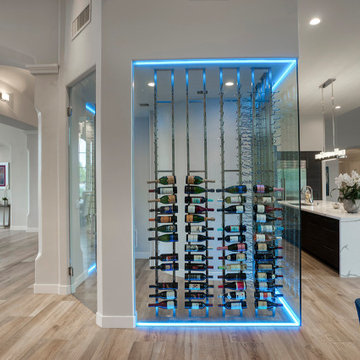
Imagen de bodega minimalista grande con suelo de madera clara, vitrinas expositoras y suelo marrón
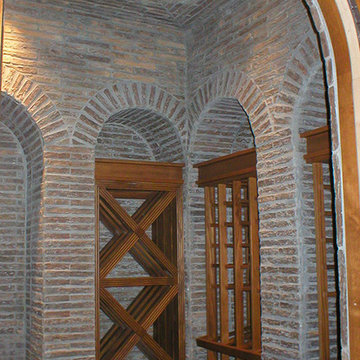
Villagio by Arto
Spanish Cotto, 1x9
Modelo de bodega mediterránea grande con botelleros de rombos
Modelo de bodega mediterránea grande con botelleros de rombos
149 fotos de bodegas grises grandes
1
