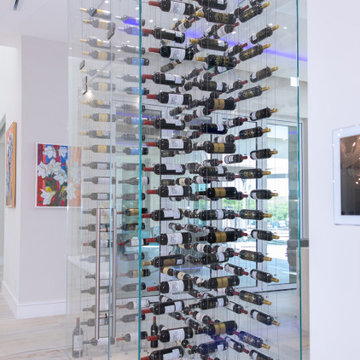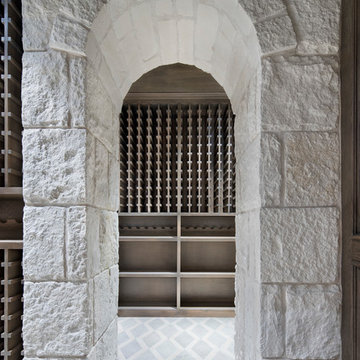26 fotos de bodegas grises extra grandes
Filtrar por
Presupuesto
Ordenar por:Popular hoy
1 - 20 de 26 fotos
Artículo 1 de 3
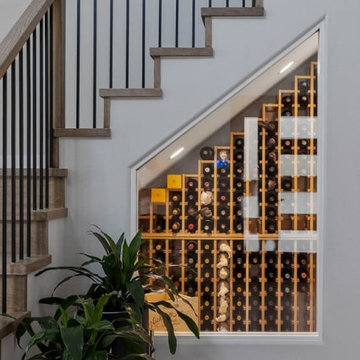
This home is a bachelor’s dream, but it didn’t start that way. It began with a young man purchasing his first single-family home in Westlake Village. The house was dated from the late 1980s, dark, and closed off. In other words, it felt like a man cave — not a home. It needed a masculine makeover.
He turned to his friend, who spoke highly of their experience with us. We had remodeled and designed their home, now known as the “Oak Park Soiree.” The result of this home’s new, open floorplan assured him we could provide the same flow and functionality to his own home. He put his trust in our hands, and the construction began.
The entry of our client’s original home had no “wow factor.” As you walked in, you noticed a staircase enclosed by a wall, making the space feel bulky and uninviting. Our team elevated the entry by designing a new modern staircase with a see-through railing. We even took advantage of the area under the stairs by building a wine cellar underneath it… because wine not?
Down the hall, the kitchen and family room used to be separated by a wall. The kitchen lacked countertop and storage space, and the family room had a high ceiling open to the second floor. This floorplan didn’t function well with our client’s lifestyle. He wanted one large space that allowed him to entertain family and friends while at the same time, not having to worry about noise traveling upstairs. Our architects crafted a new floorplan to make the kitchen, breakfast nook, and family room flow together as a great room. We removed the obstructing wall and enclosed the high ceiling above the family room by building a new loft space above.
The kitchen area of the great room is now the heart of the home! Our client and his guests have plenty of space to gather around the oversized island with additional seating. The walls are surrounded by custom Crystal cabinetry, and the countertops glisten with Vadara quartz, providing ample cooking and storage space. To top it all off, we installed several new appliances, including a built-in fridge and coffee machine, a Miele 48-inch range, and a beautifully designed boxed ventilation hood with brass strapping and contrasting color.
There is now an effortless transition from the kitchen to the family room, where your eyes are drawn to the newly centered, linear fireplace surrounded by floating shelves. Its backlighting spotlights the purposefully placed symmetrical décor inside it. Next to this focal point lies a LaCantina bi-fold door leading to the backyard’s sparkling new pool and additional outdoor living space. Not only does the wide door create a seamless transition to the outside, but it also brings an abundance of natural light into the home.
Once in need of a masculine makeover, this home’s sexy black and gold finishes paired with additional space for wine and guests to have a good time make it a bachelor’s dream.
Photographer: Andrew Orozco
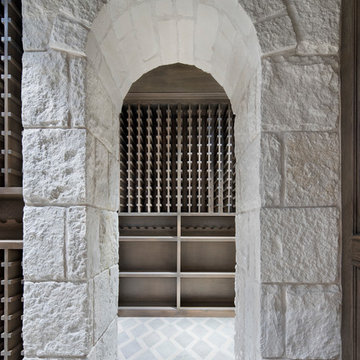
Diseño de bodega clásica renovada extra grande con suelo de baldosas de cerámica y botelleros
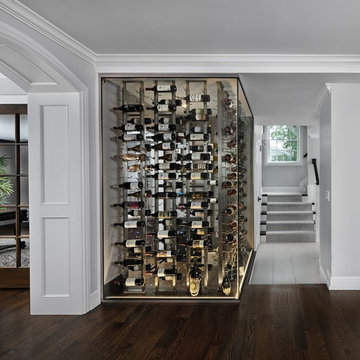
Ejemplo de bodega clásica extra grande con suelo de madera oscura, botelleros y suelo marrón
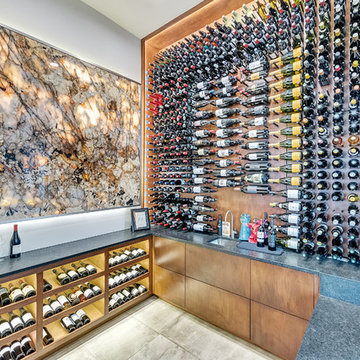
The steel front door opens to the living and dining area with a massive wall of windows with views of the infinity edge pool and golf course. The dining area looks in the the sunken wine room showcasing their grand collection of wines and opens to a private courtyard. Custom furnishings and clients own art.
Photographer: Charles Lauersdorf, Realty Pro Shots
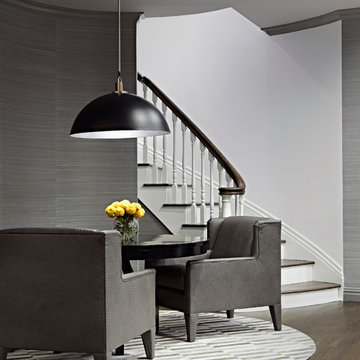
Interior Design, Interior Architecture, Construction Administration, Custom Millwork & Furniture Design by Chango & Co.
Photography by Jacob Snavely
Ejemplo de bodega clásica renovada extra grande con suelo de madera oscura y vitrinas expositoras
Ejemplo de bodega clásica renovada extra grande con suelo de madera oscura y vitrinas expositoras
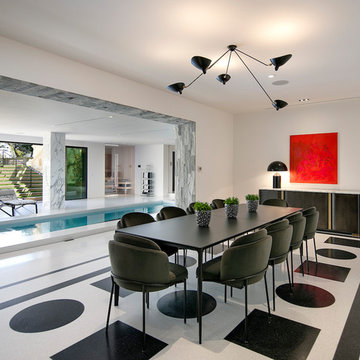
This $98,000,000 home had several amazing spaces. We created an expansive clear acrylic wine storage area that included a wine cellar and champagne cellar. Additionally, we collaborated on a black acrylic bar wall adjacent to the wine storage area.
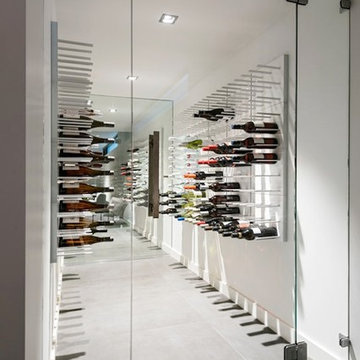
STACT wine racks, in the cellar. // www.stact.co/cellars
Modelo de bodega minimalista extra grande
Modelo de bodega minimalista extra grande
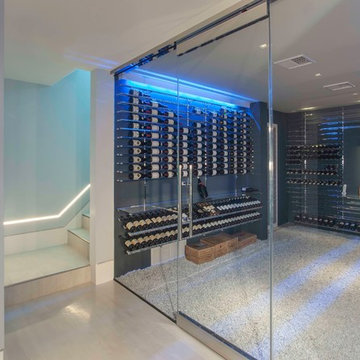
Daniel Sutherland - Photographer
Diseño de bodega moderna extra grande con moqueta, vitrinas expositoras y suelo gris
Diseño de bodega moderna extra grande con moqueta, vitrinas expositoras y suelo gris
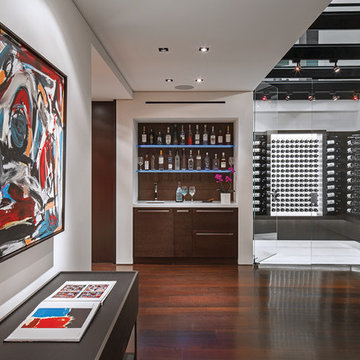
Laurel Way Beverly Hills luxury home modern wine cellar & wet bar
Diseño de bodega minimalista extra grande con botelleros y suelo blanco
Diseño de bodega minimalista extra grande con botelleros y suelo blanco
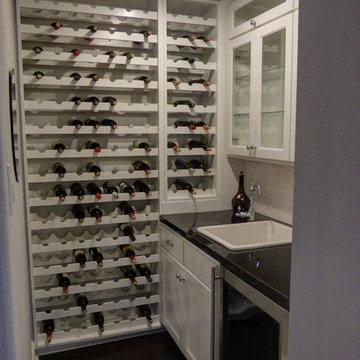
Wine room with beverage cooler and wet bar.
Imagen de bodega actual extra grande con suelo laminado y botelleros
Imagen de bodega actual extra grande con suelo laminado y botelleros
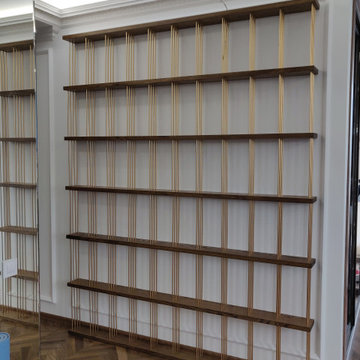
- Стеллаж на 60 бутылок
- 264 прутка в цвет розового золота
- 7 полок из натурального дуба
- Монтаж в пеноблок по спец технике чтобы стеллаж никогда не упал!
- Тонировка дерева в два разных цвета/масла, по желанию клиента.
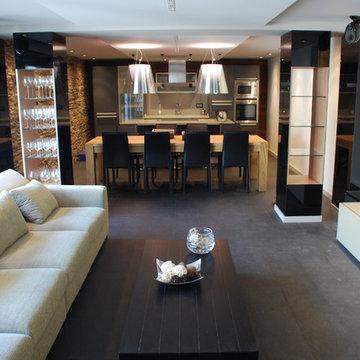
Vista general del salón-comedor-cocina.
Imagen de bodega contemporánea extra grande con vitrinas expositoras y suelo gris
Imagen de bodega contemporánea extra grande con vitrinas expositoras y suelo gris
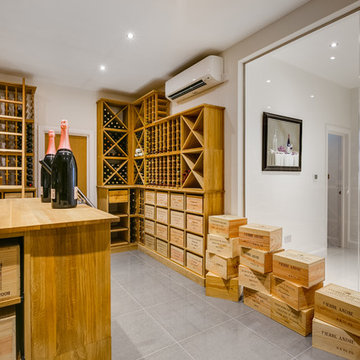
Large wine room for a private home in Wimbledon, South West London UK. The room is filled with a combination of individual bottle racking, display racks, storage cubes, work surfaces and slide out shelves for case racks, all of which are made from solid oak. The wine cellar in total can store over 2500 bottles.
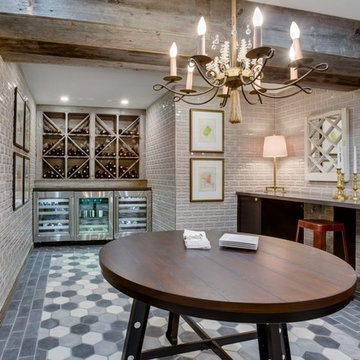
Ejemplo de bodega campestre extra grande con suelo de baldosas de porcelana, botelleros y suelo multicolor
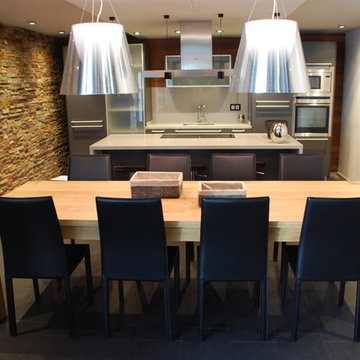
Vista general del comedor-cocina,
Ejemplo de bodega contemporánea extra grande con suelo gris
Ejemplo de bodega contemporánea extra grande con suelo gris
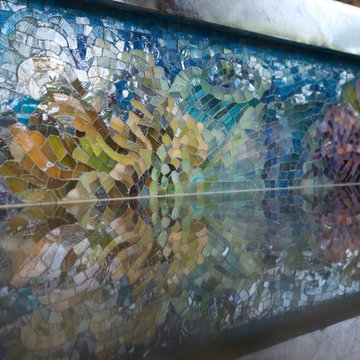
This mosaic of a mermaid is one of two separate installations in the clients beach house on the North Shore of Oahu. It is made entirely of hand cut stained glass in the artists studio in Orange County, shipped to the ste, installed in sections by the artist, grouted and hand colored grout.
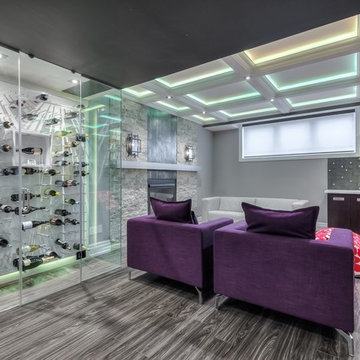
Photo via Anthony Rego
Staged by Staging2Sell your Home Inc.
Modelo de bodega tradicional renovada extra grande con suelo laminado y vitrinas expositoras
Modelo de bodega tradicional renovada extra grande con suelo laminado y vitrinas expositoras
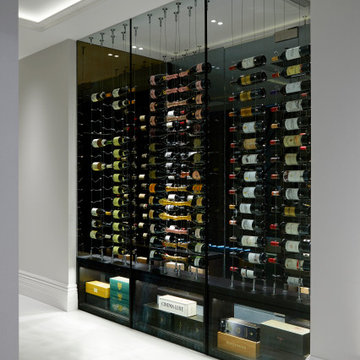
This luxurious wine cellar is a connoisseur's dream, meticulously designed to showcase and preserve a prized collection of wines. The cellar exudes sophistication and opulence, with every detail carefully curated to enhance the overall ambiance.
26 fotos de bodegas grises extra grandes
1
