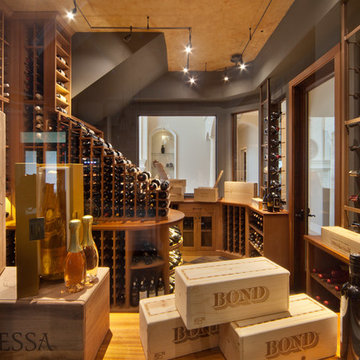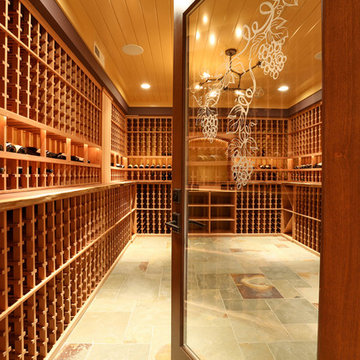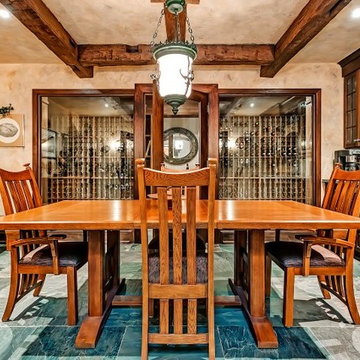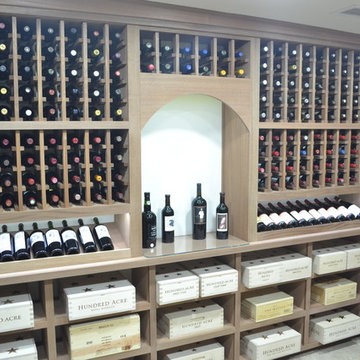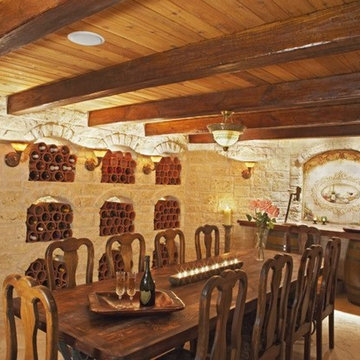247 fotos de bodegas grandes con suelo de pizarra
Filtrar por
Presupuesto
Ordenar por:Popular hoy
101 - 120 de 247 fotos
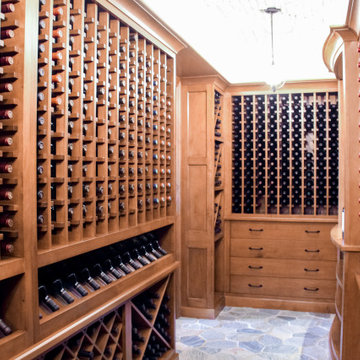
Custom built, climate controlled, wine cellar. Custom maple (stained and glazed) cabinetry. Slate flooring tile. Buechel Fond Du Lac stone ceiling. Custom hard maple wine cellar door with custom iron door insert. Custom built, climate controlled, humidor cabinet by Vigilant, Inc.
Design by Lorraine Bruce of Lorraine Bruce Design; Architectural Design by Helman Sechrist Architecture; General Contracting by Martin Bros. Contracting, Inc.; Photos by Marie Kinney.
Images are the property of Martin Bros. Contracting, Inc. and may not be used without written permission.
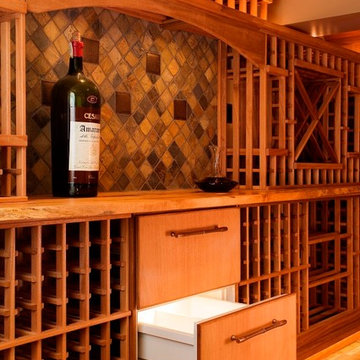
Undercabinet refrigeration for cheeses and white wine below main display area.
Diseño de bodega rural grande con suelo de pizarra y botelleros
Diseño de bodega rural grande con suelo de pizarra y botelleros
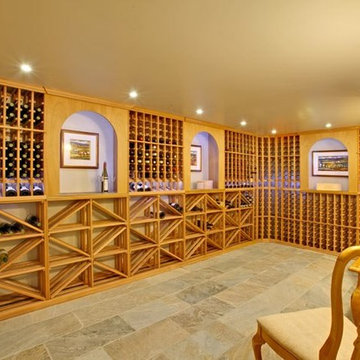
Modular wine racking with both individual and bulk bottle storage allows for maximizing capacity and creates a bit of interest in the design.
This modular wine racking was complimented with custom archways to dress up the design of the cellar. All racking was made from all heart California redwood.
Learn more about modular wine racking at http://bluegrousewinecellars.com/wine-racks.html#modular_wine_racks
Blue Grouse Wine Cellars
1621 Welch St North Vancouver, BC V7P 3G9
+1 604-929-3180
bluegrousewinecellars.com
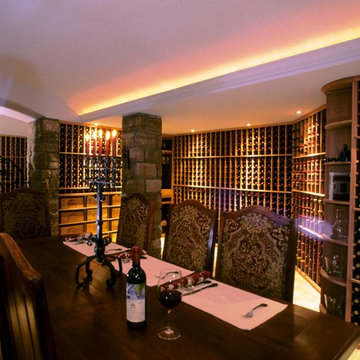
This elegant tasting room incorporates an arched ceiling with LED mood lighting and traditional racking.
Modelo de bodega actual grande con suelo de pizarra y botelleros
Modelo de bodega actual grande con suelo de pizarra y botelleros
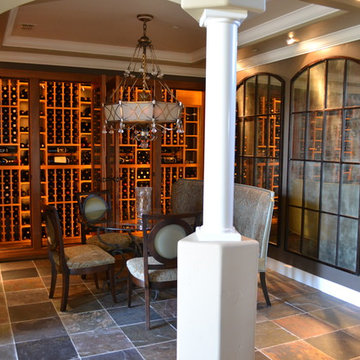
The dining room after it was redesigned to accommodate a new temperature controlled wine cellar or "wine wall". The original hardwood floor and half wall (between the right and center columns) was removed. The existing tile floor in the foyer was matched and installed in the dining room. The wine is accessed by a series of four mohogany glass doors. The tray ceiling was rebuilt to mimic the original design. Light fixture, mirrors and dining furniture by deisgner David Lee of D.Bradford LTD.
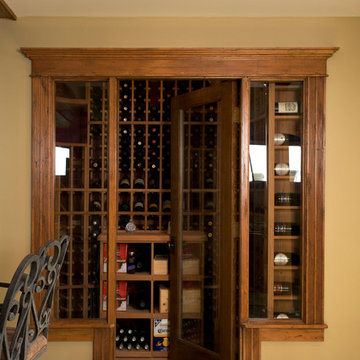
http://www.cabinetwerks.com. Wine cellar entry with glass door and glass sidelights. Fluted door casing with natural slate flooring. Photo by Linda Oyama Bryan. Cabinetry by Wood-Mode/Brookhaven.
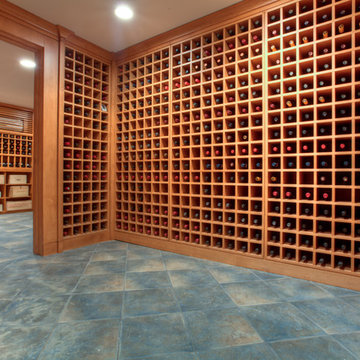
21ST CENTURY
Diseño de bodega contemporánea grande con suelo de pizarra y botelleros
Diseño de bodega contemporánea grande con suelo de pizarra y botelleros
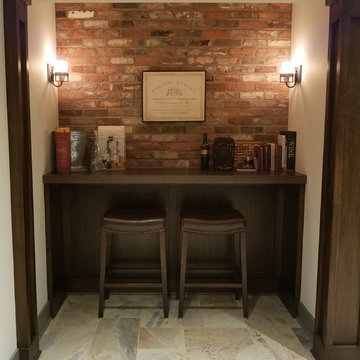
Custom Wine Tasting Nook with reclaimed brick wall, vintage lighting, walnut bar and leather stools, slate random rectangular floor.
Ejemplo de bodega clásica grande con suelo de pizarra y suelo beige
Ejemplo de bodega clásica grande con suelo de pizarra y suelo beige
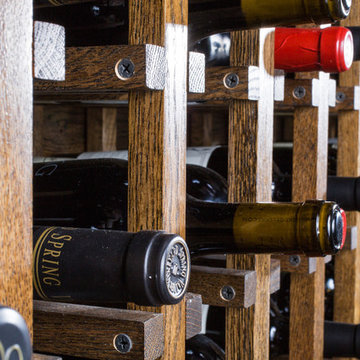
Foto de bodega rústica grande con botelleros, suelo de pizarra y suelo gris
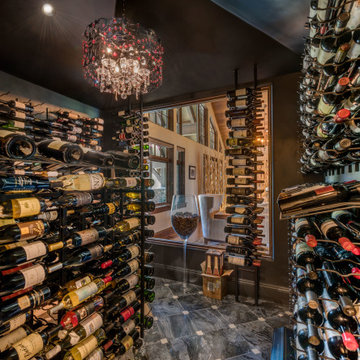
LakeCrest Builders built this custom home for a client. The project was completed in 2016.
The wine room was finished with a vintage chandelier, polished slate floors, and a window to the dining room. The storage capacity of this wine room is over 300 bottles.
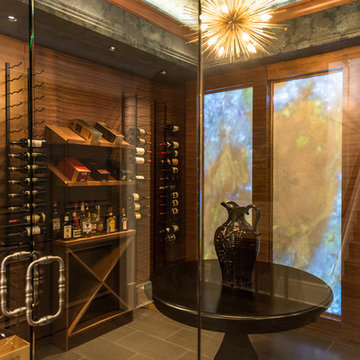
Beyond Beige Interior Design | www.beyondbeige.com | Ph: 604-876-3800 | Photography By Bemoved Media | Furniture Purchased From The Living Lab Furniture Co.
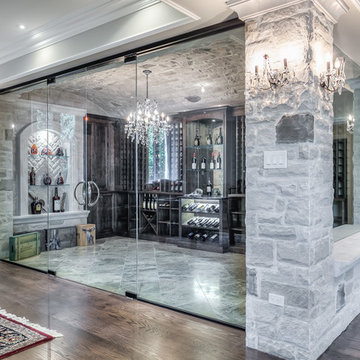
Ejemplo de bodega clásica renovada grande con suelo de pizarra y vitrinas expositoras
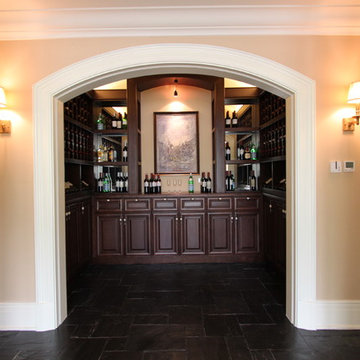
Custom home, interior architecture project - Finished basement with walk-in wine cellar for entertaining. Glass doors will be added, and space will be conditioned for optimum wine storage. Designed by Jane Ann Forney, in collaboration with ATA.
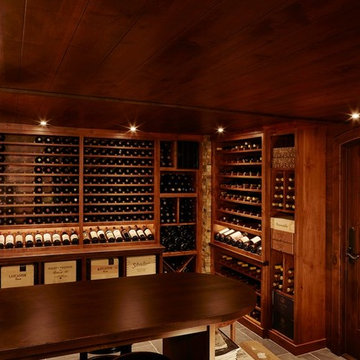
CREATIVE LIGHTING- 651.647.0111
www.creative-lighting.com
LIGHTING DESIGN: Tara Simons
tsimons@creative-lighting.com
BCD Homes/Lauren Markell: www.bcdhomes.com
PHOTO CRED: Matt Blum Photography
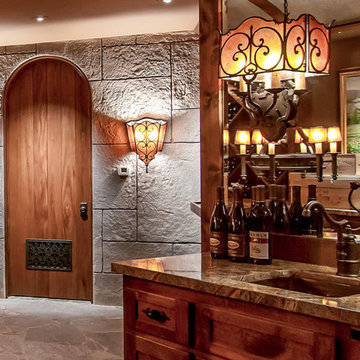
A beautiful Mediterranean style wine cellar with wall wine storage, stone floors and walls, and wood cabinetry. Custom Craftsman style chandeliers and wall sconces illuminate the space.
247 fotos de bodegas grandes con suelo de pizarra
6
