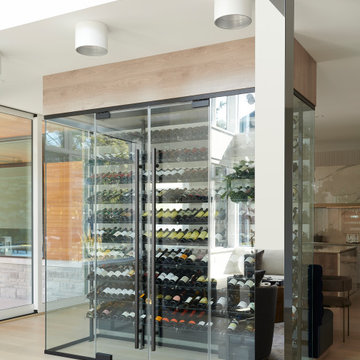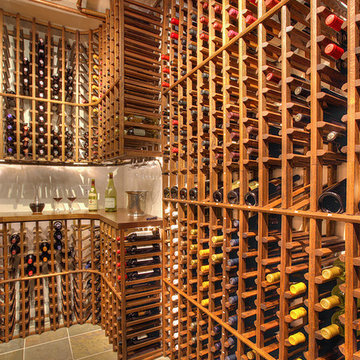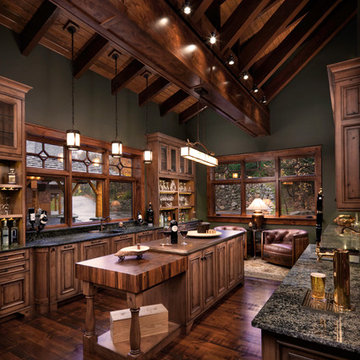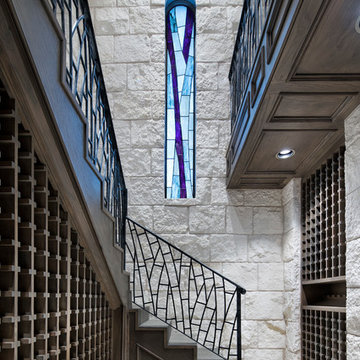1.016 fotos de bodegas extra grandes
Ordenar por:Popular hoy
21 - 40 de 1016 fotos
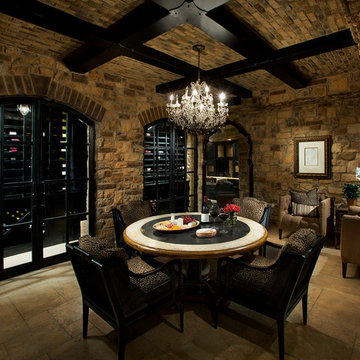
We adore the use of exposed beams, the stone arches and facade, and the travertine flooring to name just a few of our favorite architectural design elements.
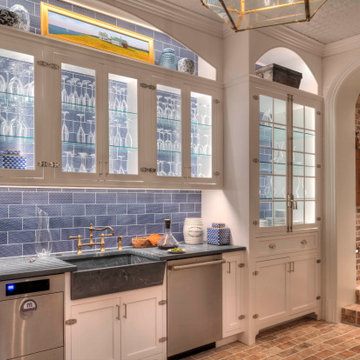
A wine tasting room, located adjacent to the wine cellar, stores all the glassware for convenient use.
Foto de bodega tradicional extra grande con suelo de ladrillo y vitrinas expositoras
Foto de bodega tradicional extra grande con suelo de ladrillo y vitrinas expositoras
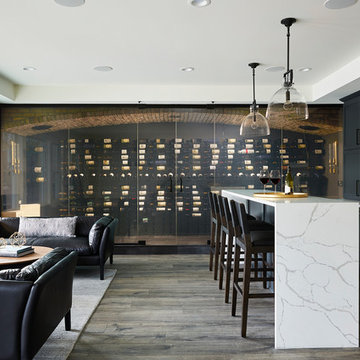
This stunning new basement finish checks everything on our clients wish list! A custom temperature- controlled wine-cellar with Smart Glass, a home bar with comfortable lounge, and a cozy reading nook under the stairs to name a few. Their home features a backyard pool with easy access to the entertainment zone in the basement. From the 3D design presentation to the custom walnut tables and styling, this lower level has it all.
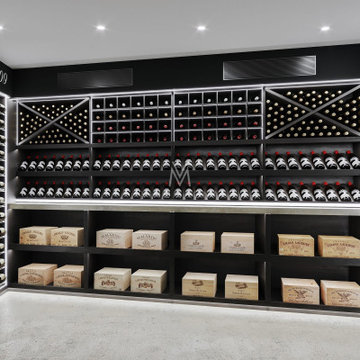
This beautiful luxury wine cellar sits perfectly at home within a chalet in the ski mountains of Verbier, Switzerland. The design direction was based on a dark smokey oak timber finish. This was inspired by our clients love for our Bespoke Home Wine Cellar project he visited in London.
Smokey deep grained timber lit with 5000k daylight LED lighting has become a winning choice of design combination for many of our clients.
The addition of marble backdrops behind the bottles adds further to the luxury wine cellar theme.
The absence of 90° adjoining structural walls behind the cabinetry set the complexity of achieving design symmetry without reducing the size of the space. The widest wall in the space was selected as the central focus point of the display. It was also the deepest part of the cabinetry in which the overhead coolers could be concealed. This was also the furthest wall from the entering doors making it the most sensible area to accommodate the deep storage required for wine cases.
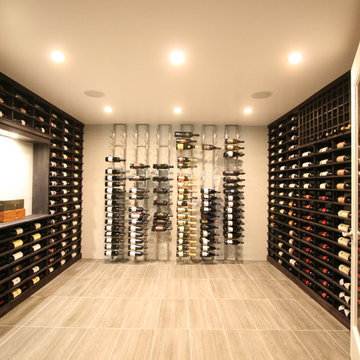
Foto de bodega minimalista extra grande con suelo de baldosas de porcelana, vitrinas expositoras y suelo marrón
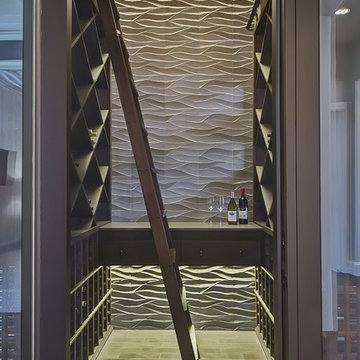
Imagen de bodega tradicional renovada extra grande con suelo de baldosas de porcelana y botelleros de rombos
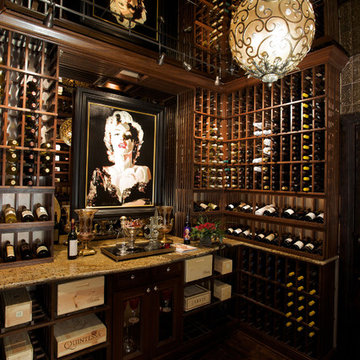
Ejemplo de bodega tradicional extra grande con suelo de madera oscura, botelleros y suelo marrón
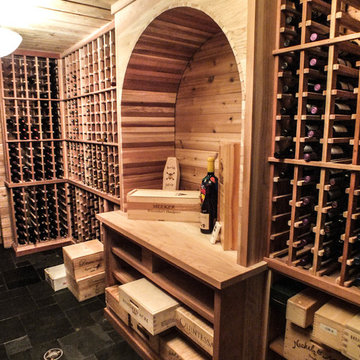
Floor tile: Slate, Versaille in Black
Photos by Gwendolyn Lanstrum
Diseño de bodega tradicional extra grande con suelo de pizarra y botelleros
Diseño de bodega tradicional extra grande con suelo de pizarra y botelleros
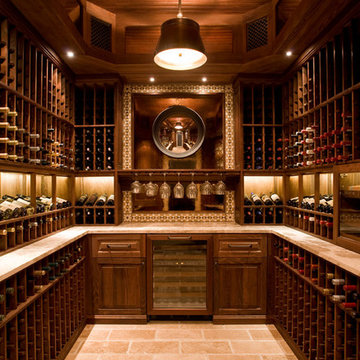
Emily Gilbert Photography
Diseño de bodega marinera extra grande con suelo de baldosas de cerámica, vitrinas expositoras y suelo naranja
Diseño de bodega marinera extra grande con suelo de baldosas de cerámica, vitrinas expositoras y suelo naranja
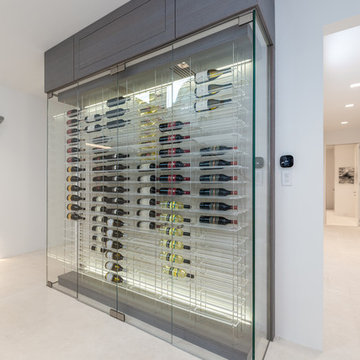
Modelo de bodega actual extra grande con suelo de madera clara, vitrinas expositoras y suelo beige
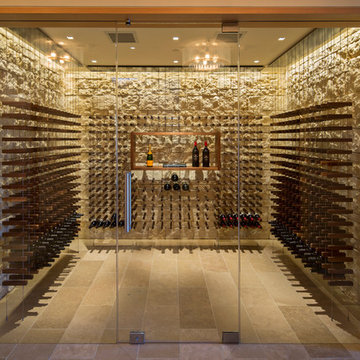
Stainless steel and walnut suspension wine racking.
Ejemplo de bodega contemporánea extra grande con botelleros
Ejemplo de bodega contemporánea extra grande con botelleros
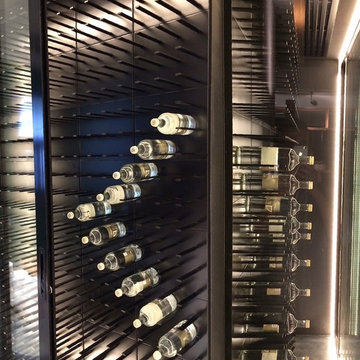
Wine cellar encased in glass, featuring STACT 'BlackOut' wine racks.
Credit: Cocktail Kitchen - Dubai, UAE // www.stact.co/glasscellars
Diseño de bodega minimalista extra grande con vitrinas expositoras
Diseño de bodega minimalista extra grande con vitrinas expositoras
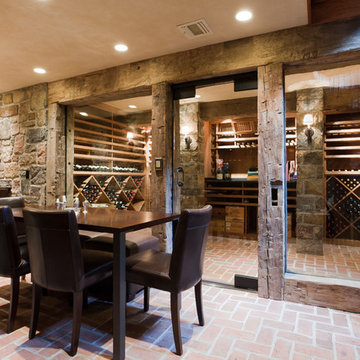
This custom wine cellar entry door features solid glass with top and bottom pivot hinges and matching solid glass windows.
Imagen de bodega rústica extra grande con botelleros de rombos, suelo de ladrillo y suelo rojo
Imagen de bodega rústica extra grande con botelleros de rombos, suelo de ladrillo y suelo rojo
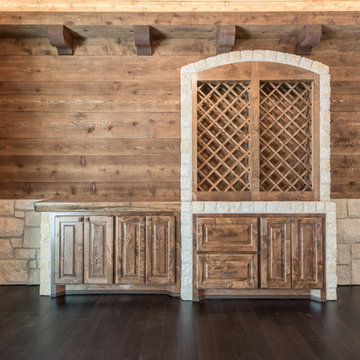
Ejemplo de bodega tradicional renovada extra grande con suelo de madera oscura, botelleros y suelo marrón
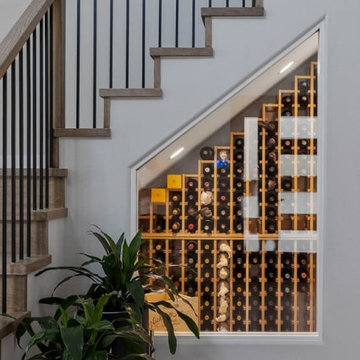
This home is a bachelor’s dream, but it didn’t start that way. It began with a young man purchasing his first single-family home in Westlake Village. The house was dated from the late 1980s, dark, and closed off. In other words, it felt like a man cave — not a home. It needed a masculine makeover.
He turned to his friend, who spoke highly of their experience with us. We had remodeled and designed their home, now known as the “Oak Park Soiree.” The result of this home’s new, open floorplan assured him we could provide the same flow and functionality to his own home. He put his trust in our hands, and the construction began.
The entry of our client’s original home had no “wow factor.” As you walked in, you noticed a staircase enclosed by a wall, making the space feel bulky and uninviting. Our team elevated the entry by designing a new modern staircase with a see-through railing. We even took advantage of the area under the stairs by building a wine cellar underneath it… because wine not?
Down the hall, the kitchen and family room used to be separated by a wall. The kitchen lacked countertop and storage space, and the family room had a high ceiling open to the second floor. This floorplan didn’t function well with our client’s lifestyle. He wanted one large space that allowed him to entertain family and friends while at the same time, not having to worry about noise traveling upstairs. Our architects crafted a new floorplan to make the kitchen, breakfast nook, and family room flow together as a great room. We removed the obstructing wall and enclosed the high ceiling above the family room by building a new loft space above.
The kitchen area of the great room is now the heart of the home! Our client and his guests have plenty of space to gather around the oversized island with additional seating. The walls are surrounded by custom Crystal cabinetry, and the countertops glisten with Vadara quartz, providing ample cooking and storage space. To top it all off, we installed several new appliances, including a built-in fridge and coffee machine, a Miele 48-inch range, and a beautifully designed boxed ventilation hood with brass strapping and contrasting color.
There is now an effortless transition from the kitchen to the family room, where your eyes are drawn to the newly centered, linear fireplace surrounded by floating shelves. Its backlighting spotlights the purposefully placed symmetrical décor inside it. Next to this focal point lies a LaCantina bi-fold door leading to the backyard’s sparkling new pool and additional outdoor living space. Not only does the wide door create a seamless transition to the outside, but it also brings an abundance of natural light into the home.
Once in need of a masculine makeover, this home’s sexy black and gold finishes paired with additional space for wine and guests to have a good time make it a bachelor’s dream.
Photographer: Andrew Orozco
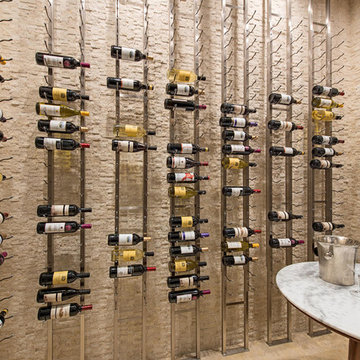
Ejemplo de bodega tradicional renovada extra grande con suelo de travertino y botelleros
1.016 fotos de bodegas extra grandes
2
